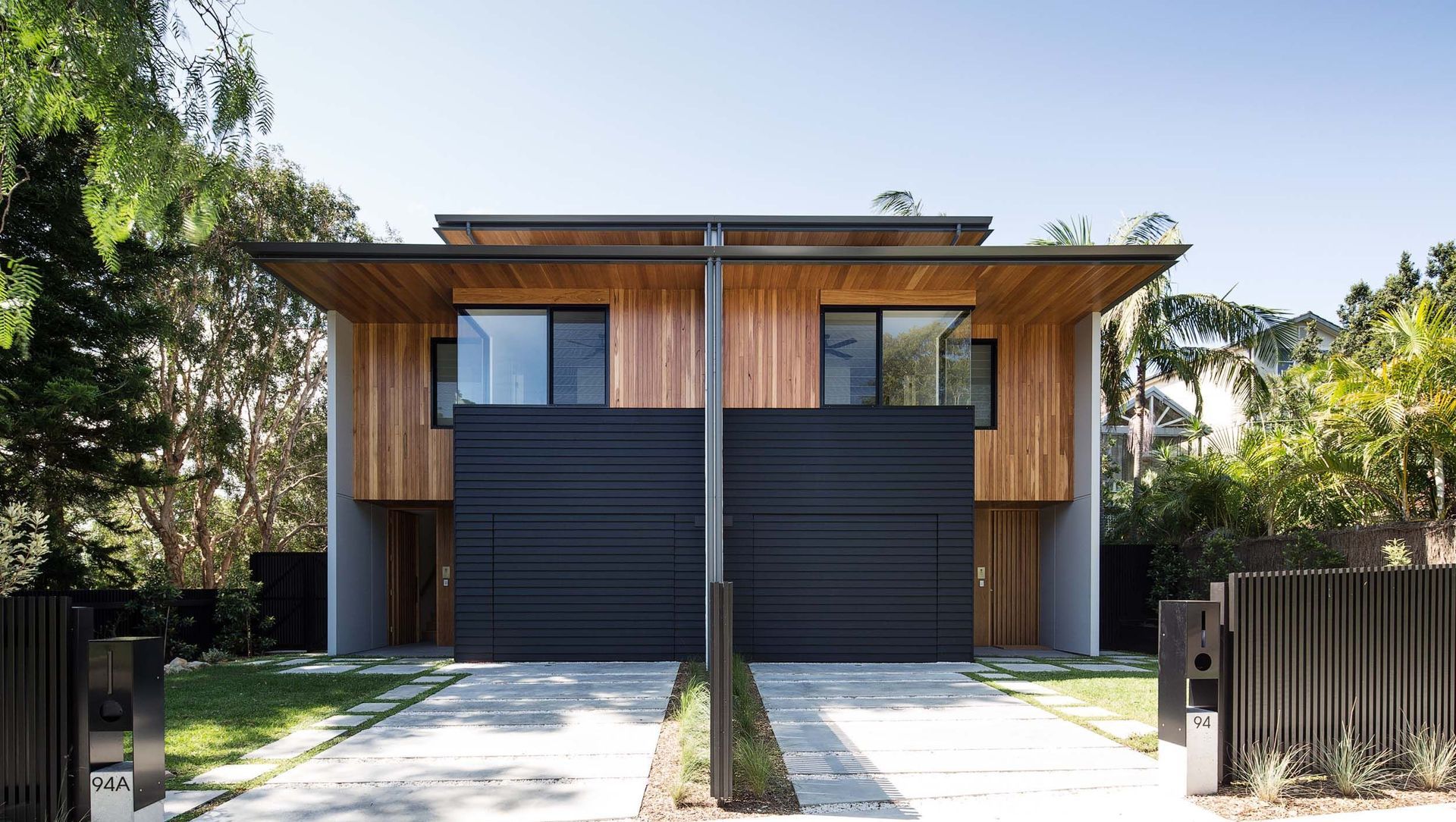About
Fairlight 03.
ArchiPro Project Summary - Two semi-detached residences featuring flexible floor plans, double height living spaces, and abundant natural light, designed to harmonize with the land's contours and maximize the north-facing back gardens.
- Title:
- Fairlight 03
- Architect:
- Watershed Architects
- Category:
- Residential/
- New Builds
Project Gallery
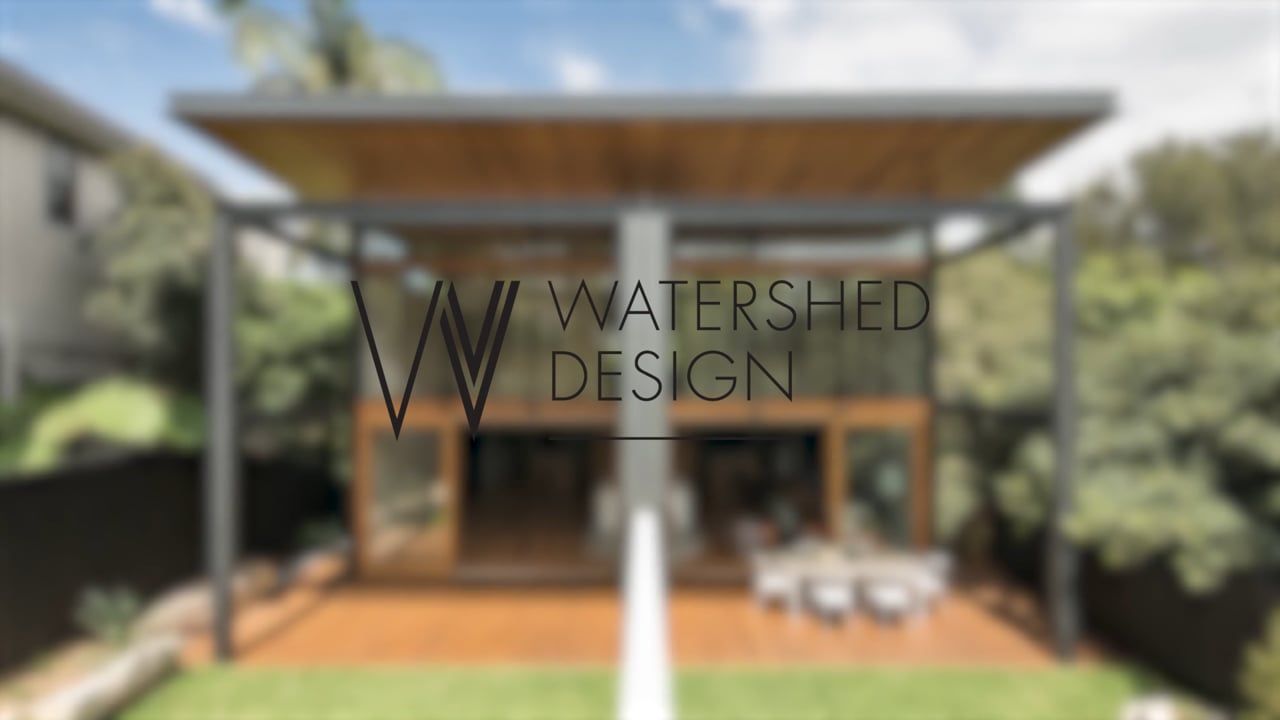
Fairlight 03 House Tour
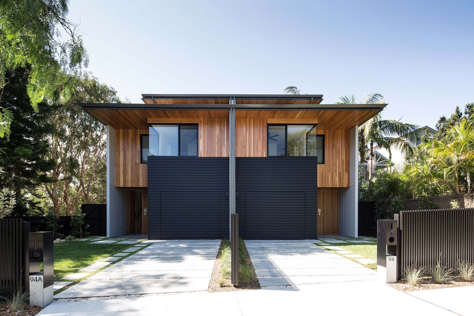
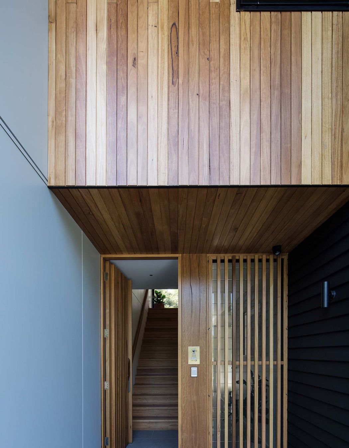
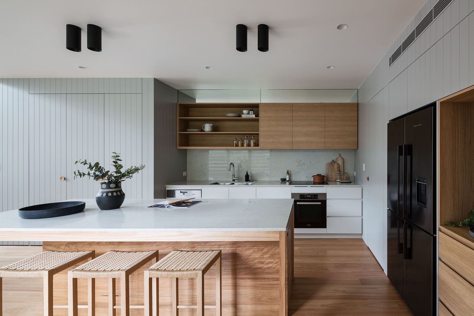
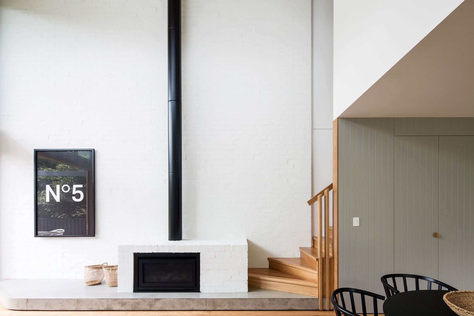
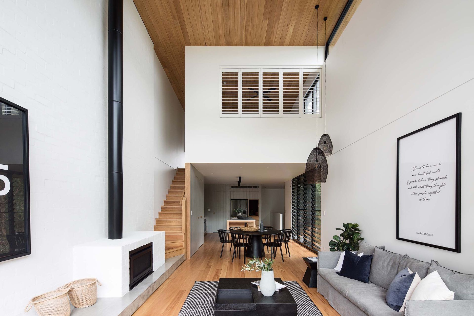
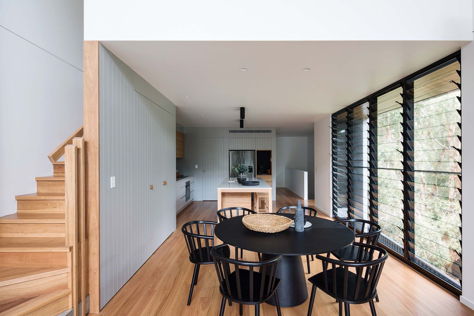
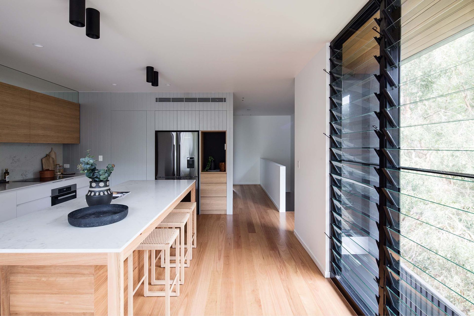
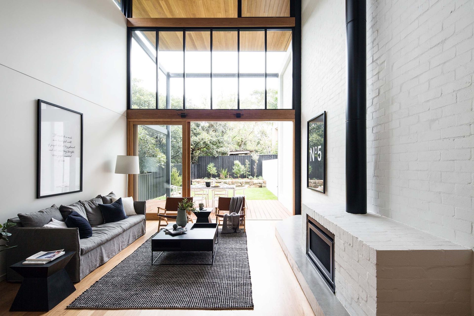
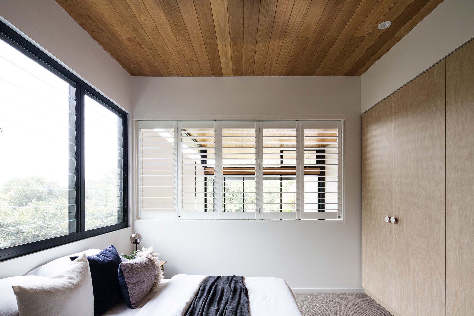

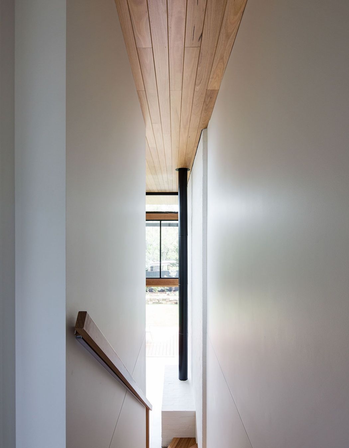
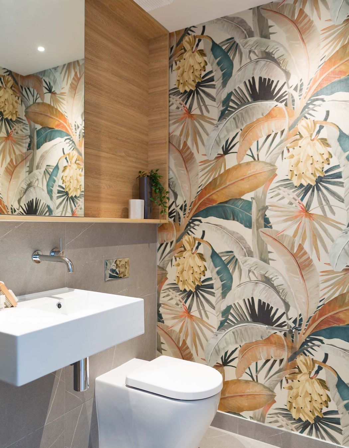
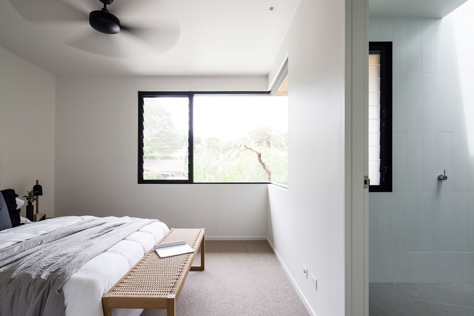
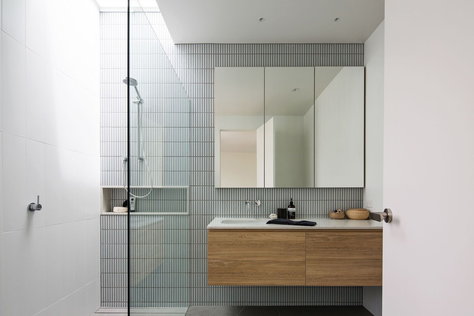
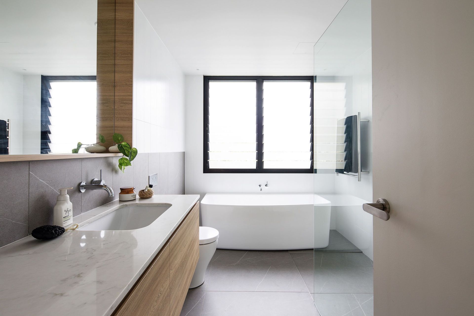
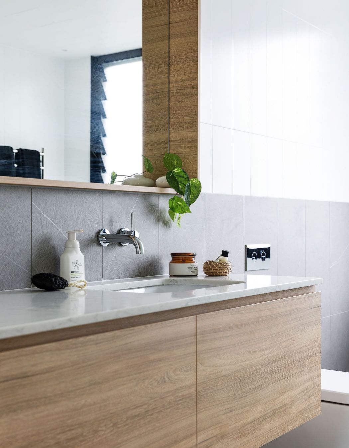
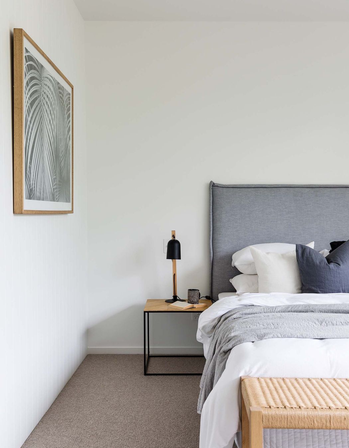
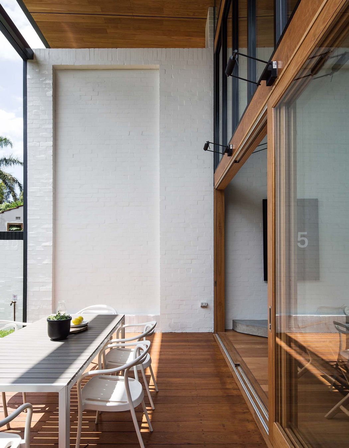
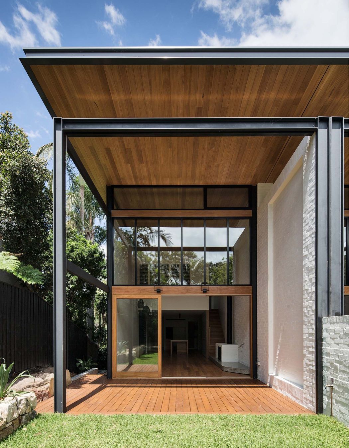
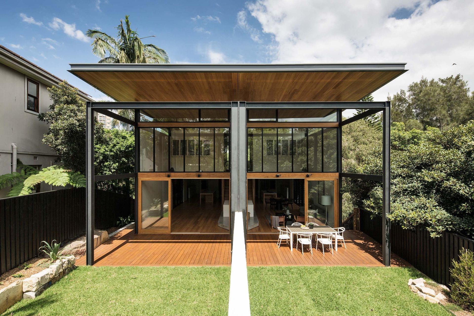
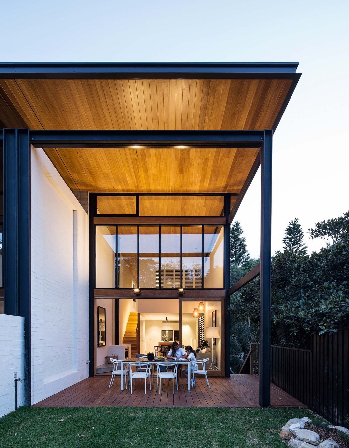
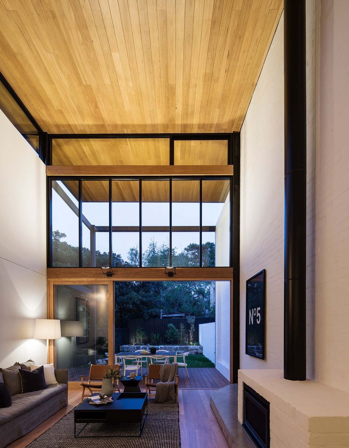
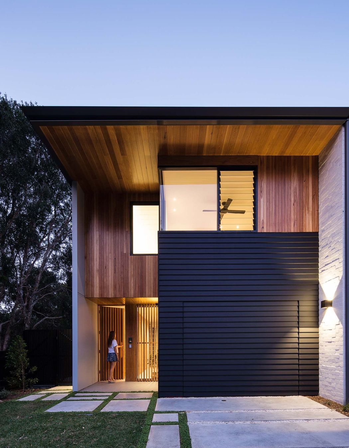
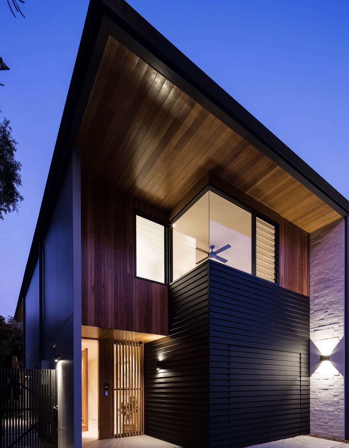
Views and Engagement
Professionals used

Watershed Architects. Located in Manly on the northern beaches of Sydney, Watershed Architects specialises in high-quality, modern architecture with a focus on environmental sustainability.
Watershed Architects operates on the traditional land known as Kay-yee-my. We wish to acknowledge the traditional owners of the land; the Gayamaygal and Garigal people. We acknowledge all First Peoples of this land and celebrate their enduring connections to Country, knowledge, and stories.
Year Joined
2021
Established presence on ArchiPro.
Projects Listed
18
A portfolio of work to explore.

Watershed Architects.
Profile
Projects
Contact
Other People also viewed
Why ArchiPro?
No more endless searching -
Everything you need, all in one place.Real projects, real experts -
Work with vetted architects, designers, and suppliers.Designed for Australia -
Projects, products, and professionals that meet local standards.From inspiration to reality -
Find your style and connect with the experts behind it.Start your Project
Start you project with a free account to unlock features designed to help you simplify your building project.
Learn MoreBecome a Pro
Showcase your business on ArchiPro and join industry leading brands showcasing their products and expertise.
Learn More