About
Fawkner Park Apartment.
ArchiPro Project Summary - Contemporary interior renovation of a 3-bedroom apartment, enhancing shared spaces with park views while preserving original structure, featuring a minimalist palette and functional design for a seamless living experience.
- Title:
- Fawkner Park Apartment | Interior Renovation & Refurbishment
- Architect:
- By Mysa
- Category:
- Residential/
- Interiors
- Completed:
- 2022
- Price range:
- $0.25m - $0.5m
- Building style:
- Contemporary
Project Gallery


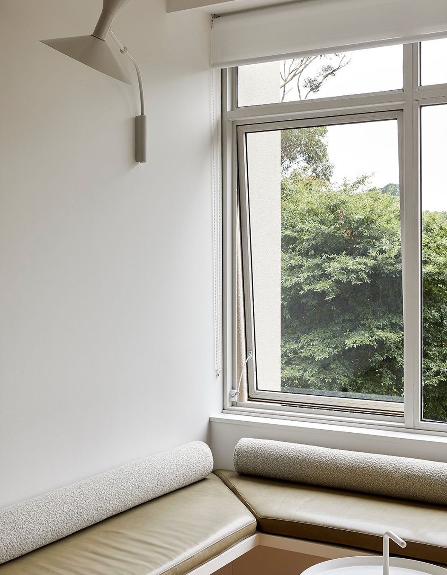
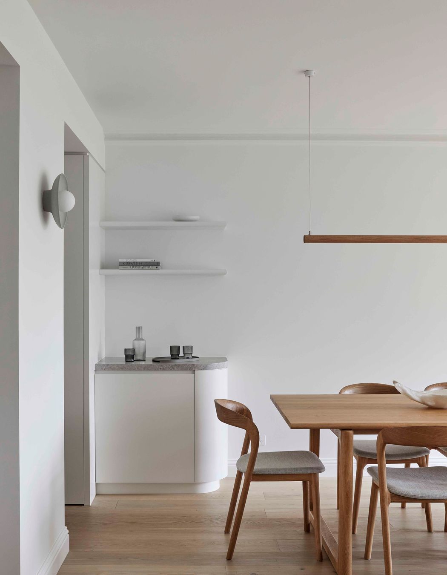
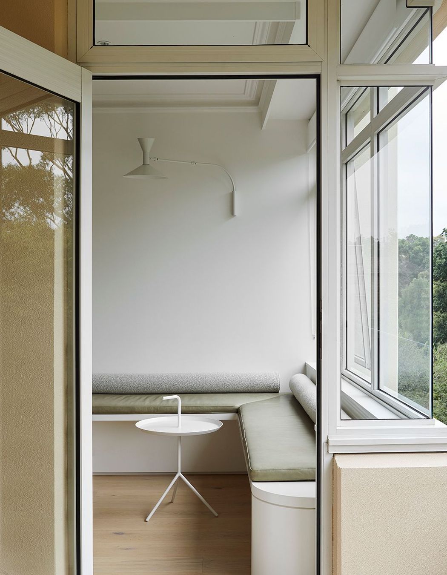
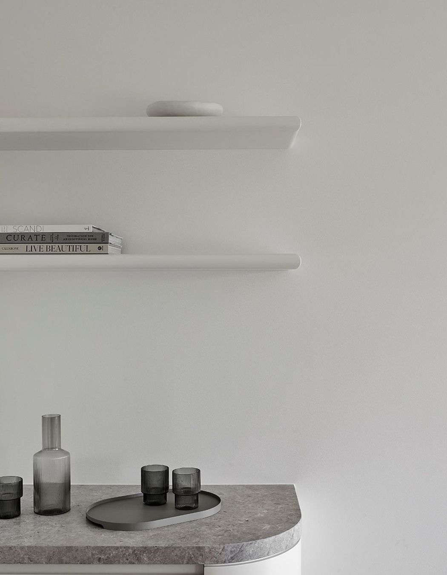
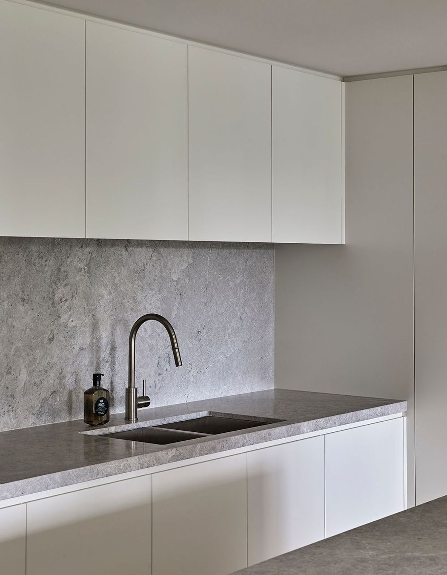
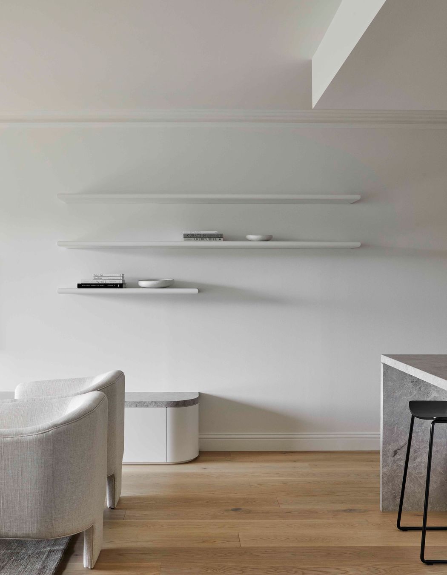

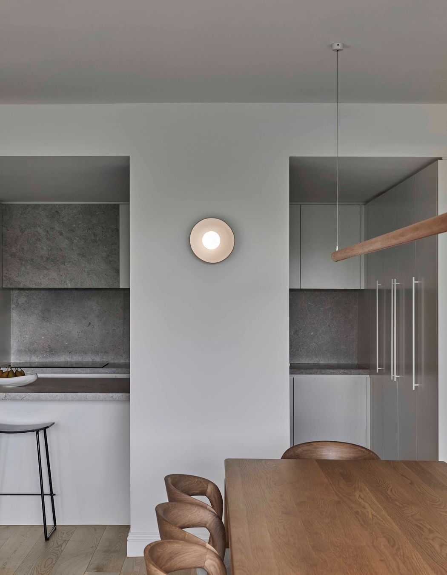

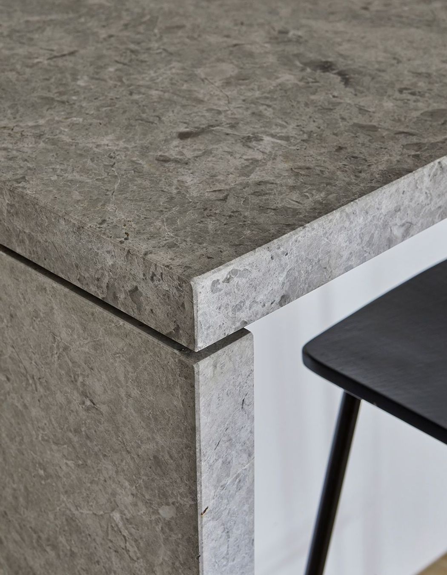
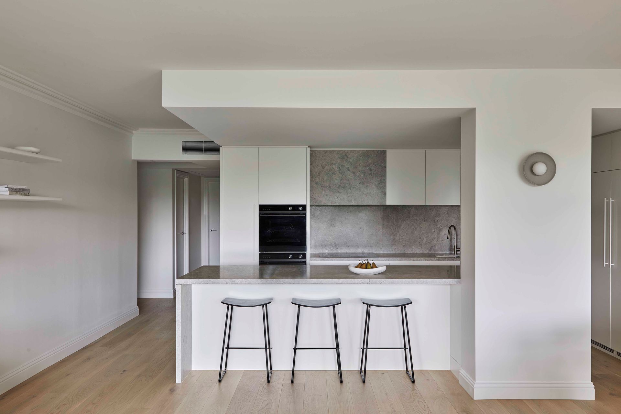

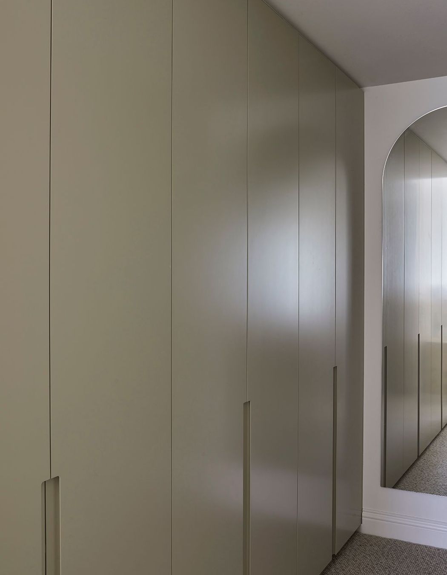
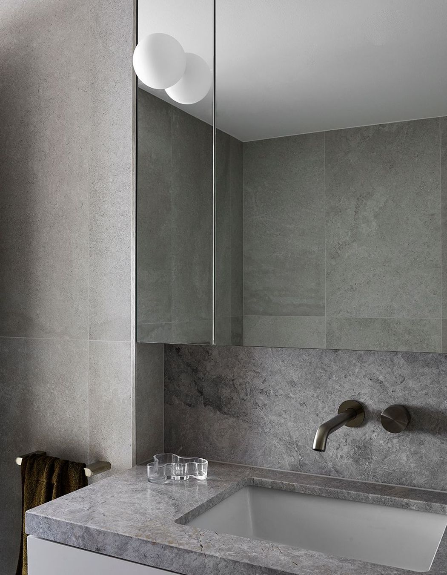
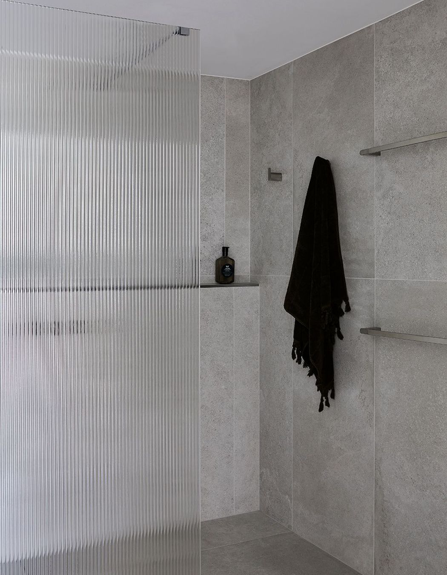
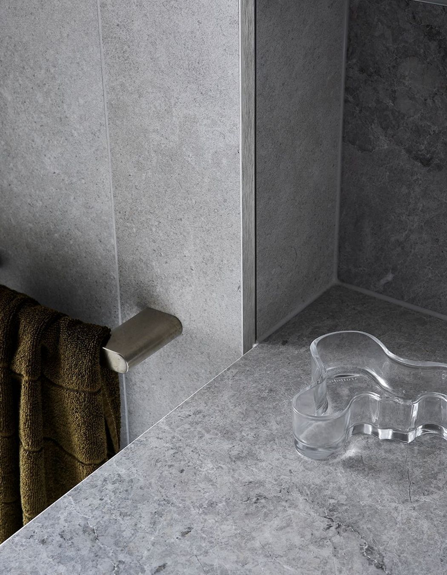
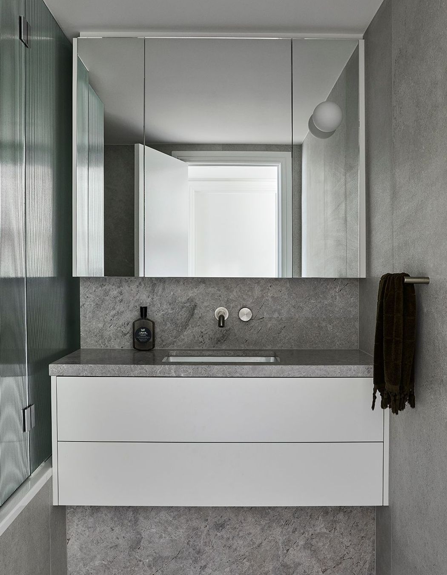
Views and Engagement
Professionals used

By Mysa. We create carefully considered and honest environments embracing the inner and outer capacity of architecture and interior design in equal measure.
We offer personal, flexible, and collaborative design.
We create spaces that enrich and elevate the experience of daily life
Year Joined
2022
Established presence on ArchiPro.
Projects Listed
3
A portfolio of work to explore.

By Mysa.
Profile
Projects
Contact
Other People also viewed
Why ArchiPro?
No more endless searching -
Everything you need, all in one place.Real projects, real experts -
Work with vetted architects, designers, and suppliers.Designed for Australia -
Projects, products, and professionals that meet local standards.From inspiration to reality -
Find your style and connect with the experts behind it.Start your Project
Start you project with a free account to unlock features designed to help you simplify your building project.
Learn MoreBecome a Pro
Showcase your business on ArchiPro and join industry leading brands showcasing their products and expertise.
Learn More












