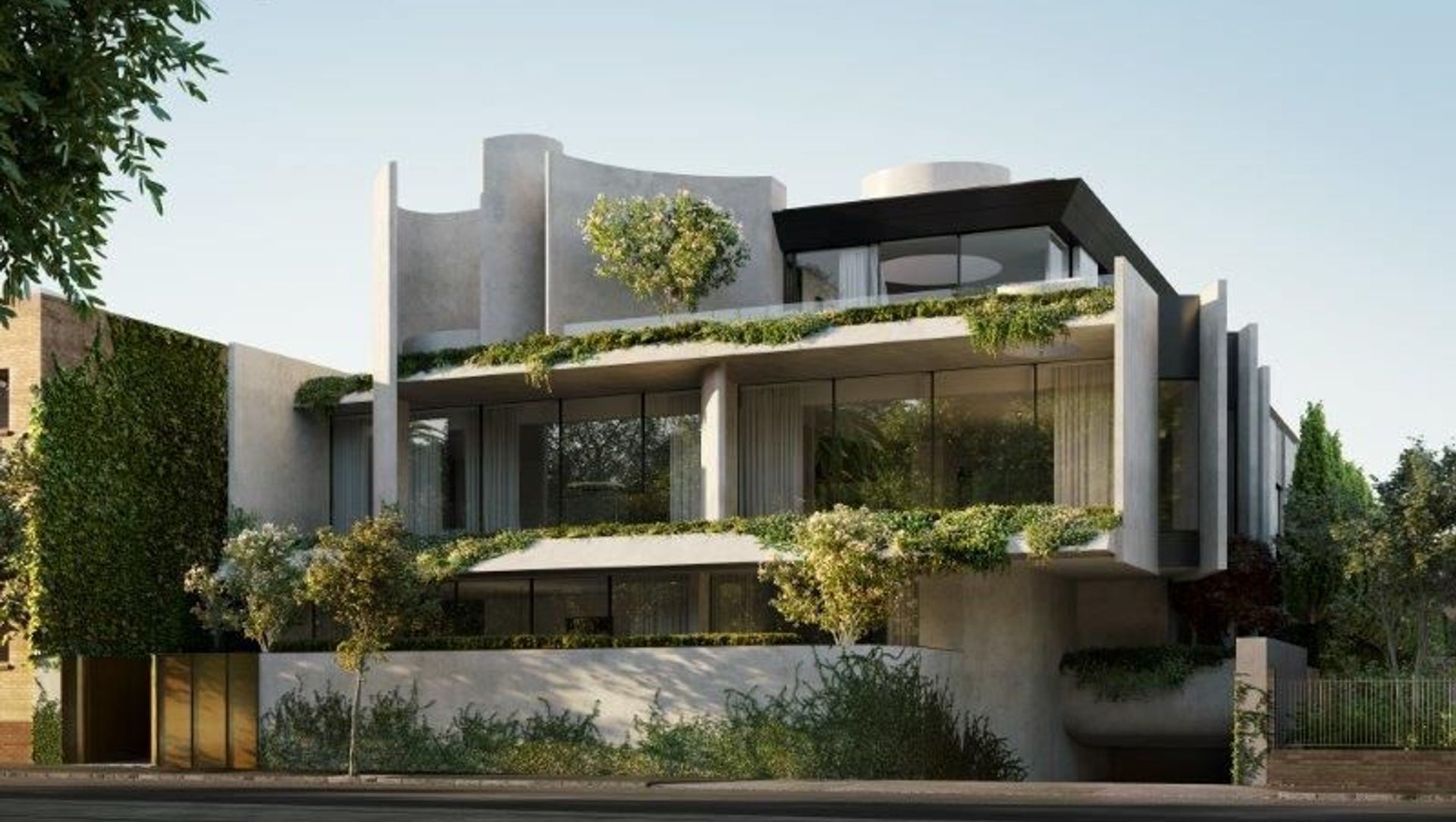About
Fawkner Residence.
ArchiPro Project Summary - Boutique apartment building in South Yarra inspired by Le Corbusier, featuring organic mass, distinctive form, and a landscaped journey leading to a sculptural foyer, creating a sense of openness and engagement with the streetscape.
- Title:
- Fawkner Residence
- Architect:
- Rob Mills Architecture & Interiors
- Category:
- Residential/
- New Builds
Project Gallery
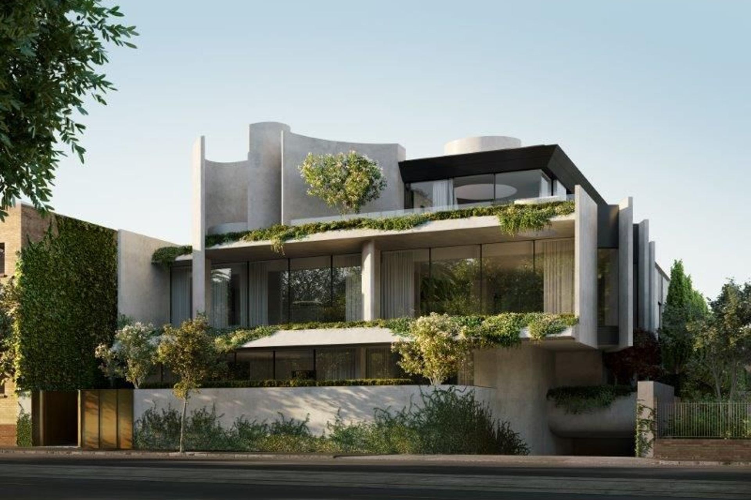
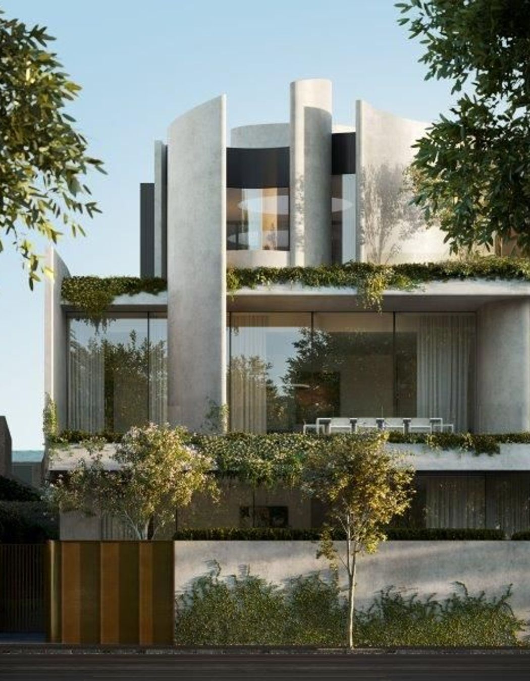

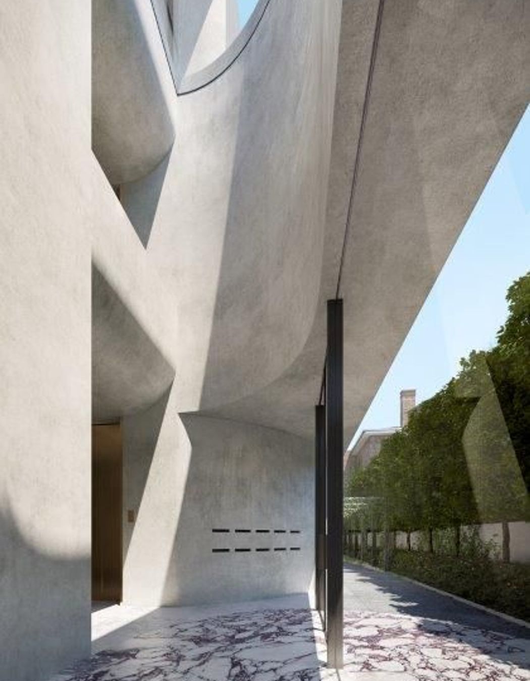
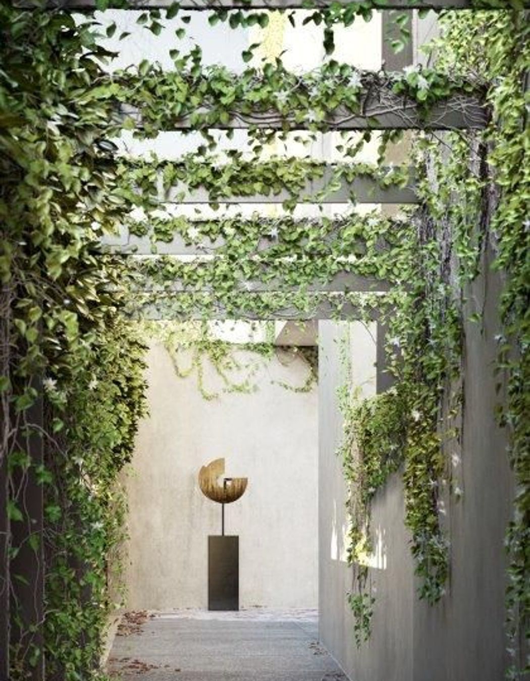

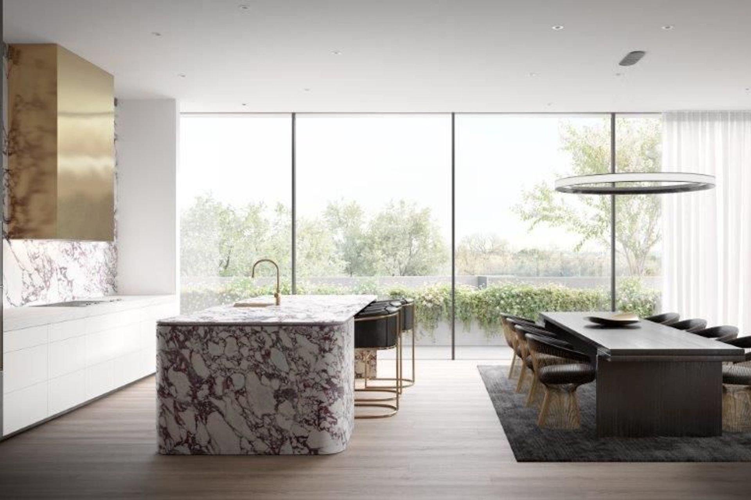
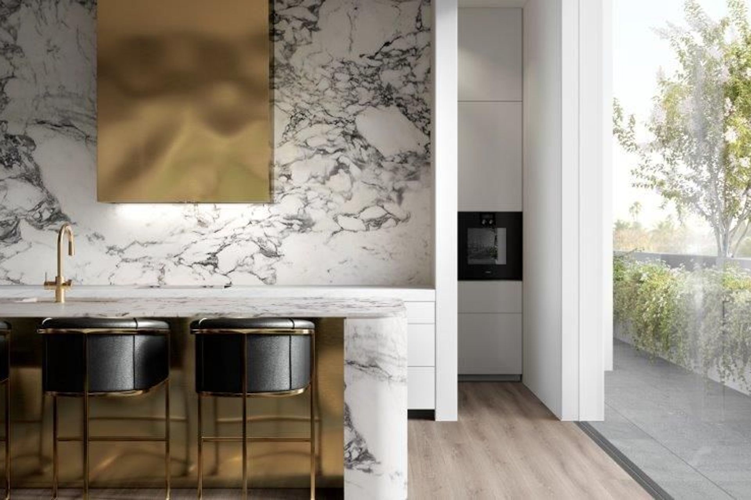
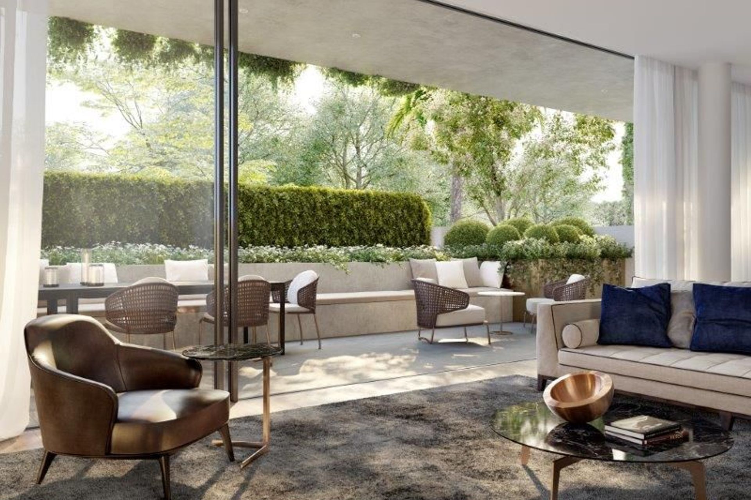
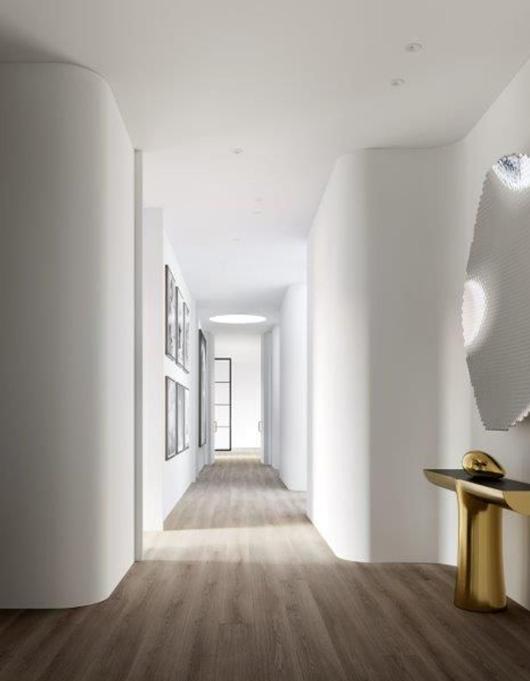

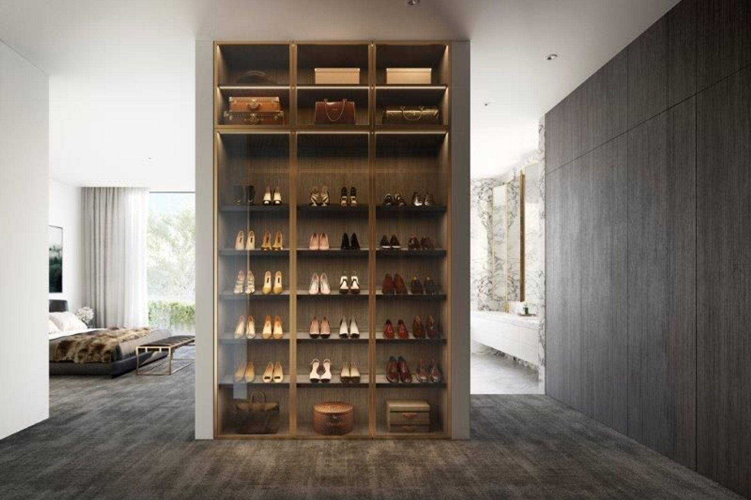

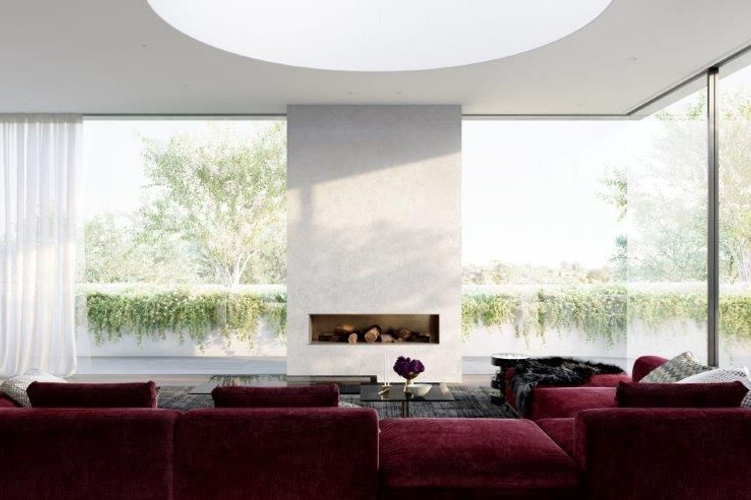

Views and Engagement
Professionals used

Rob Mills Architecture & Interiors. Rob Mills Architecture & Interiors (RMA) has an industry-leading reputation for delivering high-end residential projects defined by intelligent design, healthy materials, crafted textures, enduring value and an intrinsic connection to the landscape.Time. Cost. Quality.These principles set the course of each unique commission. And yet building on our years of experience, delivering on time, on budget and to superior quality is second nature. We design homes that are a joy to live in.
Year Joined
2021
Established presence on ArchiPro.
Projects Listed
5
A portfolio of work to explore.

Rob Mills Architecture & Interiors.
Profile
Projects
Contact
Other People also viewed
Why ArchiPro?
No more endless searching -
Everything you need, all in one place.Real projects, real experts -
Work with vetted architects, designers, and suppliers.Designed for Australia -
Projects, products, and professionals that meet local standards.From inspiration to reality -
Find your style and connect with the experts behind it.Start your Project
Start you project with a free account to unlock features designed to help you simplify your building project.
Learn MoreBecome a Pro
Showcase your business on ArchiPro and join industry leading brands showcasing their products and expertise.
Learn More