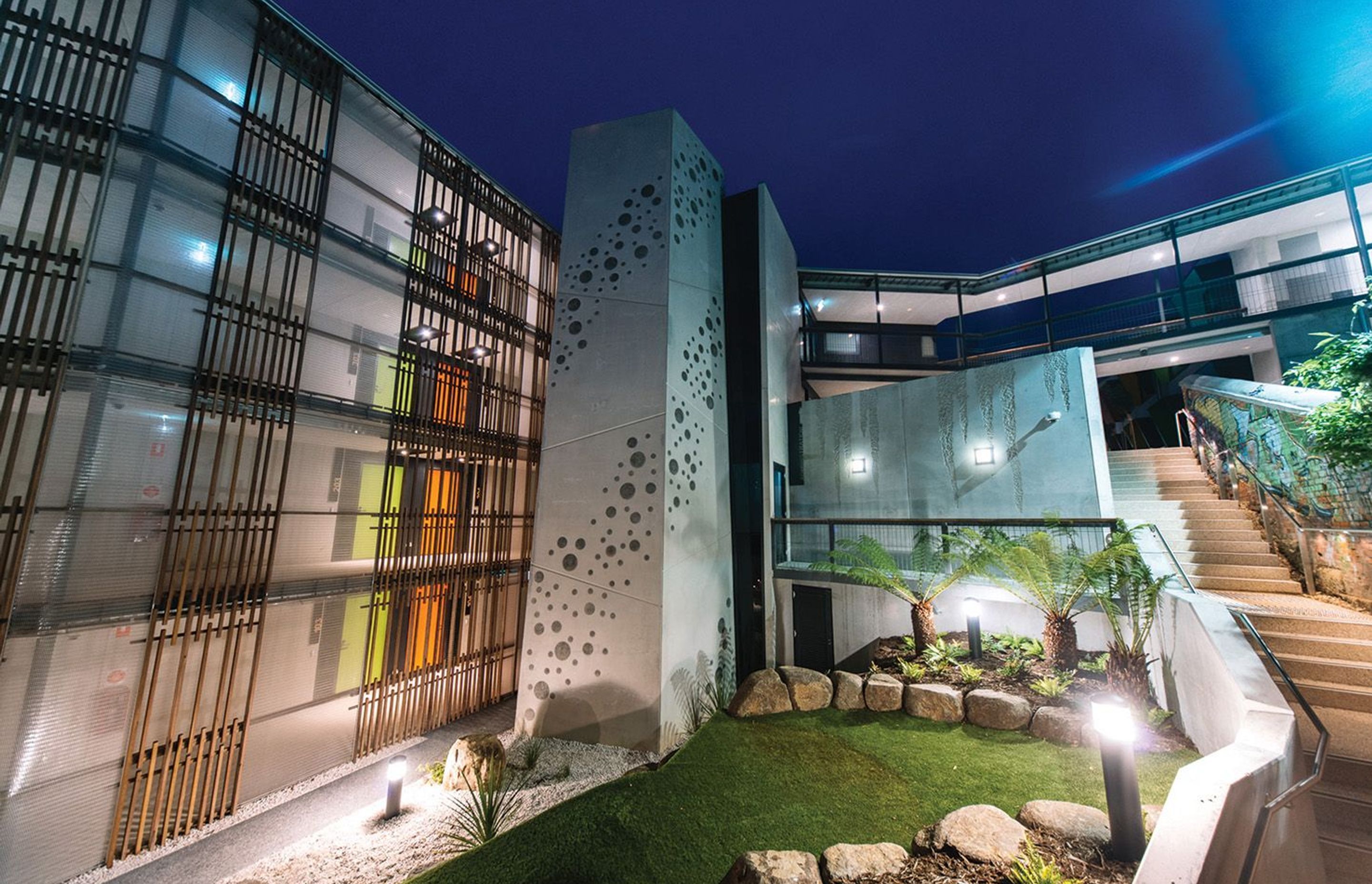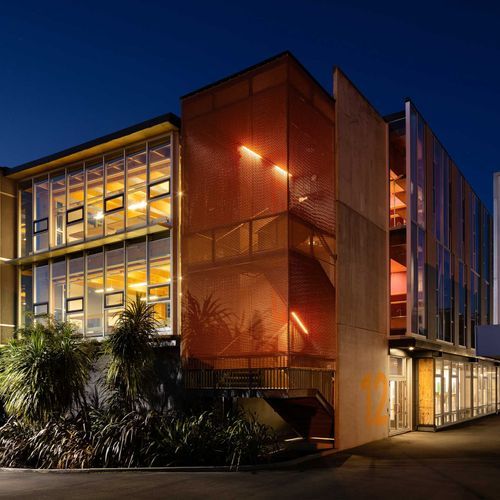Feature Exterior for Youth Accommodation & Training Complex
By Kaynemaile

Award-winning Architectural Mesh by Kaynemaile has the ability to produce unlimited sheets of injection-moulded polycarbonate chainmail that has outstanding functional and aesthetic properties for interior and exterior applications.
Kaynemaile compliments the mixed materials of the Trinity Hill Complex from the Iron bark’s ruggedness to the stark raw concrete and cement sheet walkways.
"We have appreciated Kaynemaile’s support in the development of the project" —Steven Benjamin Spizick, B Arch (hon. 1) Heffernan Button Voss Architects
Architect: HBV Architects & CCA
Installer: Kaynemaile and Fairbrother Construction
Photographer: Jonathan Wherrett
Location: Hobart, Australia

Products used in
Feature Exterior for Youth Accommodation & Training Complex
Professionals used in
Feature Exterior for Youth Accommodation & Training Complex
More projects from
Kaynemaile
About the
Professional
Kaynemaile is a unique solution for interior and exterior screening.
Recently winning two awards at the Architizer A+Products Awards and being named an honoree in three categories at the Fast Company Innovation by Design 2024 awards, the award winning RE/8™ bio-circular architectural mesh is New Zealand made, ISCC PLUS certified and 100% recyclable.
Kaynemaile’s unique manufacturing technique means that we can produce screens to any dimension, giving design freedom and cost efficiency.
- Year founded2006
- ArchiPro Member since2023
- Follow
- Locations
- More information









