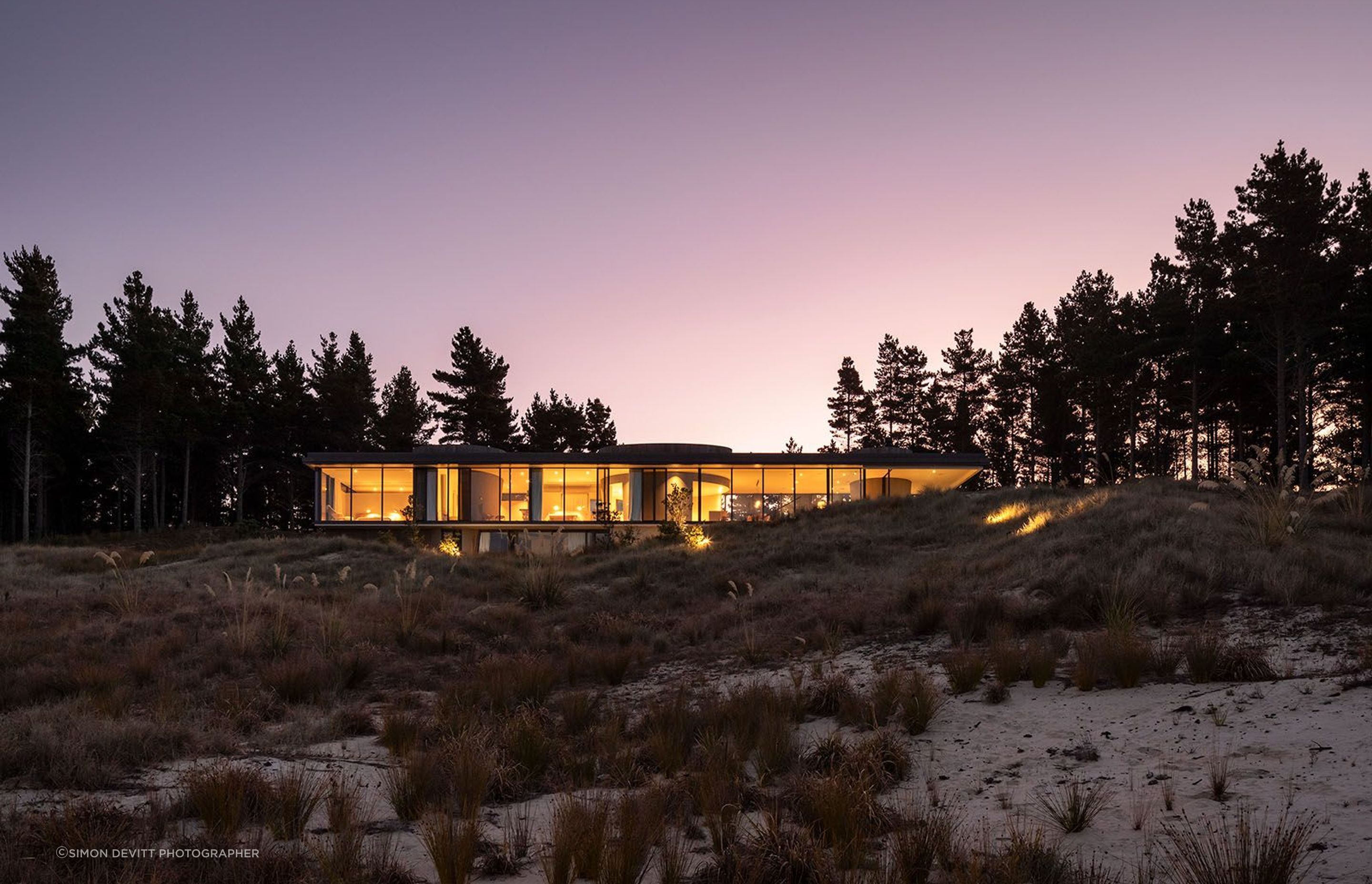
Design: Cheshire Architects / Photography: Simon Devitt
Nestled within the sandy dunescape above a golf links, Fielding House responds to its environment by combining a geometric floor plan with soft structural and textural accents to create an inviting and relaxing coastal home.
Designed by Auckland based architectural firm Cheshire Architects, Fielding House is positioned in an idyllic location, with tall pine trees surrounding the rear and coastal grasses and panoramic ocean views at its doorstep. Presenting itself as a contemporary twist on a glass pavilion reminiscent of Mid-century architecture, the home's linear orientation and predominantly glazed façade, connect the house to its surroundings by maximising access to those picturesque coastal views.
The floor plan for Fielding House consists of two levels. On the first level the open-plan kitchen, dining and living area that extends out onto an outdoor terrace are housed on the northern side, whilst the sleeping quarters and bathrooms are located to the south. The partial lower floor which is accessed via a lift, houses a guest suite, garage, storage and a plant room.
The openness of the home's rectangular floor plan is interrupted by three timber clad conical forms. Perhaps one of the most unique architectural elements of Fielding House, these three cone-like structures balance the continuity of the layout by providing a sense of enclosure whilst adding a layer of softness to the overall design with their organic curved shape. In addition to being a spectacular architectural feature, these conical structures are also functional with the kitchen, fireplace and bathrooms each concealed within a cone.
Soft natural material and colour palettes were informed by the home's coastal environment. A selection of timbers paired with plaster walls finished with sand taken from the surrounding site, locally sourced woollen carpet, natural leathered stone and hand glazed tiles all work together to create a warm and inviting atmosphere.
Fielding House is abundant in natural light with its façade consisting of large expanses of floor to ceiling glass panels. Fixtures were installed to provide light only where it is needed during low light times such as twilight and evening hours. A combination of minimal downlights and spotlights were selected to provide both task and general lighting. All fixtures are finished in white, creating a seamless blend between ceiling and fitting whilst their circular design complements the curved interior details. A 2700K colour temperature was utilised throughout the interior highlighting the warmth in the timber finishes to create an inviting atmosphere.
Showcasing its captivating coastal location, Cheshire Architects' design for Fielding House brings together a unique combination of structural and architectural elements to create a tranquil beachside residence.





Products used in
Fielding House
Professionals used in
Fielding House
More projects from
Inlite
About the
Professional
Inlite serves New Zealand’s architectural design and engineering community with detailed lighting solutions in an environment where ever increasing demands on lighting efficiency, control, light quality, and budget compliance are paramount to the successful implementation of any design brief.
With an emphasis on the latest in European luminaire design and light source technology, Inlite provides designers with comprehensive and integrated solutions for projects large and small, from residential to hospitality, commercial office fit out, retail, facade illumination, and public space lighting.
- ArchiPro Member since2018
- Follow
- Locations
- More information









