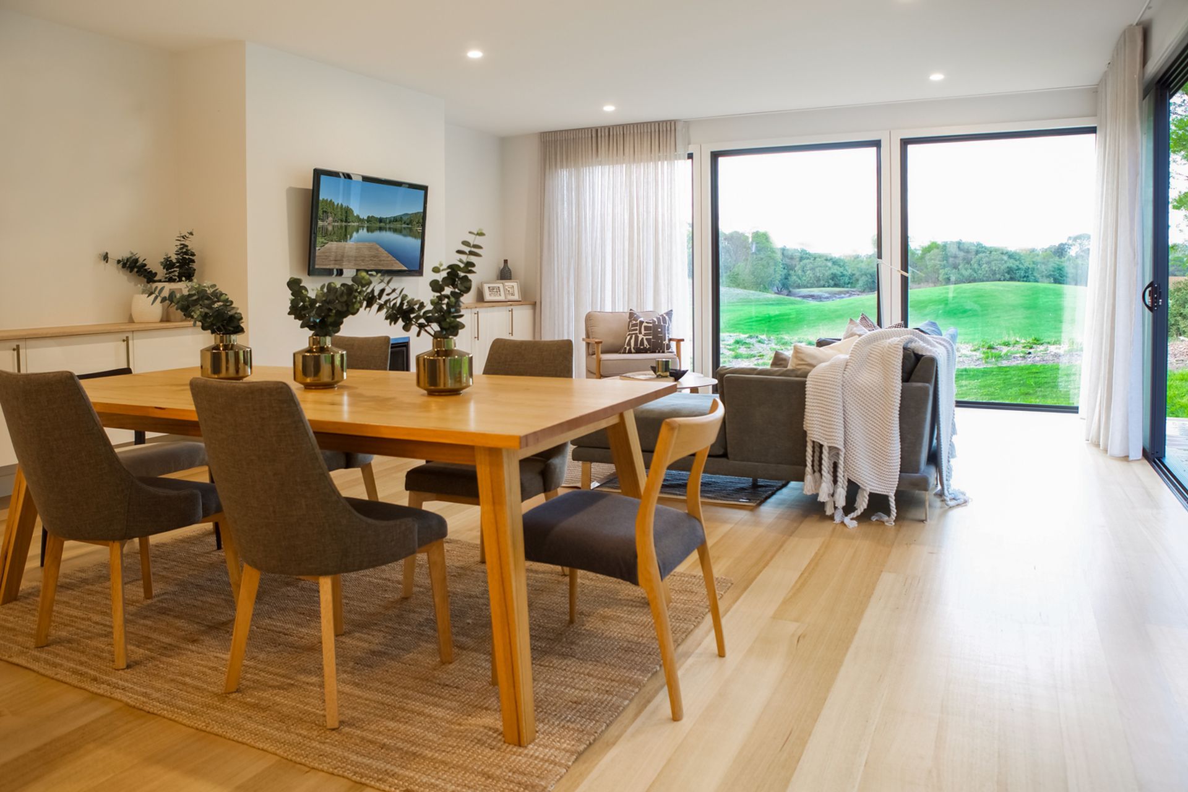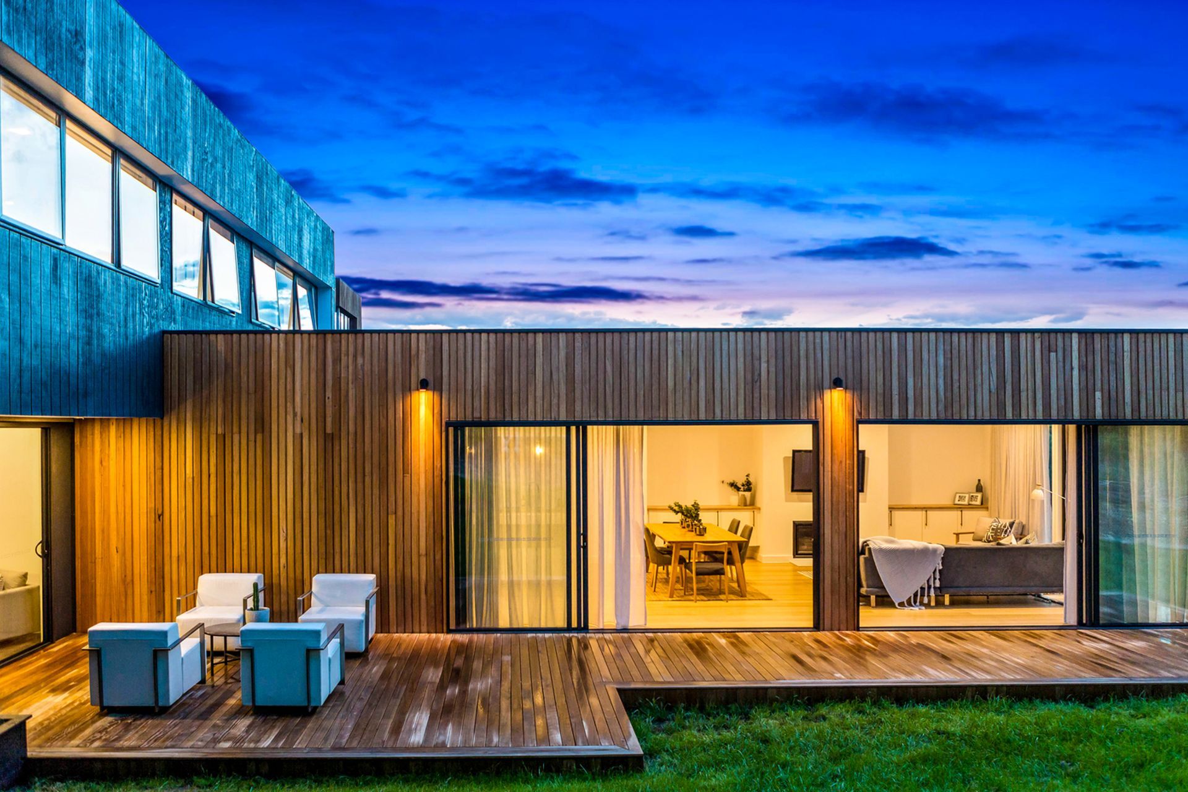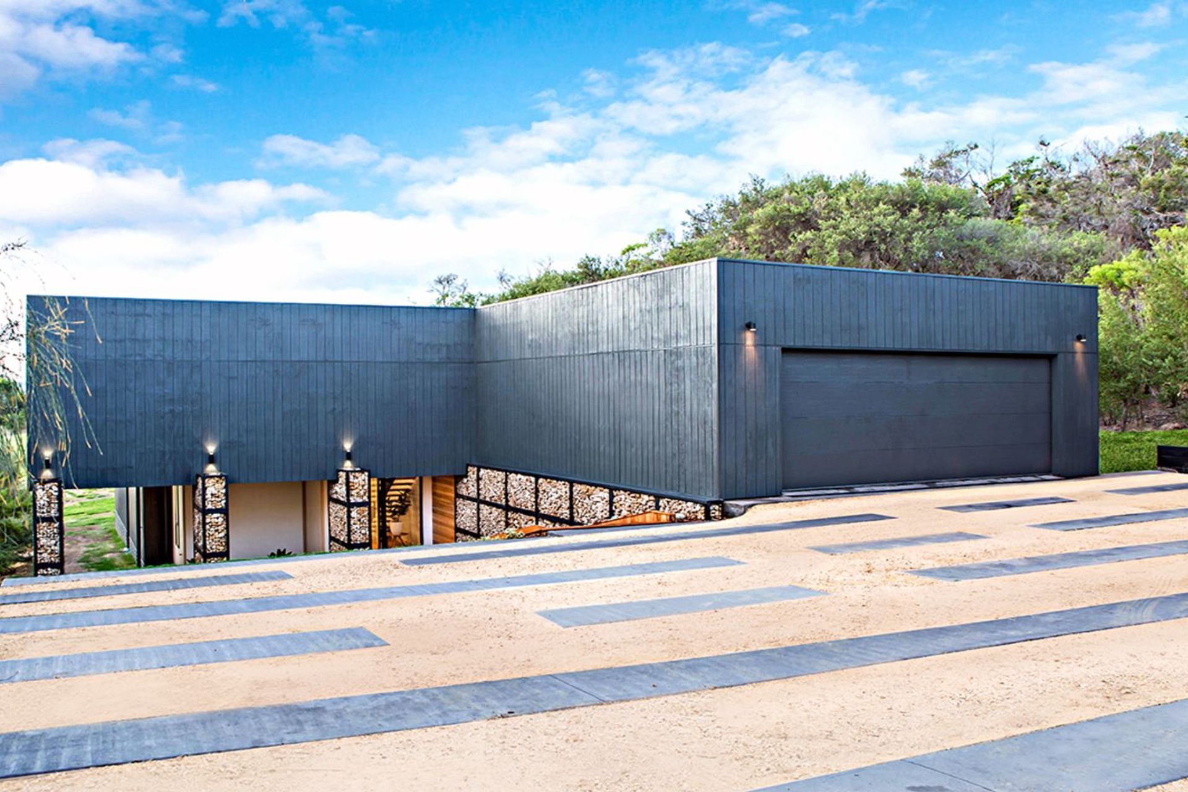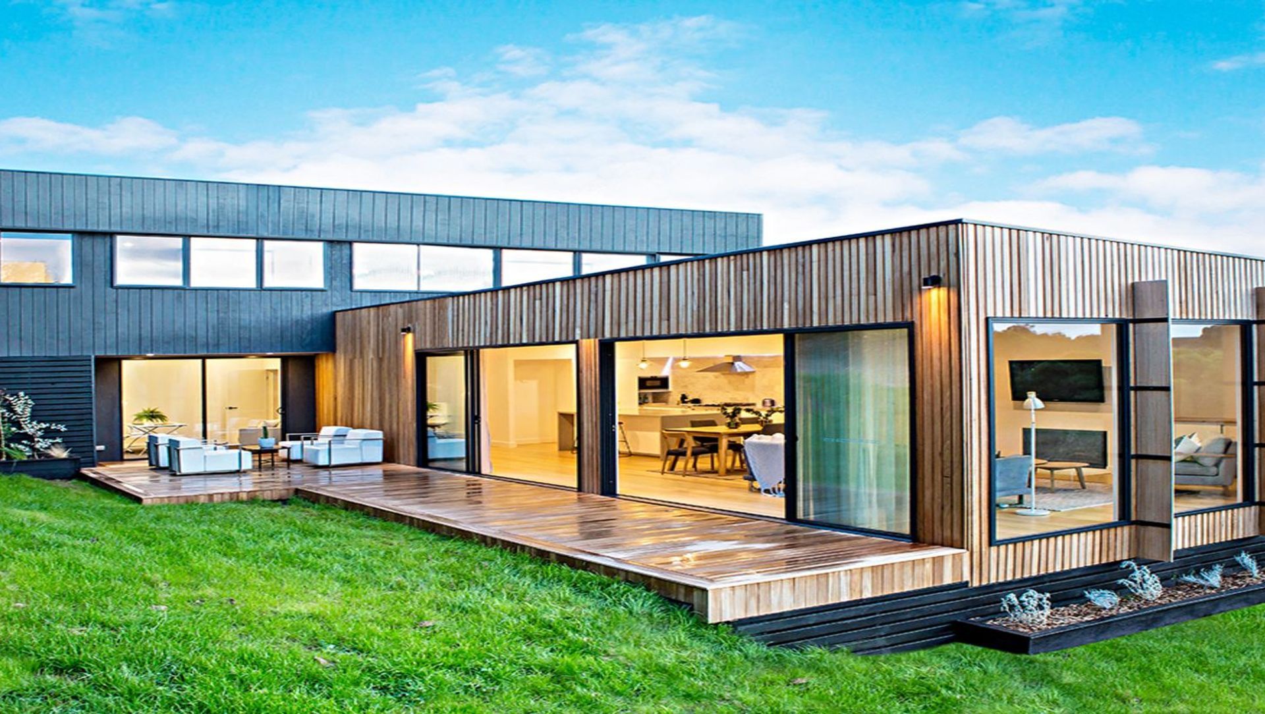About
Fingal Golf Course.
ArchiPro Project Summary - Contemporary architectural home on the 17th fairway of The Legend Course, featuring minimalist design, open-plan living, and seamless integration of indoor and outdoor spaces amidst stunning natural landscapes.
- Title:
- Fingal Golf Course
- Design & Build:
- Sealanda
- Category:
- Residential/
- New Builds
- Building style:
- Contemporary
- Photographers:
- Miriam Connell
Project Gallery
























Views and Engagement
Professionals used

Sealanda. Sealanda, established in 2015, is a premier Design & Build company that excels in creating unique architectural spaces and structures. Our expertise lies in crafting residential new builds, renovations, extensions, and retail fitouts that not only enhance your lifestyle aesthetically but also functionally. With a keen eye for detail and a passion for design, we deliver beautifully curated residences that cater to your individual needs and preferences.
Our comprehensive range of services includes residential projects, commercial office fitouts, design & development services, additions, alterations, bathroom and kitchen design, decking, and more. Whether you're looking to renovate your existing space or build a new one from scratch, Sealanda can to bring your vision to life. We pride ourselves on our dedication to quality craftsmanship and our commitment to exceeding our clients' expectations with every project we undertake.
Founded
2015
Established presence in the industry.
Projects Listed
10
A portfolio of work to explore.

Sealanda.
Profile
Projects
Contact
Other People also viewed
Why ArchiPro?
No more endless searching -
Everything you need, all in one place.Real projects, real experts -
Work with vetted architects, designers, and suppliers.Designed for Australia -
Projects, products, and professionals that meet local standards.From inspiration to reality -
Find your style and connect with the experts behind it.Start your Project
Start you project with a free account to unlock features designed to help you simplify your building project.
Learn MoreBecome a Pro
Showcase your business on ArchiPro and join industry leading brands showcasing their products and expertise.
Learn More
















