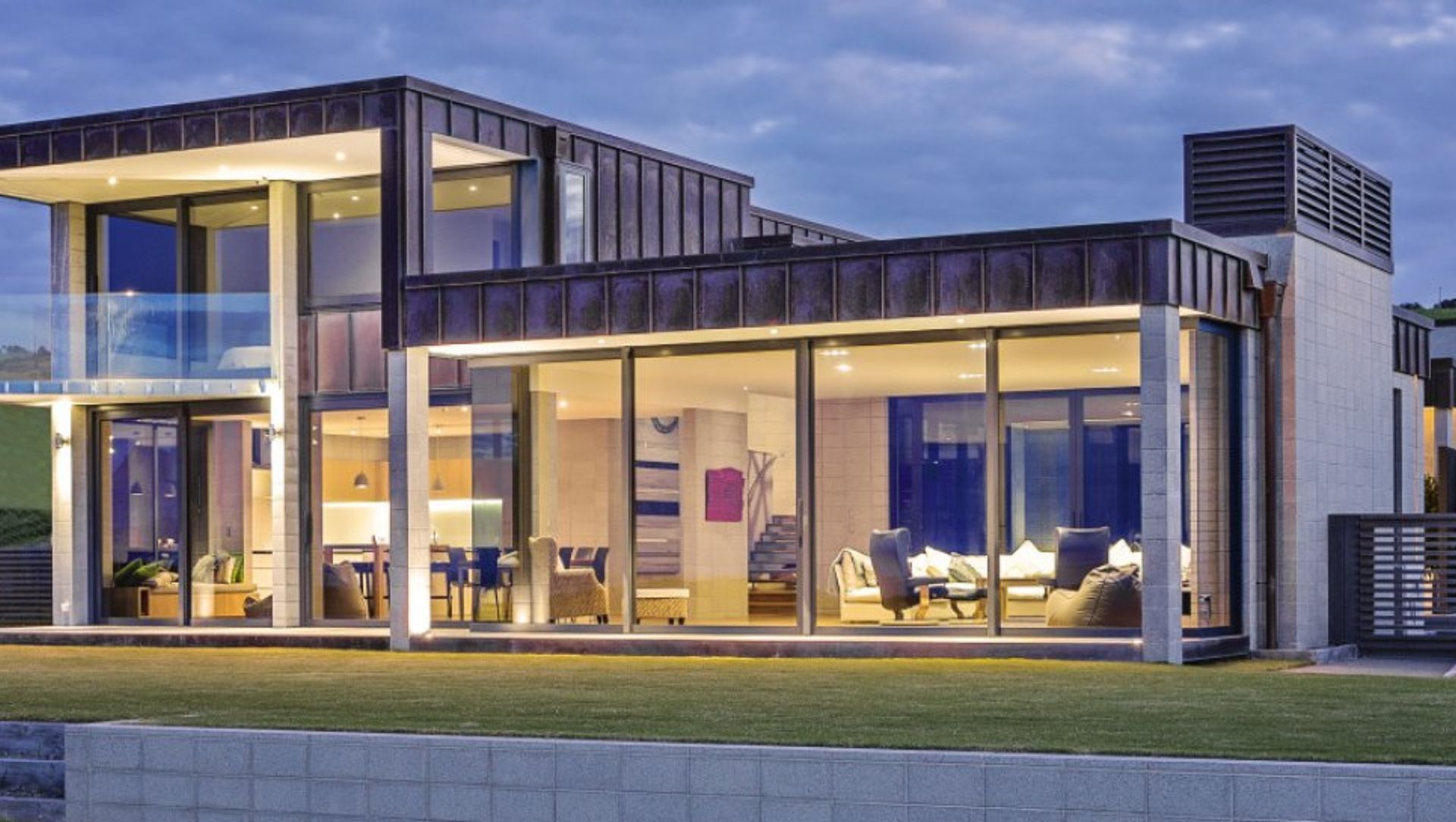About
Double Skin Block.
- Title:
- Firth’s Masonry used for unique double skin block design
- Manufacturers and Supplier:
- Firth
- Category:
- Residential/
- New Builds
Project Gallery








Views and Engagement
Professionals used

Firth. Firth is one of New Zealand's best known and most trusted trade names in concrete. They have been developing, manufacturing and delivering concrete and concrete products to New Zealanders for almost a century.
90 year proud history
The history of Firth is part of the history of New Zealand. Firth's capability extends through the construction industry, roading & infrastructure, industrial and commercial projects to residential builds.
Industry leading
All of our products are formulated to meet strict NZ standards. Our engineers ensure Firth customers consistently receive delivery of the highest quality product that they can rely on. Our concrete products are tried and trusted so customers can be sure what we make, makes the grade. Always.
Our national, dependable brands include: Firth Certified Concrete®, Firth Masonry, Firth RibRaft® floors, Dricon® bagged concretes, mortars and sands.
Innovation that endures
From day one innovation has been at our core, but not at the expense of long lasting durability. In 1925, the 'original' Firth family with their entrepreneurial spirit created innovative concrete products that made life easier.
Today's wider Firth family still carries that same can-do spirit into today's market challenges. Our designers work alongside our engineers to ensure new designs will stand up to the rigors of time.
Kiwi Made
Like the people who manufacture them, our concrete ranges are all products of New Zealand. We employ 650 people spread across 70 plant sites throughout the country.
Firth's strength lies in its regional relationships delivering a quality service locally to loyal customers, every day.
Year Joined
2015
Established presence on ArchiPro.
Projects Listed
38
A portfolio of work to explore.
Responds within
19hr
Typically replies within the stated time.

Firth.
Profile
Projects
Contact
Project Portfolio
Other People also viewed
Why ArchiPro?
No more endless searching -
Everything you need, all in one place.Real projects, real experts -
Work with vetted architects, designers, and suppliers.Designed for Australia -
Projects, products, and professionals that meet local standards.From inspiration to reality -
Find your style and connect with the experts behind it.Start your Project
Start you project with a free account to unlock features designed to help you simplify your building project.
Learn MoreBecome a Pro
Showcase your business on ArchiPro and join industry leading brands showcasing their products and expertise.
Learn More
















