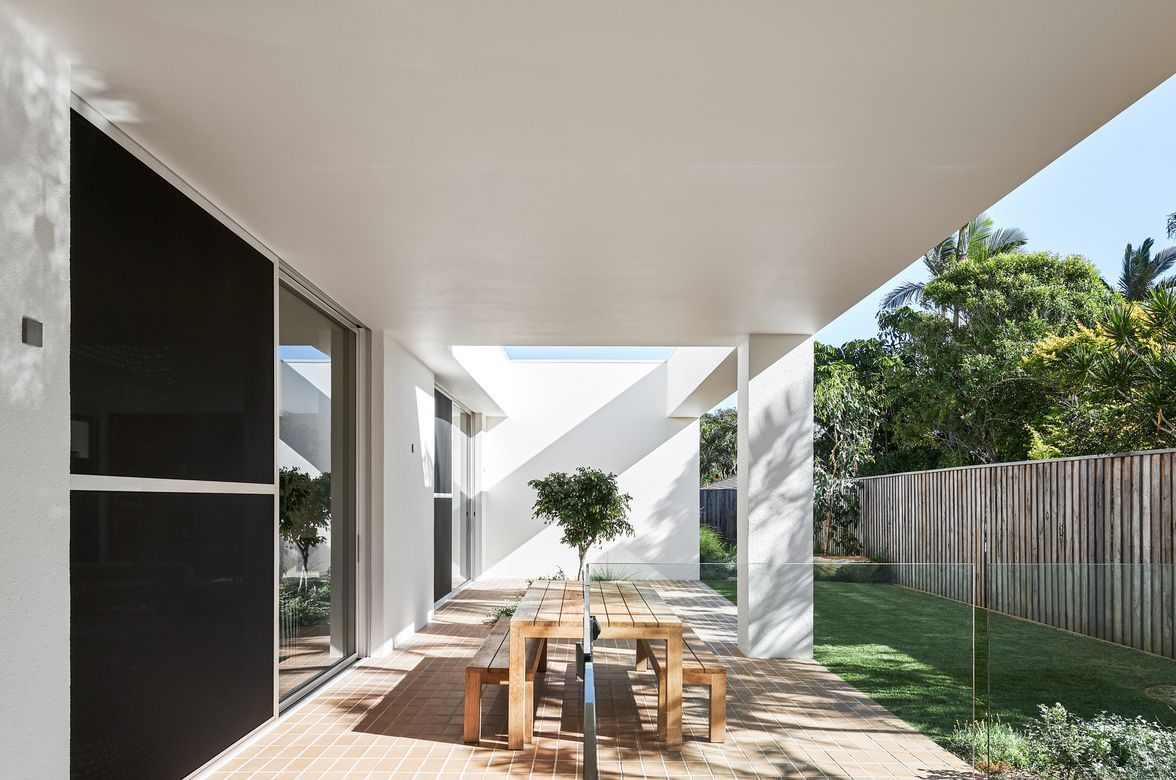Fish Lane Town Square
By Brickworks
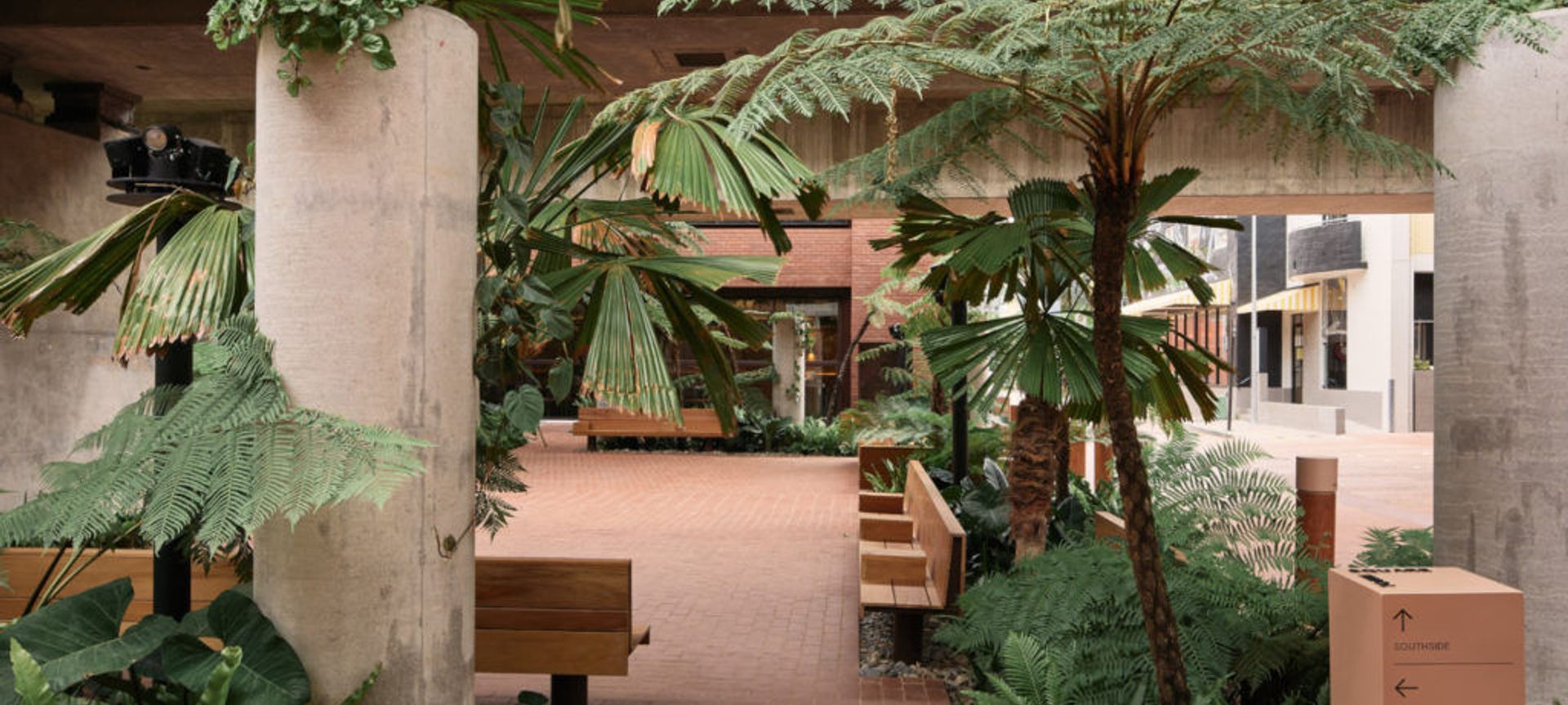
Under new plans from Brisbane City Council, the historic Fish Lane has been transformed into a vibrant town square. Designed by architects Richards and Spence, the new development includes a new urban park, retail, hospitality and gallery spaces.
A redevelopment of the laneway between Hope Street and Grey Street in Brisbane, Fish Lane Town Square has been elevated to another level of function and design. A combined space of retail, lifestyle and dining all in one location, Fish Lane Town Square showcases an array of stunning public spaces and entertainment.
The Fish Lane redevelopment has seen the space completely transformed, from a once over-looked underpass, to a lush urban park abundant with greenery. In addition to this, the space features public seating, lighting installations and projectors to facilitate live events and entertainment on site, embracing the existing creative spirit of Fish Lane.
The commercial hub has been operating on the docks of south Brisbane for over 150 years, and is now an inner-city urban renewal hub, bustling with bars, restaurants, cafes, art, galleries, music and events.
The new and improved Fish Lane sees public dining areas built beneath the lane’s railway overpass, and showcases a demountable café and bar tenancy located in the centre of the space. The Quinn House at 63 Melbourne Street and an existing building at 49 Melbourne Street will be refurbished to create 12 new retail, dining and bar tenancies. Designed with the highest principles of urban design, Fish Lane features climbing planters along the exteriors of the building creating a vibrant oasis amidst the inner-city landscape.
Working with the existing design and features of the unique space, Richards and Spence, alongside Aria Property Group, created a project that profits from the surrounding environment. Simon White of Aria Property Group says of the location, “I always saw the rail line as this sort of awning that we got for free”. Utilising the existing structure, and seeing its potential as much more than simply an unused underpass, White explains that, “in Brisbane, when it’s 32 degrees outside, downstairs in the town square it’s 25 degrees”, creating the perfect space for a breezy, inner-city sanctuary.
Seeking to complement the existing landscape, Ingrid Richards of Richards and Spence said of the project, “there’s a legacy of brick on the laneway, that we were picking up on and which informed the colour”. This brick work runs in continuation throughout the project, along the walls and down to the flooring. Jared Webb, of Richards and Spence, says of this design choice, “the brick on the ground plane really needed to work hard, it needed to be robust. We had a lot of technical requirements for it to go across pedestrian and vehicle zones”. This brickwork was considered not only for its durability, but also for its aesthetic appeal, with Jared describing how, with the, “beautiful brick work, and through the depth of the bricks, by corbelling or forming shadows around windows, we were able to make the buildings feel like a solid object”.
Offering a distinctly natural materiality, the building’s facade is created with Bowral Bricks in Capitol Red. Reminiscent of the warm earthy clay tones abundant in Australia’s natural landscape, this choice of building material complements the lush greenery encompassing the space. The architects also chose Nubrik Clay Pavers in a Custom Colour: a slightly dustier, lighter clay tone, with a natural grout, creating a design cohesion and a symbiosis that runs throughout the project.
Nestled amongst tropical greenery, the Fish Lane precinct has the feel of an urban jungle. Encompassed by dense, yet considered greenery, RPS Group worked alongside Richards and Spence to transform the space into something spectacular. Complementing the brick and concrete materiality, the lush greenery creates a feeling of calm, a tropical sanctuary amongst the city’s busy footprint. With Devil’s Ivy scaling concrete columns, Monstera Deliciosa and sweeping Ferns lining the walkways, the entrance to Fish Lane feels almost like a greeting to a forgotten forest, shrouded beneath the city’s rail line.
Photography by: David Chatfield
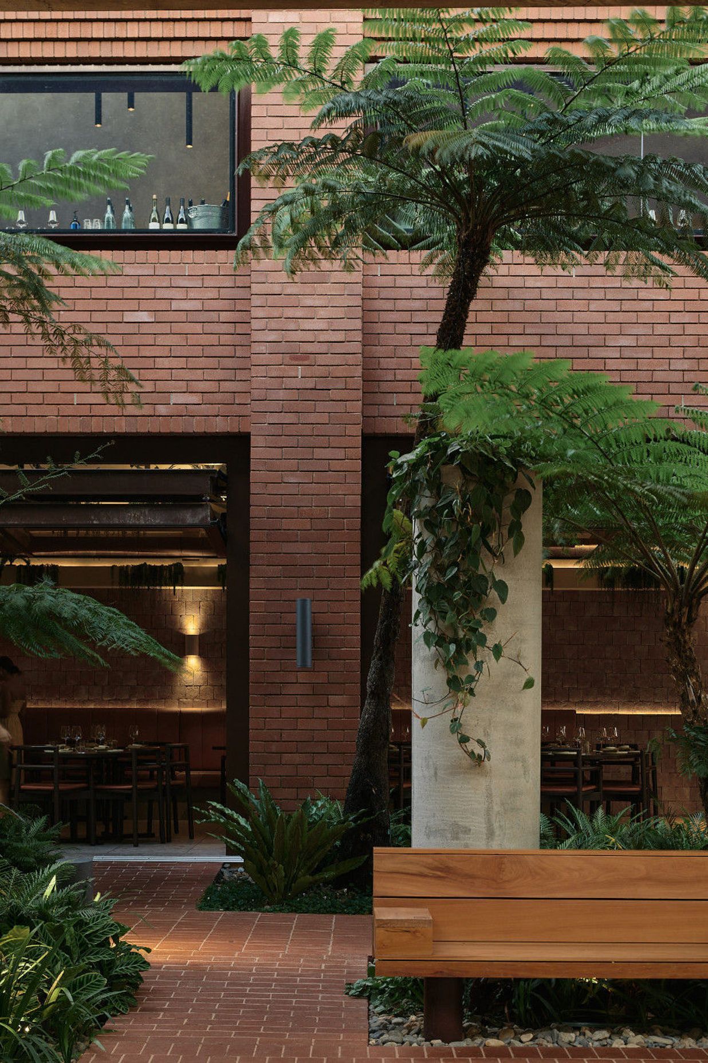
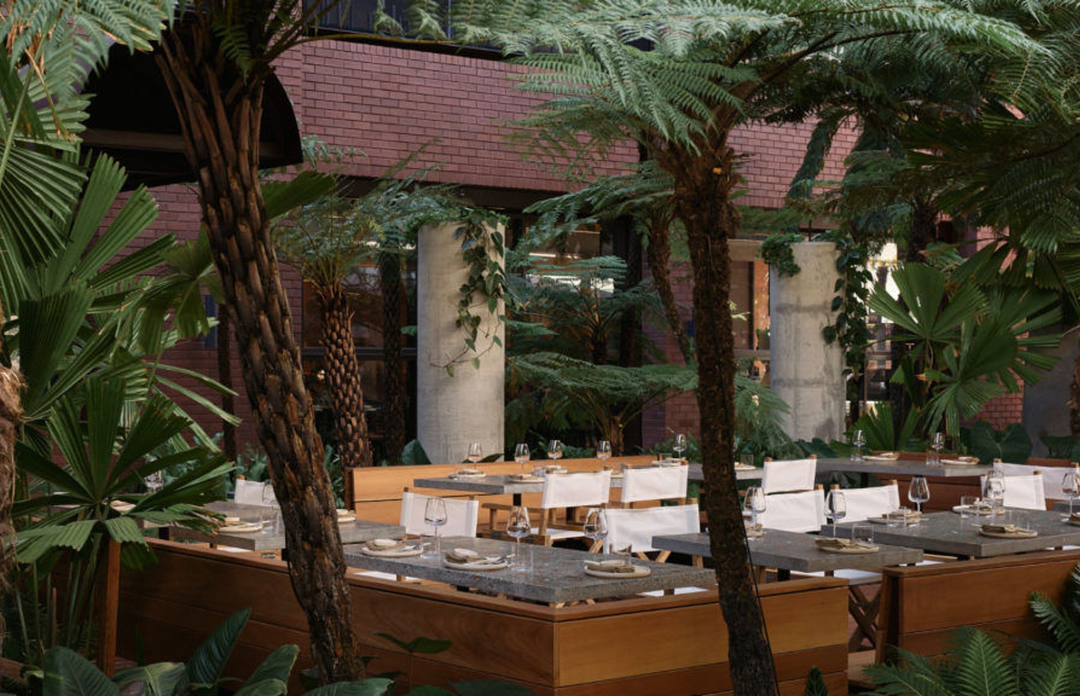
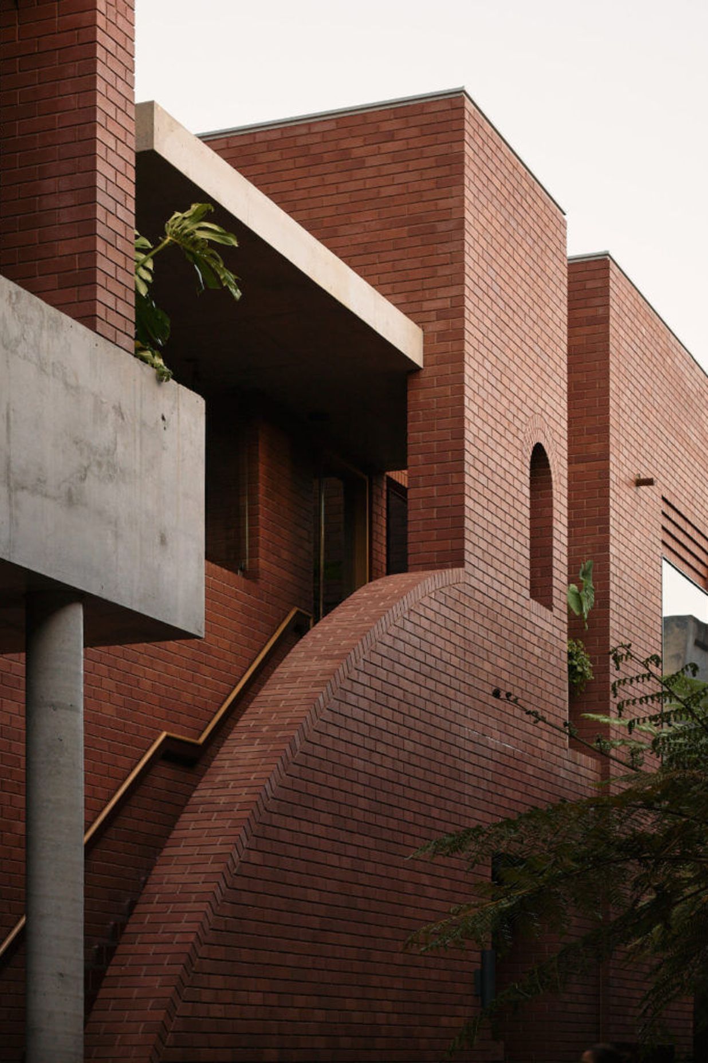
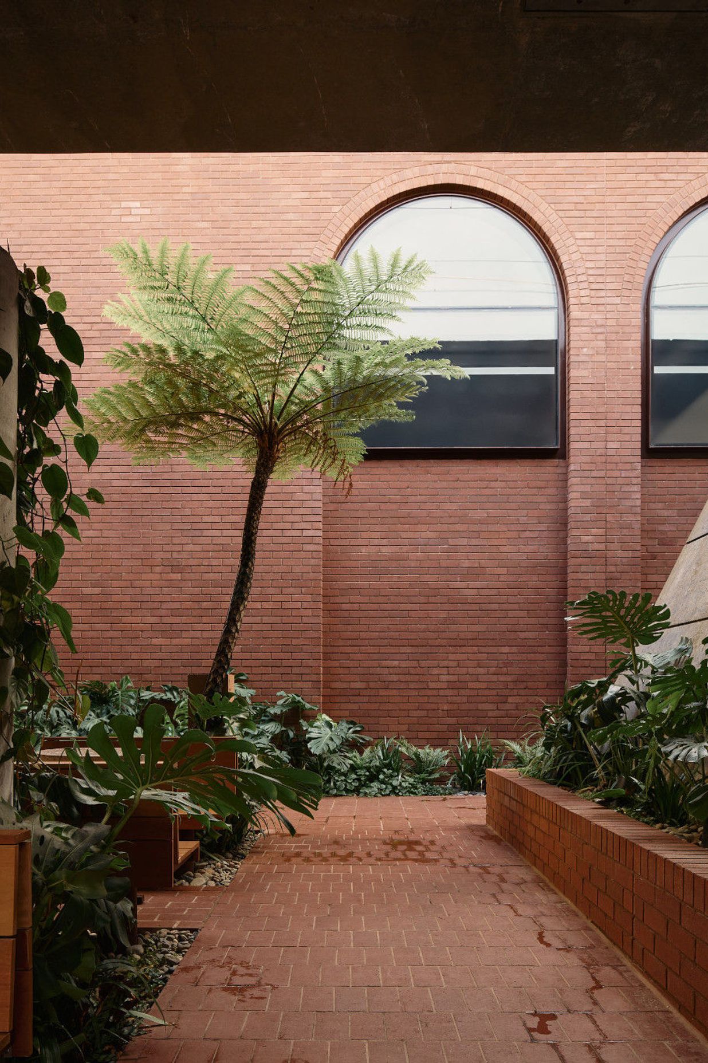
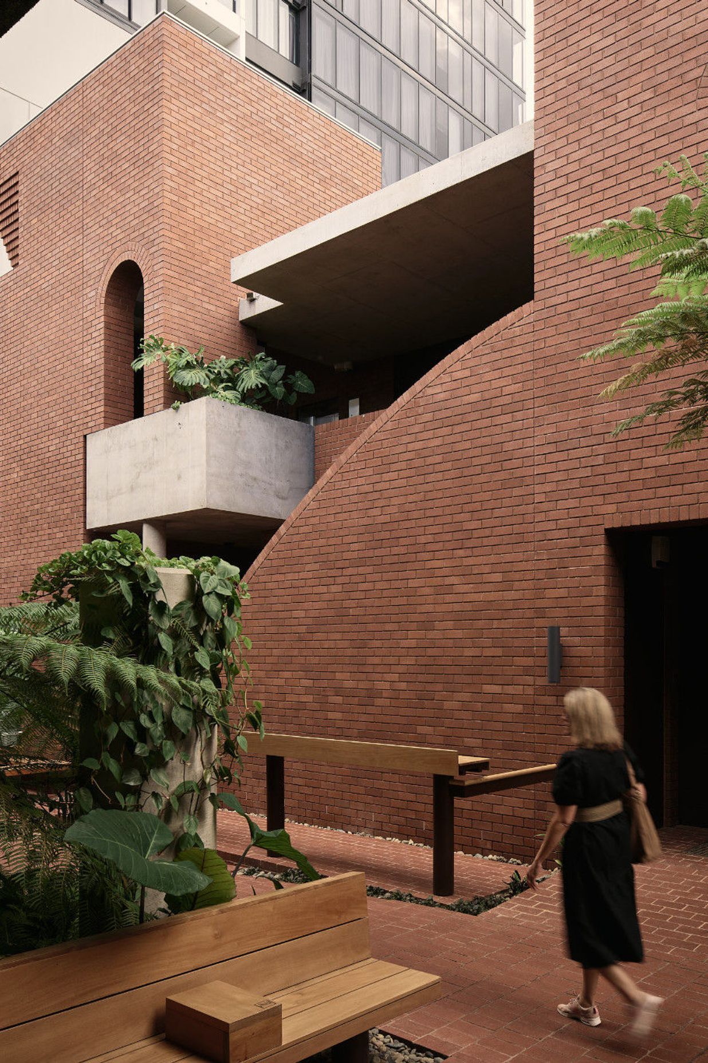
Professionals used in
Fish Lane Town Square
More projects from
Brickworks
About the
Professional
Brickworks is one of the Australia’s largest and most diverse building material manufacturers, housing some of the Australia’s best-known building material brands.
With a broad product portfolio and manufacturing and sales facilities across Australia and North America, Brickworks Building Products is uniquely placed to service the demands of the building industry.
We make beautiful products that last forever. Our products include clay bricks and pavers, concrete masonry blocks, retaining wall systems, stone, cement, precast concrete panels, concrete and terracotta roof tiles, timber battens, terracotta façades and specialised building systems.
Our commitment is to inspire, support, create and build better environments and places for our customers and communities. All integral to our clear vision to become the world’s best building product company.
- ArchiPro Member since2022
- Follow
- Locations
- More information




