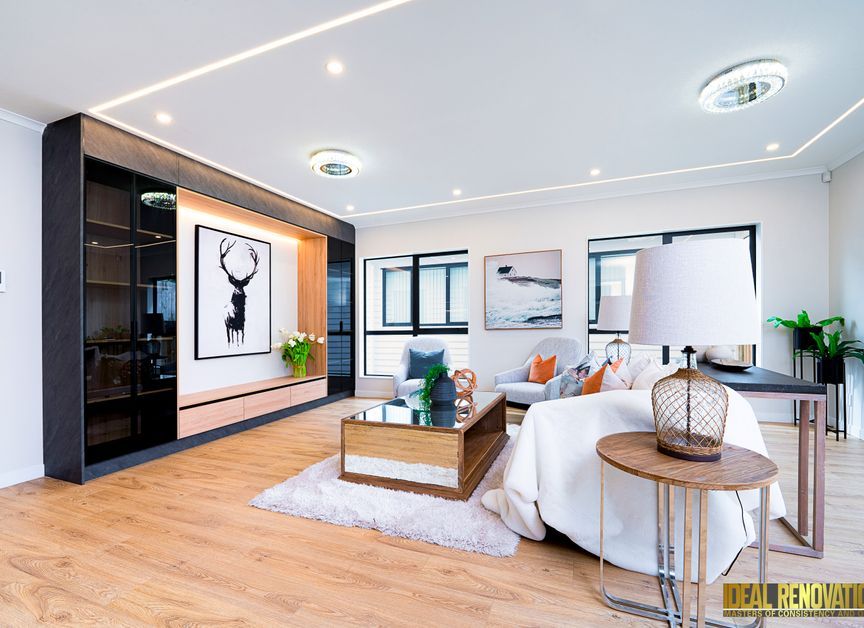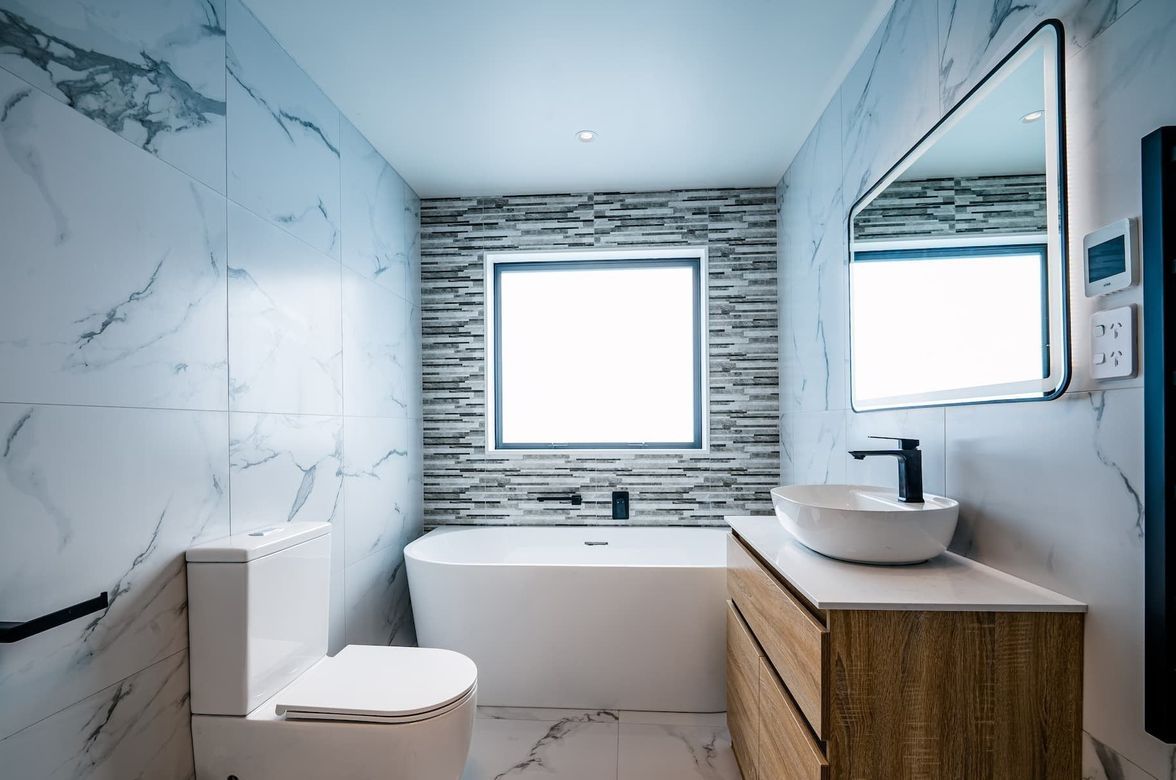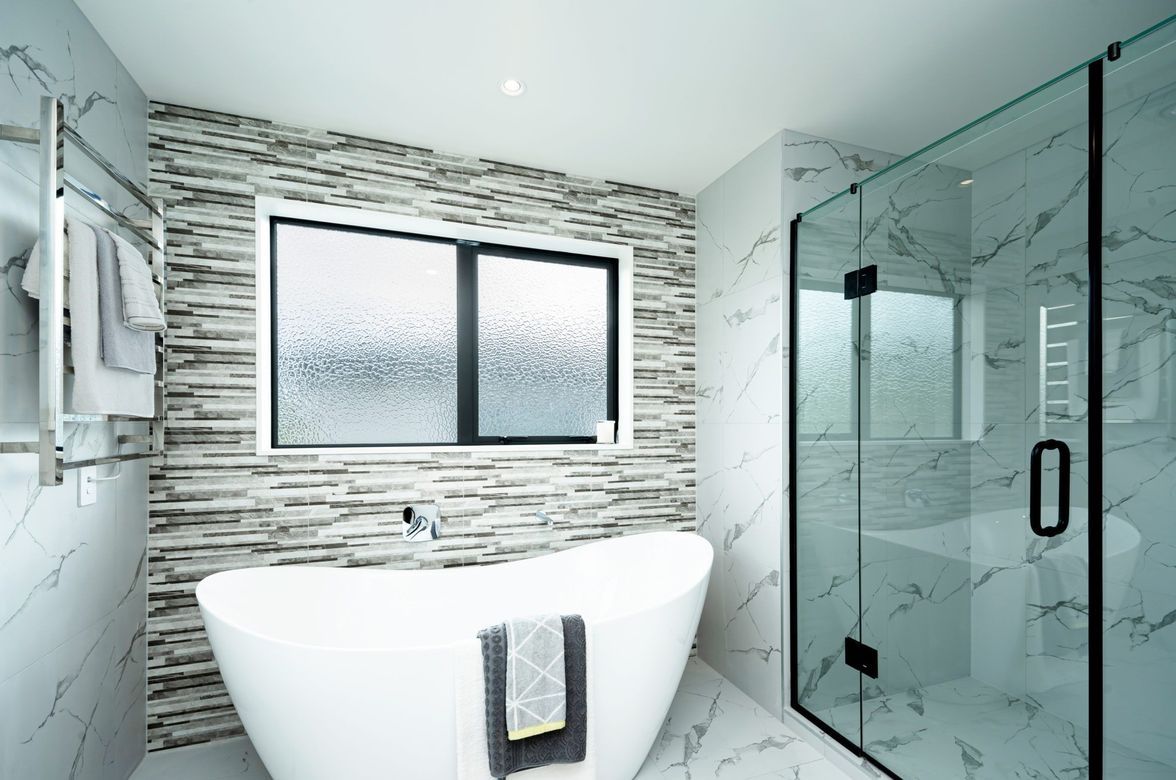Flatbush Home.
ArchiPro Project Summary - A modern Flatbush home featuring a spacious kitchen, contemporary bathroom, and versatile living area designed for comfort and entertainment.
- Title:
- Flatbush Home
- Bathroom Renovation:
- Ideal Renovations
- Category:
- Residential/
- Renovations and Extensions
- Building style:
- Modern
- Photographers:
- Ideal Renovations

Premium Level Kitchen
Our client was looking for a completely kitted out kitchen at a premium level and our team were more than happy to deliver.
Panels, Countertops & Floorings
For the countertops, we used engineered Pandora marble stone which has been developed for the purpose of creating kitchens with elegance while providing all the functionality needed for a good kitchen. Pandora stone is beautiful, durable, stain-resistant and easy to maintain.
To make the kitchen panelling, we used textured matte finish combined with wood grain finish panels. This gave the kitchen a very European sophistication with a high quality look. The flooring in the kitchen is entirely laminated for easy cleaning and practical maintenance for day-to-day use.
Cabinets, Lighting and Appliances
To carry on the look of style and sophistication, we used Aluminium with black coating for the display cabinets which added to the modern and contemporary design which the client loved.
For the tiled splash back, we used special tiling called Ductile Blanc Invisible, a 6mm thick tile made using Ductile technology, making the tile lighter and easier to cut. The Blanc Marble collection has a natural elegance and a soft matt finish which matches the design of the kitchen.
All lighting was LED done as LED strips across and inside all cabinets to provide illumination where it is needed. LED downlights and pendant lights also provide illumination to the entire kitchen area. Bosch appliances have been fitted throughout the kitchen to match with the high quality fittings and the modern design


Living Room
All cabinetry which included the TV, wall cabinets and display cabinets were cleverly designed and installed in a manner to make the best use of space without any wastage.
We placed LED interior lighting throughout the cabinets. These lights are colour changeable controlled entirely by the remote.
We wanted to give the client the feeling of control over how they control the ambience in the living room and create different feelings and moods using the lighting.
Bathroom
To create a look of style yet practicality in the bathroom, we used 600x600mm tiles throughout all the walls and did a feature wall using 300x600mm tiling to create a highlight behind the bath. We used a modern freestanding bath with elegant fittings to match with the bathroom look.
The client has two boys for whom we built two side-by-side vanity counters so each has their own one to use – especially on busy mornings. We placed an LED mirror on each side with an auto demist function to prevent unnecessary wiping and marks. The mirror can also change colours to create mood lighting and effects in the bathroom.
See here for detailed project images and description of the bathroom.



Year Joined
Projects Listed

Ideal Renovations.
Other People also viewed
Why ArchiPro?
No more endless searching -
Everything you need, all in one place.Real projects, real experts -
Work with vetted architects, designers, and suppliers.Designed for Australia -
Projects, products, and professionals that meet local standards.From inspiration to reality -
Find your style and connect with the experts behind it.Start your Project
Start you project with a free account to unlock features designed to help you simplify your building project.
Learn MoreBecome a Pro
Showcase your business on ArchiPro and join industry leading brands showcasing their products and expertise.
Learn More















