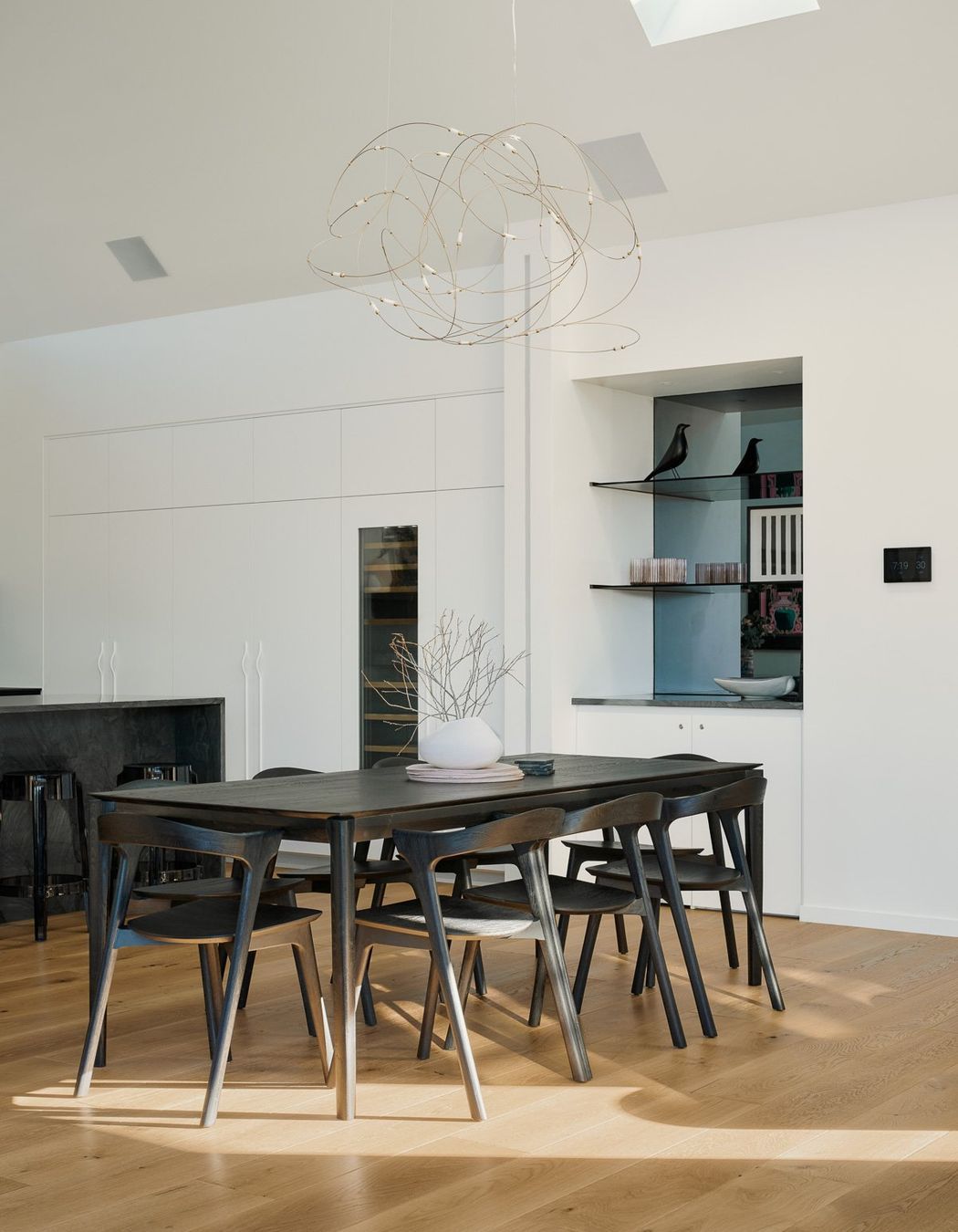About
Foulds House - Wanaka.
ArchiPro Project Summary - Contemporary Foulds House in Wanaka features four interconnected pitched podiums, blending living, sleeping, and garage spaces under flat roofs, with a striking entrance of dark cedar leading to a light-filled vaulted living area and outdoor room with stunning views of Mount Iron.
- Title:
- Foulds House - Wanaka
- Architectural Designer:
- ETAL Architecture
- Category:
- Residential/
- New Builds
- Completed:
- 2023
- Building style:
- Contemporary
- Photographers:
- Mickey RossHamish White
Project Gallery





Views and Engagement
Professionals used

ETAL Architecture. ETAL is a design focused, residential Architecture studio based in Wellington New Zealand. We specialise in considered, modern and site specific homes taking inspiration from New Zealand’s rugged surroundings. Curating simple forms and humble material palettes we create houses reflecting your lifestyle and your site’s unique conditions.
The interplay of client aspirations, budget, and cultural context are fundamental to our design approach. Understanding and interpreting your brief are elemental to our process.
Our strength lies in closely collaborating with all stakeholders throughout the project ensuring that, as a team, we accomplish genuinely distinctive, empathetic, and accountable habitats for living.
We work on projects throughout New Zealand for clients around the world. We employ innovative technology giving you all the information you need to make design decisions, no matter where you are.
Along with new builds we undertake alterations, additions and refurbishments. Re-imagining dated or under-utilised houses is an important part of what we do.
Year Joined
2024
Established presence on ArchiPro.
Projects Listed
7
A portfolio of work to explore.
ETAL Architecture.
Profile
Projects
Contact
Other People also viewed
Why ArchiPro?
No more endless searching -
Everything you need, all in one place.Real projects, real experts -
Work with vetted architects, designers, and suppliers.Designed for Australia -
Projects, products, and professionals that meet local standards.From inspiration to reality -
Find your style and connect with the experts behind it.Start your Project
Start you project with a free account to unlock features designed to help you simplify your building project.
Learn MoreBecome a Pro
Showcase your business on ArchiPro and join industry leading brands showcasing their products and expertise.
Learn More












