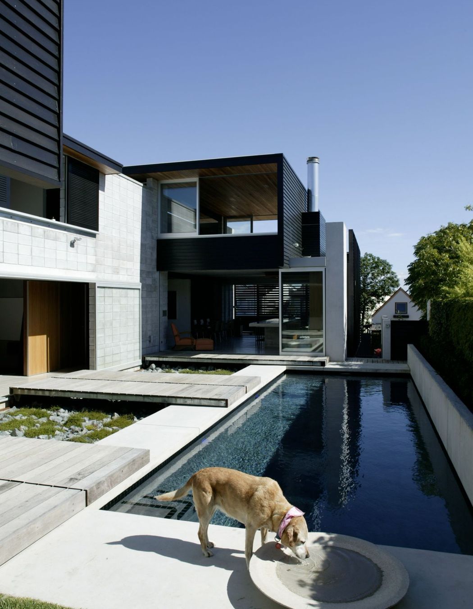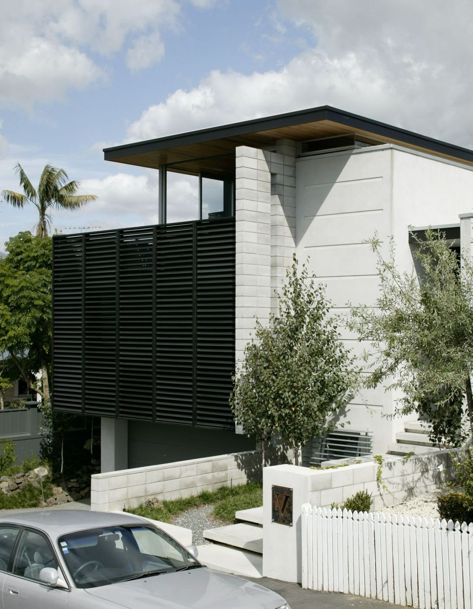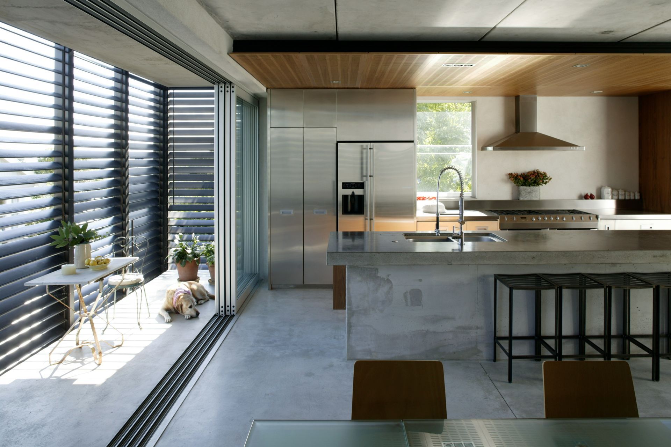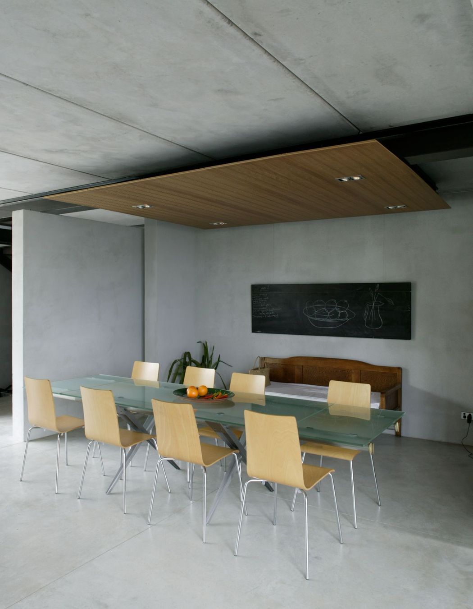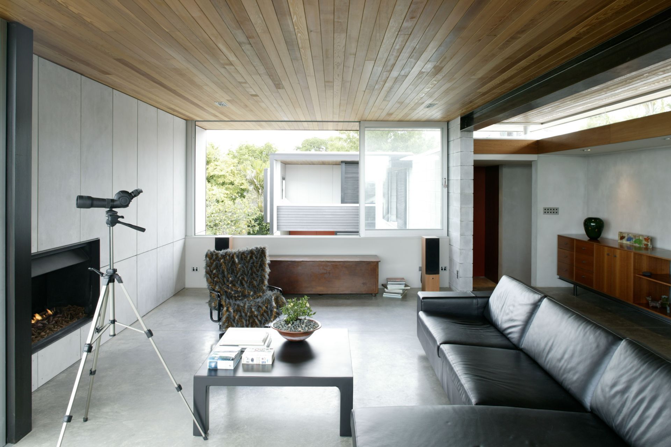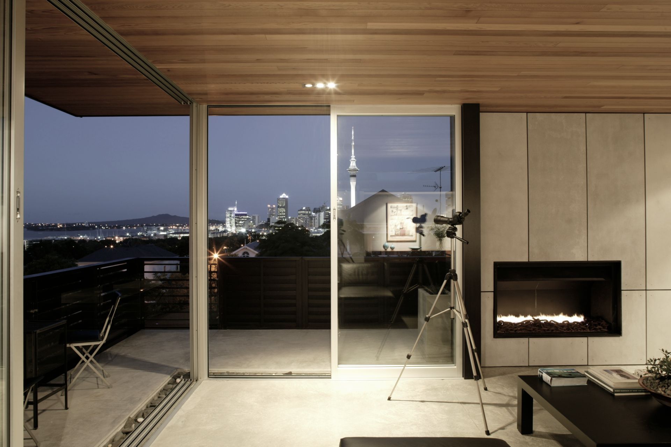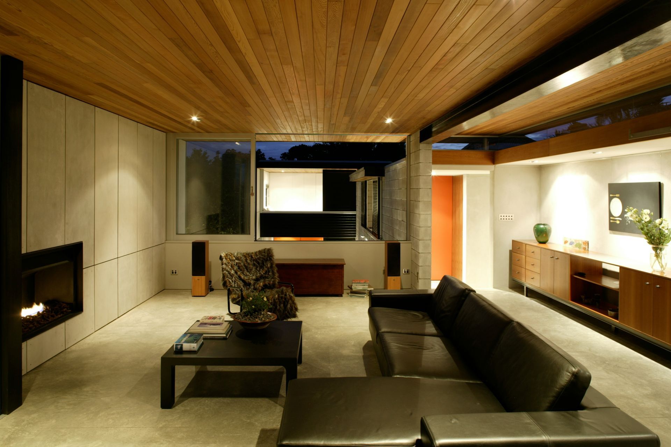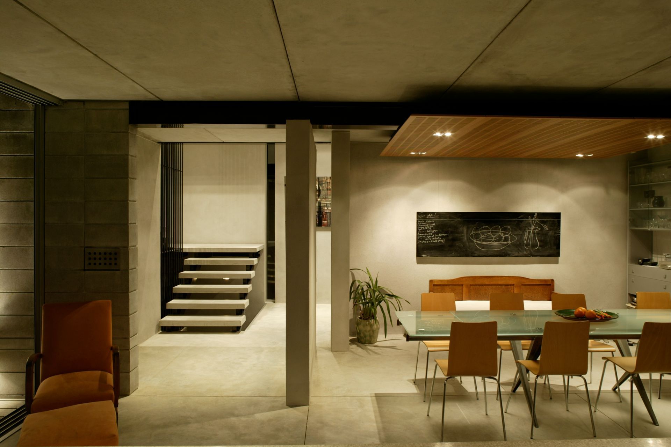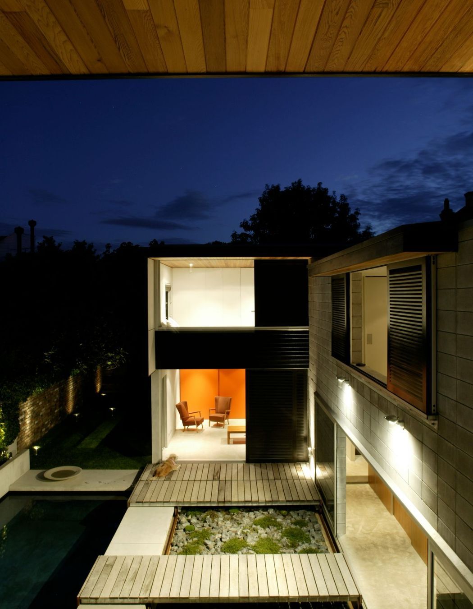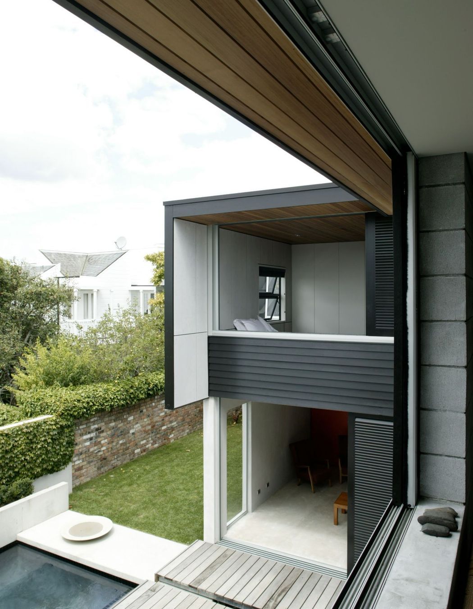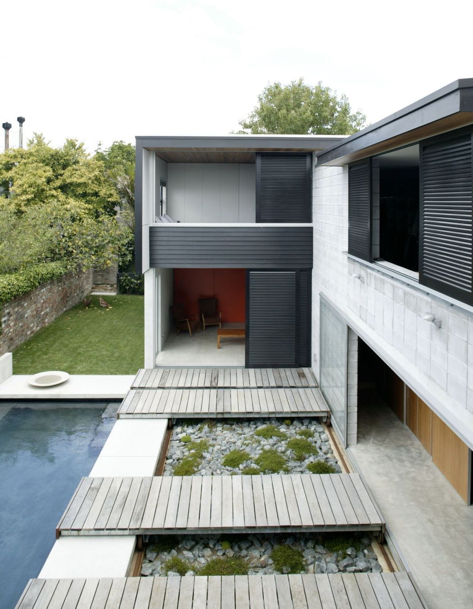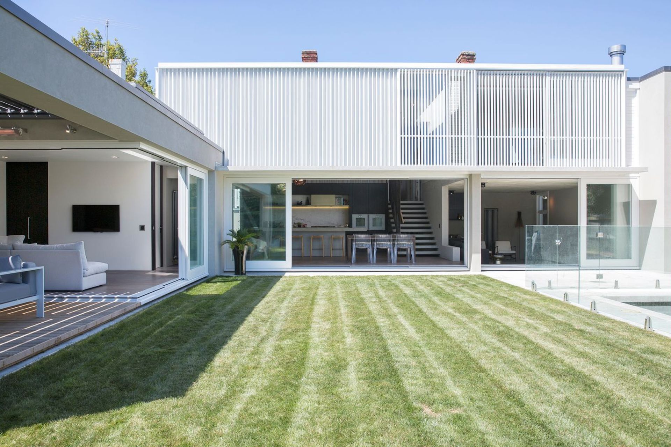This concrete courtyard home was conceived by Gerrad Hall architects as an enduring “super structure” whose patina will age with time.
Ancient ruin sites have a romantic quality that takes the visitor on a journey back through history; imagining a site with its original architecture in place is awe-inspiring, particularly when confronted with its enduring remains. Many of the famous ruins around the world were hewn from incredibly robust structures—and the impermeability of time on their skeleton is impressive. It was this ethereal quality of permanence in ancient structures that intrigued architect Gerrad Hall of Gerrad Hall Architects, when he embarked on a new build in Freeman’s Bay, Auckland.
The client’s site had an outlook across the city and harbour and, while small, it was the perfect size to explore the idea of an arrangement of concrete pavilions that would create their own internal views.
The client was open to exploring this idea and Gerrad says it was a consultative approach. “They really wanted to roll their sleeves up and be part of the design and concept of the house. For me it was a learning opportunity and experience: they’re both creative people and they had quite a romantic outlook in terms of how the design would play out.”
The result of the collaboration was that design parameters were pushed and the building has an evocative quality, with an immense amount of material detailing.
The client had initially sought Gerrad out because he’d won the Home of the Year Award for a previous design consisting of an arrangement of pavilions around a courtyard. However, they wanted a less contemporary approach. For Gerrad it was an opportunity to further explore the courtyard concept, but with a more enduring, more evocative aesthetic. “I think that idea of a concrete super structure for me is almost like simulating a ruin. There is a certain quality of permanence of the structure and a temporariness in its contents,” says Gerrad.
With this concept in mind, the house was conceived of as two concrete pavilions arranged at either end of an internal courtyard with swimming pool.
The pool essentially creates a linking element between the two similar forms at either end of the courtyard. “I imagine someone doing laps and almost rebounding off each node back to the other, so you have this continuous ‘bouncing back’,” says Gerrad. “That works well for the spatiality of a courtyard house, because when you’re in one node and you’re looking across the courtyard and the pool, you’re looking at the other node, which has some architectural similarity—it’s almost like a repeat of views from one to the other.”
The symmetry of the spatiality and the infinity of that endlessly repeating view creates a visual meditation in space. In fact, courtyard houses tend to create their own view, says Gerrad, “and in many ways, they create their own context.”
A focus on material detailing was a key way of rooting the building in its own forged history.
Unispan slabs are typically used in industrial settings on vertical buildings of scale, but for this project they were employed in a domestic setting as an exposed structure. There were some difficulties in elevating an industrial product to a higher aesthetic application: holes needed to be pre-drilled for electrics and plumbing and the specifications were exacting—something precast concrete manufacturers weren’t familiar with at that time.
But once the exposed structure was in place, it was simply a matter of occupying it with detailed elements.
The ground floor houses the kitchen and living spaces, while a pre-cast concrete stair with raw steel handrail leads to the upper levels. The journey through the house leads the eye out to views of the city, along with the endlessly repeating internal view.
Gerrad refers to the internal spaces—the kitchen, fireplace, bedrooms and dining room, as “vignettes”—essentially a nod to their impermanence.
“We almost did those as separate projects within the overall enclosure of this concrete structure,” he says.
Here, the trick to imbuing those vignettes with a sense of history was to limit the amount of gloss surfaces in the home. Keeping surfaces matte and tactile was a deliberate tactic to create a time-worn appearance, in keeping with the evocative aesthetic. Externally, there is more architectural poetry at play: the timber platforms adjacent to the pool slide out of the way to reveal exquisite rock gardens. This playfulness pushes back against the brutalism of the home’s structure, with its ability to transform and change the landscape.
Gerrad says this project opened his eyes to the possibilities of materiality and the ability to step away from a contemporary aesthetic to explore the possibilities of an enduring structure. As time passes, the house has certainly taken on this edict: the cedar elements have greyed in the weather, a creeper now snakes up a wall and the patina of time will wear on the concrete surfaces for years to come.
Words by Joanna Jefferies
Photography by Patrick Reynolds


