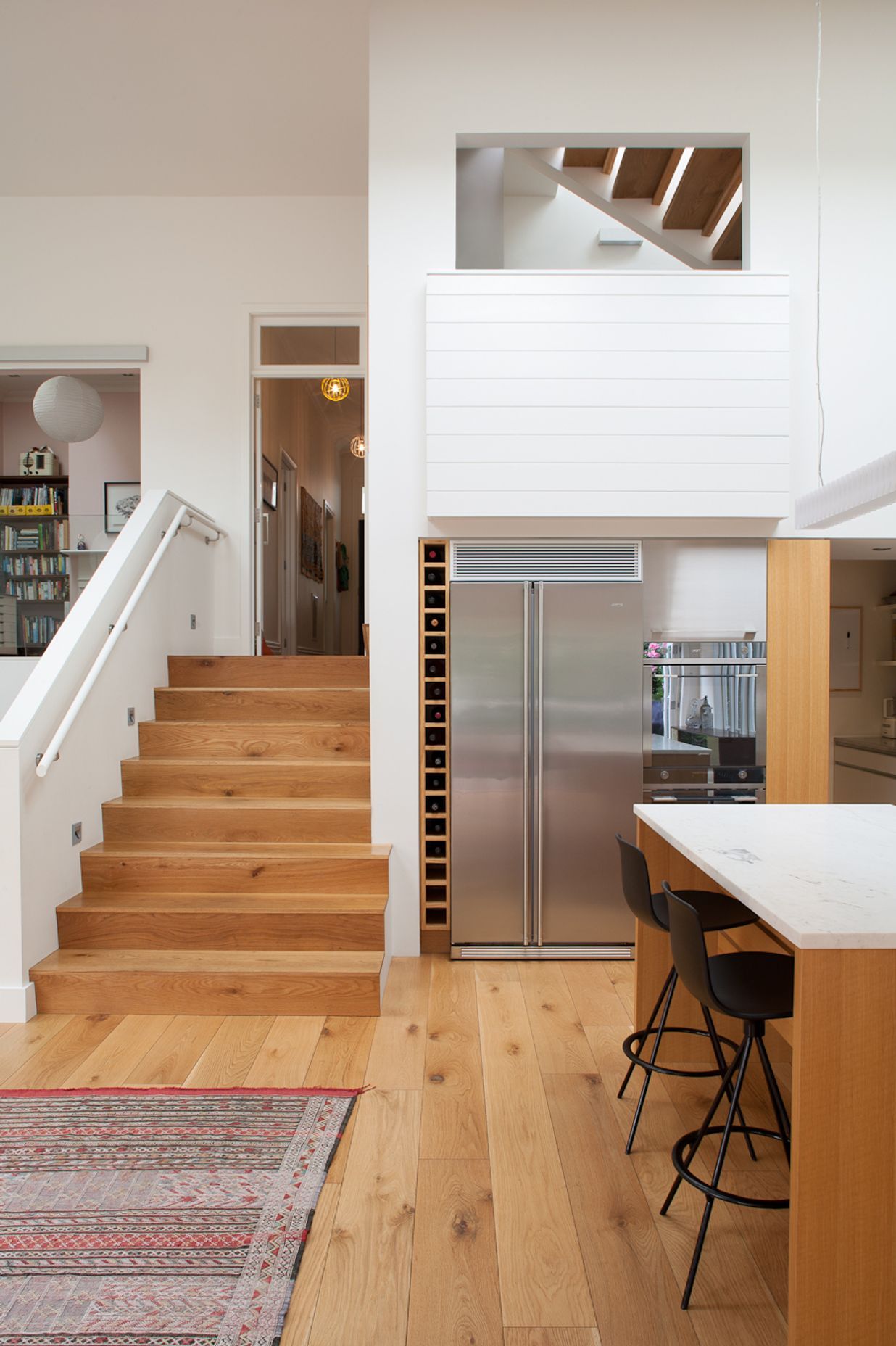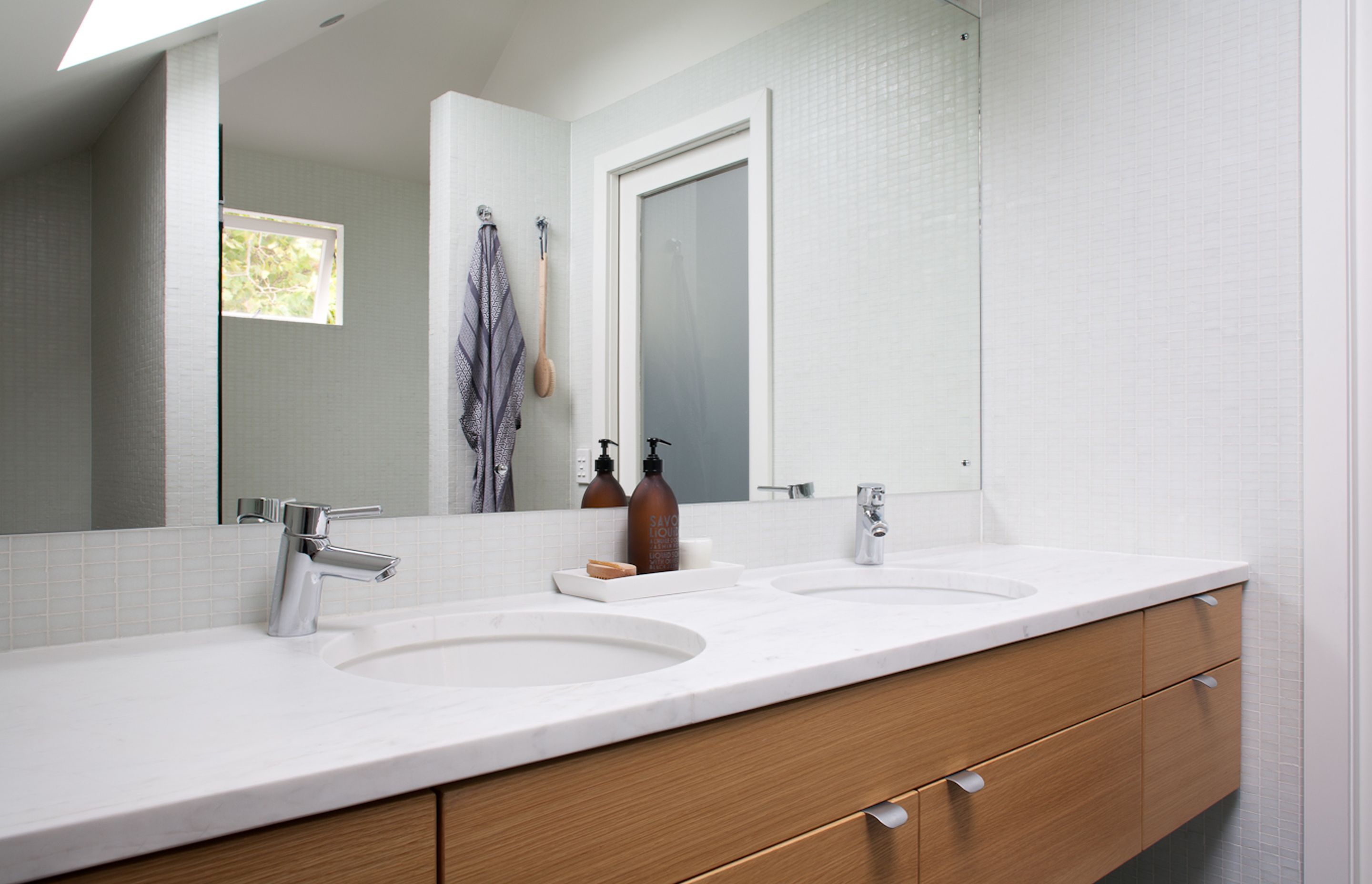
This Victorian villa in Freemans Bay had undergone a series of significant alterations and additions in the mid nineties. The work had been solidly constructed but the layout meant that living rooms were divided and difficult to furnish and there was a lot of space dedicated to circulation. By rationalising the staircases we were able to expand living spaces and provide more convenient connections between different rooms. Clean lines and a layout that encourages long views contribute to the sense of spaciousness. Skylights let in additional daylight to spaces that were previously dark and gloomy. Overall, the new layout provides better relationships between spaces, has made rooms easier to furnish and has allowed the occupants to use all of the house rather than camp out in a couple of rooms.
Photography: Emma Smales
Professionals used in
Freemans Bay House
More projects from
MAUD
About the
Professional
MAUD (Markham Architecture + Urban Design) is an Architecture and Urban Design practice based in Auckland. Our work ranges from bespoke residential projects, to work space and hospitality fit outs, to masterplanning and the preparation of design guidelines.
We’re passionate about design and delight in finding elegant solutions to complex issues. Creative thinking, attention to detail and functional performance are the basis for everything we do.
We are committed to providing excellent service to our clients and have a broad range of skills that can manage your project from first inception to the completion of the construction process.
MAUD is a New Zealand Institute of Architects practice member.
- ArchiPro Member since2018
- Associations
- Follow
- Locations
- More information
















