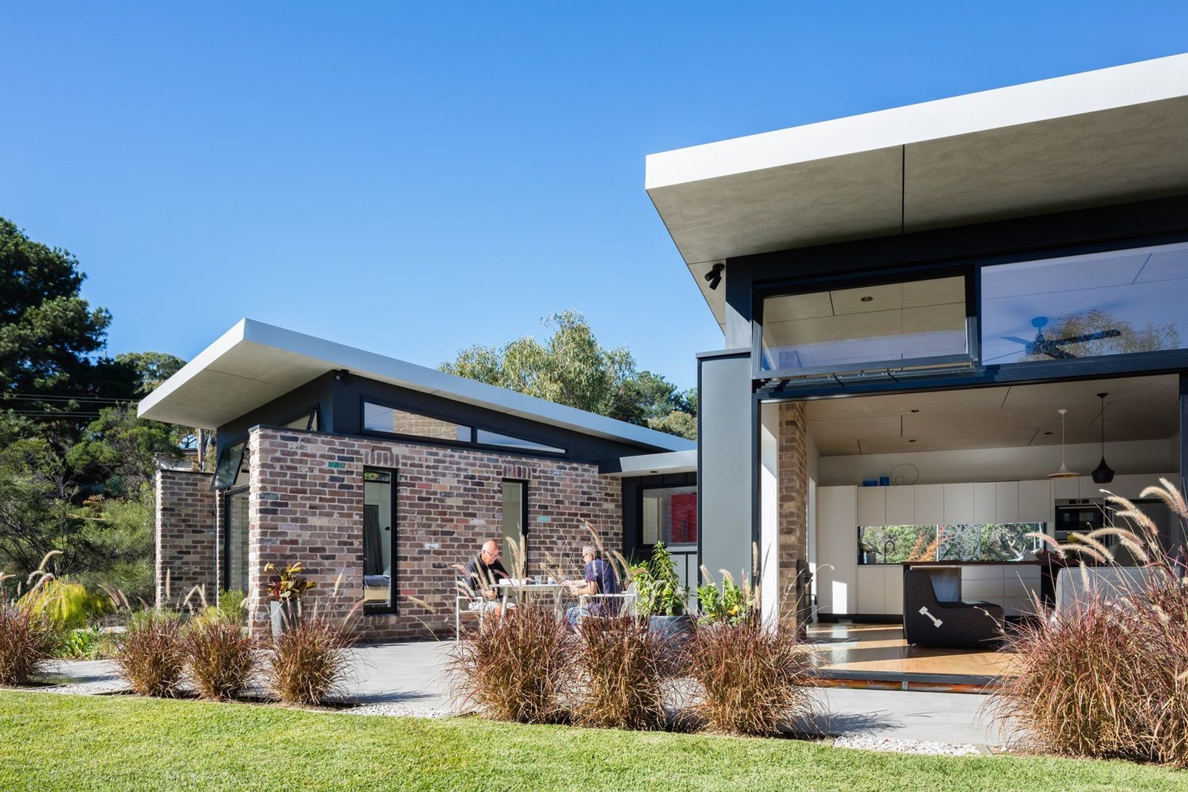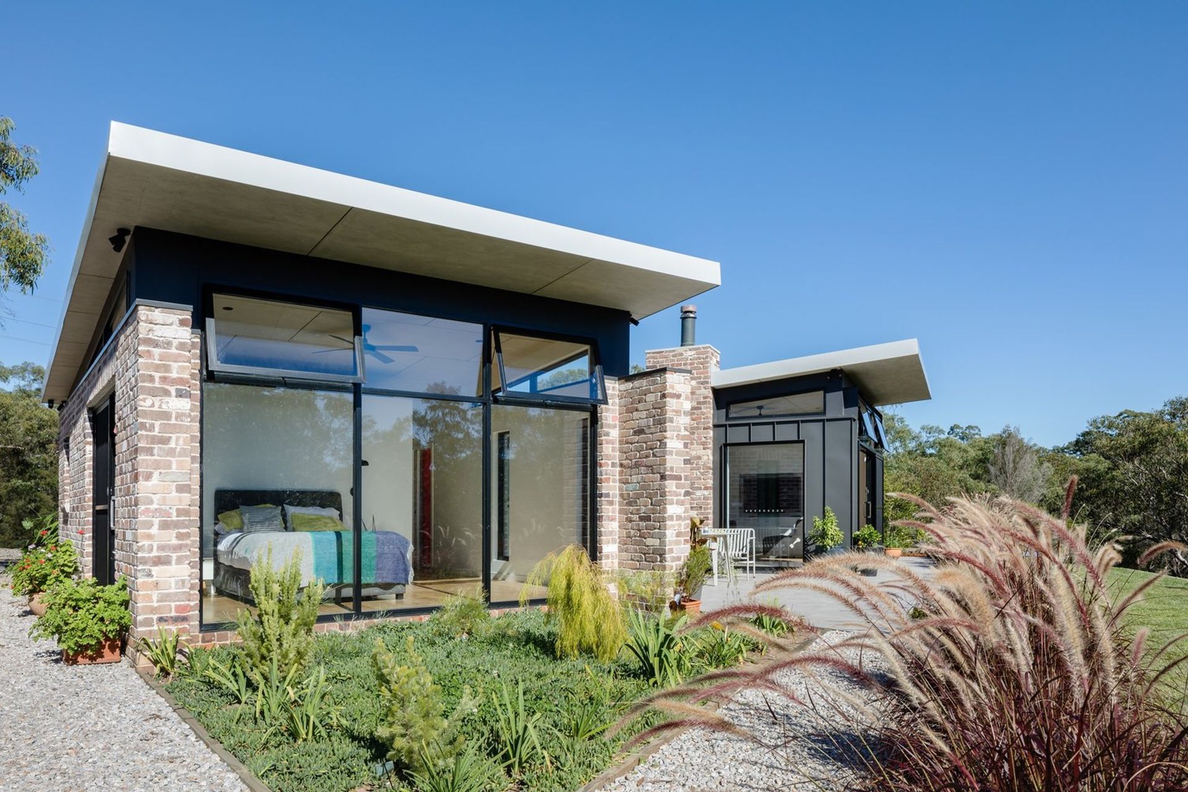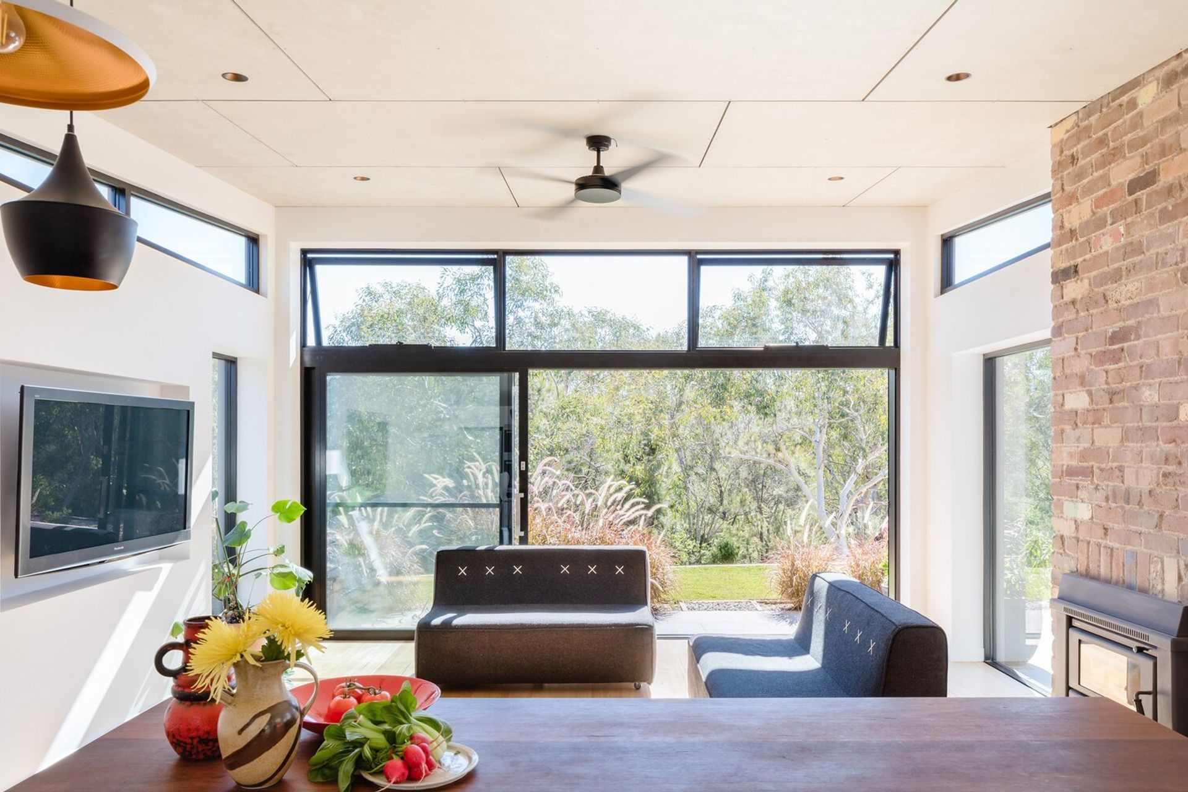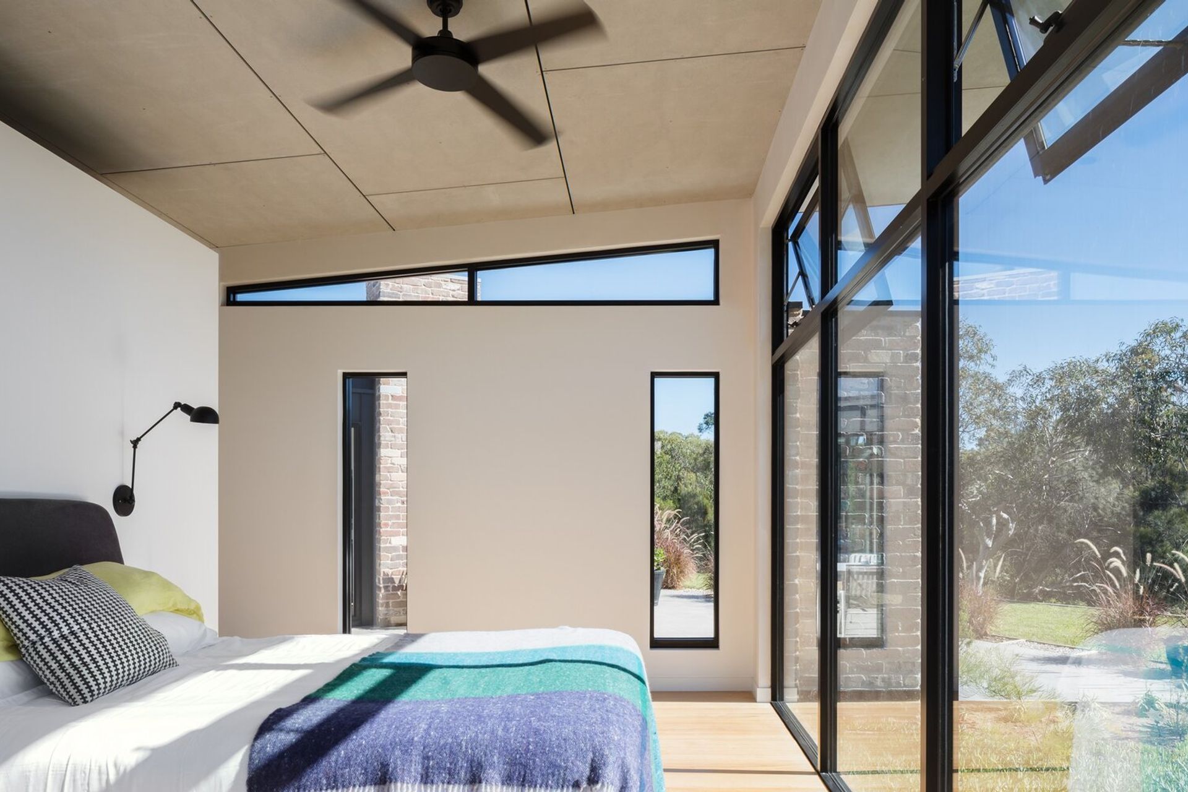About
Fundamental House NSW.
ArchiPro Project Summary - A finalist in the 2019 Sustainability Awards, Fundamental House in Annangrove, NSW features two pavilions surrounding a central courtyard, blending industrial aesthetics with natural timber warmth to harmonize with its lush surroundings.
- Title:
- Fundamental House - Annangrove NSW
- Architect:
- Sandbox Studio®
- Category:
- Residential/
- New Builds
Project Gallery












Views and Engagement
Professionals used

Sandbox Studio®. We are Sandbox Studio, a co-creative Architecture studio based in Sydney & Canberra.So what's a co-creative architecture studio – another buzzword? Not really, ‘cause we take you - the client - seriously... we respect your design aesthetic, your tastes, your desires! We invite you to co-design with us. Don't worry, we do all the hard work, but we sit with you over a coffee and get your imagination going. We engage you in conversations and exercises (our trade secret) which help reveal to you and us what you really want. We know it's our job to come up with ideas and concepts and do all the architectural work, but we think it's also our job to discover what's in the back of your mind and empower your creativity. The result of such a collaborative process is something really special!Sandbox Studio is an A+ member of the Australian Institute of Architects.
Year Joined
2021
Established presence on ArchiPro.
Projects Listed
20
A portfolio of work to explore.

Sandbox Studio®.
Profile
Projects
Contact
Project Portfolio
Other People also viewed
Why ArchiPro?
No more endless searching -
Everything you need, all in one place.Real projects, real experts -
Work with vetted architects, designers, and suppliers.Designed for Australia -
Projects, products, and professionals that meet local standards.From inspiration to reality -
Find your style and connect with the experts behind it.Start your Project
Start you project with a free account to unlock features designed to help you simplify your building project.
Learn MoreBecome a Pro
Showcase your business on ArchiPro and join industry leading brands showcasing their products and expertise.
Learn More
















