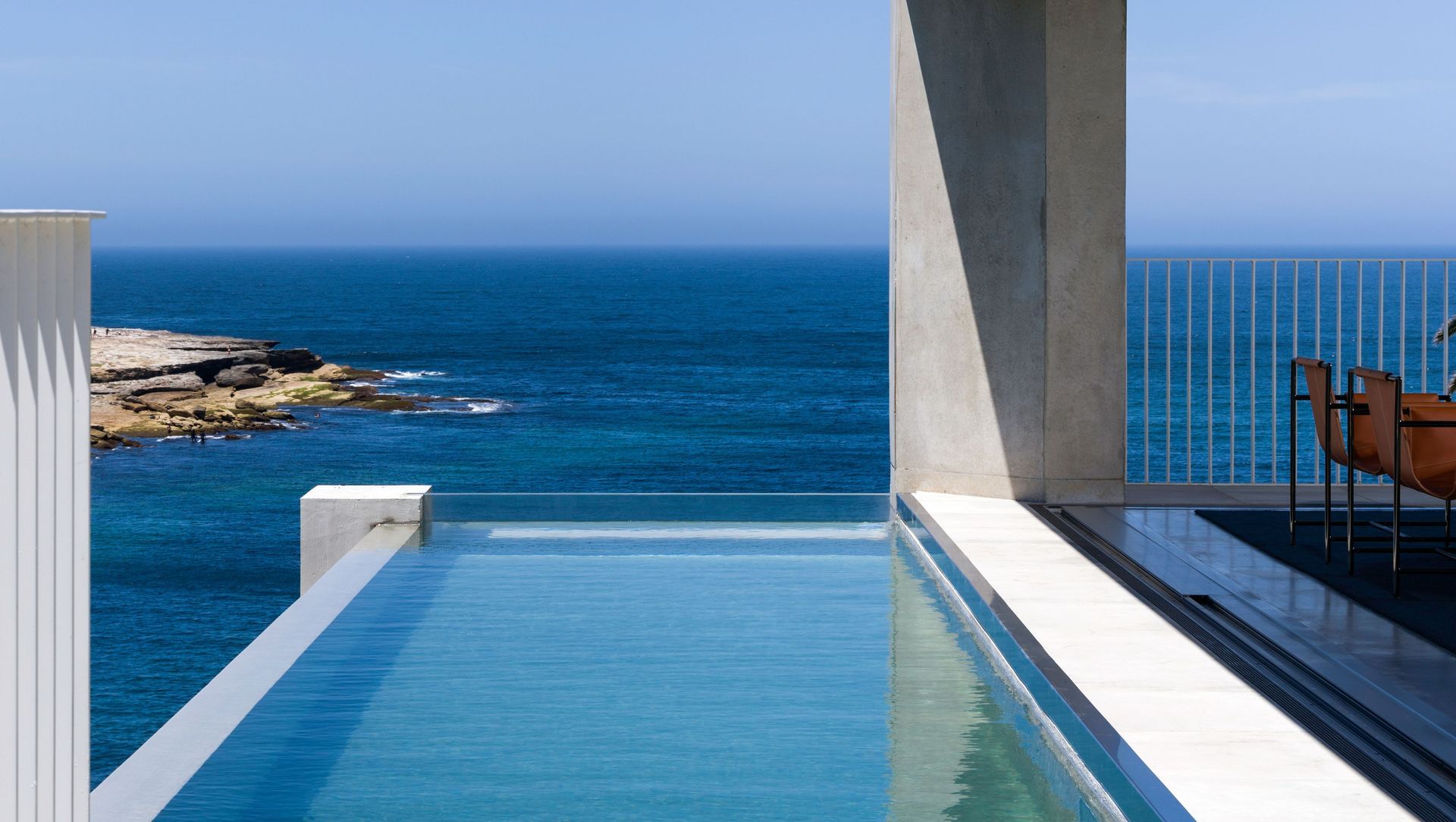About
GB House, Sydney.
ArchiPro Project Summary - Award-winning seaside residence in Sydney, featuring a harmonious blend of privacy and community spaces, designed to embrace the coastal lifestyle with stylish interiors and a focus on natural light.
- Title:
- GB House, Sydney
- Architect:
- Renato D'Ettorre Architects
- Category:
- Residential/
- New Builds
Project Gallery
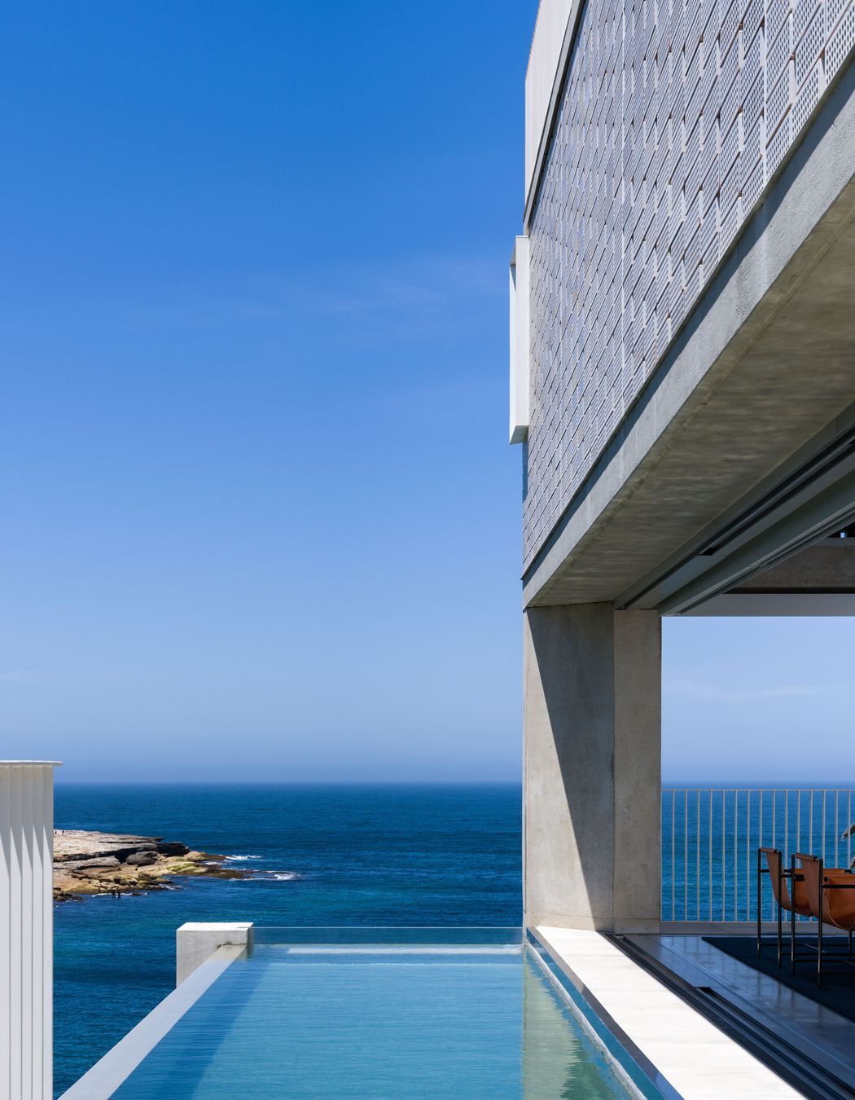



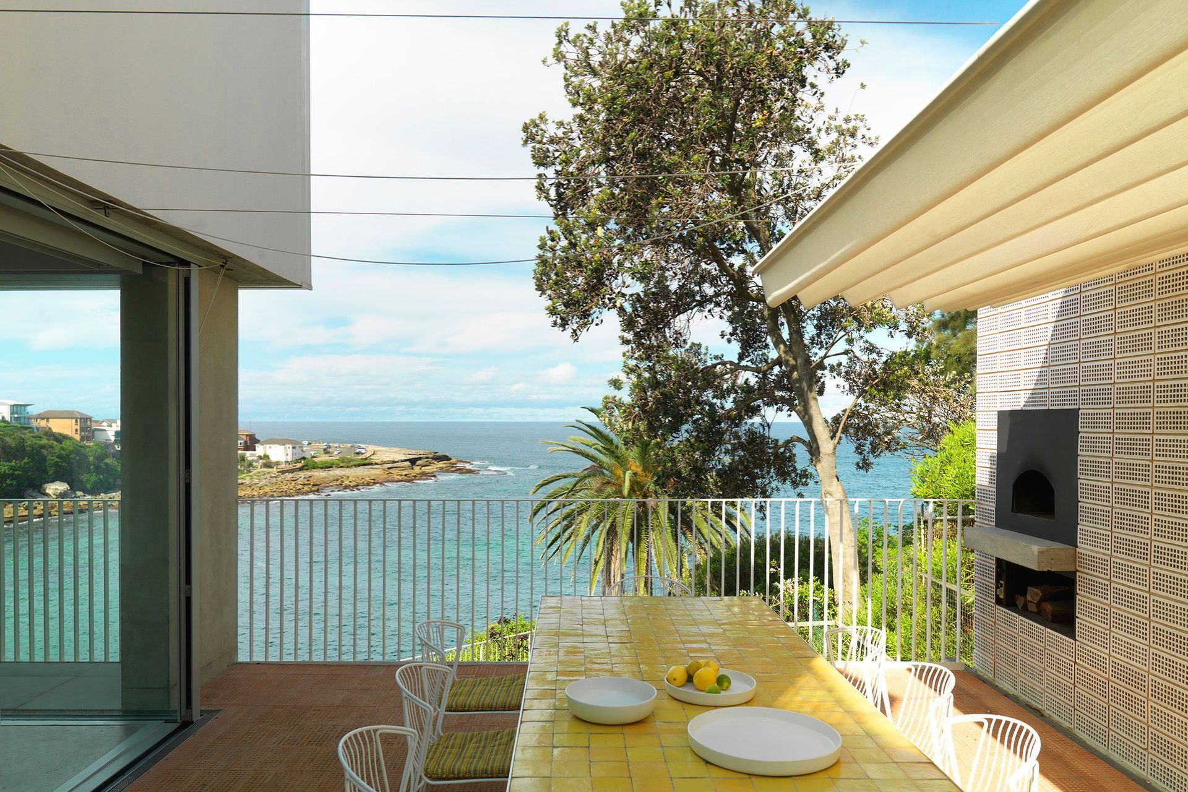


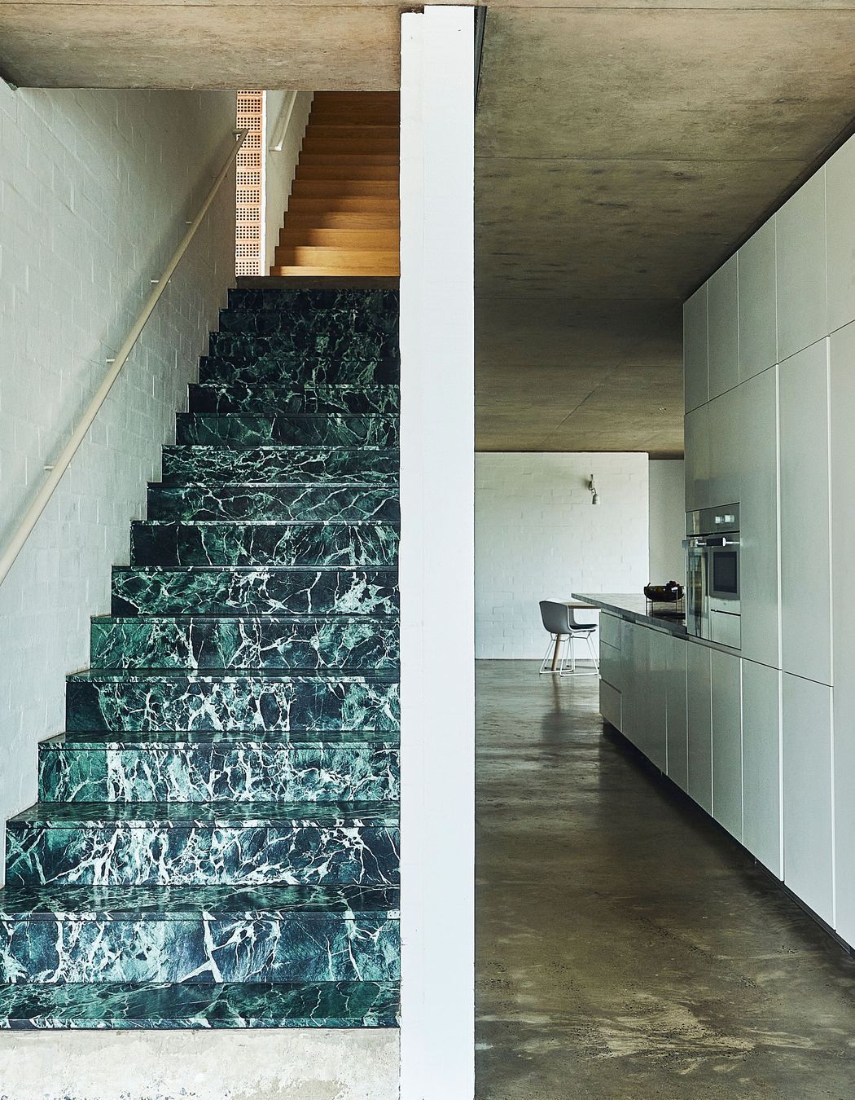

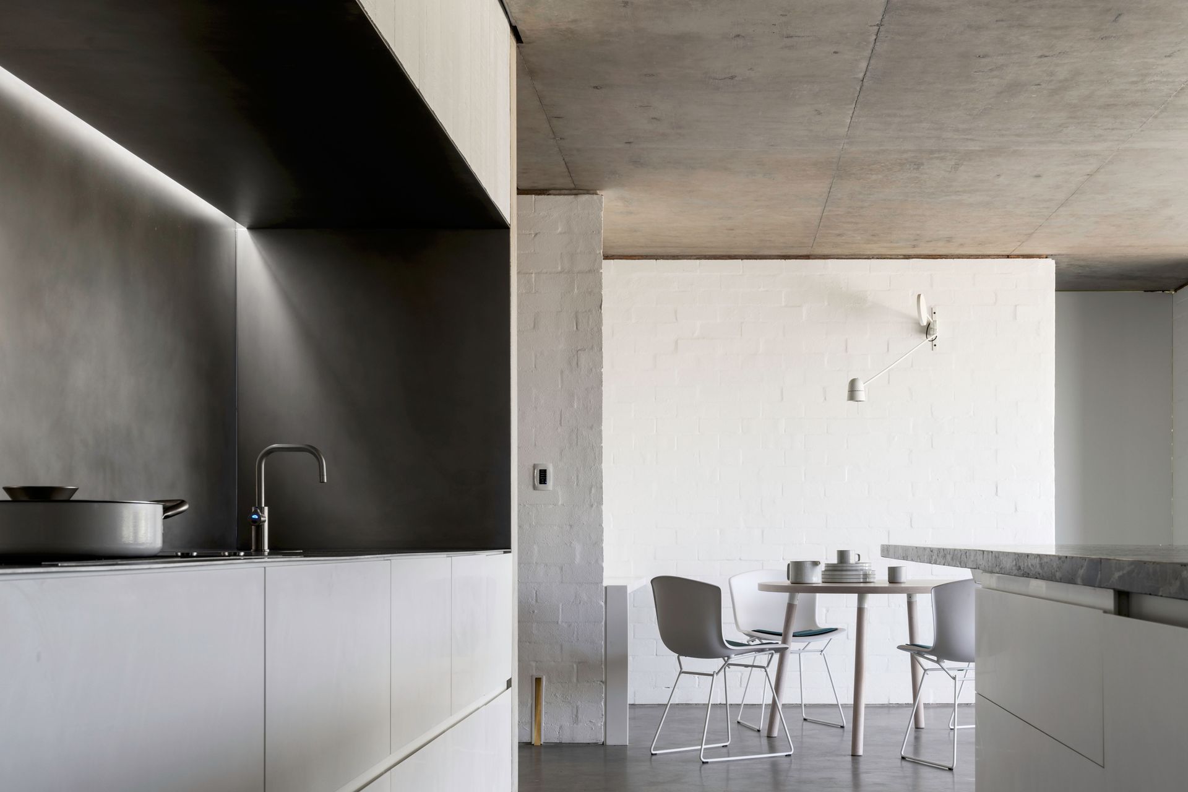




Views and Engagement
Professionals used

Renato D'Ettorre Architects. Practice Background
Renato D’Ettorre Architects is a small firm of architects capable of undertaking residential high-end projects. We achieve this by having a core team and sourcing team members when projects call for extras at the documentation stages.
Renato is the Creative Director and is responsible for all conceptual designs, with a rigorous review at each stage of the project.
In 2011, Solis on Hamilton Island receive the AIA “National Architecture Award for Residential Architecture”, the most significant residential architecture award in Australia, along with the “Robin Dods Award for Residential Architecture” from the Queensland Chapter of the AIA.
GB House, Sydney was the recipient of the coveted AIA “Wilkinson Award”; in 2019, the most significant residential architecture prize was awarded in the state of NSW.
In 2021, the international publication, Platform included GB House in the “Best International Houses” Design Festival exhibition in Venice, Italy in conjunction with the 17th International Architecture Biennale.
40Up was an international travelling exhibition of ‘Australian Architecture's Next Generation’. It starting touring in 1999.
Philosophy
As a practice, we draw inspiration and references from areas as wide as possible. Ignoring our five-thousand-year-old history, in our opinion, is responsible for generating abstract and superficial buildings.
We believe each project presents an opportunity to search for the possibilities of architecture and the challenge of bestowing specificity. Avoiding tendencies for preconceived solutions which in turn is formulaic in design approach and which prevents rigorous research, exploration and uncovering historical significance inherent in every site. Once the attributes of the site are understood the design direction becomes clear; only then can the architecture have the potential to achieve a meaningful presence and has a sense of something permanent.
Architecture’s permanence is not only manifested in the construction and material durability but also in social and cultural durability. Acknowledging and respecting traditional precedents by avoiding mimicry. We seek to create an authentic design that transcends time by connecting to the past and reaching into the future through the exploration of new treatments and techniques. Our architecture is ultimately about creating timeless living which appears neither antiquated nor forcefully bound to a modernistic style.
Our fundamental objective is to generate the emotions; humanist qualities to move the senses whilst moving through the form, exciting spaces but also the unexpected. For us, architecture must have a sense of place and beauty in its immediate context.
At the core of every project is the search for clarity, necessity, and order through means of selections and orientation able to significantly bring together relationships between the external and internal, materials and spaces, the public and private.
We believe in the power of architecture in which we can take shelter, purify the mind, find peace, and emerge enlightened and strengthened by the experience.
Year Joined
2021
Established presence on ArchiPro.
Projects Listed
15
A portfolio of work to explore.

Renato D'Ettorre Architects.
Profile
Projects
Contact
Project Portfolio
Other People also viewed
Why ArchiPro?
No more endless searching -
Everything you need, all in one place.Real projects, real experts -
Work with vetted architects, designers, and suppliers.Designed for Australia -
Projects, products, and professionals that meet local standards.From inspiration to reality -
Find your style and connect with the experts behind it.Start your Project
Start you project with a free account to unlock features designed to help you simplify your building project.
Learn MoreBecome a Pro
Showcase your business on ArchiPro and join industry leading brands showcasing their products and expertise.
Learn More