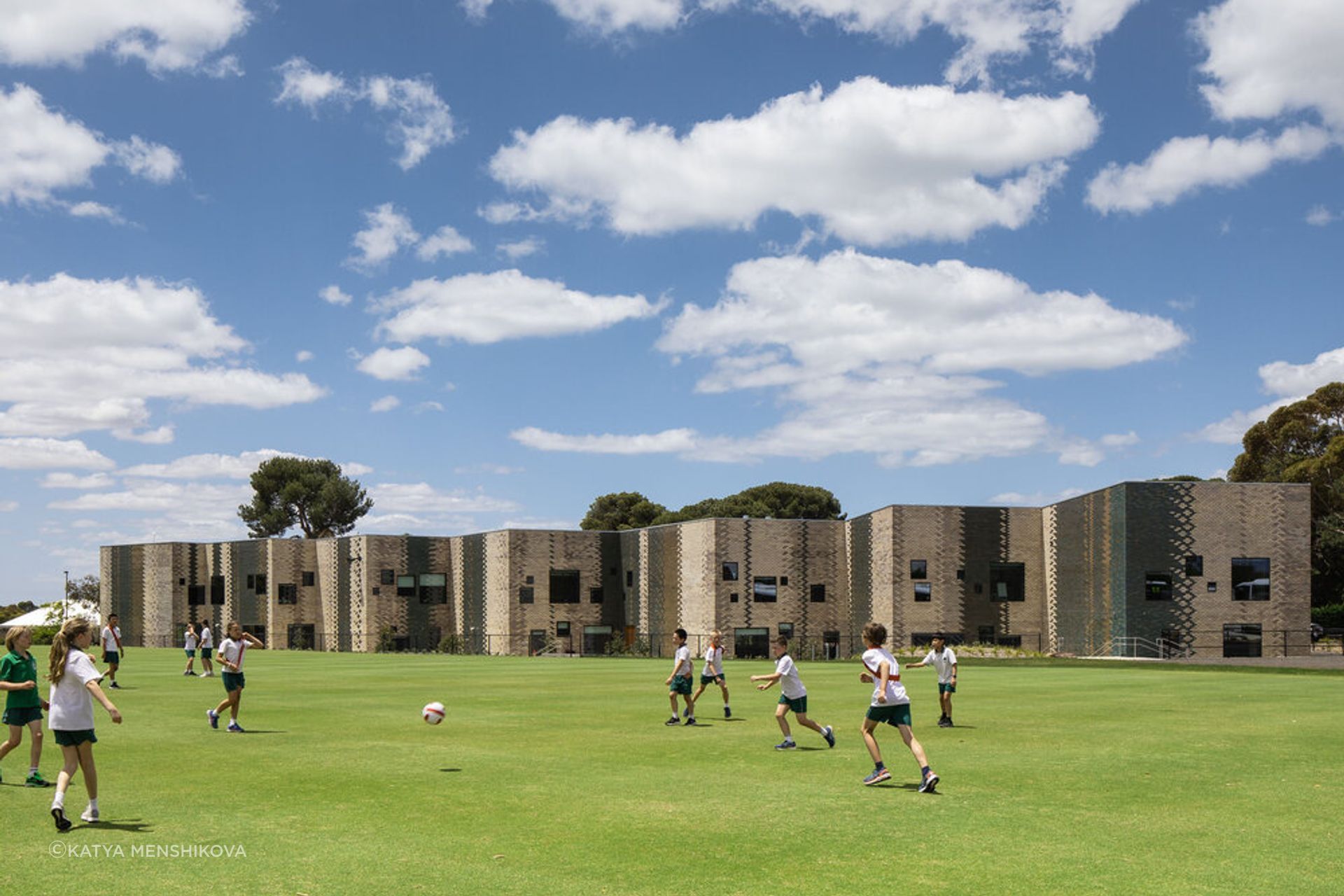Geelong College Junior School
By Krause Bricks

Bricks: Custom Krause Bricks, hand-glazed in green/grey gradients
Design: John Wardle Architects
Photography: Katya Menshikova
Completed in 2020, the John Wardle Architects designed development of the Geelong College Junior School features a custom blend of Krause Bricks in green/grey gradients that capture the colours of the adjacent Barwon River and its surrounding natural landscape.


To achieve the unique colour blend specified by JWA, the Krause Bricks team experimented with several different techniques before determining that the only way to get the perfect texture and colour tones was to individually glaze each brick by hand. It was a painstaking process (as told by Patrick’s face in the photo below!) but we think the end result was worth it.





The design draws upon the school’s pedagogies inspired in approach by the Reggio Emilia philosophy. A critical aspect of the approach considers the environment to be “the third teacher”. The planning is closely linked to the landscapes of the site. The new school buildings are shaped to provide the optimal amenity and aspect for the learning ateliers. A zig zag plan form brings south light into all the learning environments and provides long views across the playing fields. The form retains the existing site trees, and promotes natural cross ventilation of the spaces. - John Wardle Architects, Designer of This Project


Professionals used in
Geelong College Junior School
More projects from
Krause Bricks
About the
Professional
Krause Bricks has been a family owned and run business since 1945. The traditional craftsmanship and methods of brickmaking have been passed down through three generations, with each one adding their own innovations and modernisations.
- Year founded1945
- ArchiPro Member since2023
- Follow
- More information





