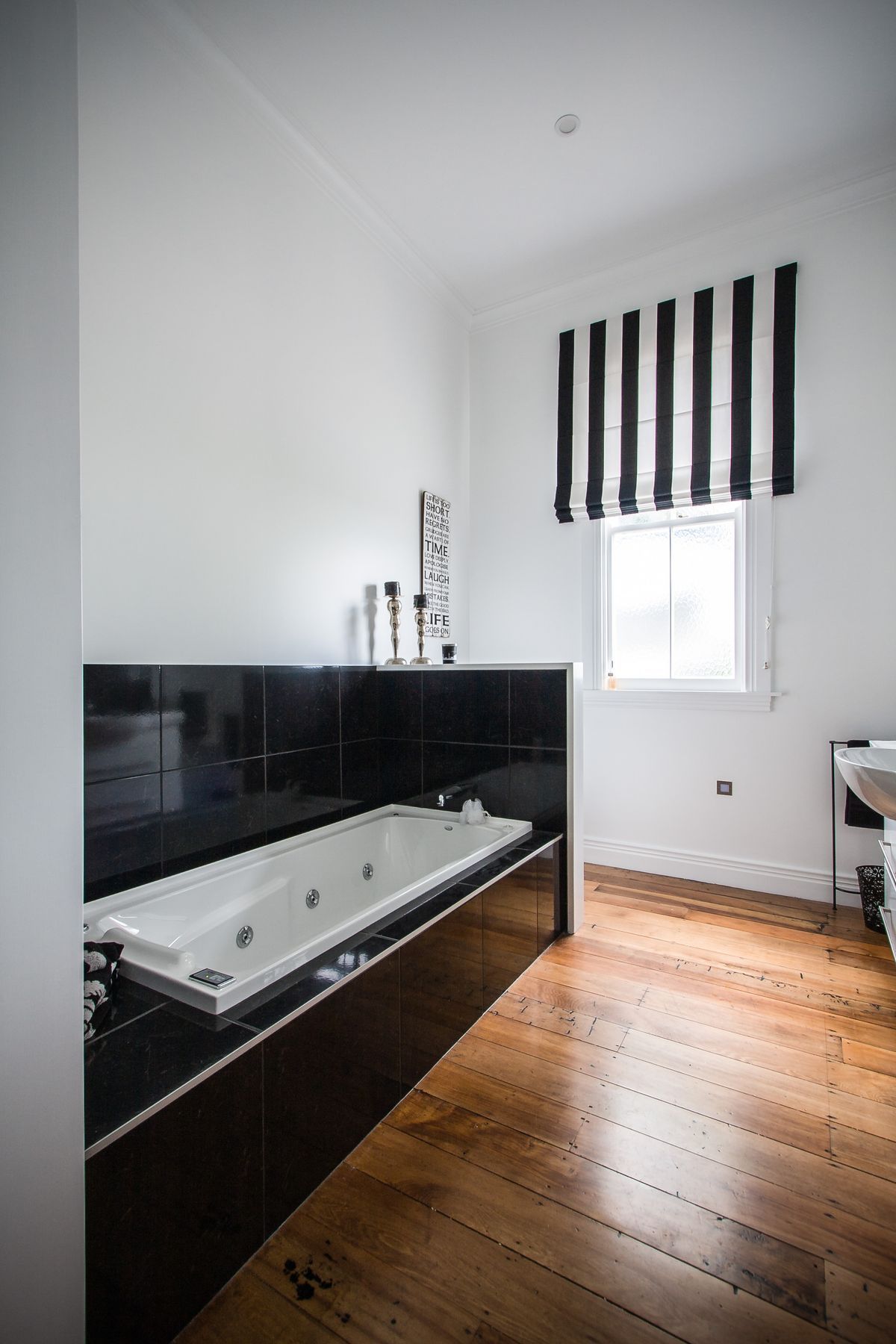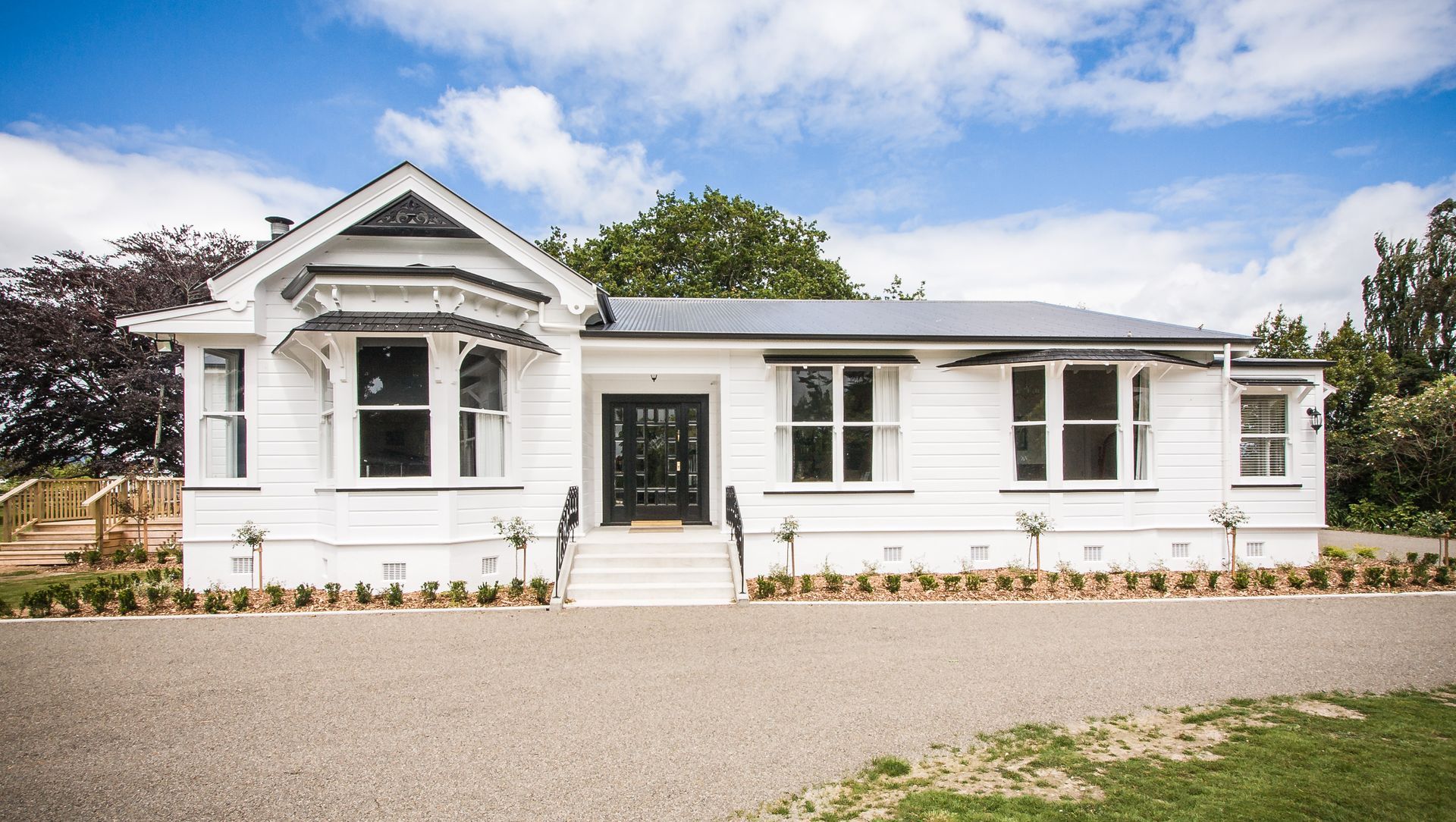About
Gibson Farm Villa.
- Title:
- Gibson Farm Villa
- Architectural Designer:
- Pak Design
- Category:
- Residential/
- New Builds
Project Gallery







Views and Engagement
Professionals used

Pak Design. Pak Design is an award winning architectural design team based in the Manawatu.We specialise in all areas of Residential and Commercial building design. We’re dedicated to working closely with our clients to ensure their expectations are not only met, but exceeded.We pride ourselves on our personal approach, building long lasting relationships that have seen clients return or recommend us to family and friends.We work with a number of specialised consultants which helps to make your whole design experience a smooth and pleasurable one, making Pak Design your ‘One Stop Shop’ for all your Design and Building solutions.Whatever your budget, we’ll work with you to fulfil your vision. From concept to completion we’ll achieve the look and style you’ve be looking for, turning your dreams into reality.
Year Joined
2014
Established presence on ArchiPro.
Projects Listed
15
A portfolio of work to explore.

Pak Design.
Profile
Projects
Contact
Other People also viewed
Why ArchiPro?
No more endless searching -
Everything you need, all in one place.Real projects, real experts -
Work with vetted architects, designers, and suppliers.Designed for Australia -
Projects, products, and professionals that meet local standards.From inspiration to reality -
Find your style and connect with the experts behind it.Start your Project
Start you project with a free account to unlock features designed to help you simplify your building project.
Learn MoreBecome a Pro
Showcase your business on ArchiPro and join industry leading brands showcasing their products and expertise.
Learn More


















