About
Gordonton Residence.
ArchiPro Project Summary - Elevated residence harmonizing with rural landscape, featuring sculptural concrete and cedar design, distinct public and private spaces, and adaptable living areas for family gatherings or intimate living.
- Title:
- Gordonton Residence
- Builder:
- SJR Builders
- Category:
- Residential/
- New Builds
Project Gallery
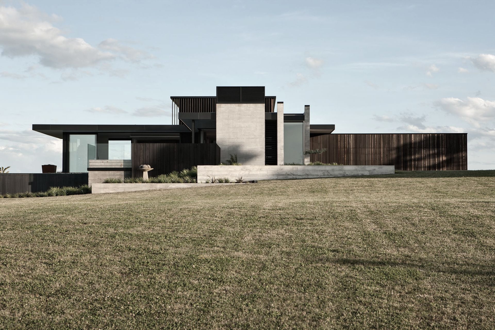
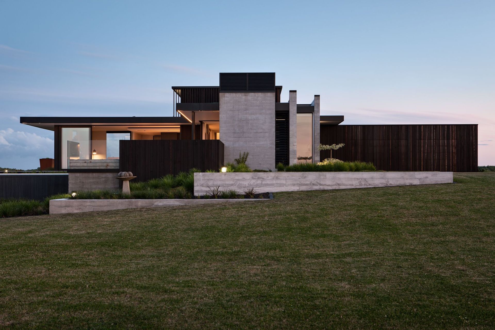

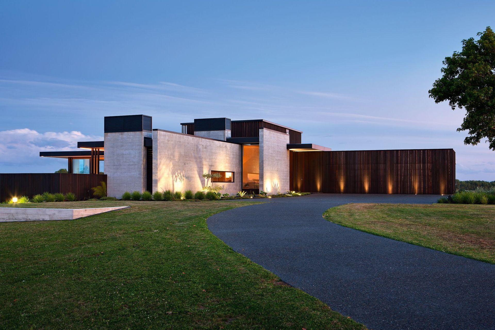
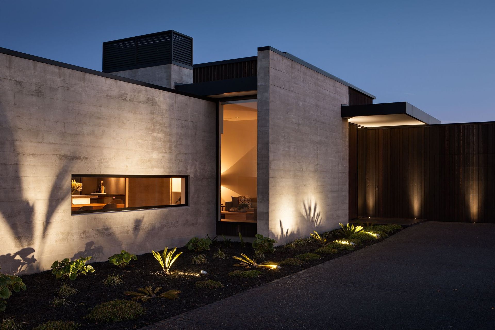
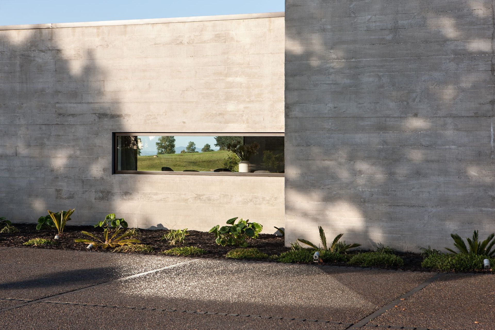
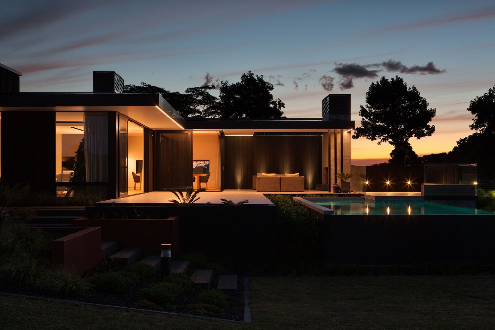
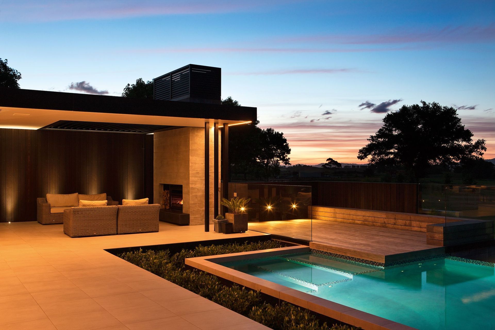
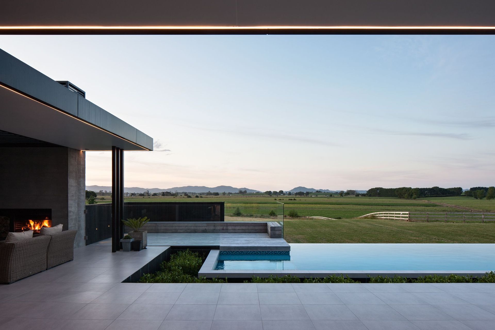
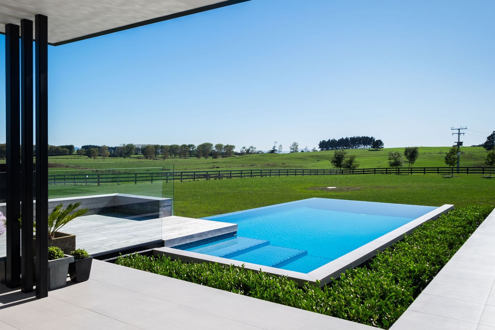
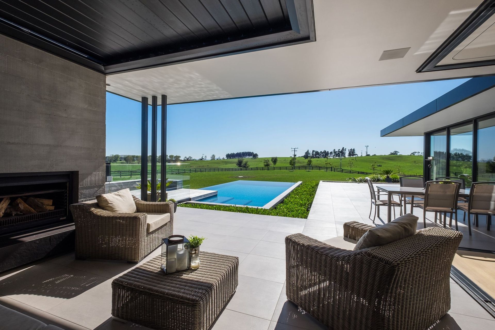
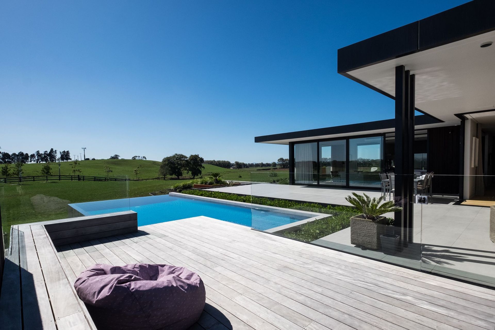

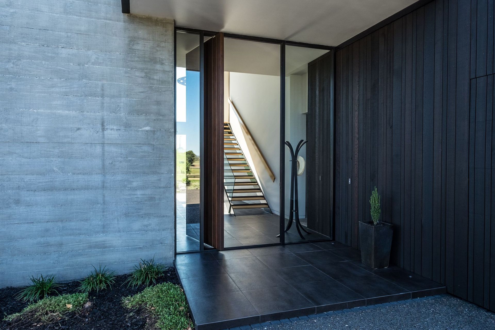
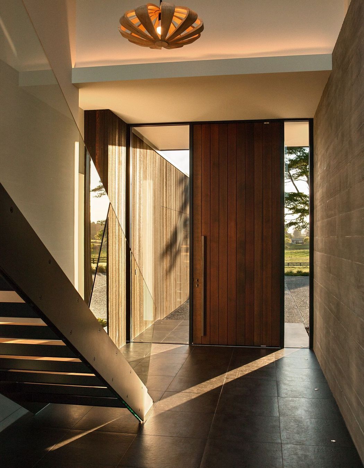



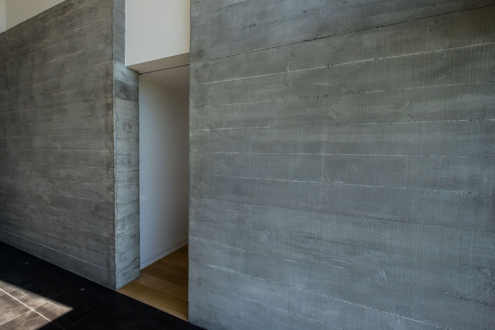

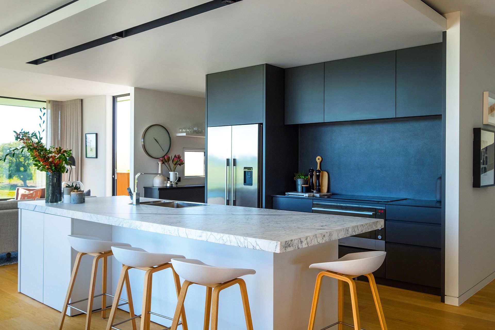

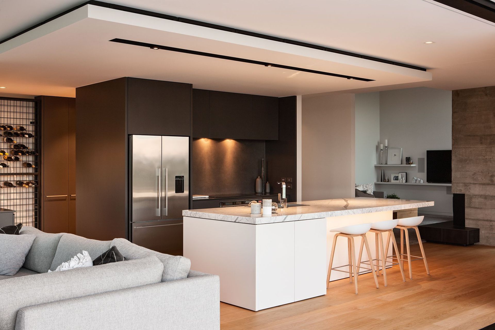
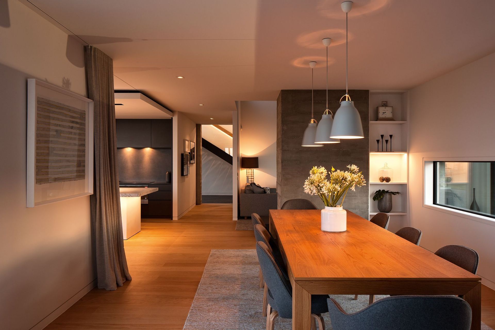
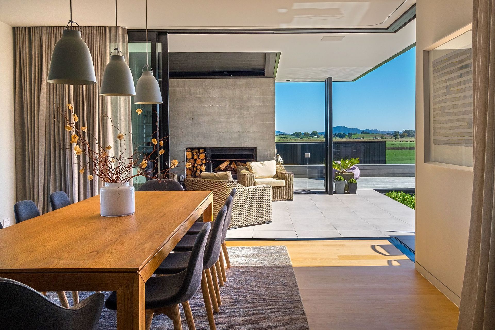
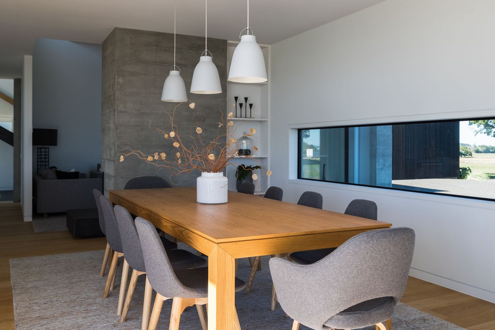

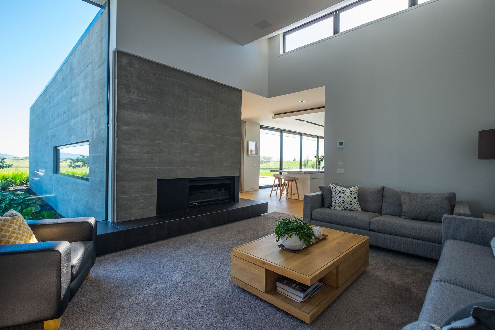
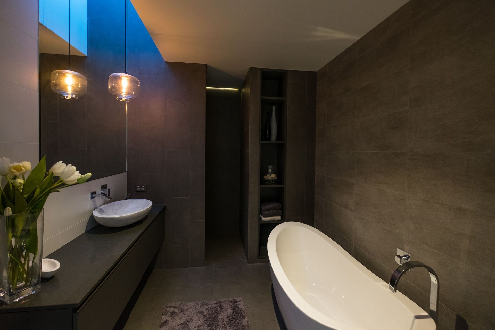
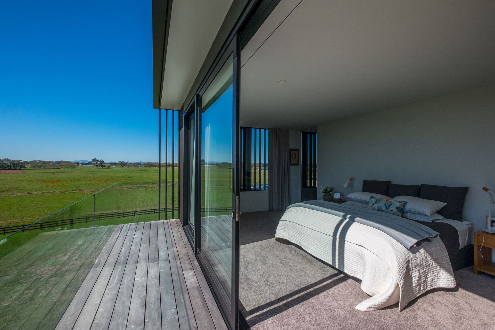

Views and Engagement
Products used
Professionals used

SJR Builders. Quality and Understanding - Experience the SJR Builders ExperienceBuilding relationships, setting standards, passion, and communication.As professional builders we work with clients to understand their needs, goals and expectations and by forming close working relationships, meet and exceed them.With more than 30 years of providing high quality building services to Hamilton and the Waikato, we believe that we are able to help you. Our role, other than building high quality homes, offices, schools and other buildings, is to deliver a stress free process to the highest standards.We approach every project as if we are working on our own home or office.These simple, honest criteria influence everything we do as a company. Our years of experience have shown us that by taking the greatest of care with the detail of your project, the project runs smoothly and we achieve customer satisfaction. Our team is made up of time served and experienced builders and carpenters who truly love what they do for a living. This passion for our work sets us aside and has built our reputation as one of the leading building companies in Hamilton.
Year Joined
2017
Established presence on ArchiPro.
Projects Listed
21
A portfolio of work to explore.

SJR Builders.
Profile
Projects
Contact
Other People also viewed
Why ArchiPro?
No more endless searching -
Everything you need, all in one place.Real projects, real experts -
Work with vetted architects, designers, and suppliers.Designed for Australia -
Projects, products, and professionals that meet local standards.From inspiration to reality -
Find your style and connect with the experts behind it.Start your Project
Start you project with a free account to unlock features designed to help you simplify your building project.
Learn MoreBecome a Pro
Showcase your business on ArchiPro and join industry leading brands showcasing their products and expertise.
Learn More



















