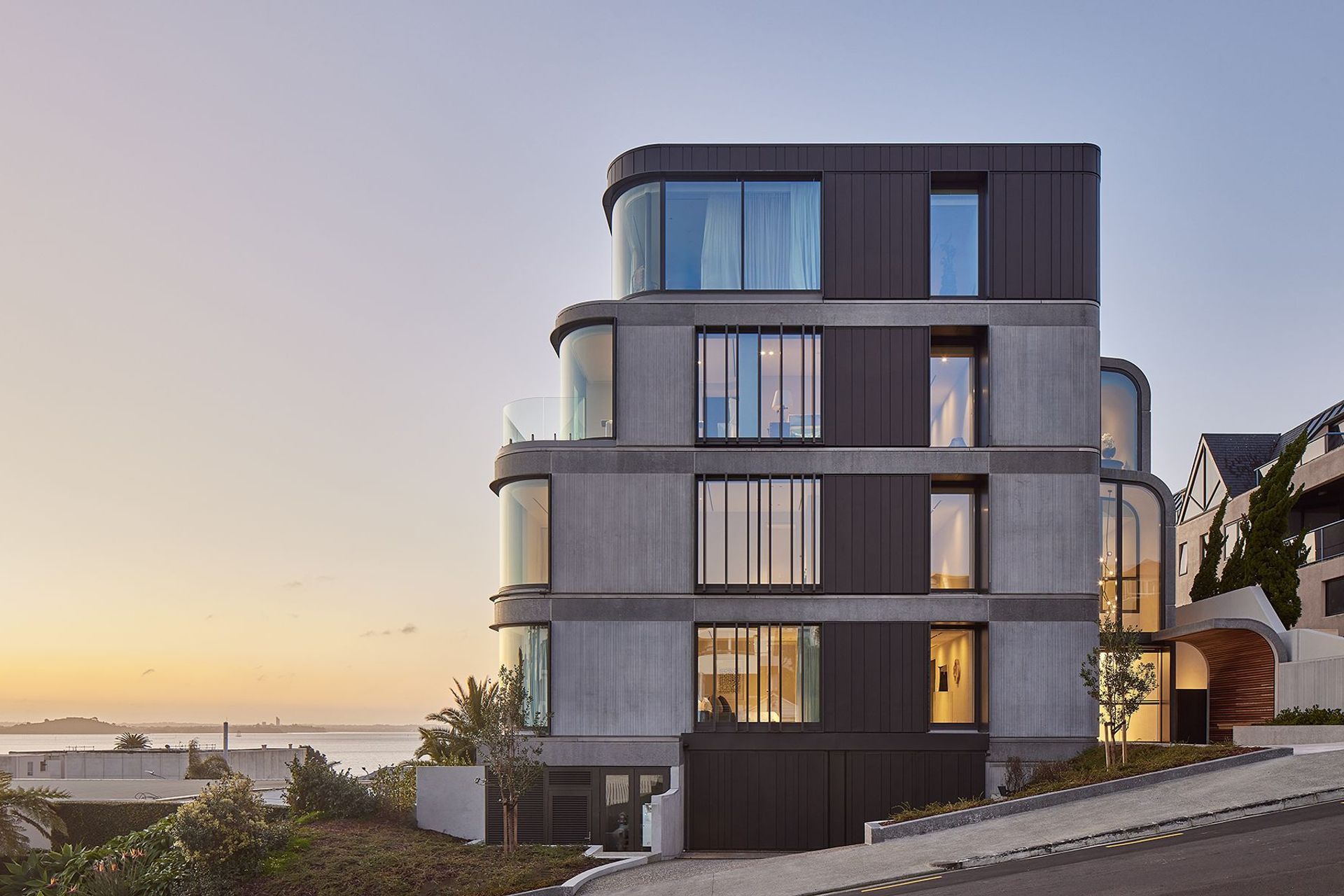About
Gorge Road Hotel.
ArchiPro Project Summary - Gorge Road Hotel features two distinct hotel and residential volumes, harmoniously integrated into the natural landscape, utilizing robust materials and thoughtful design to enhance the surrounding environment and provide stunning views of Lake Wakatipu.
- Title:
- Gorge Road Hotel
- Architect:
- Buchan
- Category:
- Residential/
- New Builds
Project Gallery



Views and Engagement
Professionals used

Buchan. Buchan is a world leader in design. We are internationally recognised for our innovative, integrated and iconic projects.
One of our key points of difference is our ability to respond to the changes and the needs of the increasingly sophisticated consumer. As people and users of space, seek fresh experiences, wider choice and greater convenience, we are leading the creation of new placemaking opportunities that keep the offervibrant and attractive.
Our teams have developed a deep understanding of the widest range of project formats and are ever seeking to evolve ideas.
Our projects include major international ‘signature’ developments, hotels, commercial resorts, town centres, retail and the full spectrum of mixed use developments, at every scale including entertainment and leisure facilities.
Our strong portfolio of work complements our expertise and gives us a better understanding of how to maximise customer experience in environments that attract the consumer.
Year Joined
2018
Established presence on ArchiPro.
Projects Listed
24
A portfolio of work to explore.

Buchan.
Profile
Projects
Contact
Other People also viewed
Why ArchiPro?
No more endless searching -
Everything you need, all in one place.Real projects, real experts -
Work with vetted architects, designers, and suppliers.Designed for Australia -
Projects, products, and professionals that meet local standards.From inspiration to reality -
Find your style and connect with the experts behind it.Start your Project
Start you project with a free account to unlock features designed to help you simplify your building project.
Learn MoreBecome a Pro
Showcase your business on ArchiPro and join industry leading brands showcasing their products and expertise.
Learn More
















