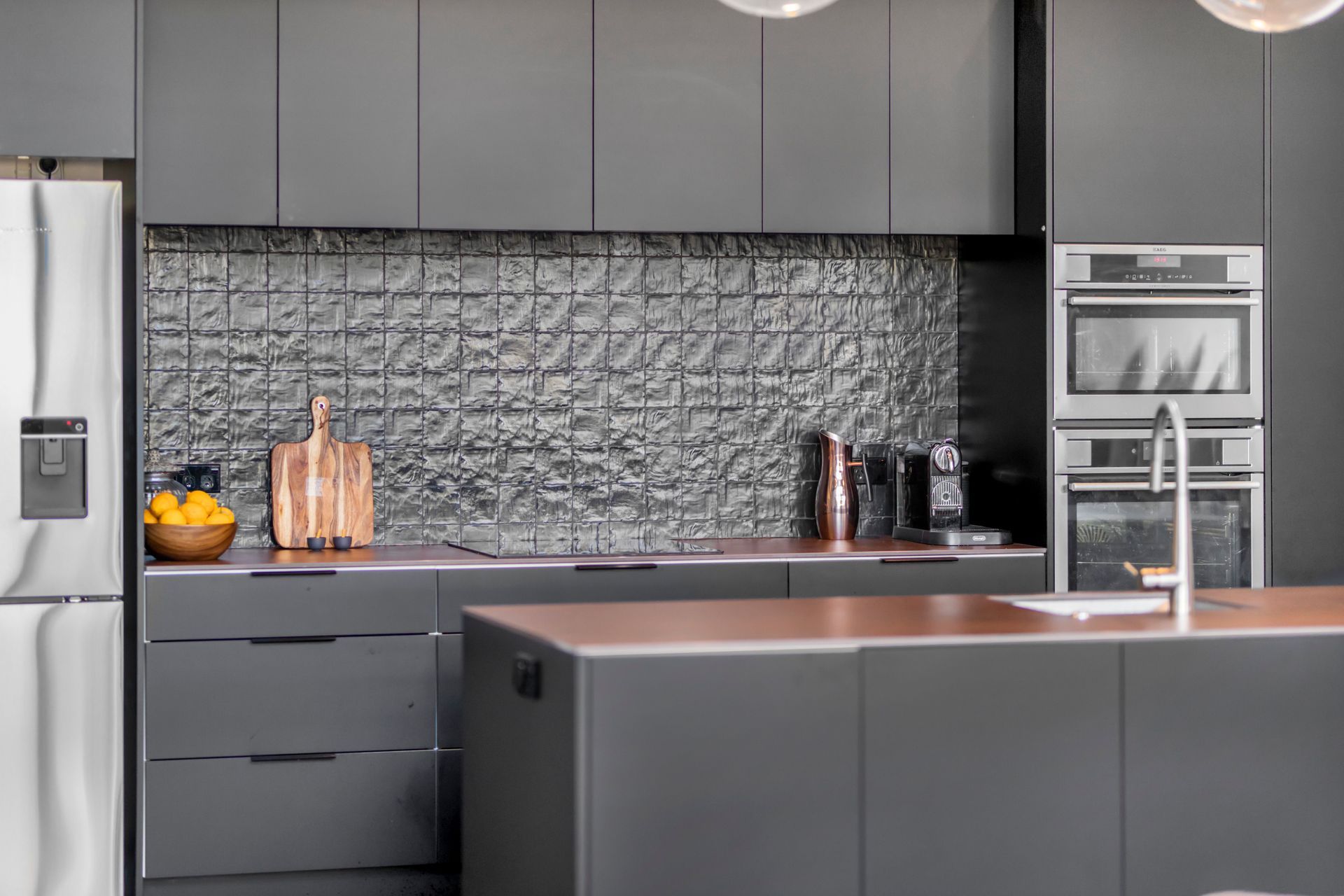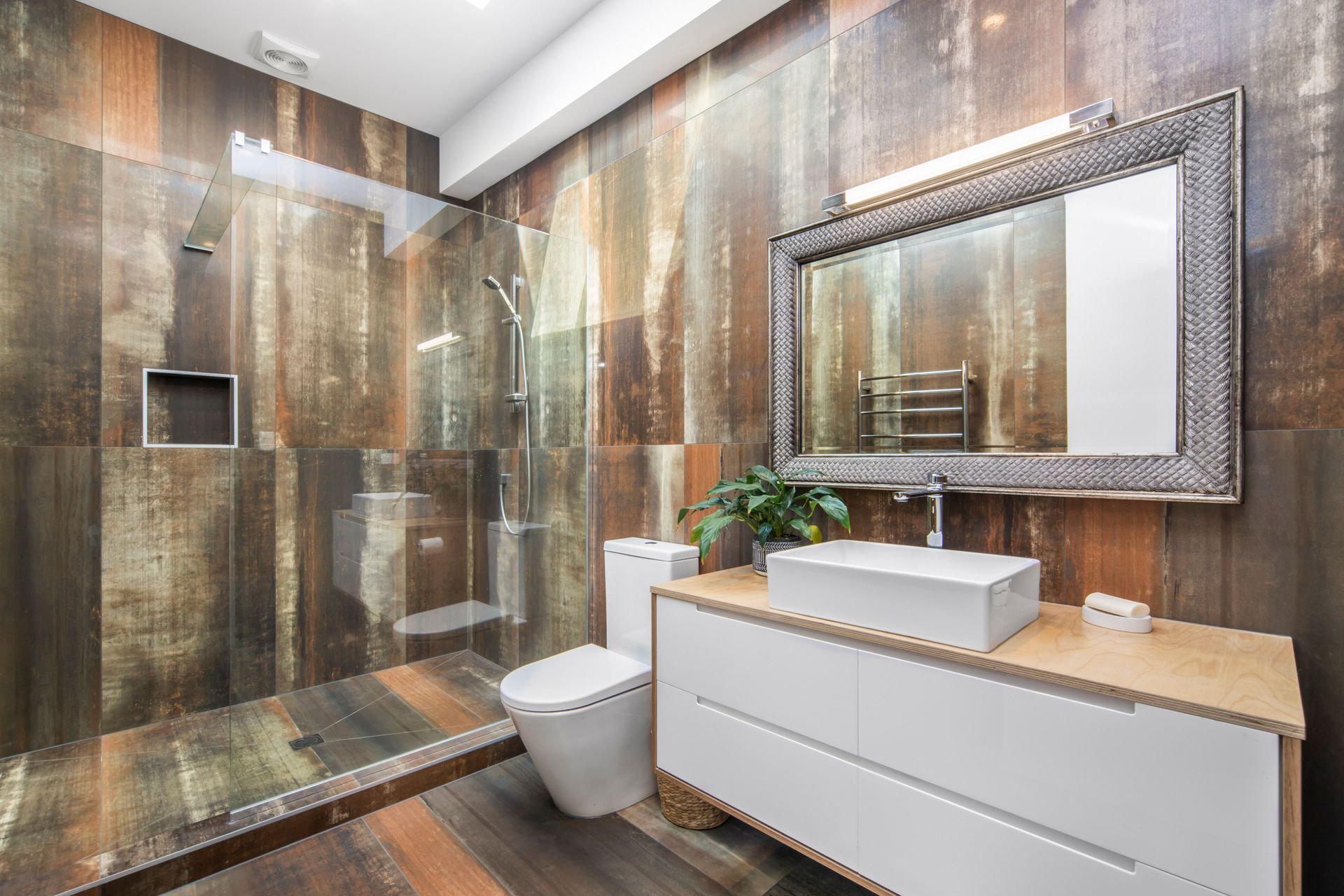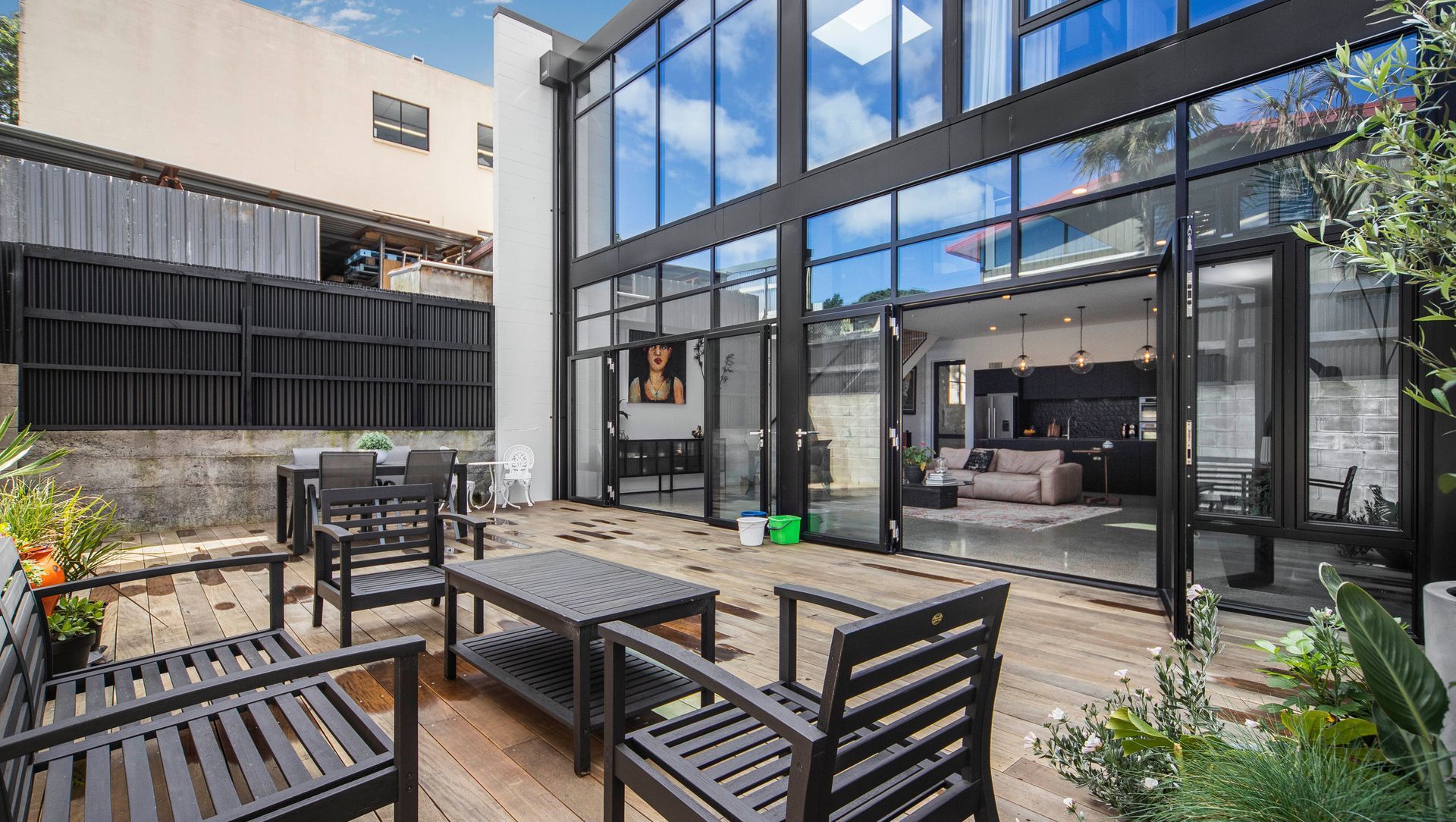About
Grey Lynn Workshop.
ArchiPro Project Summary - Transformation of an old Grey Lynn workshop into a bright residential home, preserving its industrial character while enhancing natural light and creating a private outdoor living space.
- Title:
- Grey Lynn Workshop
- Architectural Designer:
- EA Designer
- Category:
- Residential/
- Renovations and Extensions
Project Gallery













Views and Engagement

EA Designer. EA Designer is a small collaborative architectural and interior design practice based in Auckland. The studio’s approach is focused around client, designer and contractors working together to create bespoke, contextual design with a strong focus on sustainability and practicality.
With experience spanning from heritage buildings to modern residences, we have worked on a wide range of residential and light commercial architecture and interiors, collaborating with many talented architects to realise creative and innovative designs.
Working closely with select builders, a critical knowledge and experience dealing with practicality of construction means that each design is conceived and developed with execution in mind.
Eric Abba, BAS, MArch Prof. - Architectural Designer"Each new residential project begins with a careful investigation of the site, observing and documenting what makes the site unique. This allows the design to respond to its environment in a way that is sympathetic and at the same time embodies the values of its users.
I believe that attention to detail and the ability to create a space that embraces and enhances its context is what defines great architecture. "
Year Joined
2020
Established presence on ArchiPro.
Projects Listed
6
A portfolio of work to explore.

EA Designer.
Profile
Projects
Contact
Other People also viewed
Why ArchiPro?
No more endless searching -
Everything you need, all in one place.Real projects, real experts -
Work with vetted architects, designers, and suppliers.Designed for Australia -
Projects, products, and professionals that meet local standards.From inspiration to reality -
Find your style and connect with the experts behind it.Start your Project
Start you project with a free account to unlock features designed to help you simplify your building project.
Learn MoreBecome a Pro
Showcase your business on ArchiPro and join industry leading brands showcasing their products and expertise.
Learn More













