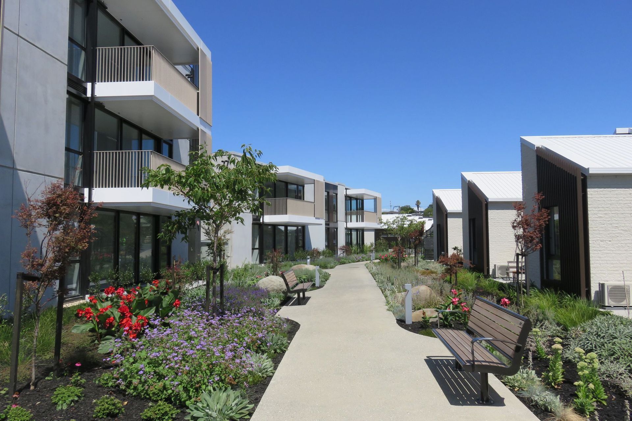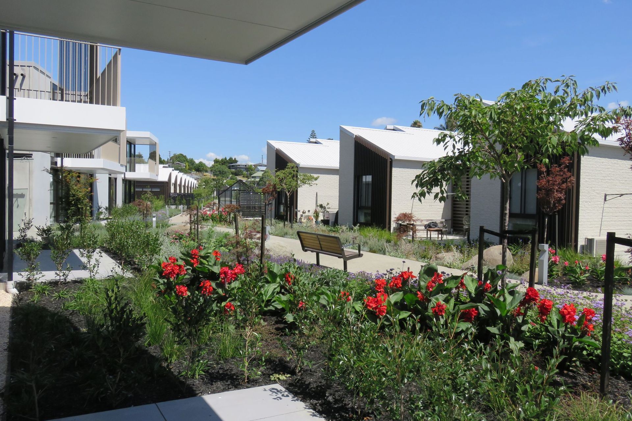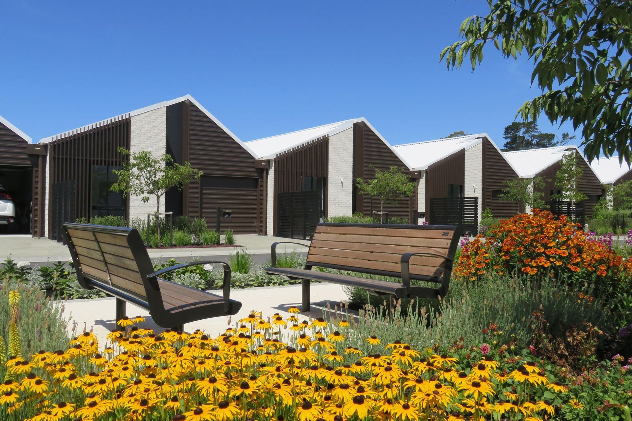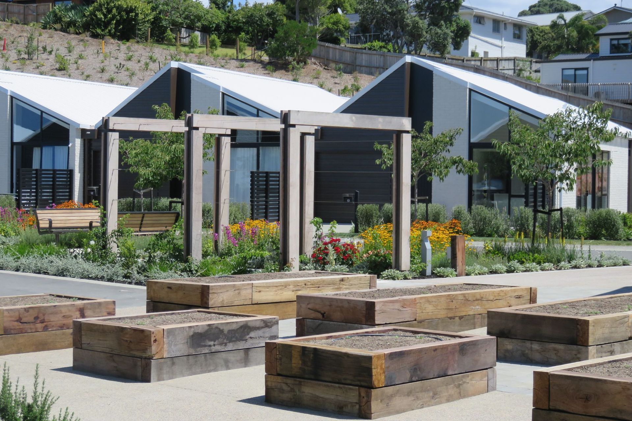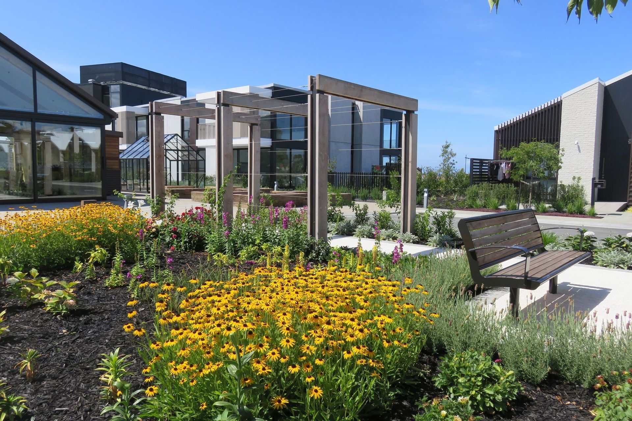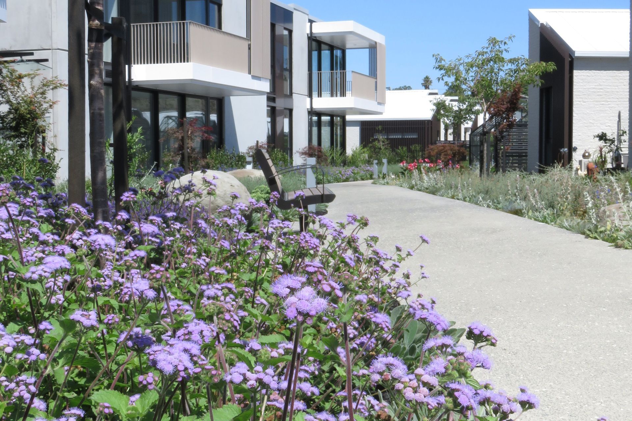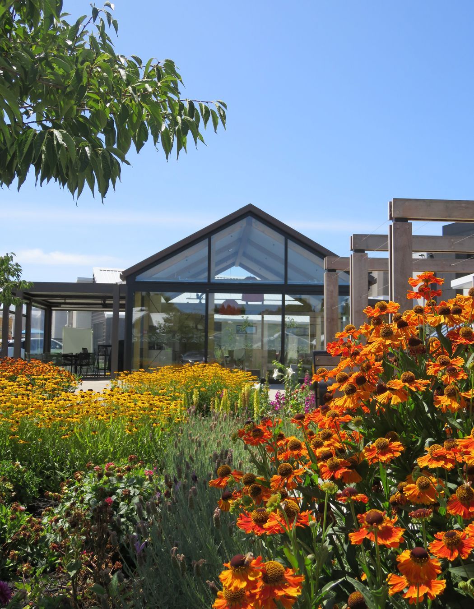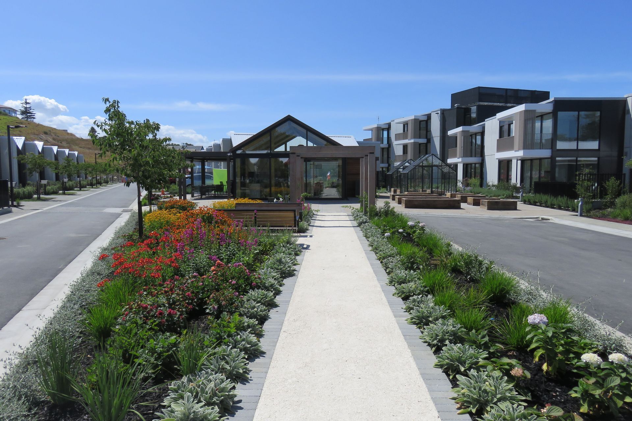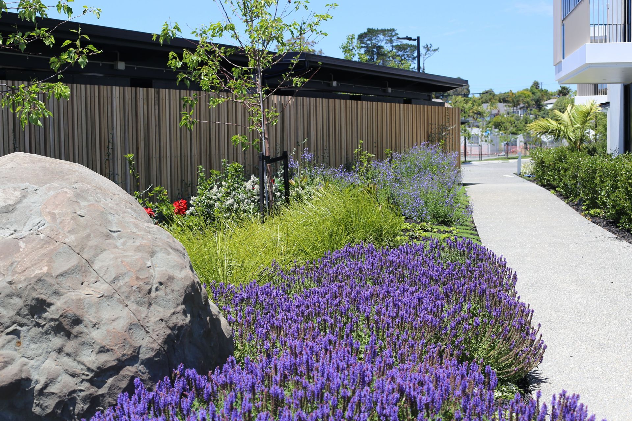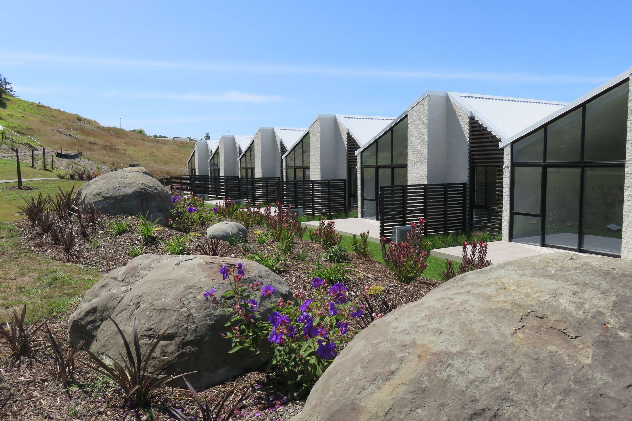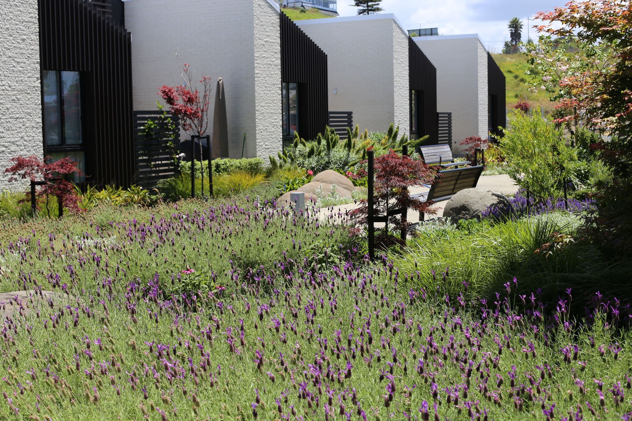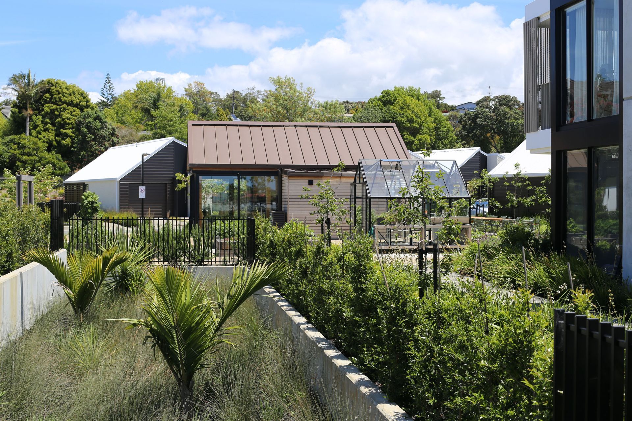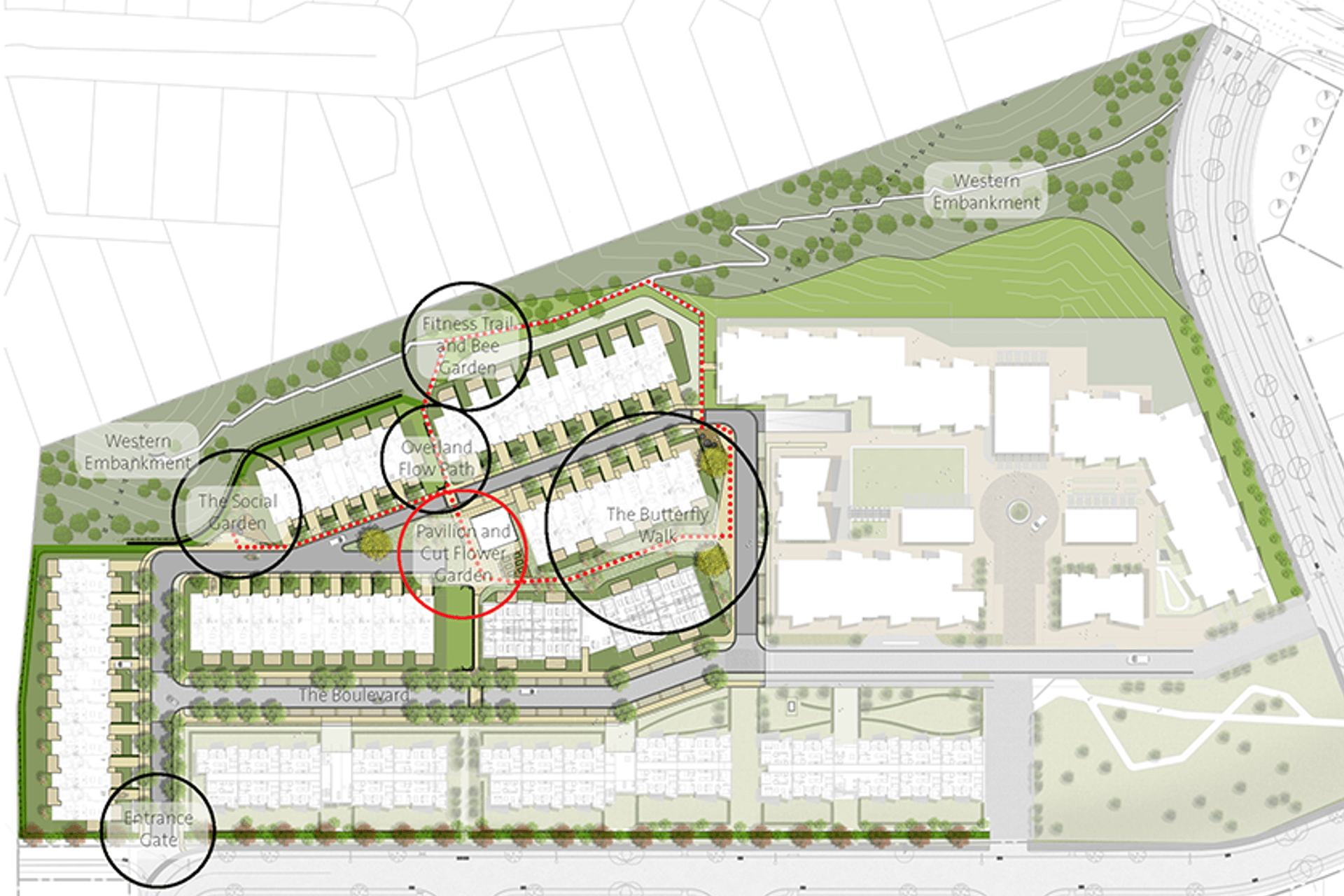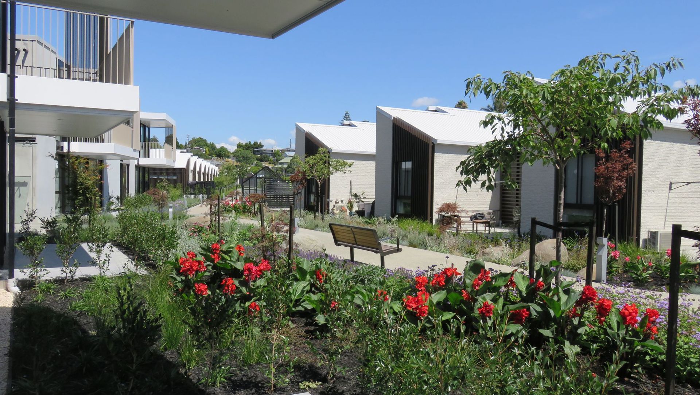The concept of retirement is a relatively new one, having been largely the domain of the wealthy up until governments began introducing retirement policies from the late 19th century onwards. Pensions for people who had served in the military have been in place since Roman times, however pensions for persons who have reached ‘retirement age’ started coming into practice in the 1880s.
As more people began living into old age, it was not too long before retirement communities began to appear, with the first examples opening their doors in the 1920s. A century later and retirement communities themselves have come a long way—amid some controversy over the years—to be more focused on offering lifestyle amenities rather than just palliative care.
“Retirement villages, in the traditional sense, were designed for a much older, more sedentary audience, whereas today, they have become more reflective of the changing market. Gulf Rise by Metlifecare has a focus on active senior living and through clever design of its built and natural environments encourages health and wellbeing,” says Peter Whiting, Landscape Architect and Senior Principal with Boffa Miskell, the firm who worked with Metlifecare and architects Warren and Mahoney on the masterplan for Gulf Rise—Stage 1.
“Metlifecare, the architects and ourselves began by exploring new ways of delivering senior living that were more community based with outdoor spaces being more communal and designing the built environment to be better connected to the natural environment.”
The three firms began working on the project back in 2015, says Landscape Architect Emma Todd and Project Lead—Stage 1, drawing on: “treatments more commonly seen in apartment developments and also what’s happening overseas—a general appreciation for landscape in urban developments.”
Gulf Rise has been developed on land that was once part of the former Red Beach Golf Course, with its mix of older, pre-existing housing stock and other new residential developments, which also meant taking a new approach to inserting the village into the surrounding fabric.
“The first step was to take down the gates and walls traditionally associated with the retirement village model and create a sense of community,” says Emma. “Metlifecare wanted to make something that was open and with a sense of permeability, that would by its very design, filter people into and through the space in a very natural and organic way.
“In the retirement villages of the past, there was always a bowling green; what we’ve done with Gulf Rise is to replace that with a village green, creating spaces that are accessible to all, not just a small minority. What followed was a logical extension of the concept to incorporate further changeable spaces that have more than one purpose or function, allowing the residents to decide how to utilise these to meet their own individual requirements.”
Central to the design ethos of community and connectivity is a communal space within Stage 1, known as The Pavilion.
“The Pavilion is the ‘beating heart’ of Stage 1 and includes a mix of hard and soft landscaping elements designed to foster interaction—not only between the residents but between them and their families,” says Peter.
“Interconnected pathways, seating, a covered deck platform—for live performances and movie screenings—and green houses encourage residents to linger and to meet with neighbours. A ‘garden to table’ production garden produces vegetables and there is also a cut flower garden where residents can cut flowers for their own homes or for selling through the onsite florist and at community markets.
“Many of the residents have downsized from their family homes, so the intention was to create a space with the feel of someone’s backyard—to bring an element of home living to the village environment. With that in mind, beautiful, big boulders create informal play spaces for children and a butterfly walk has been created with planting to attract butterflies, which will no doubt delight young and old alike.
“Another significant space is The Western Embankment, which also features connected pathways and spaces to include beehives. The space will run the entire length of the western boundary when the village is fully completed.”
Upcoming stages will include more terraced areas, a pond and further communal buildings such as a restaurant, which will benefit from the produce being grown onsite.
“It certainly is a change from the traditional model and needless to say has been a big push; possibly further than Metlifecare expected to be pushed but they had the vision and now other operators are taking up the mantle through their own developments,” says Emma.
Boffa Miskell is now working with Metlifecare and Ignite Architects on Stage 2 of the project, which is expected to be fully completed in 2023 bringing the eight year journey to a close.
“We have also been working with Metlifecare on other projects including Orion Point (Hobsonville); Pohutukawa Landing (Beachlands); and Fairway Gardens (Botany), with each village having its own unique character and sense of place.”
“As well as plenty of scope still to take the concepts applied here and to make them even more special by incorporating facilities such as childcare centres. Senior living facilities tend to have a very Eurocentric outlook, we need to look more at Māori and Pasifika influences that embrace multi-generational lifestyles,” says Peter.
“Also,” adds Emma. “Doing more for the dementia sector—incorporating elements such as specially designed units and dementia gardens—there’s a lot more we could be doing in that space. In the meantime, we’re really pleased that Gulf Rise has been recognised with an award for Planning and Urban design at the 2020 Auckland Architecture Awards. It was a fitting and gratifying result for everyone who has been involved in bringing the project to life.”
Words by Justin Foote.
