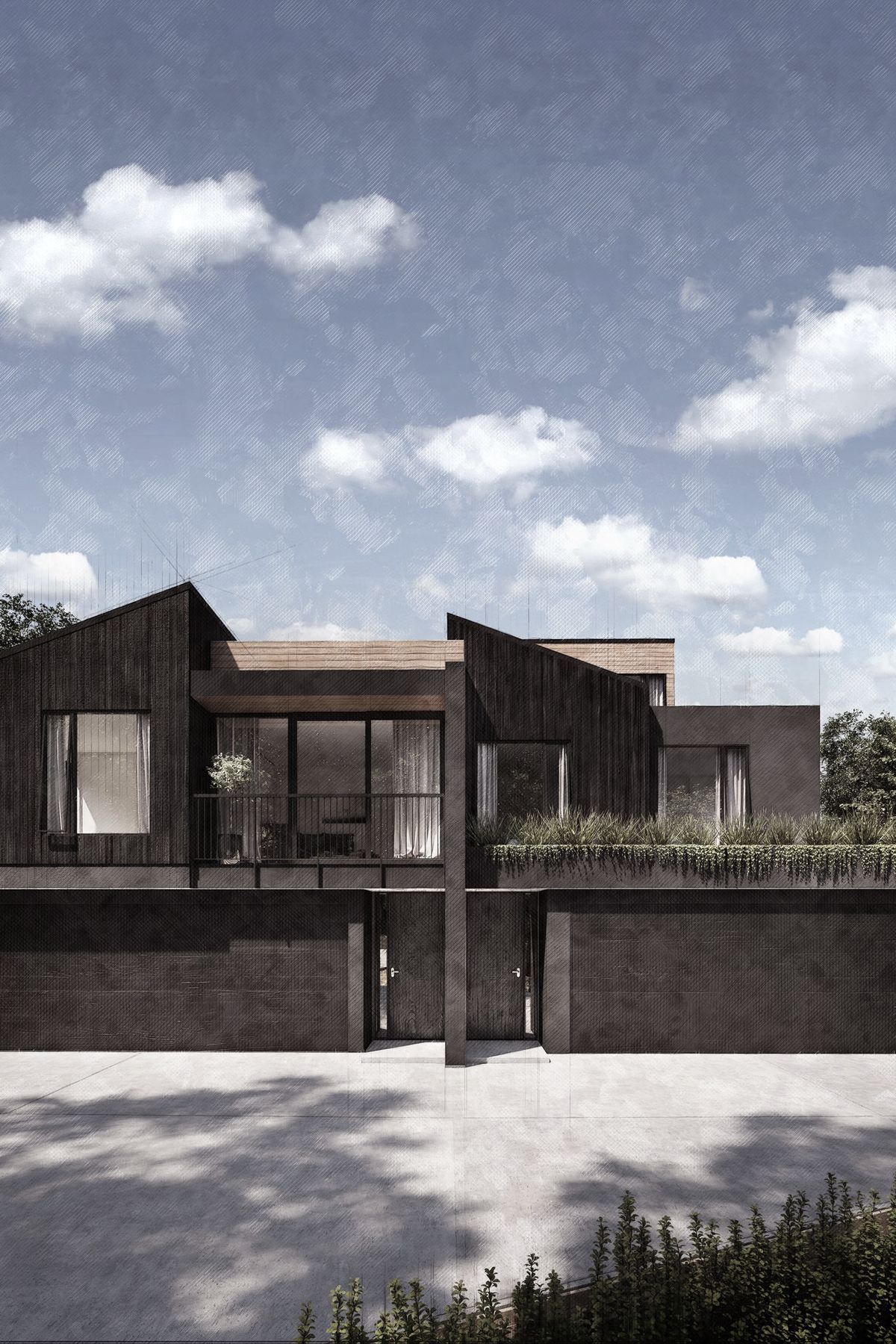About
Hauraki Duplex.
ArchiPro Project Summary - Innovative duplex design in Hauraki, Auckland, featuring 437m2 of living space across two dwellings, 8 bedrooms, and 2 double garages, harmoniously blending dark and natural materials on a challenging sloping site.
- Title:
- Hauraki Duplex
- Architect:
- I Am Developer
- Category:
- Residential/
- Renovations and Extensions
Project Gallery
Views and Engagement
Professionals used

I Am Developer. We want to lift the quality of housing in New Zealand.
Not only does New Zealand need more homes, but it also needs more well-designed, healthy, and sustainable homes that nurture its occupants, both today and in the future.
Driven by a genuine belief that anyone can thrive in property development, Jess and Thomas have committed to a simple aim; to empower more people to build positive, meaningful projects, and help a new generation of kiwis into homes.
Drawing from their backgrounds in architecture, fine arts, and real estate, and having learned invaluable lessons from their own property projects, they want to make property developing easy to understand and accessible for anyone ready to embrace the challenge.
Founded
2018
Established presence in the industry.
Projects Listed
8
A portfolio of work to explore.

I Am Developer.
Profile
Projects
Contact
Other People also viewed
Why ArchiPro?
No more endless searching -
Everything you need, all in one place.Real projects, real experts -
Work with vetted architects, designers, and suppliers.Designed for Australia -
Projects, products, and professionals that meet local standards.From inspiration to reality -
Find your style and connect with the experts behind it.Start your Project
Start you project with a free account to unlock features designed to help you simplify your building project.
Learn MoreBecome a Pro
Showcase your business on ArchiPro and join industry leading brands showcasing their products and expertise.
Learn More
















