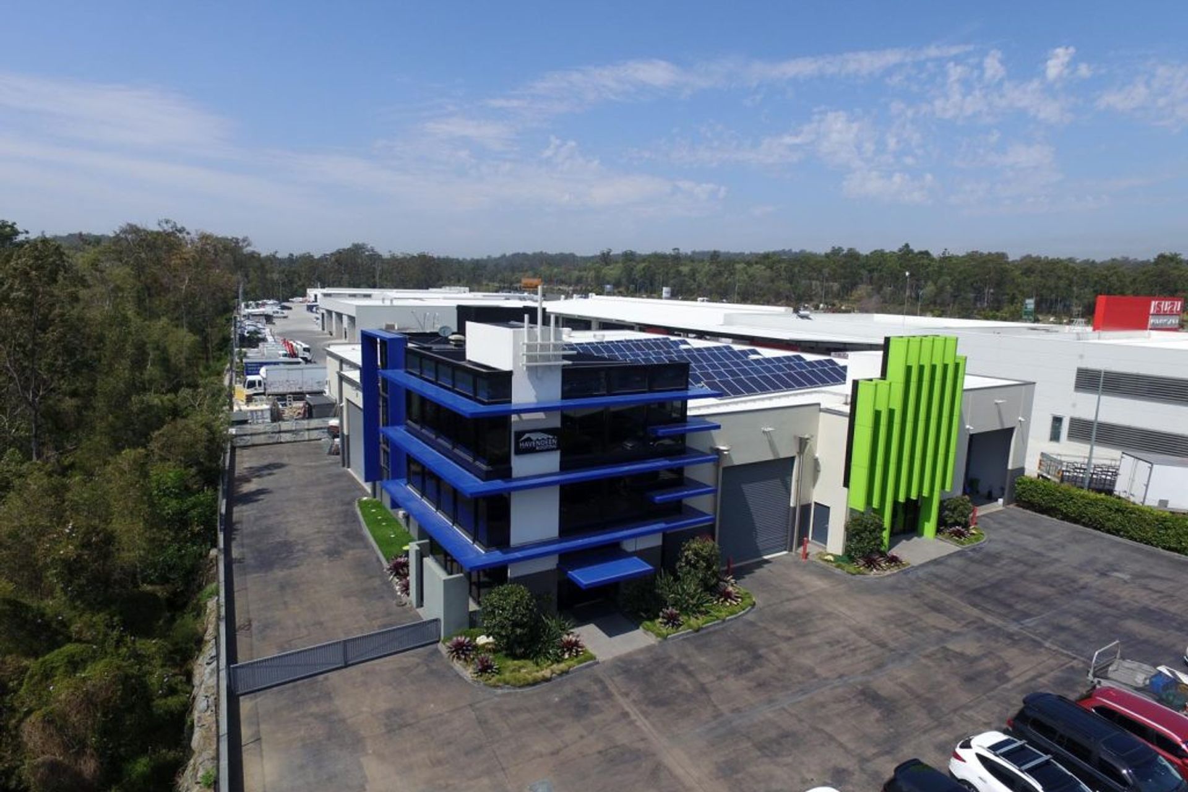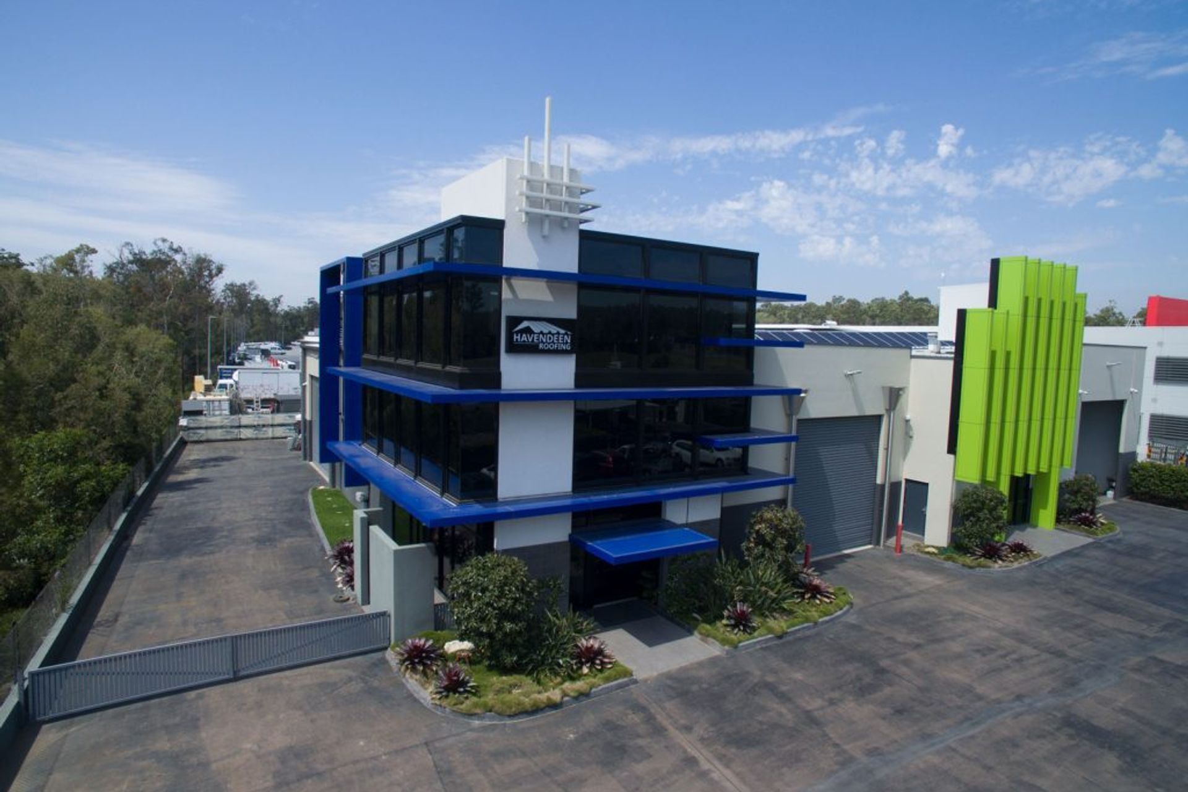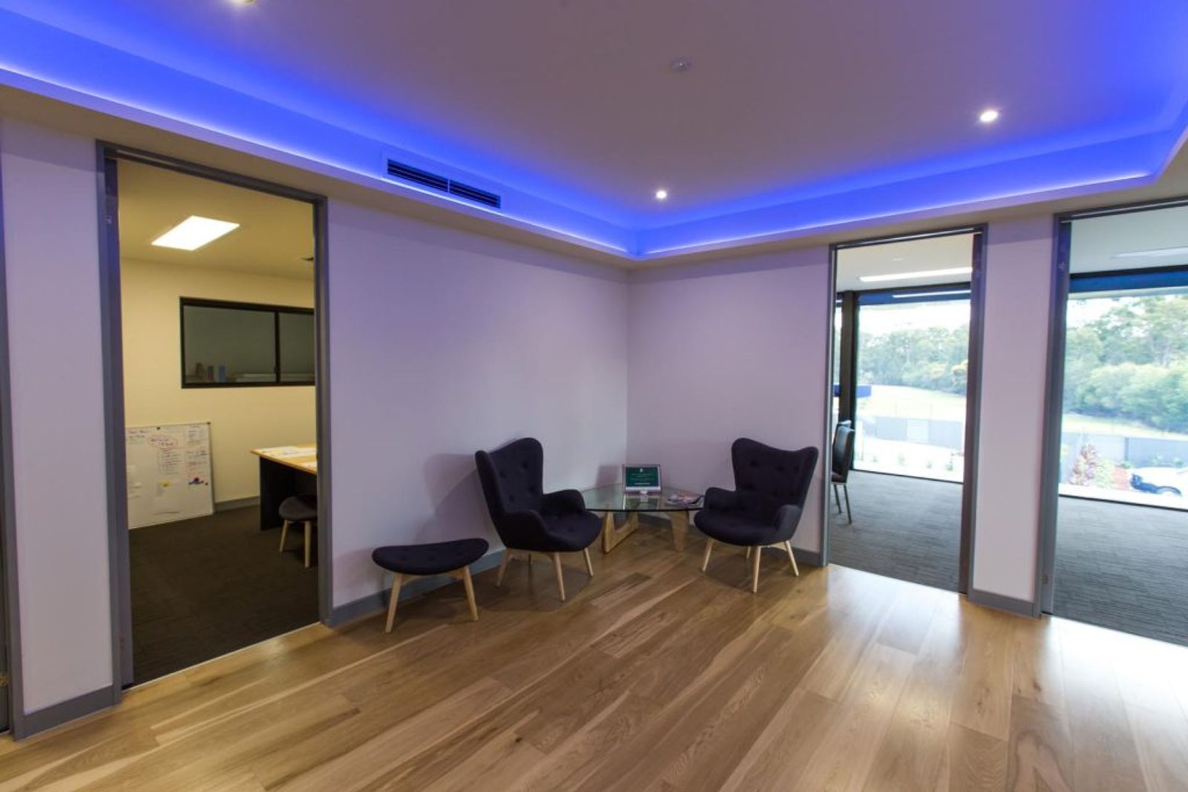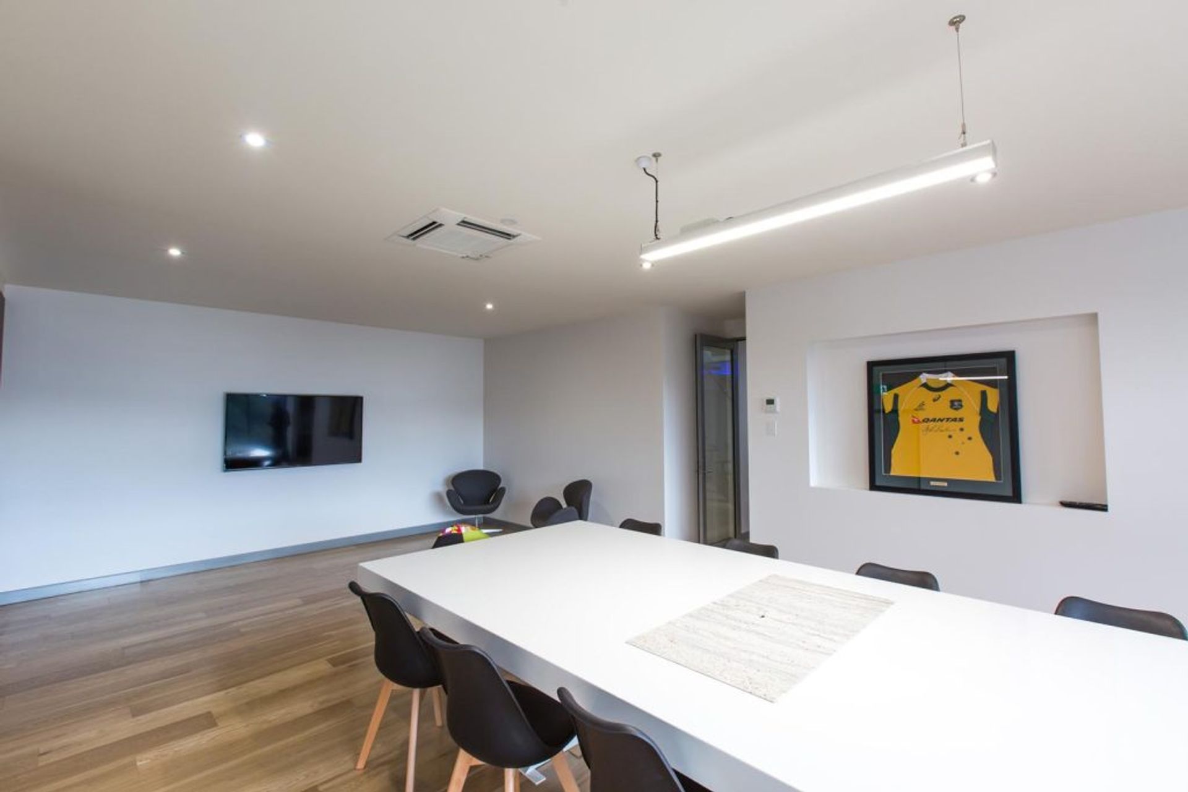About
Havendeen Office Tenancy.
ArchiPro Project Summary - Havendeen Office & Commercial Leased Tenancy featuring 3,180m2 of greenfield development, including 1,000m2 and 750m2 tenancies with modern offices, completed in 2016 by Trevor J Allen Architects.
- Title:
- Havendeen Office & Commercial Leased Tenancy
- Builder:
- Havendeen Projects
- Category:
- Commercial/
- Mixed-use Spaces
Project Gallery








Views and Engagement
Professionals used

Havendeen Projects. Operating since 2016, Havendeen Projects specialties lie in both new build development and major renovation of residential and commercial properties.
Based on the Gold Coast, Queensland, Havendeen Projects was born out of a passion and interest in the world of construction, architecture and design.
Year Joined
2023
Established presence on ArchiPro.
Projects Listed
9
A portfolio of work to explore.

Havendeen Projects.
Profile
Projects
Contact
Other People also viewed
Why ArchiPro?
No more endless searching -
Everything you need, all in one place.Real projects, real experts -
Work with vetted architects, designers, and suppliers.Designed for Australia -
Projects, products, and professionals that meet local standards.From inspiration to reality -
Find your style and connect with the experts behind it.Start your Project
Start you project with a free account to unlock features designed to help you simplify your building project.
Learn MoreBecome a Pro
Showcase your business on ArchiPro and join industry leading brands showcasing their products and expertise.
Learn More
















