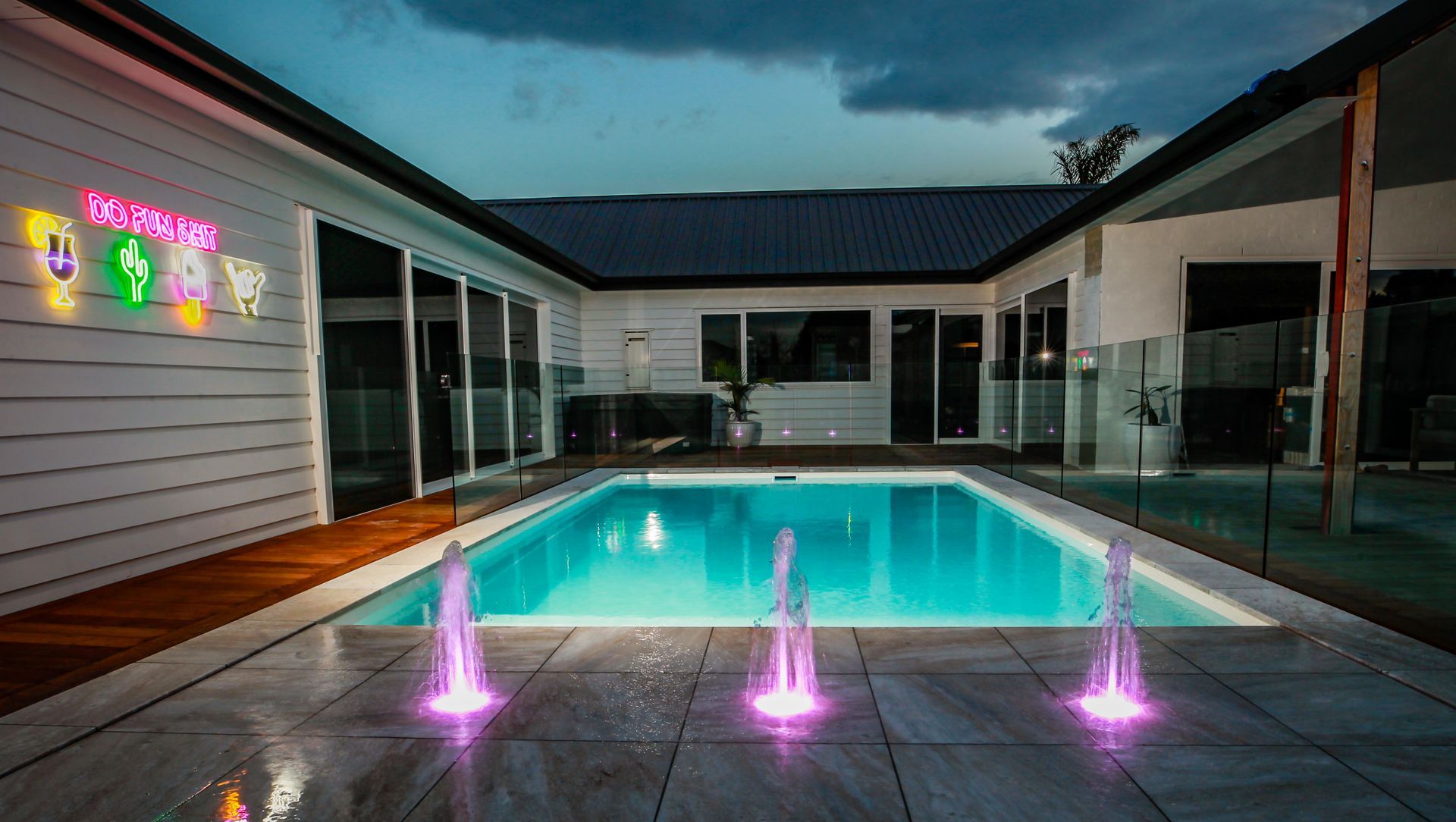About
Hawkes Bay Grandeur.
ArchiPro Project Summary - A spacious 400m2 family home in Hawkes Bay featuring a stunning pool, elegant design elements, and a tranquil coastal aesthetic, designed for relaxation and memorable gatherings.
- Title:
- Hawkes Bay Grandeur - in progress
- Construction:
- DC Construction
- Category:
- Residential/
- New Builds
Project Gallery
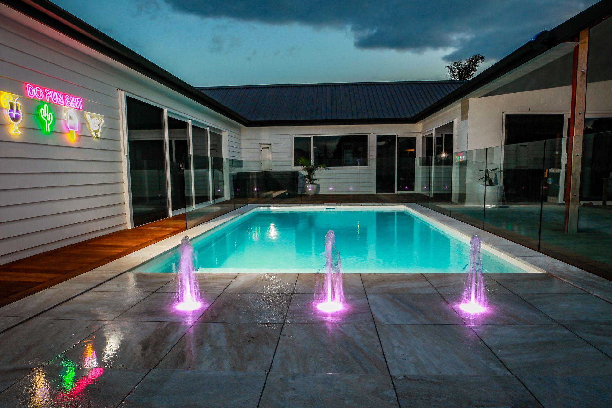
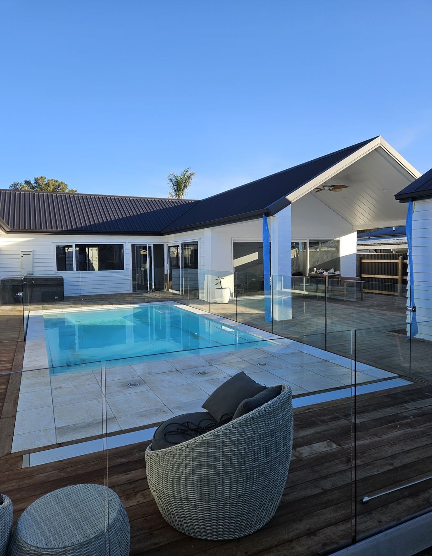
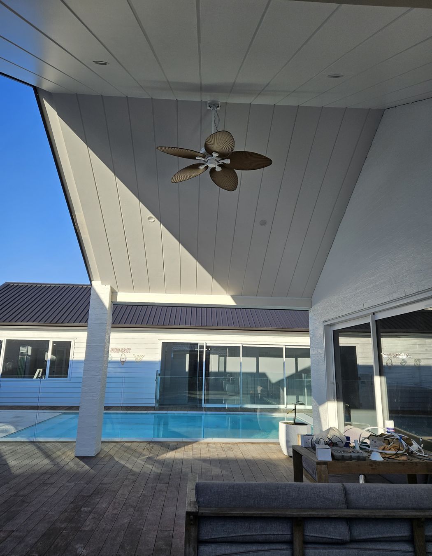
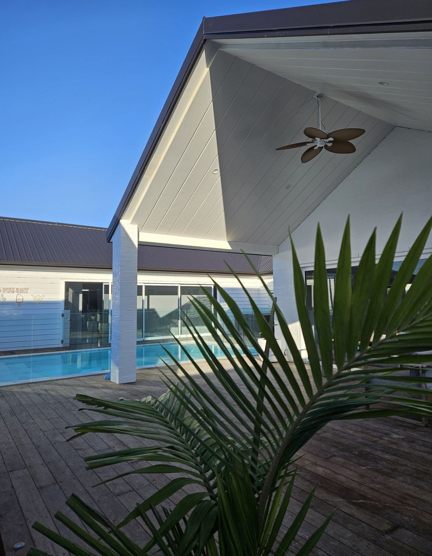
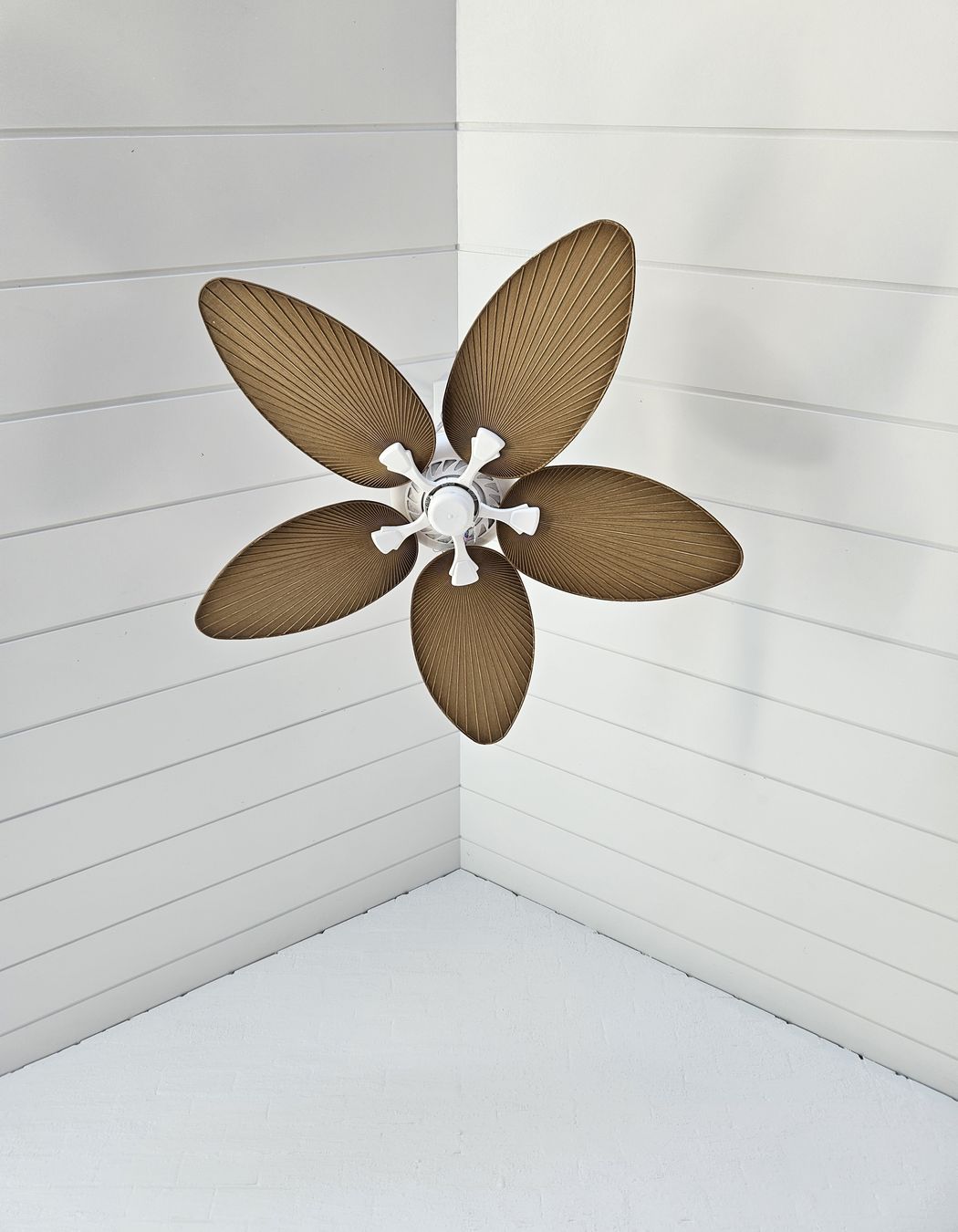
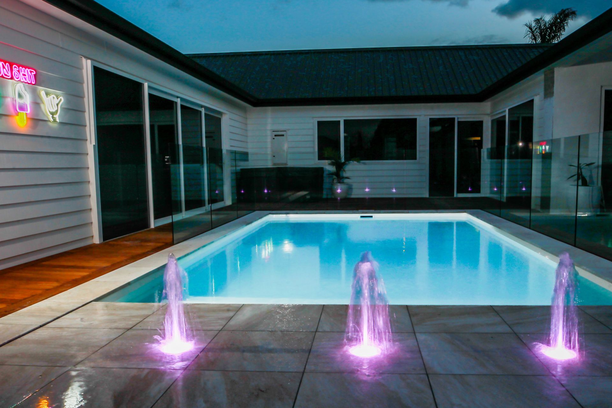
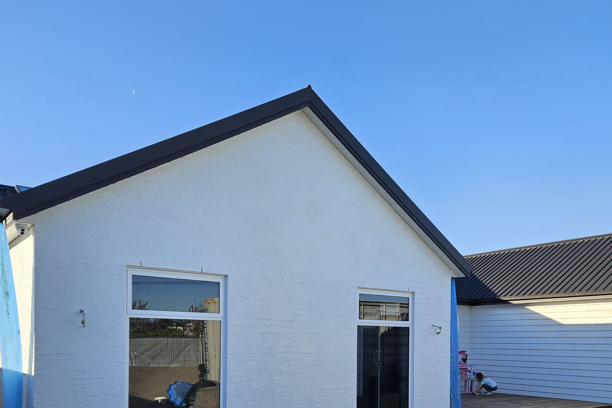
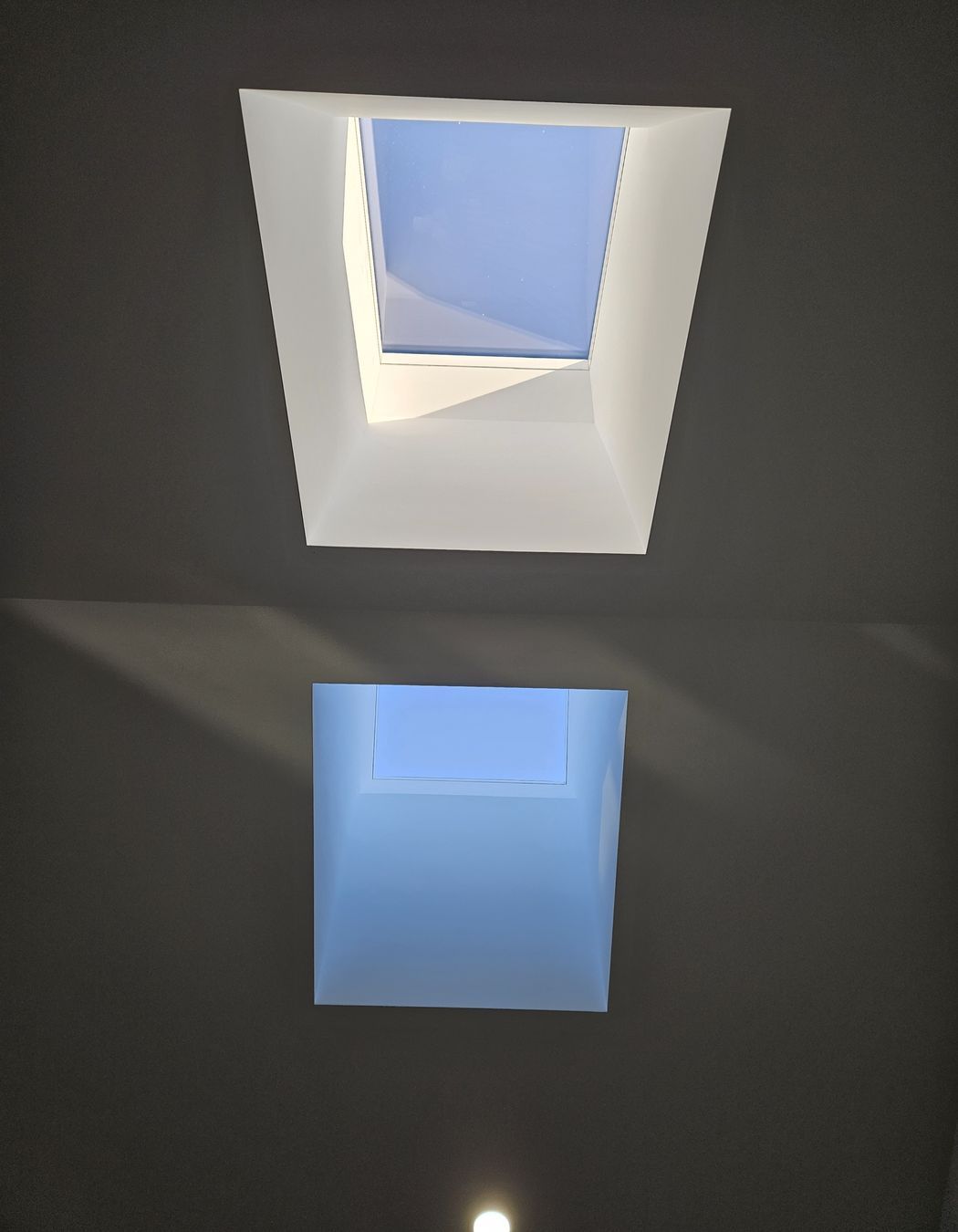
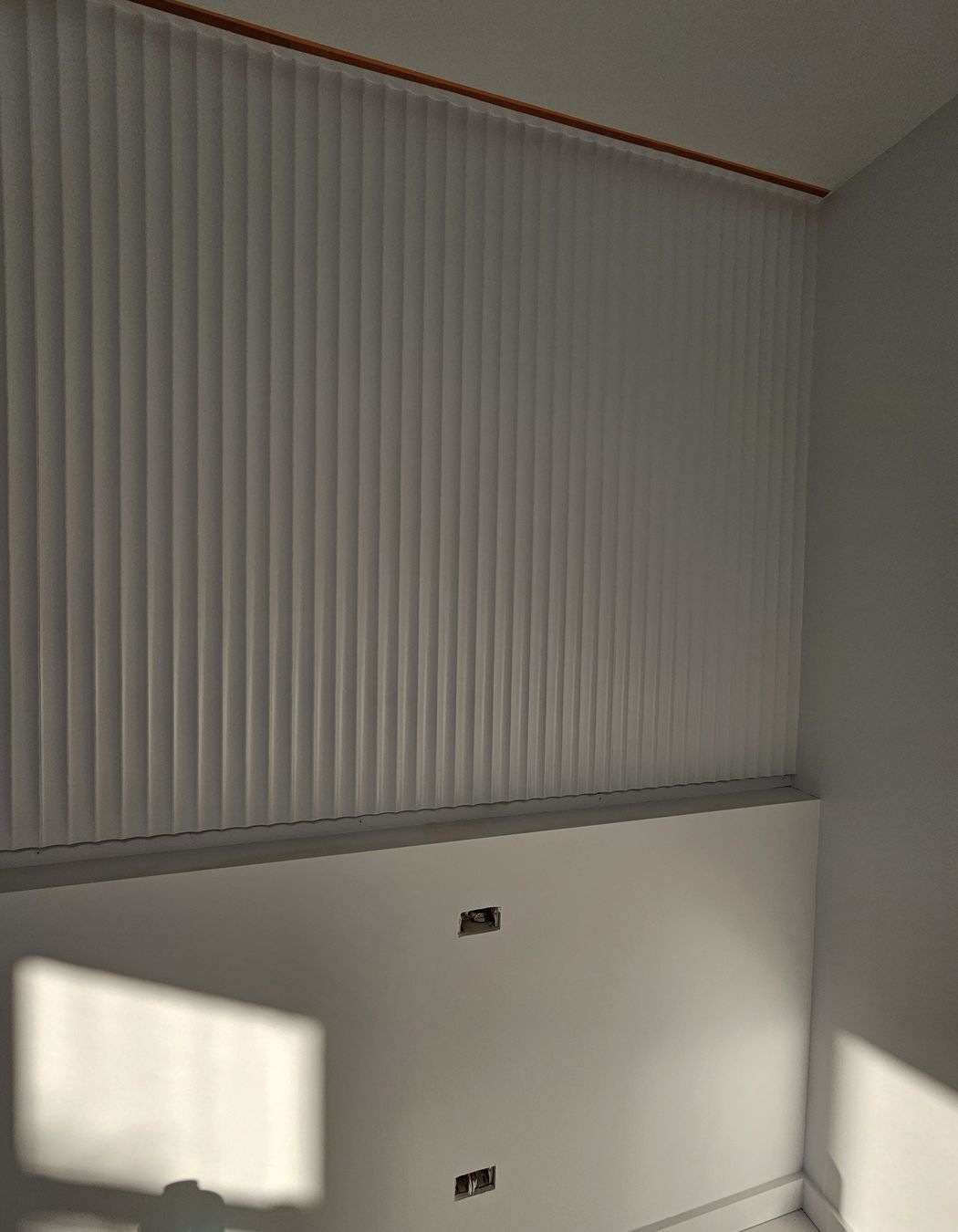
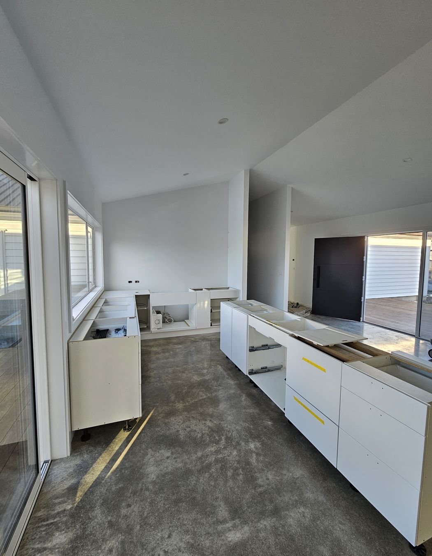
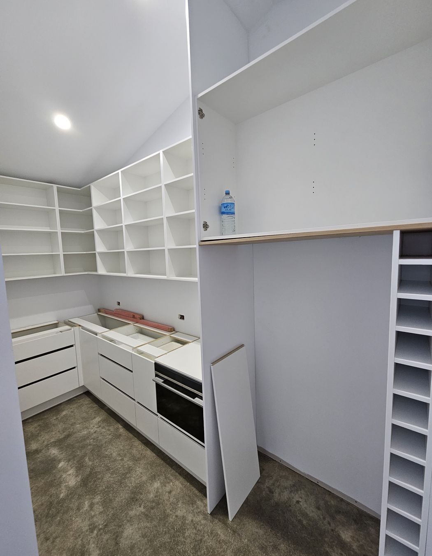
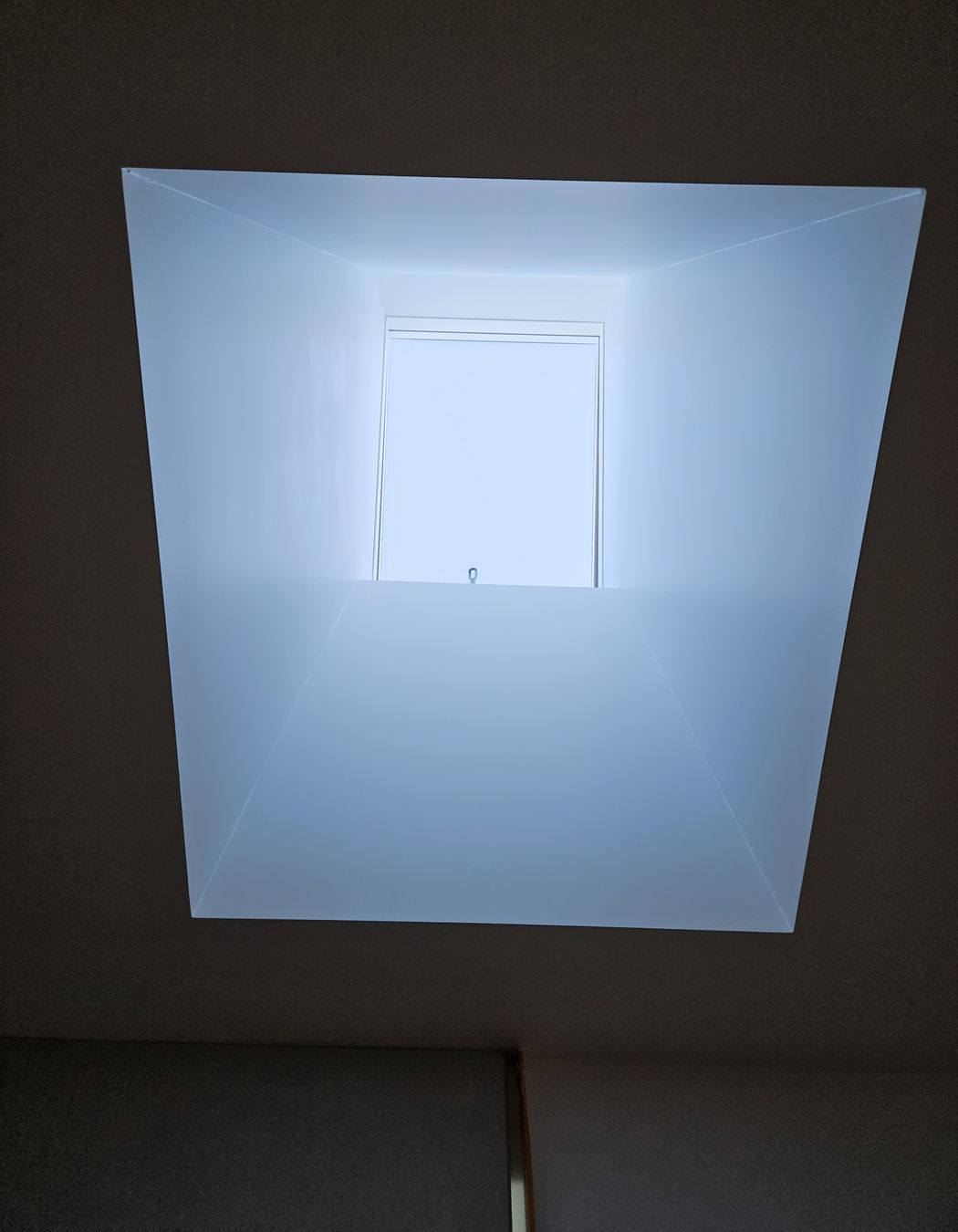
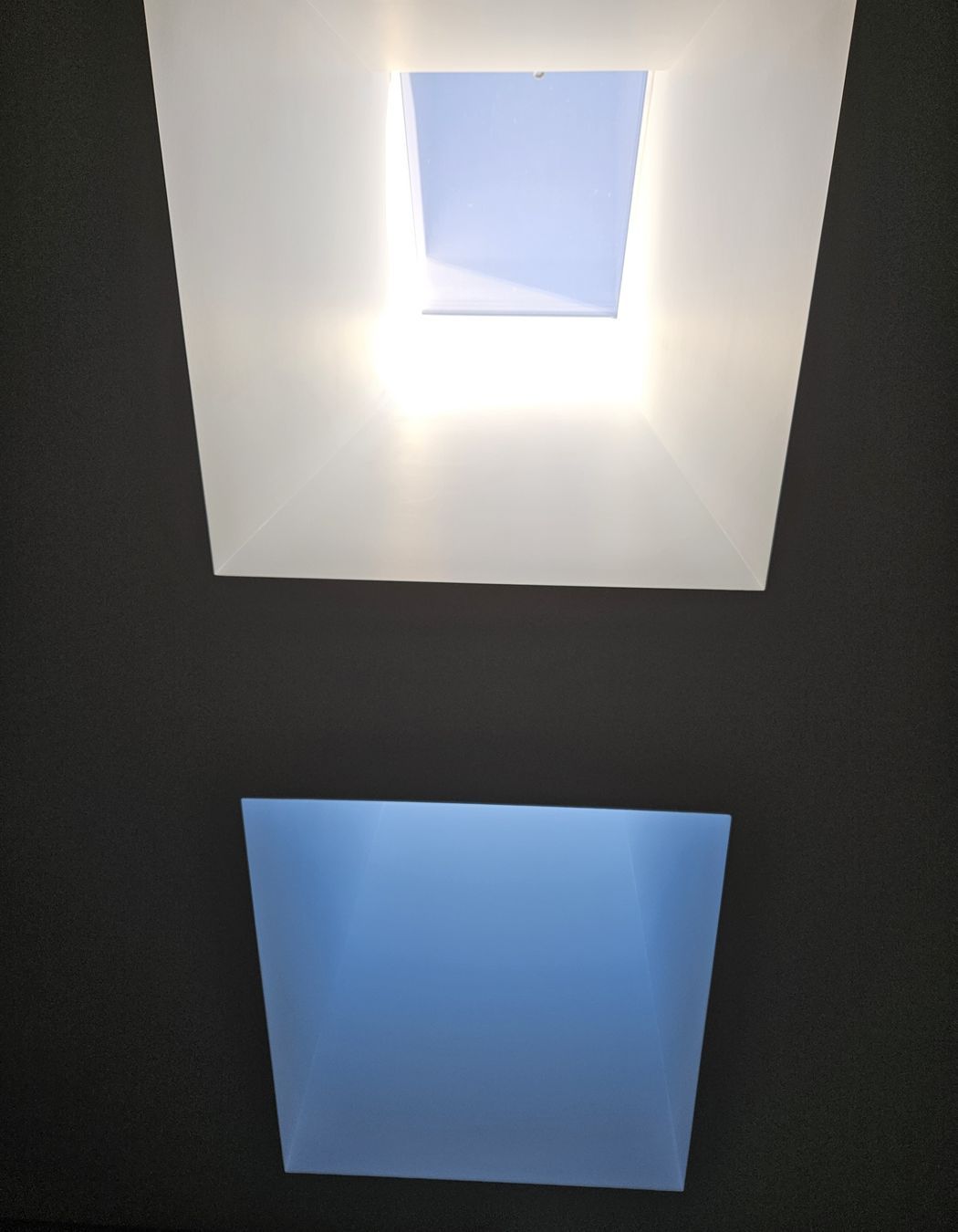
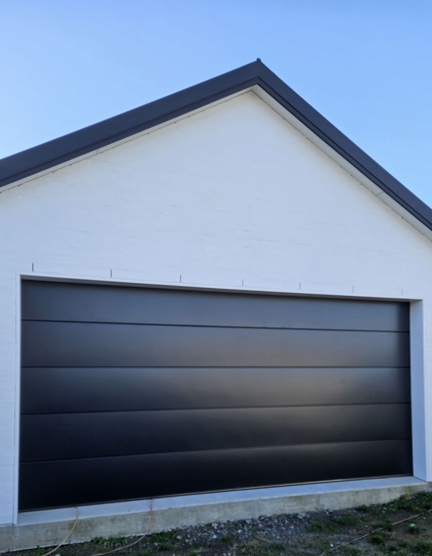
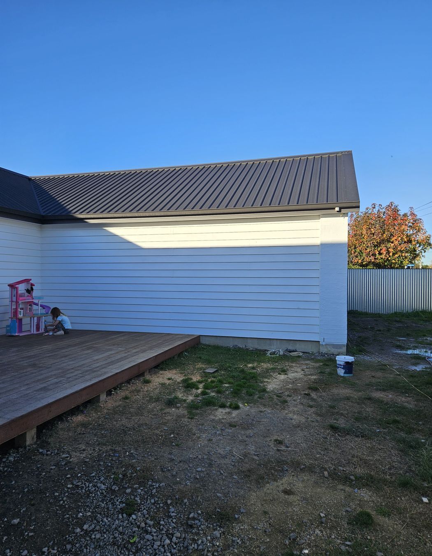
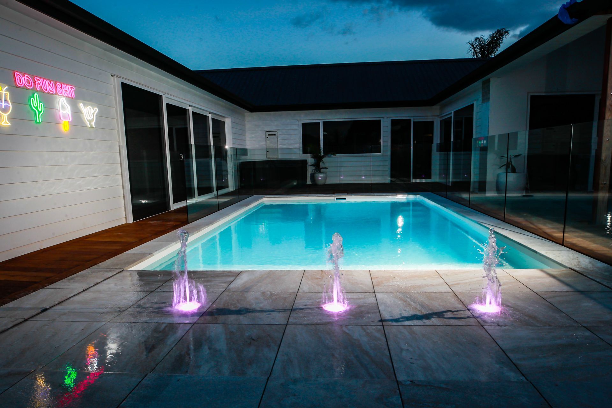
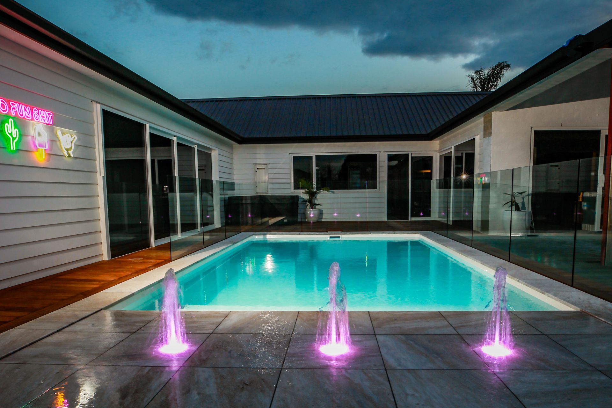
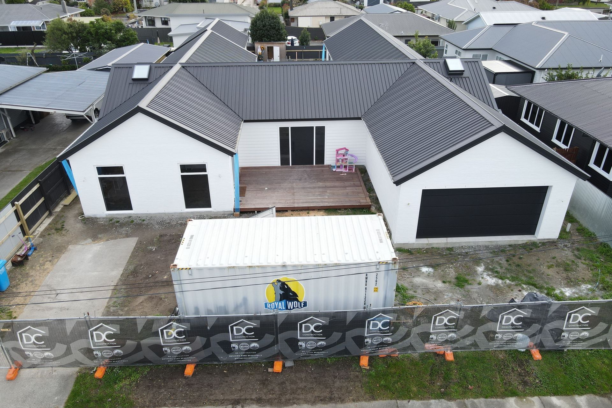
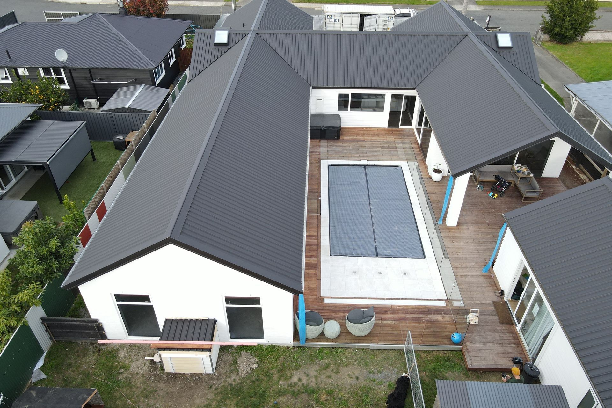
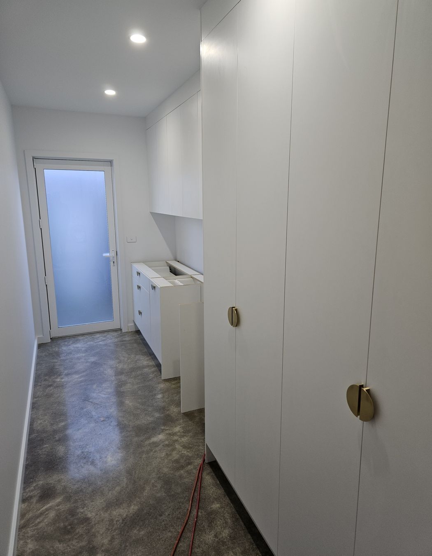
Views and Engagement
Professionals used

DC Construction. DC Construction. Building done beautifully.
We’re incredibly skilled, very passionate and absolutely love what we do. We aren’t limited to, but love working in the areas below.
Stunning Residential: We pride ourselves in our residential work. With plumb precision, we’re precise down to the T leaving no stones unturned. We love to push the boundaries on what’s possible when it comes to our design and builds.
From spec homes to hilltop mansions looking over Lake Hayes. We look after your project as if it was our own home.
High-End Renovations:Got character? We preserve it, highlight it and renovate it to deliver the best quality renovations. We are highly skilled and knowledgeable to know how to take an old home and make it new.
We’ll take your vision and come along with you for the ride. You can be surely confident that we will look after you and your renovation project with our truly professional and transparent approach.
Creative Bespoke:Need something that’s not exactly ‘off the shelf’?
Well, being the craftsmen we are we can build it, exactly how you like it. Not only that but we’re timber lovers and our knowledge of native and mill timbers is expansive, giving you access to the best materials to use for your project.
Year Joined
2022
Established presence on ArchiPro.
Projects Listed
5
A portfolio of work to explore.
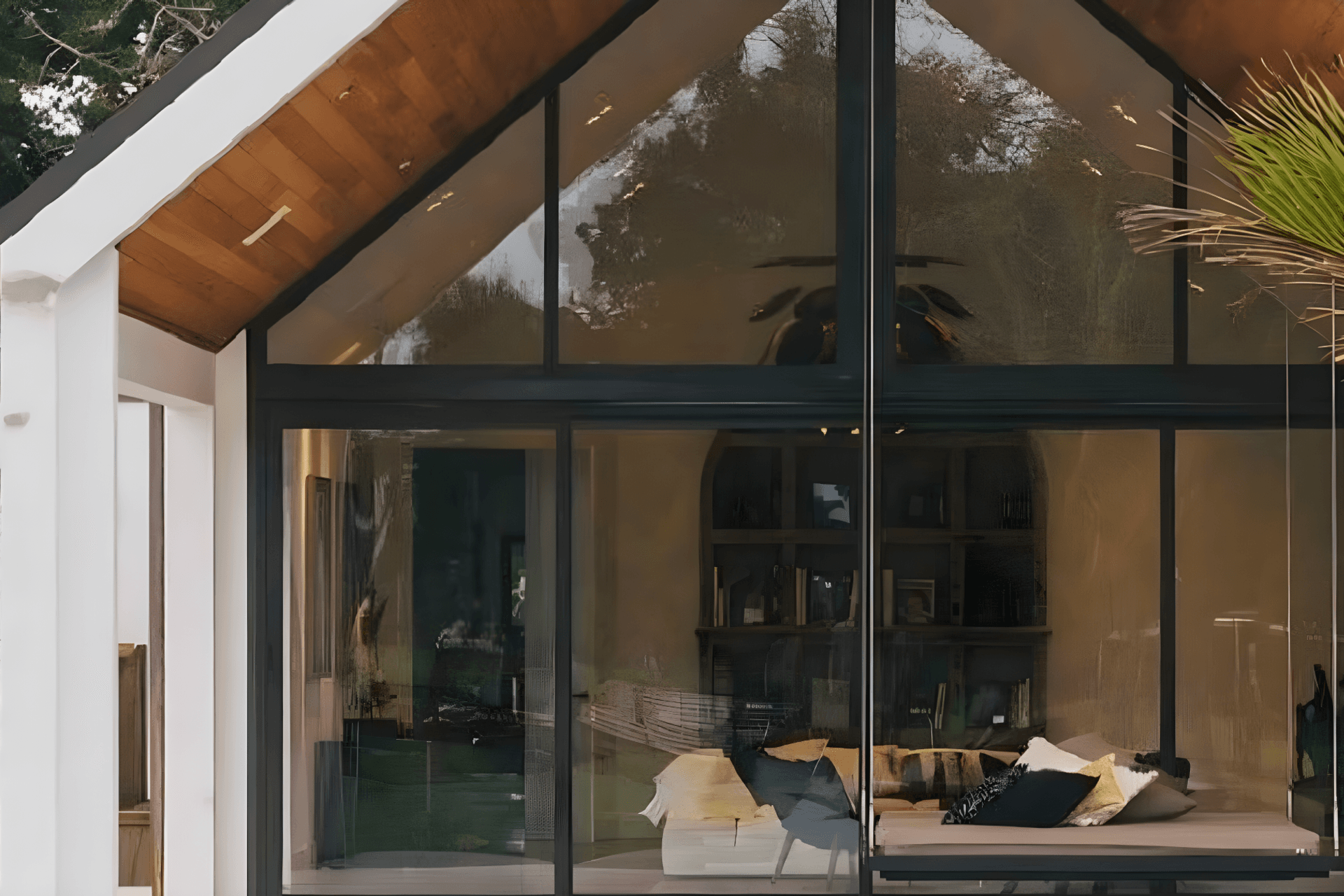
DC Construction.
Profile
Projects
Contact
Other People also viewed
Why ArchiPro?
No more endless searching -
Everything you need, all in one place.Real projects, real experts -
Work with vetted architects, designers, and suppliers.Designed for Australia -
Projects, products, and professionals that meet local standards.From inspiration to reality -
Find your style and connect with the experts behind it.Start your Project
Start you project with a free account to unlock features designed to help you simplify your building project.
Learn MoreBecome a Pro
Showcase your business on ArchiPro and join industry leading brands showcasing their products and expertise.
Learn More