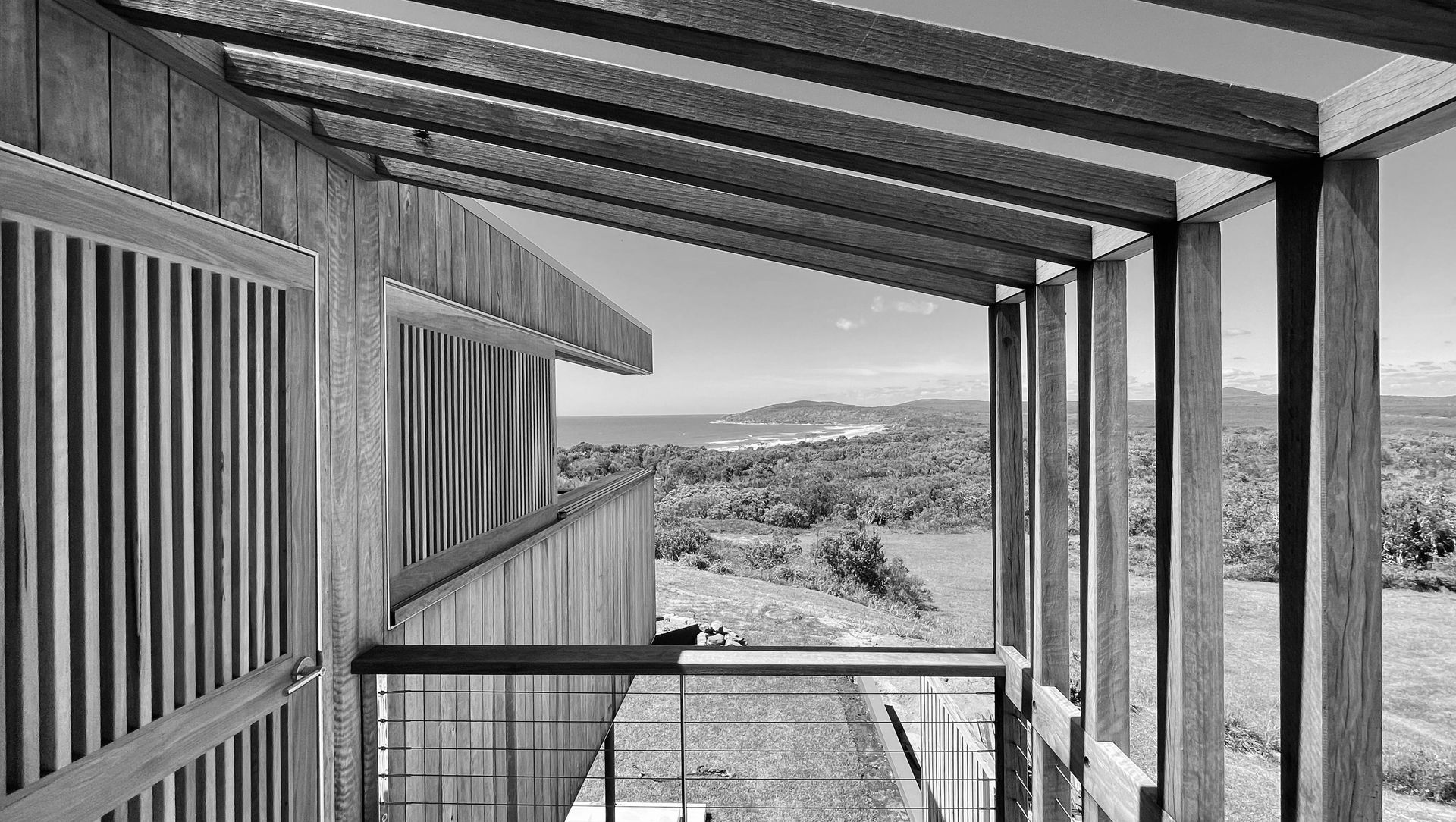About
Headland House.
ArchiPro Project Summary - A modern reinvention of a two-story brick home in northern New South Wales, designed as a flexible family residence that captures stunning views of the Yuraygir Coastline while accommodating multi-generational living.
- Title:
- Headland House
- Architect:
- Relik AO
- Category:
- Residential/
- New Builds
- Building style:
- Modern
Project Gallery
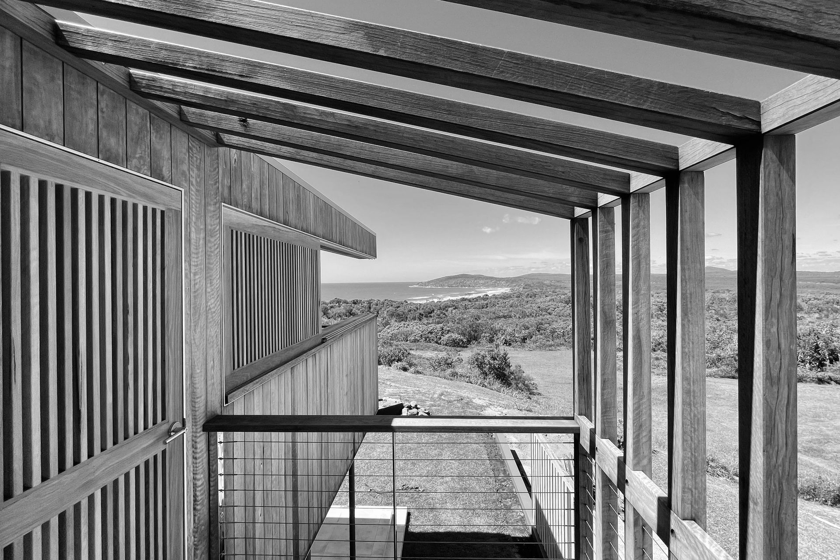

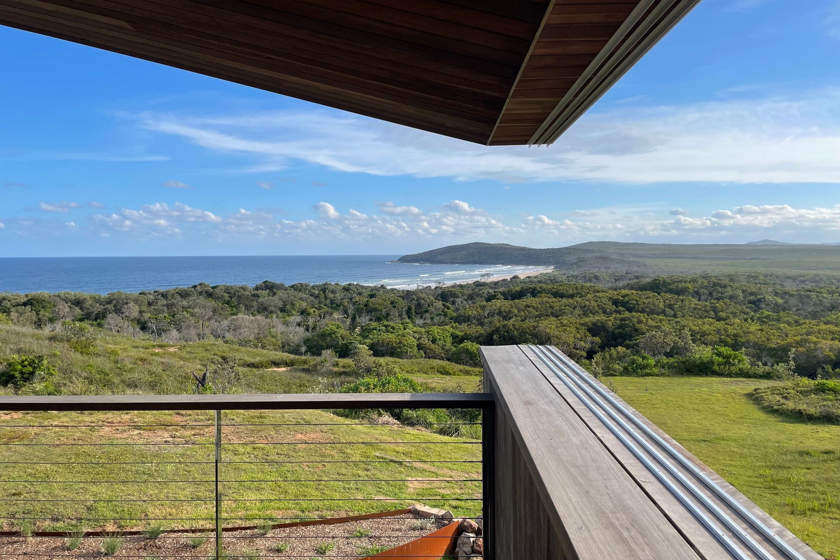
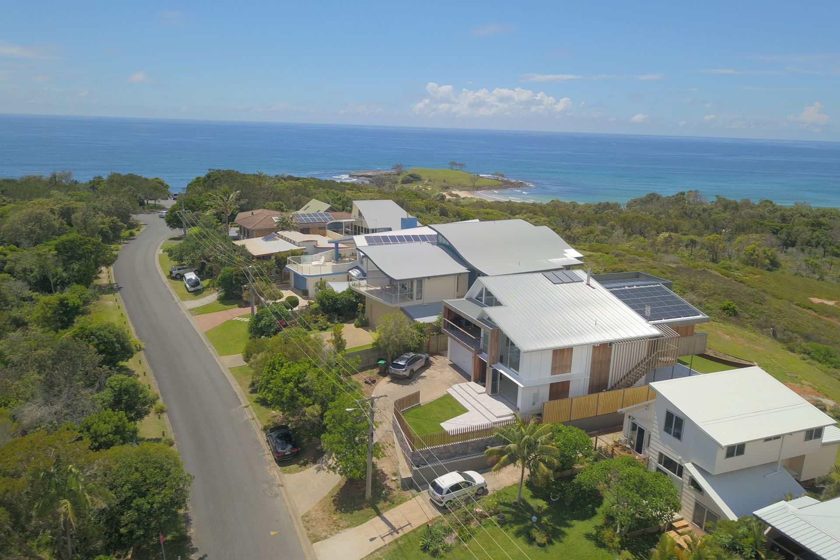
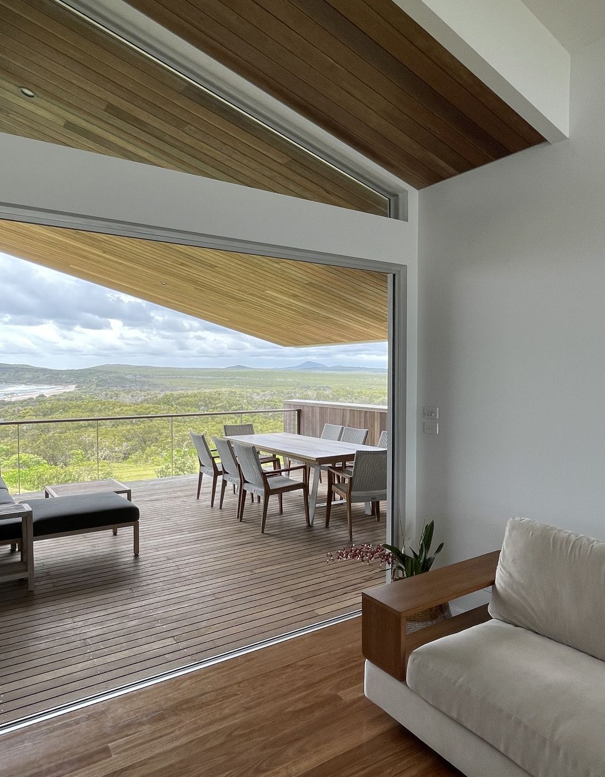
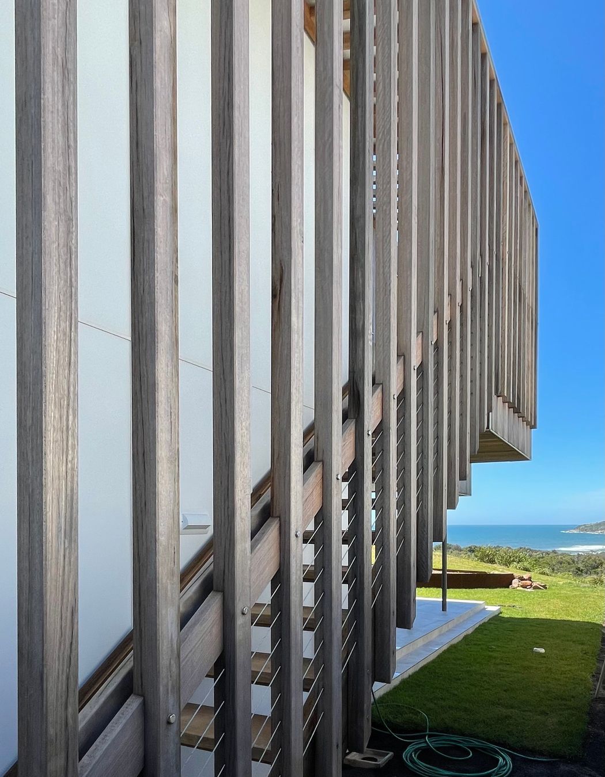
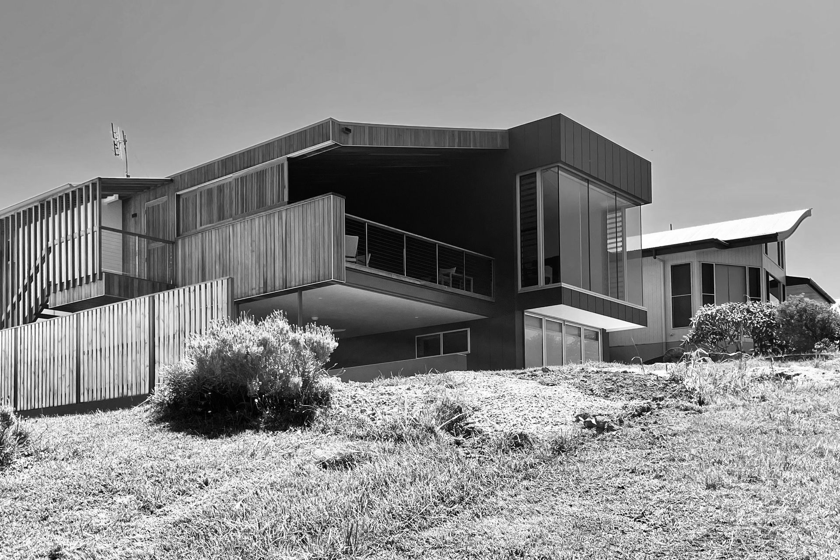




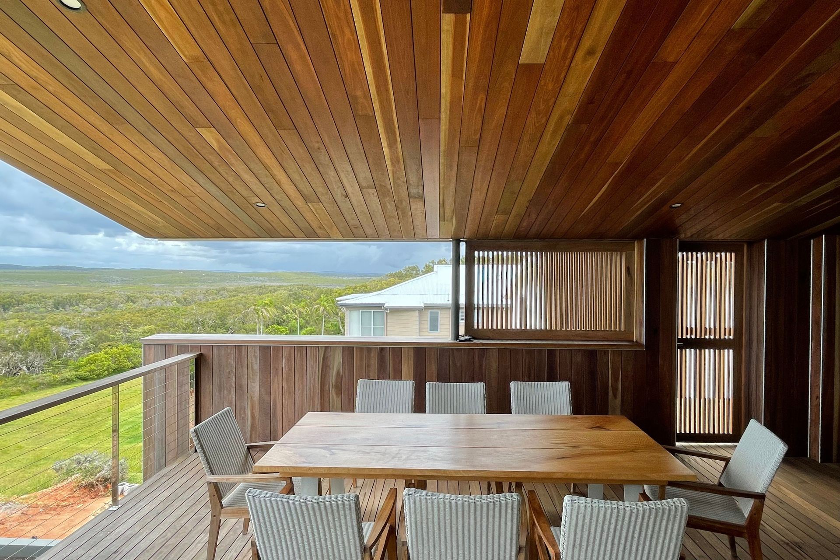


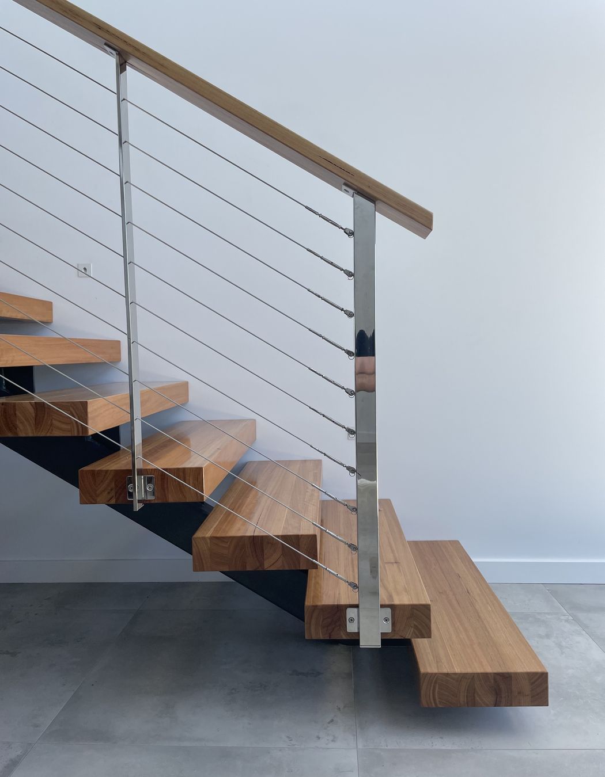

Views and Engagement
Professionals used

Relik AO. Relik;An Object of ValueA Remnant; A RemainderImbued with HistoryA sense of Permanence“Creating unique and timeless architecture, firmly rooted in it’s place and the country upon which it sits”Relik Architecture Office is a boutique practice operating in South-East Queensland and Northern NSW. Created by Adam Baillie, the office has a focus on high-quality residential architecture and design.With experience in delivering a holistic architectural service from early sketch design to construction detailing and involvement on-site, our process is designed around collaboration to achieve truly responsive designs for the people who occupy them.By placing emphasis on the simple expression of space, light and form over expensive materials, our pursuit is crafting authentic and purposeful architecture with an appreciation of the natural environment.
Year Joined
2023
Established presence on ArchiPro.
Projects Listed
1
A portfolio of work to explore.
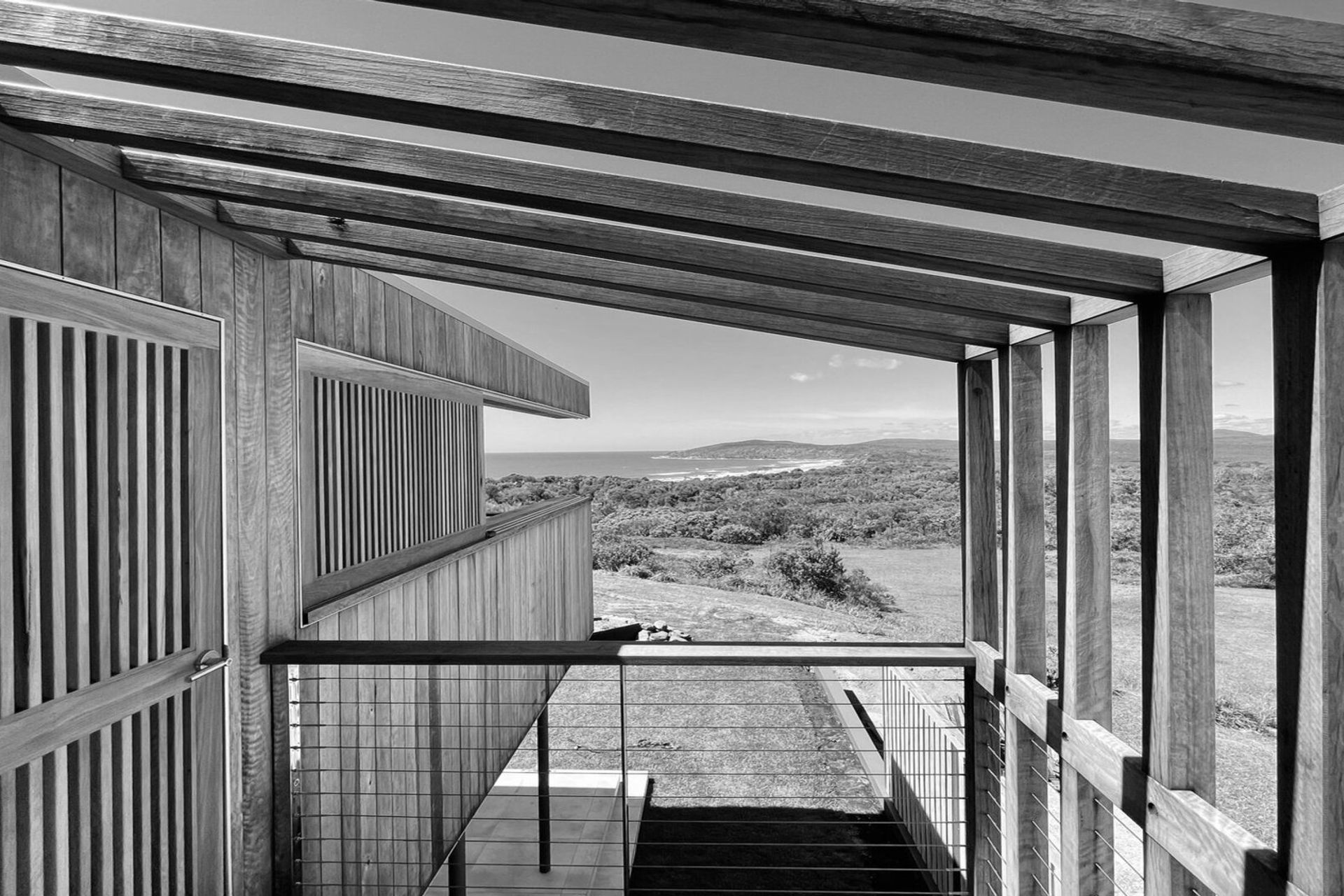
Relik AO.
Profile
Projects
Contact
Project Portfolio
Other People also viewed
Why ArchiPro?
No more endless searching -
Everything you need, all in one place.Real projects, real experts -
Work with vetted architects, designers, and suppliers.Designed for Australia -
Projects, products, and professionals that meet local standards.From inspiration to reality -
Find your style and connect with the experts behind it.Start your Project
Start you project with a free account to unlock features designed to help you simplify your building project.
Learn MoreBecome a Pro
Showcase your business on ArchiPro and join industry leading brands showcasing their products and expertise.
Learn More