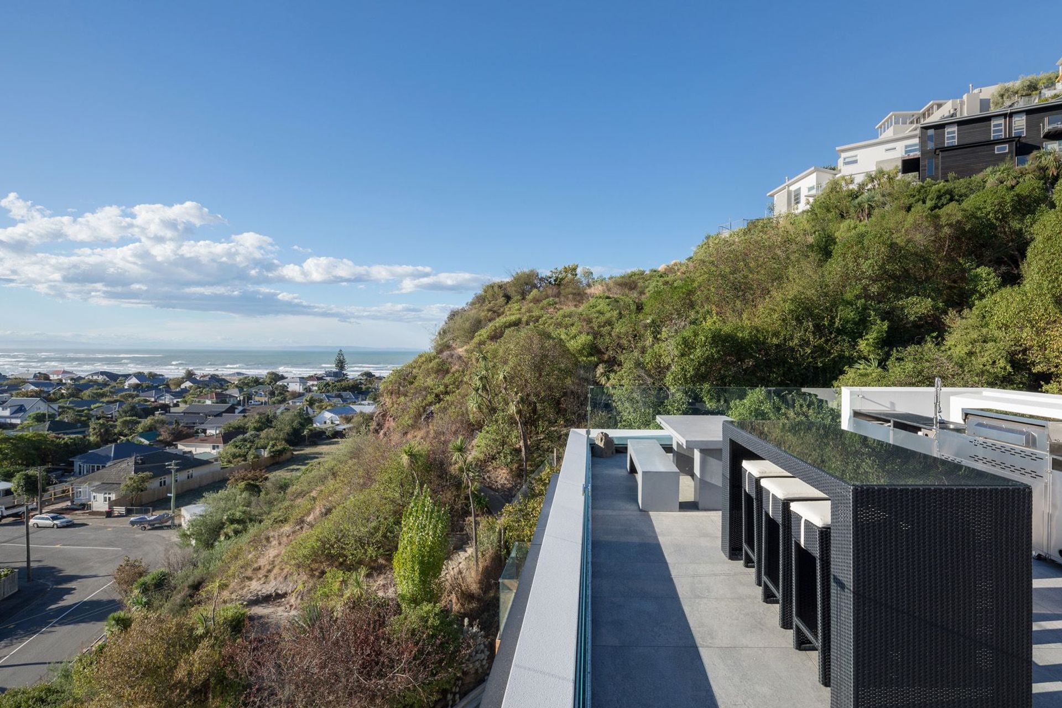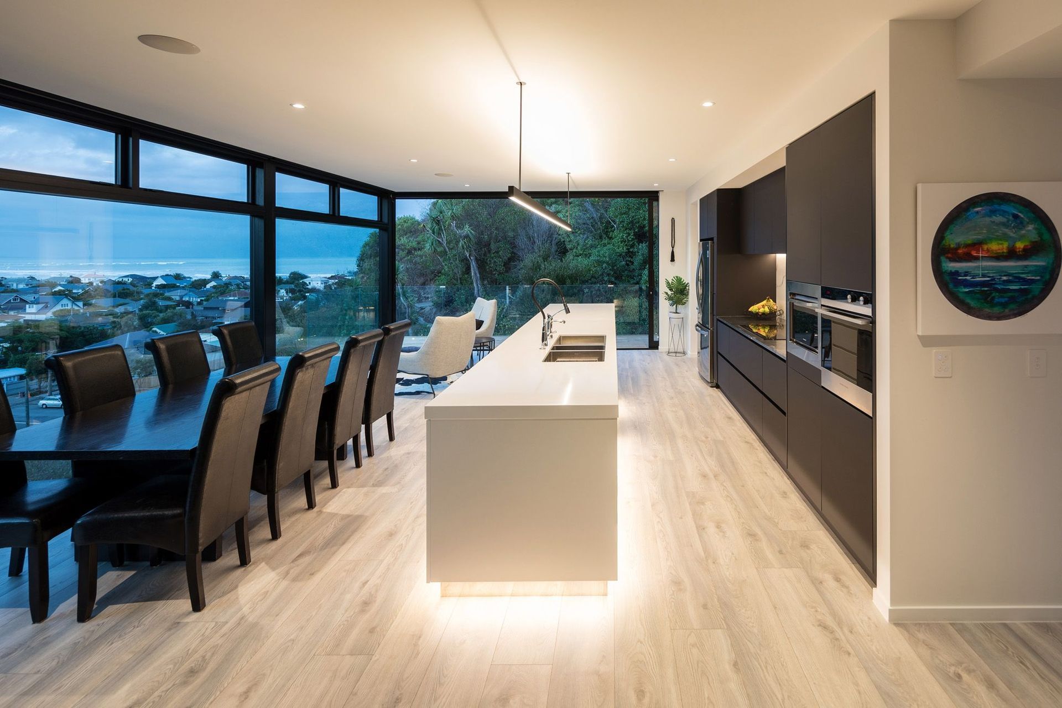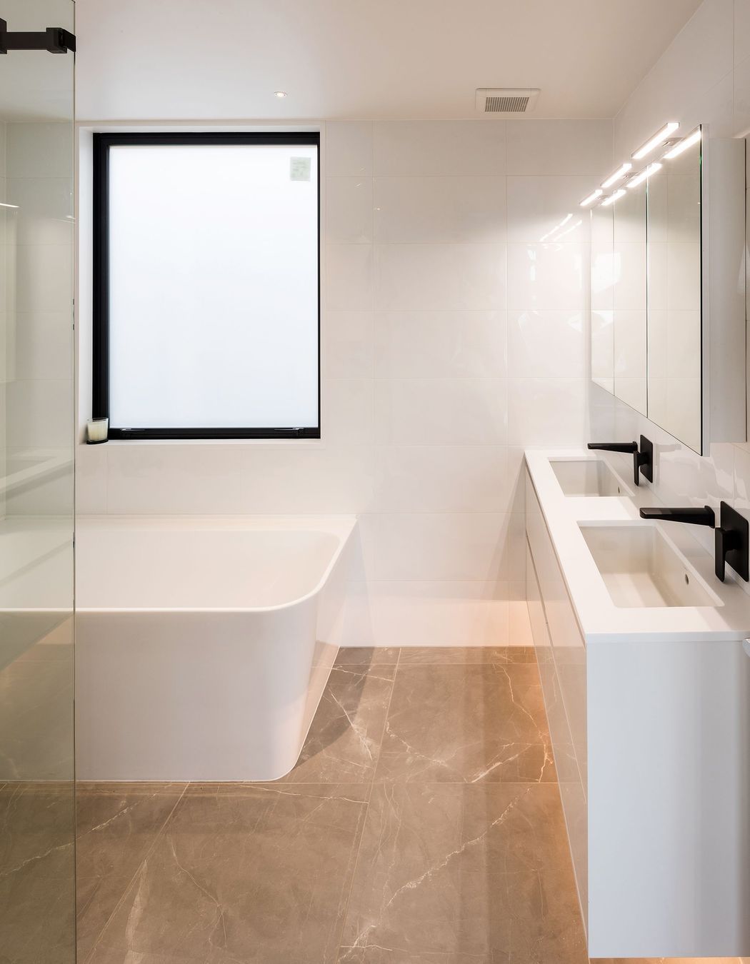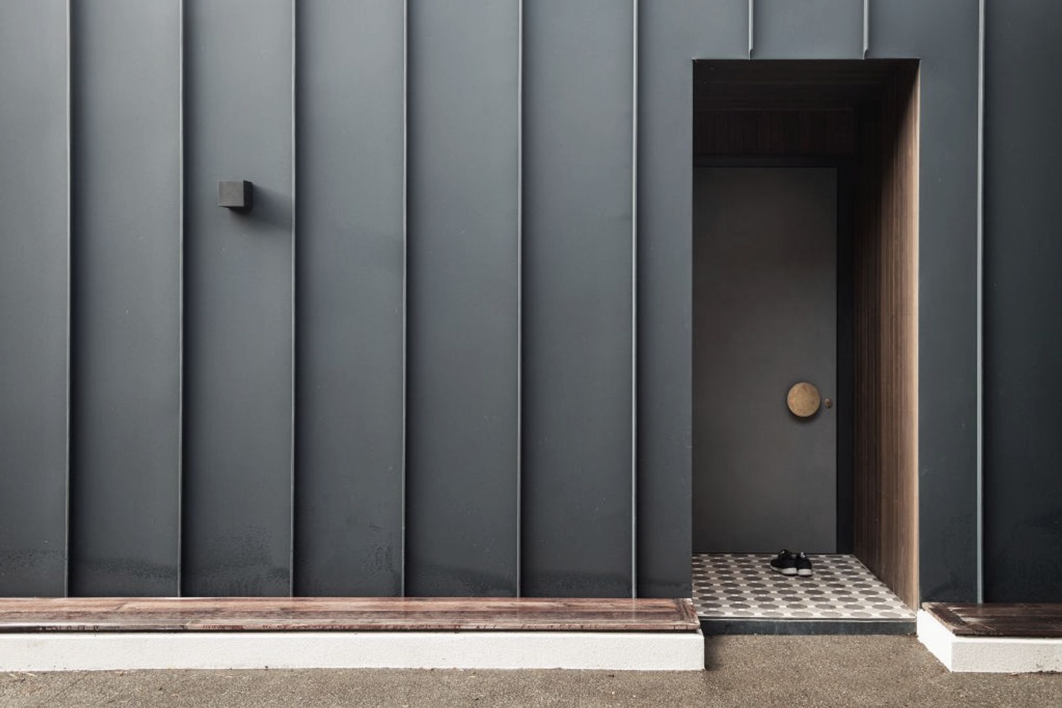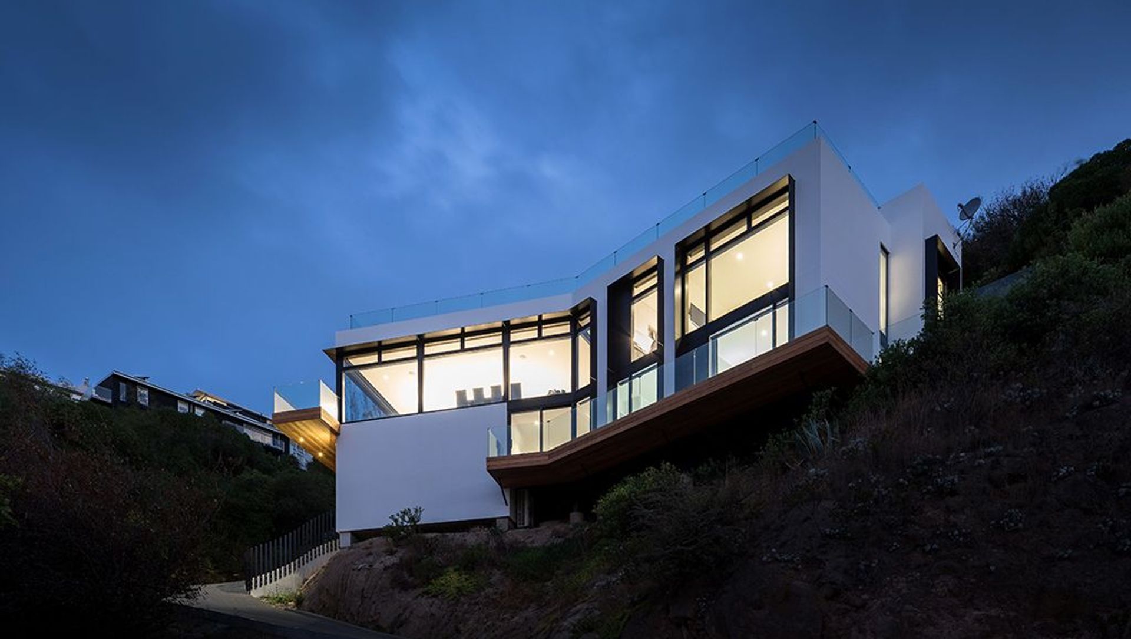Constructed on an ‘unbuildable’ 45-degree hillside overlooking the Canterbury seaside town of Sumner, this wedge-shaped home was one of the most challenging projects Urban Function Architecture has ever undertaken.
Anyone who witnessed the coastline from Christchurch to Sumner after the 2011 Canterbury earthquakes will understand the precariousness of building in this place. For many years, remote-controlled excavators were used to remove damaged houses along with eroded rocks and soil from along this volcanic hilly ridgeline, while fences and shipping containers cordoned off the cliffs to prevent further slippage.
It then took quite a few years for the insurance claims to be resolved, by which time many people sold their properties and moved on, because the building process became even harder as regulations tightened. Land slippage calculations changed following the earthquakes and this hillside’s status went from being ‘stable’ to ‘prone to landslips’.
When the courageous owners of Heberden decided to build their home on this imposing site, one experienced builder told them the site was ‘unbuildable’, not just because it was prone to slippage, but because there were easement, planning and height constraints, access and privacy issues, as well as very little flat space to easily site a house. But the ambitious owners persevered with their plans and looked at finding practical solutions to every challenge they encountered.
“It was quite funny because the real estate advertisement described the section as ‘an architect’s dream site’, which you can translate as ‘no-one else wants to build here’,” remarks Aaron Jones, a director at Urban Function Architecture. “We could see that everywhere we turned, there would be issues to overcome, but the owners were brave and they trusted us to build a home for their growing family of four, and to take advantage of the unique views and aspects.”
Indeed, this splendid panorama takes in Sumner village, the ocean, and the skyline from the Kaikoura Ranges through to the Southern Alps but, because the site sits quite low on the cliff, it is also quite publicly exposed along the waterfront.
“It certainly wasn’t the most obvious location on the site to place a building but we were able to provide shelter from the easterly as the building is tucked in behind the ridgeline,” says Aaron. “We traced a line across the contours of the typography and found a five-metre-wide bench that has naturally formed our building platform.”
With some clever engineering calculations, the cliff face has been held in place with a 30m-long by 3m-high retaining wall, with the wedged-shaped form anchored into the cliff face by Parsons Construction. “It was tricky to work it out as we had to understand how to develop the project from a geotechnical perspective,” says Aaron. “The dwelling sits on poured concrete but we drilled six metres into the ground and socketed the base of the house into the bedrock and clay, then pinned it into the hillside, so the house is elevated and essentially hanging off the hillside.”
One of the clients has Māori ancestry linked to neighbouring Akaroa and was keen for the design to absorb some of his cultural heritage to add depth and meaning to the design. As a result, the architects have massaged the wedge-shaped floorplan of the house into the tip of a taiaha or traditional Māori spear, while navigating their way around planning requirements around placement of the main sewer and stormwater drainage, along with the driveway. The other half of the couple is Australian and the shape also relates to the boomerang form – resulting in a merging of cultures.
The structure of the house consists of steel and pre-fabricated, long-span CLT floor panels and roof structure, which arrived in a shipping container from Austria because, at the time, the Kiwi manufacturers were stretched with all the rebuilding after the earthquake.
“We had 230m² of floors and roof arrive and they went down really fast in one day,” explains Aaron. “If we had constructed the house in a conventional way, with joists and beams, it would have taken more than three months to construct, but CLT saves time and kept the profile depth of the floor slender, allowing us to stay below the height restrictions. We were pretty fussy to ensure that every bolt and notch was perfectly worked out for production. We had a very good team that was really thorough and, thankfully, it all went to plan.”
The form and layout of the house maximises views across to the sea. The ground floor has a games room, two children’s bedrooms, and a guest bedroom with its own patio area and ensuite bathroom for visiting family to stay. A cantilevered boardwalk hangs off the games room and children’s bedrooms, which links to a patio that provides the home’s other resident, Keith the dog, with space to run around. A key feature, though, is the main stairwell that looks up to the sky and leads up to the first-floor level.
Here, the main living, kitchen and dining area leads to a separate study, master bedroom and ensuite, which actually cantilevers off the building and provides views across to Sumner. Along the boundary, there is also a separate office and powder room. “A deck cantilevers off the kitchen and dining spaces and you can walk out to the edge, much like the prow of a ship,” says Aaron.
With floor-to-ceiling glazing, it was a tricky balance to maximise the views while minimising heat gain, suggests Aaron. High-performance double-gazed windows are low-E with a delicate tint that adds a layer of privacy, so outsiders can’t see in, and reduces glare and heat. Each window bay is shrouded with folded aluminium fins, providing weather protection, shade during the summer months and adding depth to the exterior. Cross-ventilation helps keeps the interior cool, as do blinds which drop when the room reaches a desired temperature.
The interior has plenty of built-in storage in every room, including custom-made book shelves under the stairs, and homework spaces in the children’s bedrooms and games room. Engineered oak flooring runs throughout the house accented by black and white features and furnishings. “The clients wanted a very minimal interior design and the monochromatic scheme is understated and works well with timber accents and the natural backdrop,” says Aaron.
“The owners have added lots of objects, furniture and artworks for colour but, really, the main art is the view. I am lucky that the owners are friends of mine, so I get to enjoy afternoon barbeques and New Year’s Eve parties here. It’s really satisfying to enjoy the ocean view from the roof top.”
Words by Justine Harvey.
Photography by Stephen Entwisle.




