About
Herne Bay project.
ArchiPro Project Summary - Thoughtful renovation by Malcolm Walker Architects, creating light-filled, flexible spaces that seamlessly connect indoor and outdoor living, featuring a calming kitchen design with natural materials.
- Title:
- Herne Bay project
- Kitchen & Bathroom Designer:
- QUATTRO UNO
- Category:
- Residential/
- Renovations and Extensions
Project Gallery
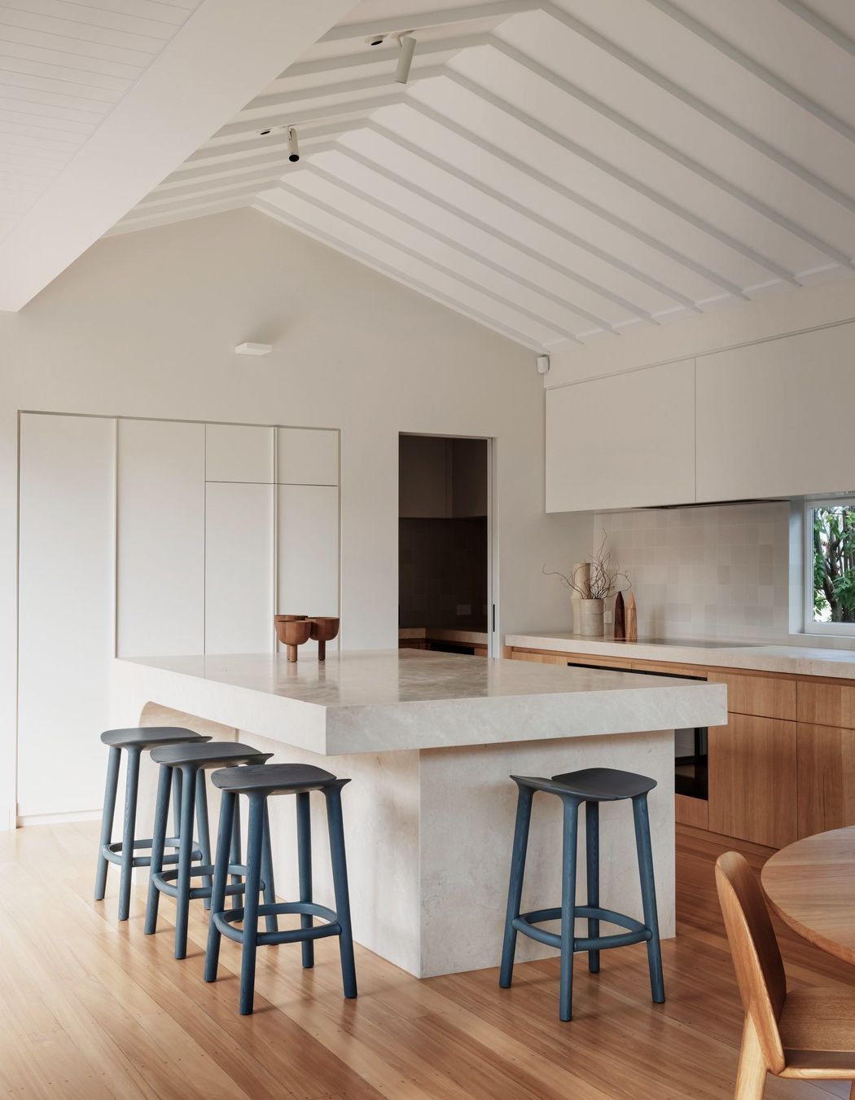
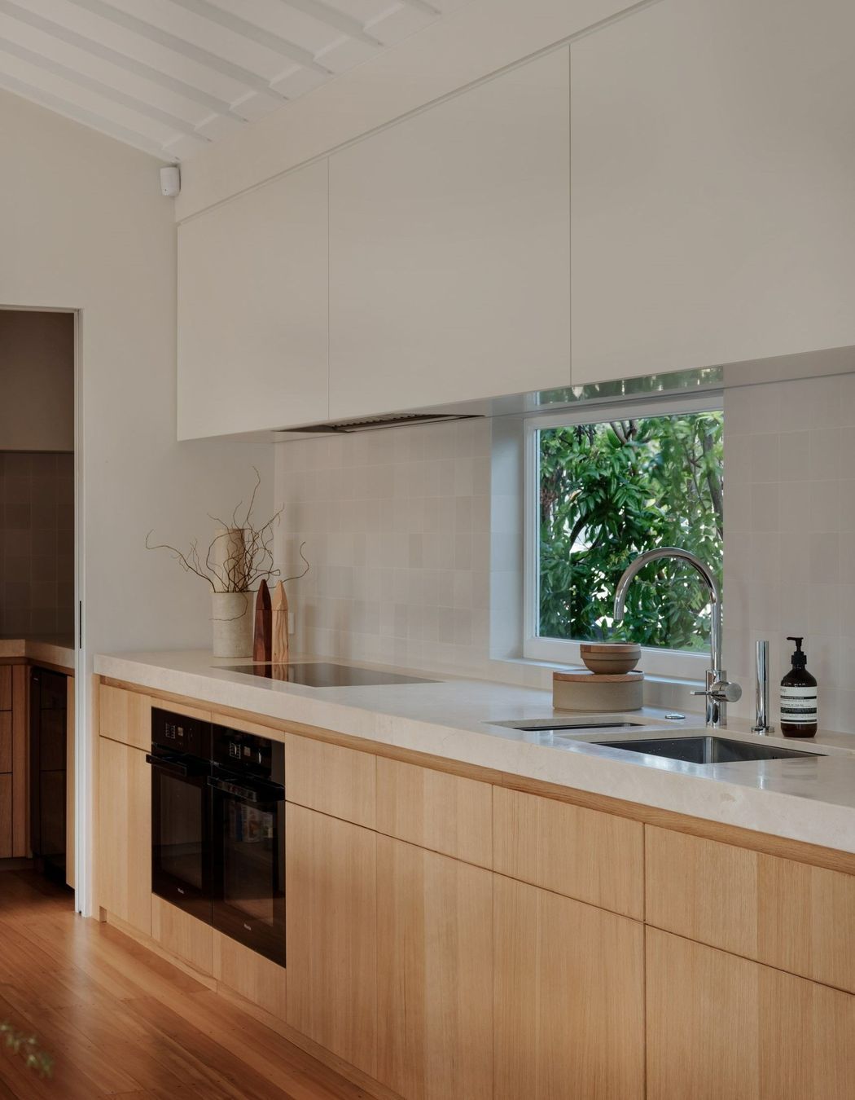
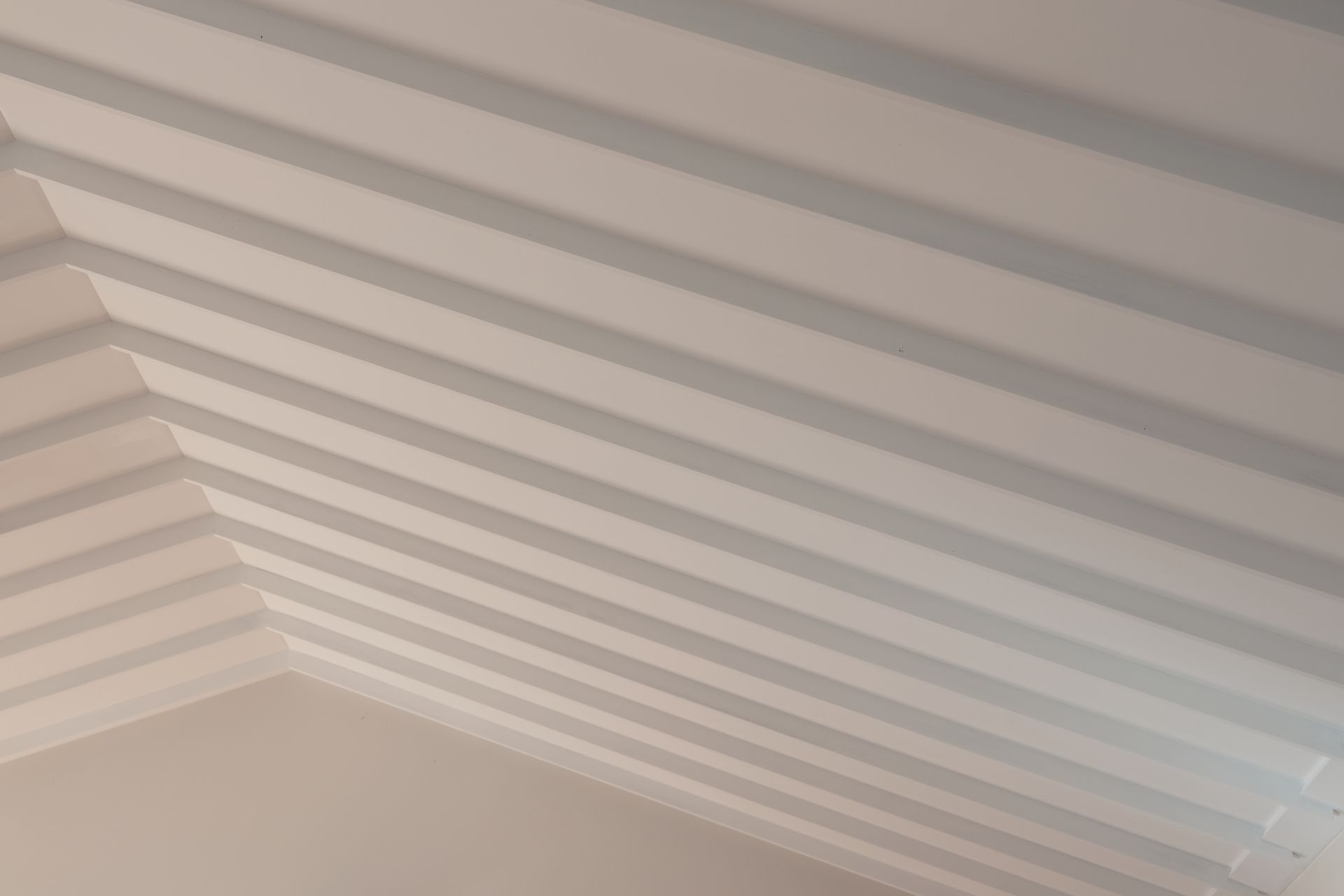
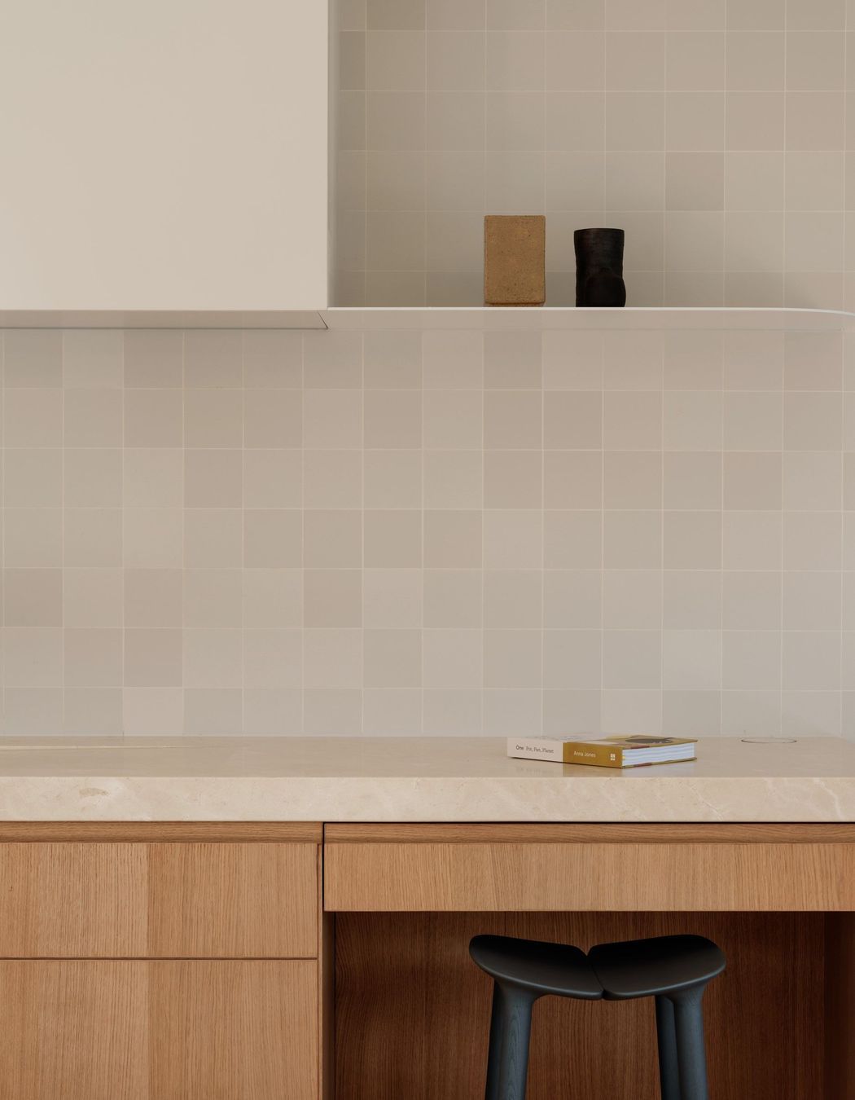
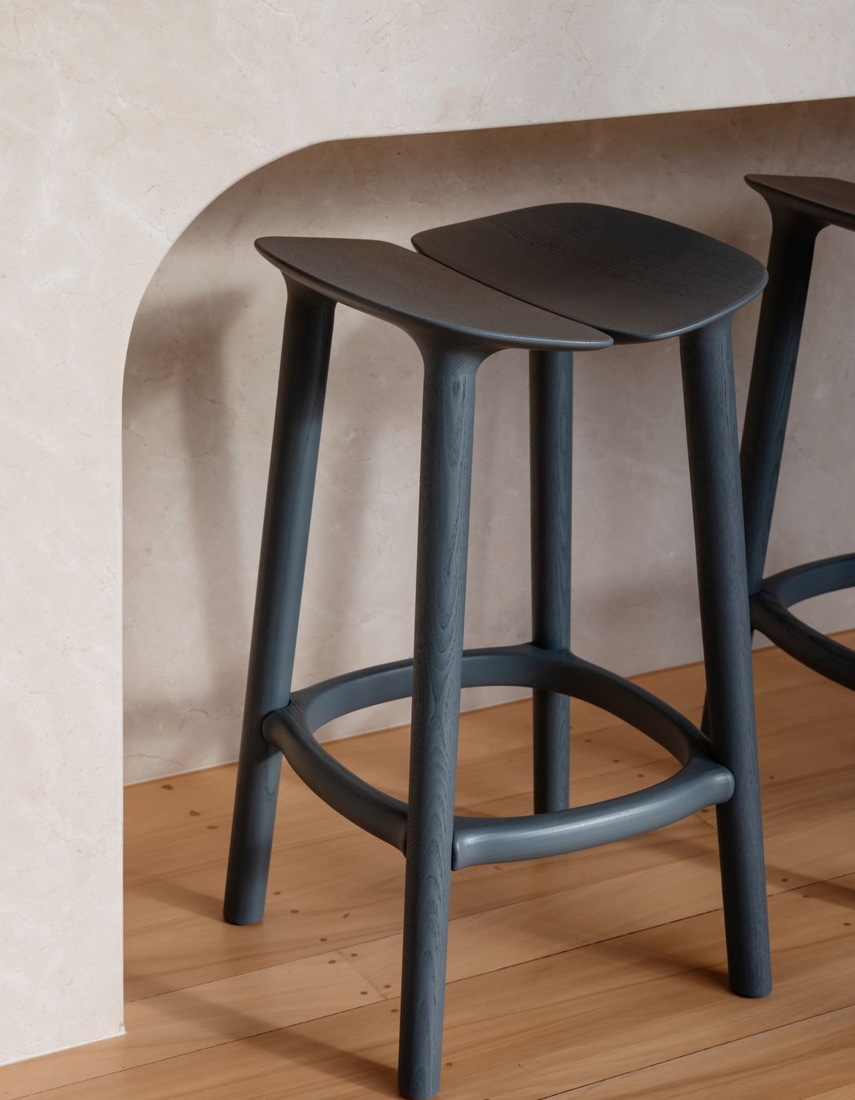


Views and Engagement
Products used
Professionals used

QUATTRO UNO
Kitchen & Bathroom Designers
QUATTRO UNO. "Principles formed on collaborating and enhancing architectural design."Quattro uno provides the middle layer between architecture and interior design. Taking inspiration from the architecture and the environment. We will listen to your brief and share your vision. Collaborate with your architect and your design team and review the the existing space or plans. Propose concepts which integrate function and aesthetic. Consider form, proportion and scale and provide specific and considered solutions to create your desired space."Taking inspriration from architecture and environment. Our works speaks a language appropriate to its environment." Leanne Larking.
Year Joined
2015
Established presence on ArchiPro.
Projects Listed
15
A portfolio of work to explore.
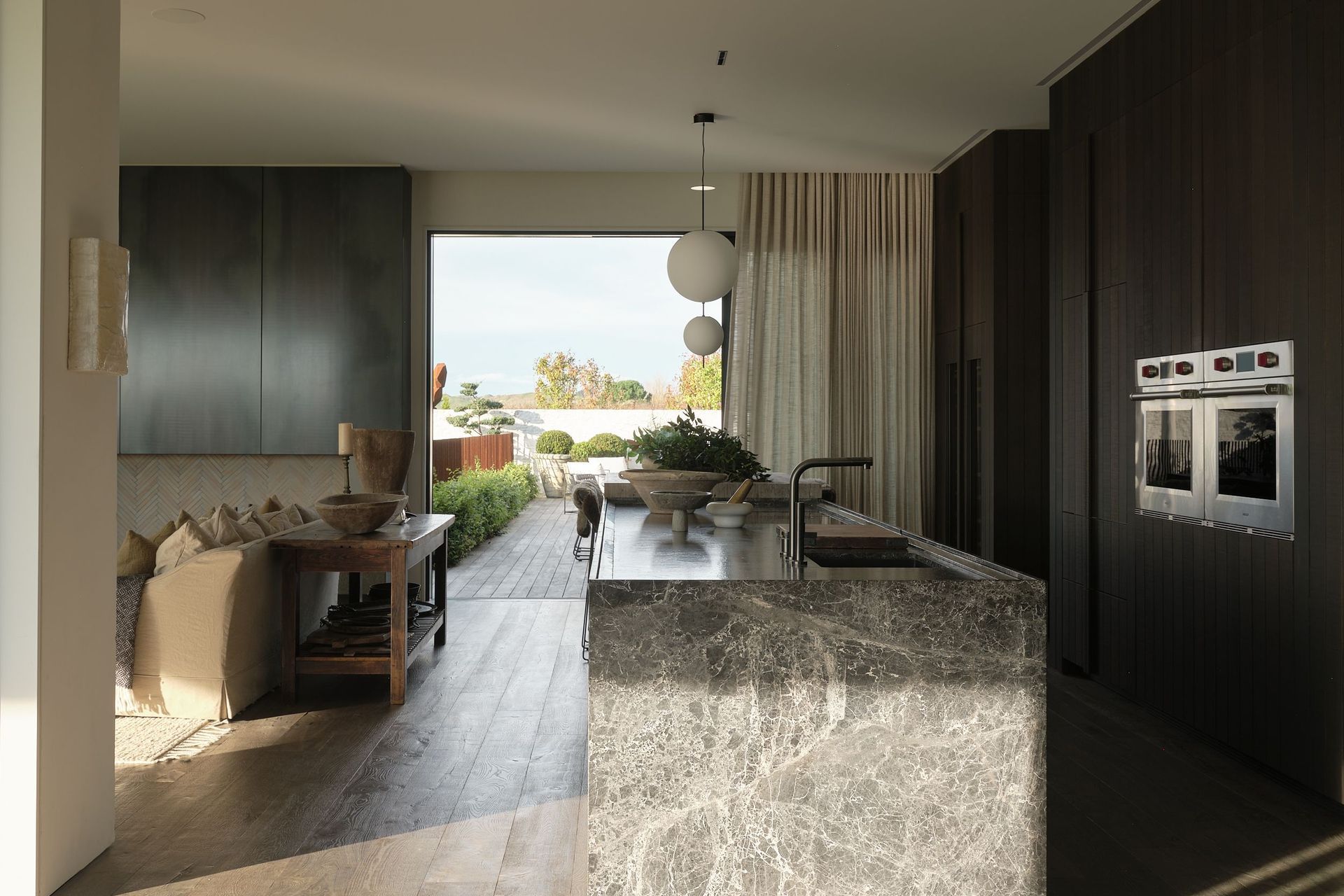
QUATTRO UNO.
Profile
Projects
Contact
Other People also viewed
Why ArchiPro?
No more endless searching -
Everything you need, all in one place.Real projects, real experts -
Work with vetted architects, designers, and suppliers.Designed for Australia -
Projects, products, and professionals that meet local standards.From inspiration to reality -
Find your style and connect with the experts behind it.Start your Project
Start you project with a free account to unlock features designed to help you simplify your building project.
Learn MoreBecome a Pro
Showcase your business on ArchiPro and join industry leading brands showcasing their products and expertise.
Learn More























