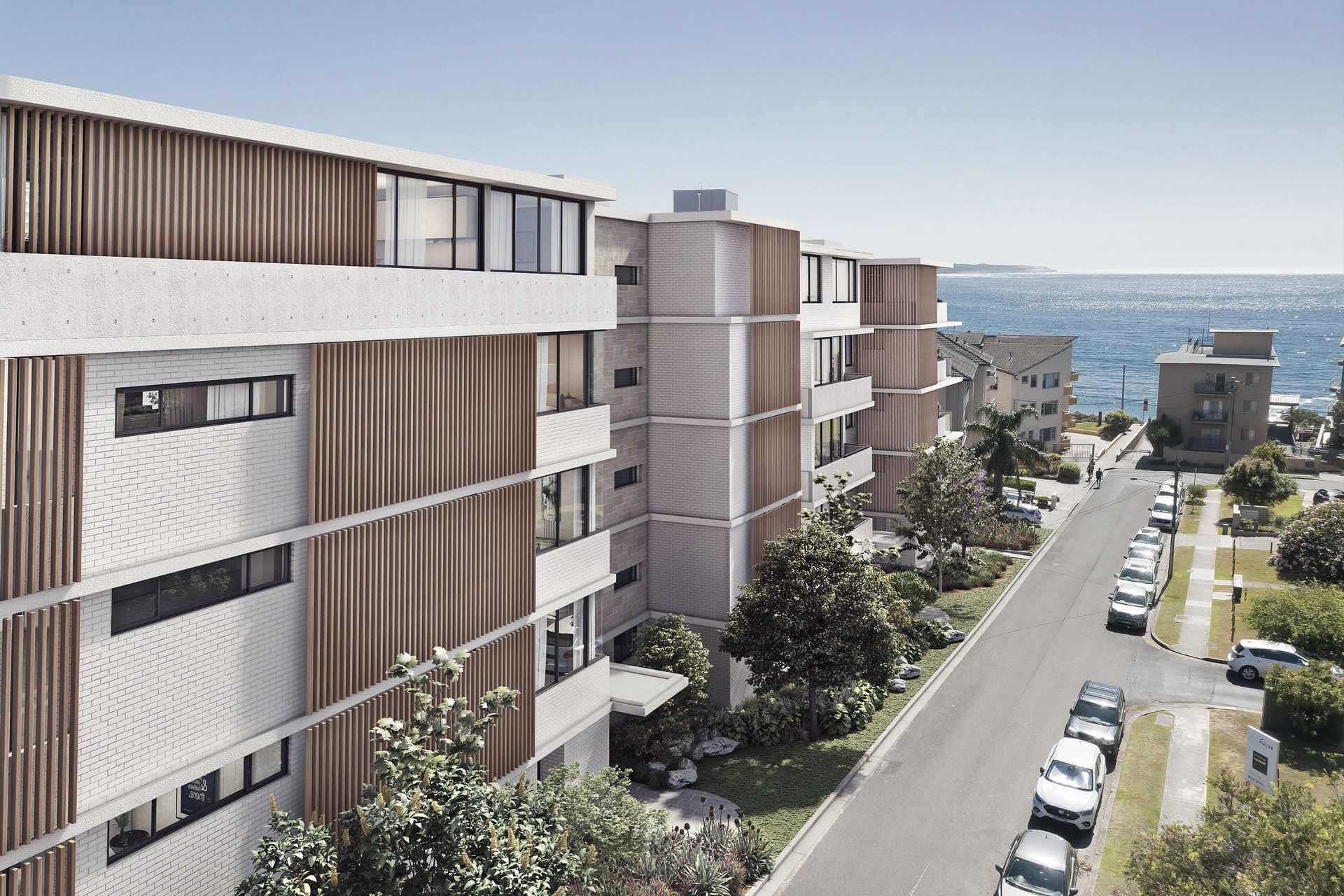About
highview apartments.
ArchiPro Project Summary - Highview Apartments: A distinct urban living solution featuring 63 thoughtfully designed apartments, maximizing natural light and ventilation, arranged around a communal courtyard, with ground-level parking and retail, in a rapidly transforming high-density precinct.
- Title:
- highview apartments
- Architect:
- Couvaras Architects
- Category:
- Residential/
- New Builds
- Photographers:
- Luke Butterly
Project Gallery

Views and Engagement
Professionals used

Couvaras Architects. We care about your project as if it were our own.
We sweat the small things, so you don’t have to.
And we take care of everything from interpreting council rules to making sure everything runs smoothly on-site. We know what needs to happen when it needs to happen, and how to get it done right.
We’ll run the project for you—it’s like working with an architect and a project manager. At once.
Our team is easy to work with. We’re a rare blend of qualified, highly skilled, passionate architects, who genuinely care about what we do and who we do it for.
With 15+ years of experience, we have a knack for designing complex multi-residential buildings. This experience can’t be taught, it’s built over time and sets us apart from the rest.
So if you’re looking for a dime a dozen draftsperson. Or a building designer with zero qualifications. You’re in the wrong place.
We understand your reputation and brand matter.
We understand time equals money.
We understand great design increases market value.
It’s our job to make sure your project goes the way you planned.
We’re not your usual architects. We don’t apparently “listen”, but keep designing the way we want. We aren’t precious when it comes to our designs. And we’re not chasing architectural awards. We understand good design but we also understand what drives development and costs.
And we take the time to understand what you really want. This combined with good judgment and interpretation skills means you know exactly what to expect from the start.
Let us help you pull everything together—in a cost-effective, hassle-free way.
Year Joined
2022
Established presence on ArchiPro.
Projects Listed
6
A portfolio of work to explore.

Couvaras Architects.
Profile
Projects
Contact
Other People also viewed
Why ArchiPro?
No more endless searching -
Everything you need, all in one place.Real projects, real experts -
Work with vetted architects, designers, and suppliers.Designed for Australia -
Projects, products, and professionals that meet local standards.From inspiration to reality -
Find your style and connect with the experts behind it.Start your Project
Start you project with a free account to unlock features designed to help you simplify your building project.
Learn MoreBecome a Pro
Showcase your business on ArchiPro and join industry leading brands showcasing their products and expertise.
Learn More












