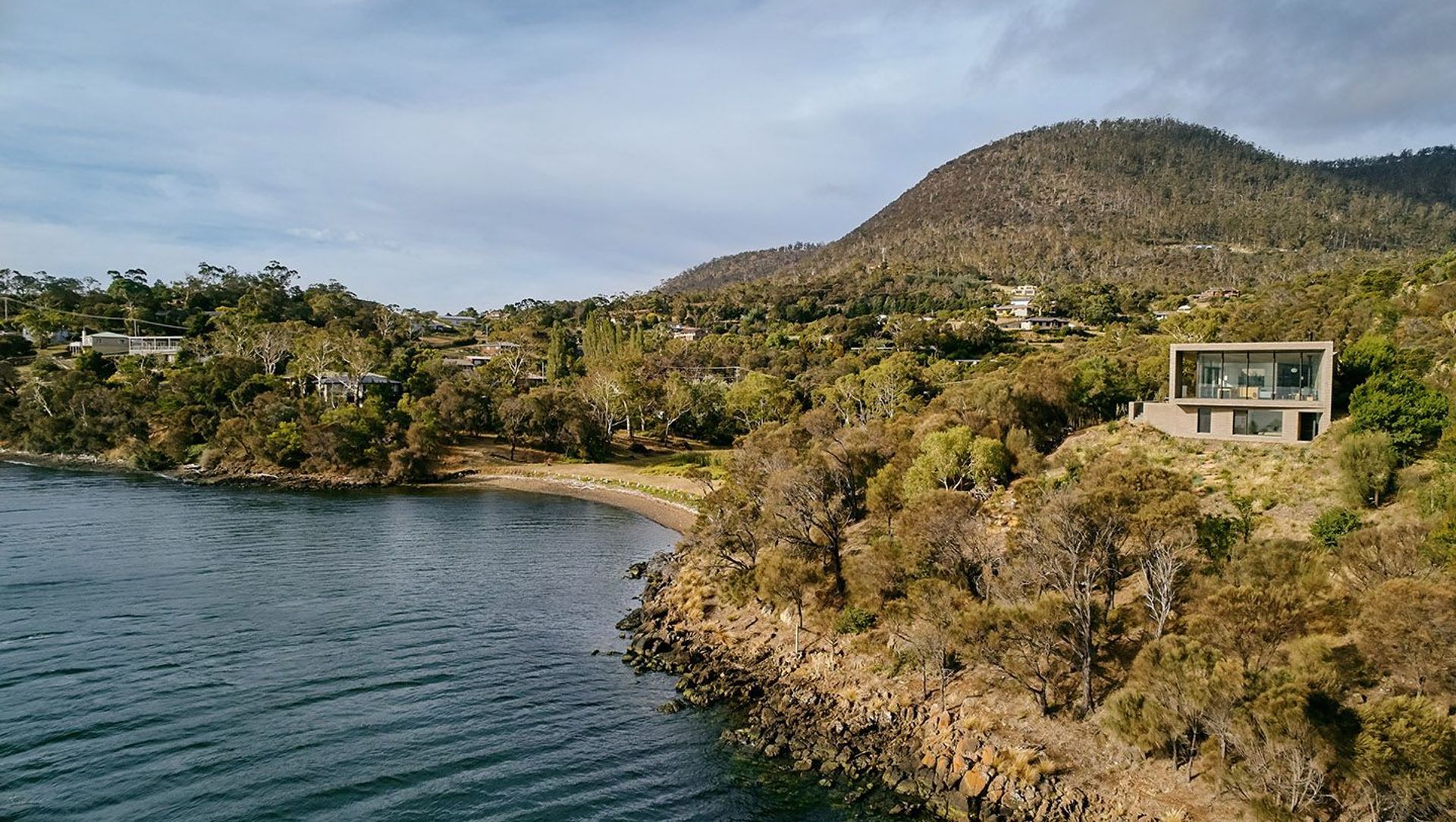About
HOUSE AT OTAGO BAY.
ArchiPro Project Summary - A stunning residence on the Derwent River, featuring seamless connections to the landscape, refined materials, and breathtaking views of Mount Wellington and Mount Direction, creating a warm and inviting atmosphere for its owners.
- Title:
- HOUSE AT OTAGO BAY
- Architect:
- Topology Studio
- Category:
- Residential/
- New Builds
- Photographers:
- Paul Hermes
Project Gallery
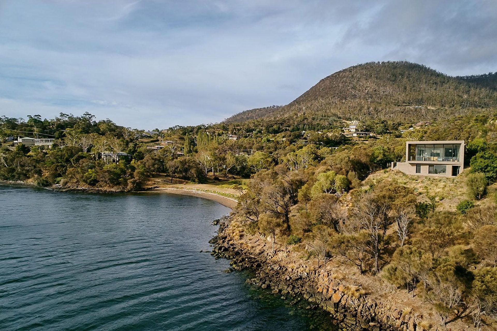
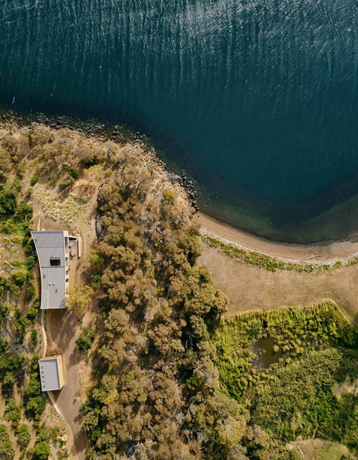

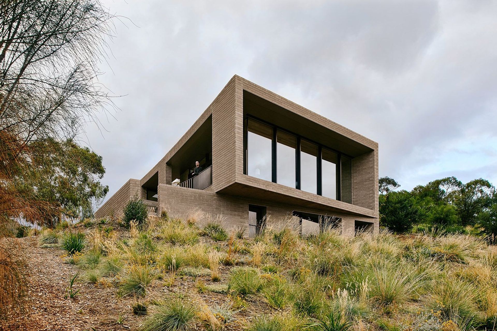
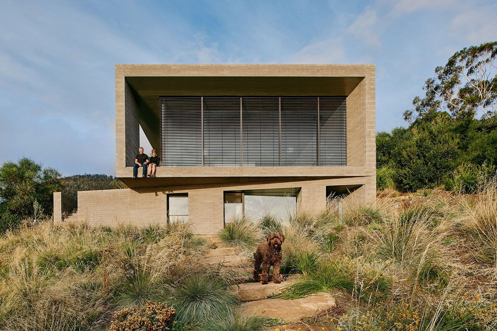
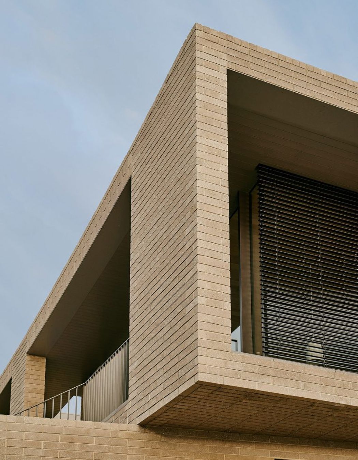
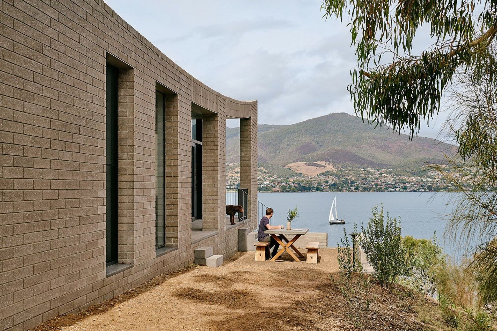
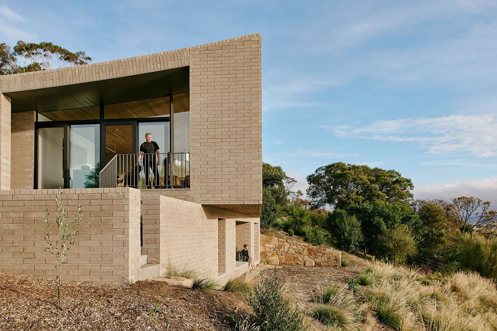
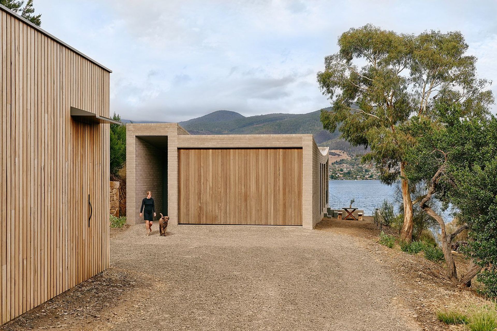
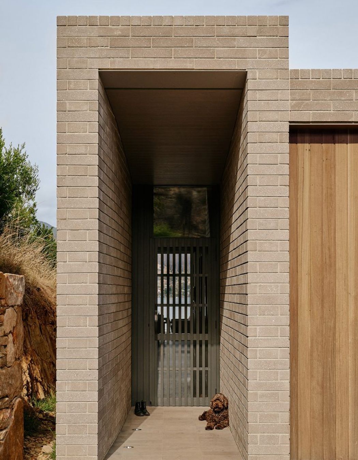
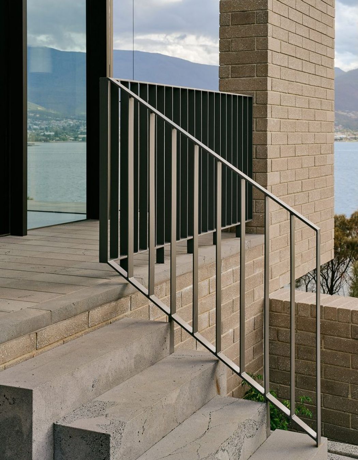
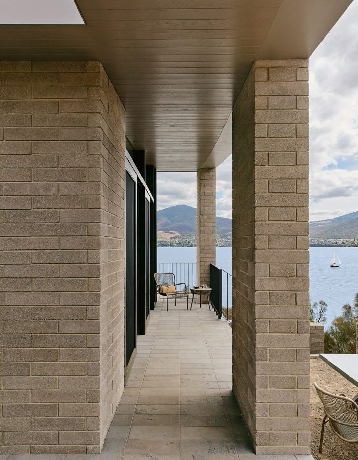
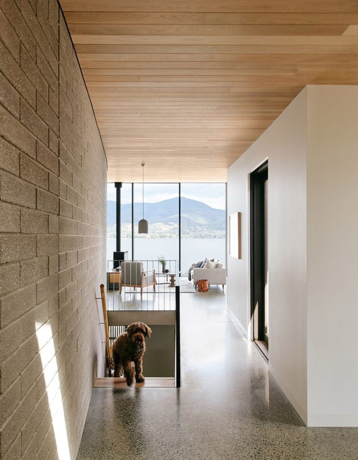
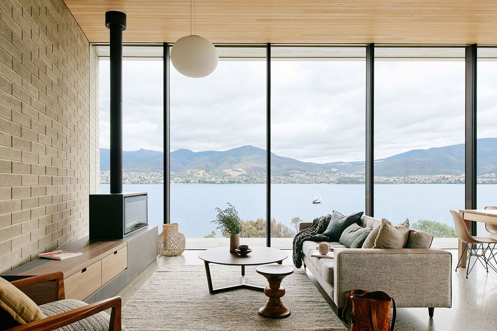
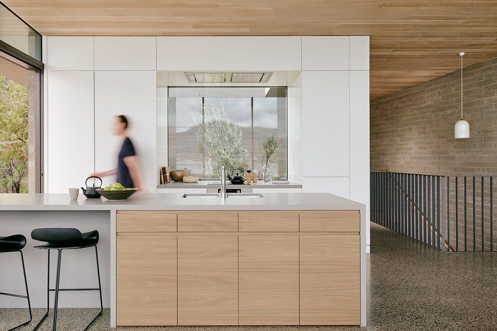
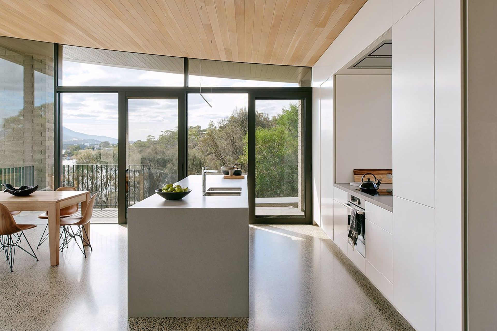

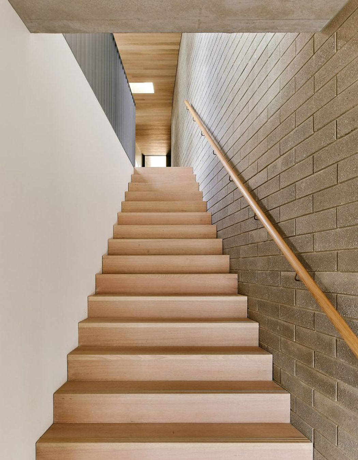
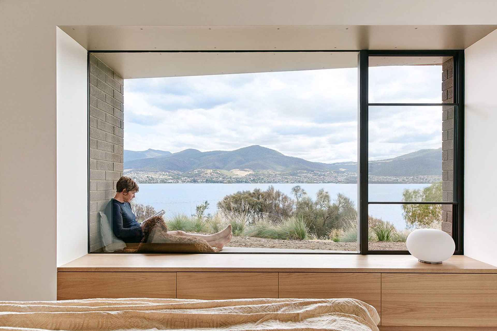
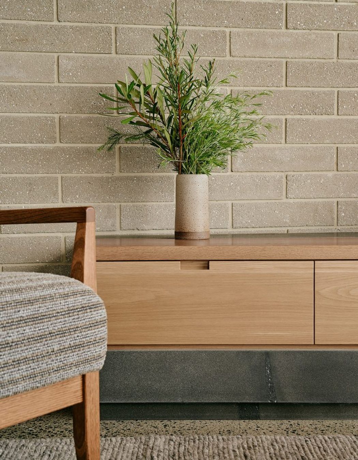
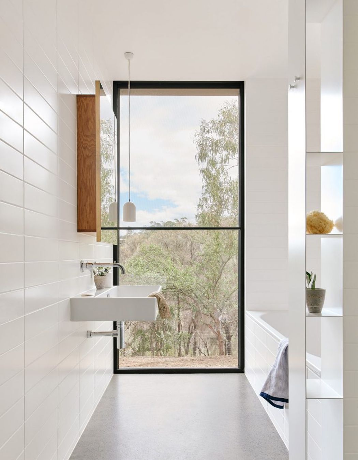
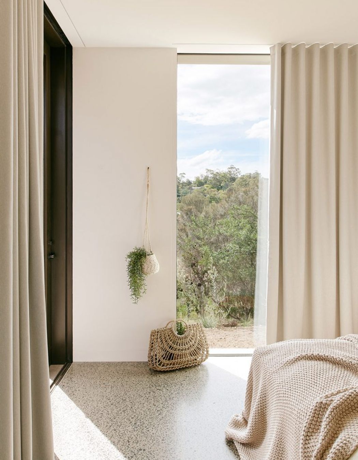
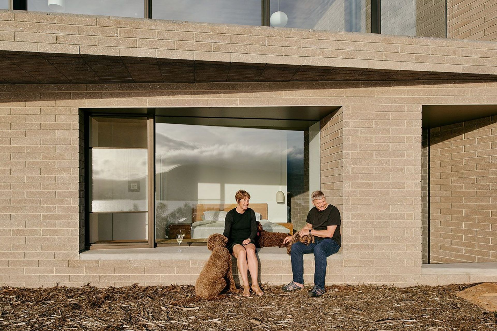
Views and Engagement
Products used
Professionals used

Topology Studio. Topology Studio was founded by directors Amy Hallett and Darren Kaye in 2012. Together, Amy and Darren bring to their practice a combined 40 years of experience in delivering projects with inherently complex and unique briefs, and a passion for exacting design standards.
Topology Studio’s designs are informed by the unique attributes of each site, in particular, the physical landscape and the climatic conditions, to create bold, rich and meaningful places. Their work combines a design-intensive, creative approach with robust, process-driven architecture.
Having spent a decade as Associate Director at one of Australia’s most respected architecture practices, Darren has extensive experience leading residential, commercial and hospitality projects across all scales. His innovative approach to design is driven by an interest in the way sustainability principles can enhance the inhabitant’s experience of architecture, as well as the broader environment.
Amy’s experience working for leading design architects has developed her passion for detail and conceptual legibility. She has worked on numerous public, residential and educational projects in Australia and overseas, notably The British Library Centre for Conservation and The Jewish Museum in London. Having a young family has provided new insight into designing for children and families in both the residential and public spheres.
Year Joined
2022
Established presence on ArchiPro.
Projects Listed
9
A portfolio of work to explore.

Topology Studio.
Profile
Projects
Contact
Other People also viewed
Why ArchiPro?
No more endless searching -
Everything you need, all in one place.Real projects, real experts -
Work with vetted architects, designers, and suppliers.Designed for Australia -
Projects, products, and professionals that meet local standards.From inspiration to reality -
Find your style and connect with the experts behind it.Start your Project
Start you project with a free account to unlock features designed to help you simplify your building project.
Learn MoreBecome a Pro
Showcase your business on ArchiPro and join industry leading brands showcasing their products and expertise.
Learn More