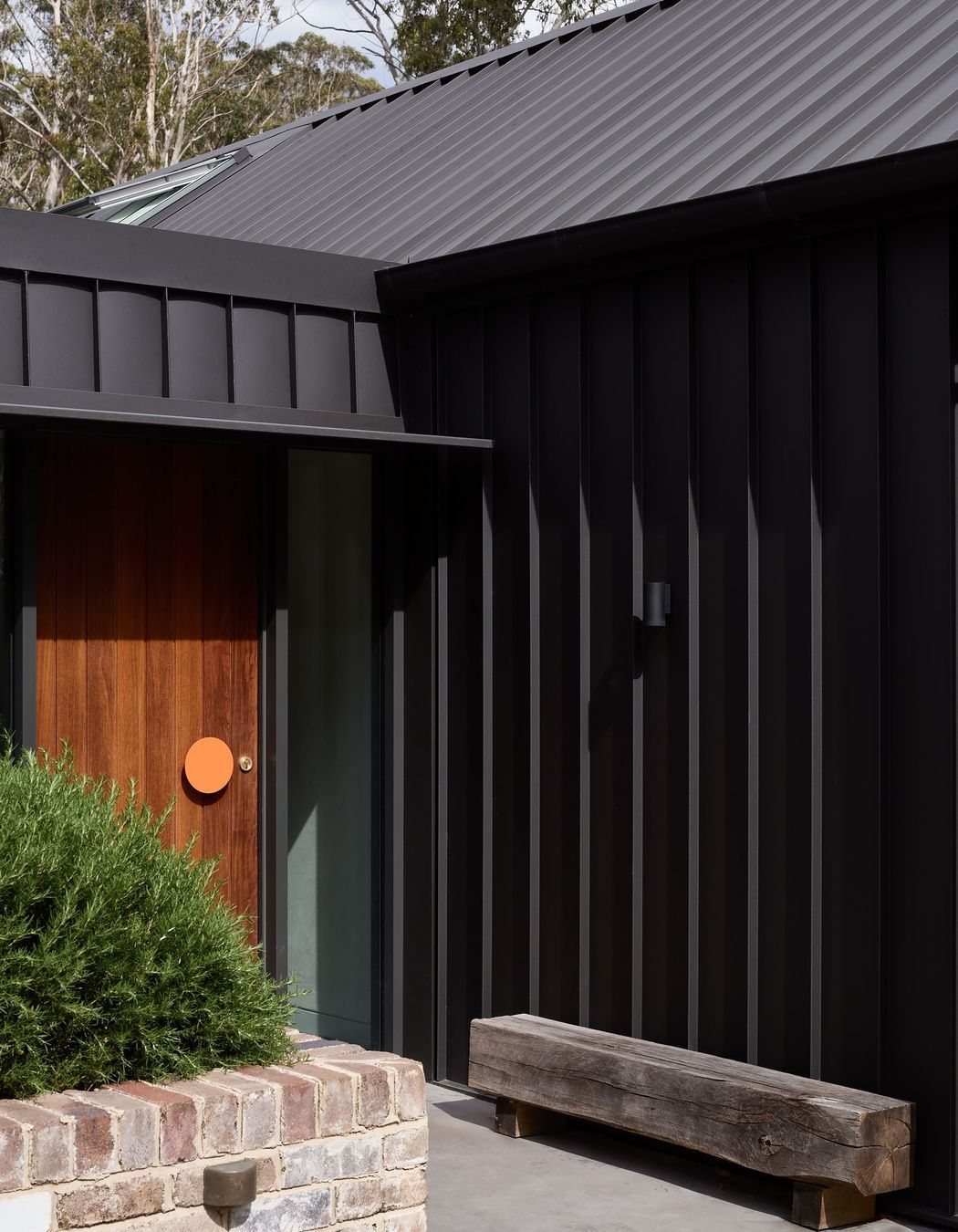About
House Kimberley.
ArchiPro Project Summary - House Kimberley is a contemporary single-storey pavilion-style residence completed in 2022, designed for comfort and functionality, seamlessly integrating with its natural surroundings while prioritizing sustainability and ecological impact.
- Title:
- House Kimberley
- Architect:
- AO Design Studio
- Category:
- Residential/
- New Builds
- Region:
- Bowral, New South Wales, AU
- Completed:
- 2022
- Price range:
- $1m - $2m
- Building style:
- Contemporary
- Photographers:
- Luc Remond
Project Gallery



















Views and Engagement
Products used
Professionals used

AO Design Studio. Here at AO Design Studio, we believe in a humanistic approach in all our design work. We are driven by the people we work with, the places we design for and the program for each building. We are constantly reminded of how deeply interwoven we are with the environment around us, blurring the boundaries between inside and outside, enhancing our connection with nature and maintaining a strong appreciation for the beautiful landscapes we touch. We believe in creating a healthy lifestyle and a healthy planet in the process of our design work.
It is in the Australian landscapes that we begin gathering our thoughts, the connection to place, the approach that gives us our first impressions and the surroundings that influence our decisions. We explore all the possibilities that the site has to offer; where do the sunrise and set, where do we need protection from the elements, are we looking to frame a view or capture the entire landscape. All with the idea of creating a building that is settled and harmonises with the surroundings, with spaces that enhance the lives of those that use them. We take a sustainable approach in all our design work. We explore opportunities for passive design through cleverly designed overhangs to control solar access, narrow footprints to allow for natural ventilation and beautiful bright spaces for the occupants. We accurately model all of our designs to test the performance of the building and collaborate with our clients and consultants throughout this process to realise the best design outcome for the project.
Founded
2019
Established presence in the industry.
Projects Listed
3
A portfolio of work to explore.

AO Design Studio.
Profile
Projects
Contact
Other People also viewed
Why ArchiPro?
No more endless searching -
Everything you need, all in one place.Real projects, real experts -
Work with vetted architects, designers, and suppliers.Designed for Australia -
Projects, products, and professionals that meet local standards.From inspiration to reality -
Find your style and connect with the experts behind it.Start your Project
Start you project with a free account to unlock features designed to help you simplify your building project.
Learn MoreBecome a Pro
Showcase your business on ArchiPro and join industry leading brands showcasing their products and expertise.
Learn More













