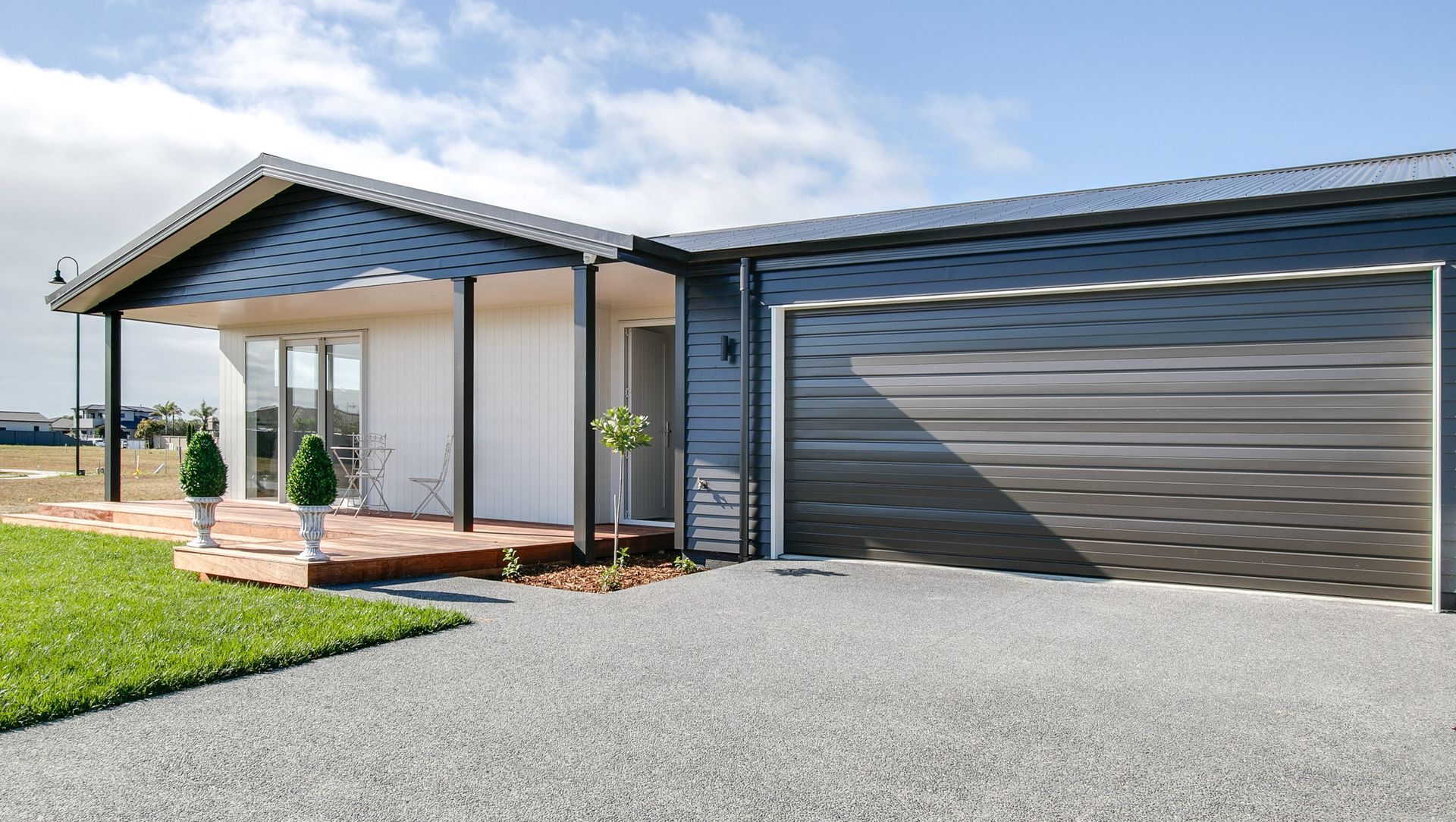About
Hunter Drive.
ArchiPro Project Summary - Contemporary villas in Te Awa Fields featuring spacious open-plan living, high-spec finishes, and durable cladding for a stylish and functional modern lifestyle.
- Title:
- Hunter Drive
- Electrician:
- HB Construction
- Category:
- Residential
Project Gallery
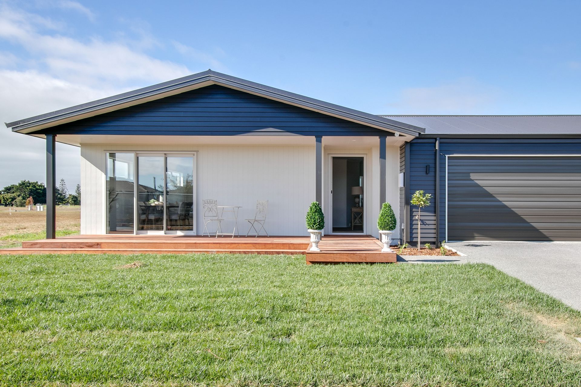

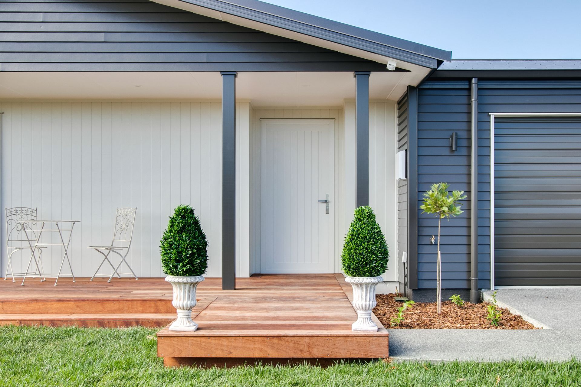
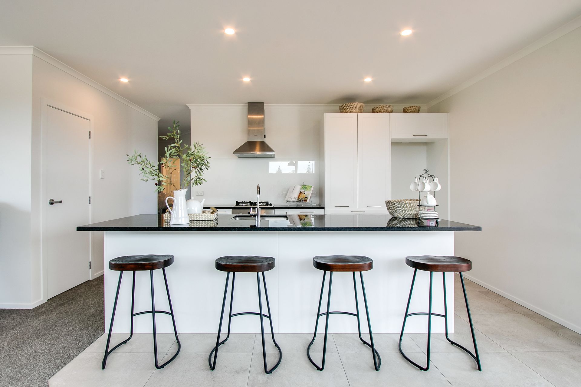
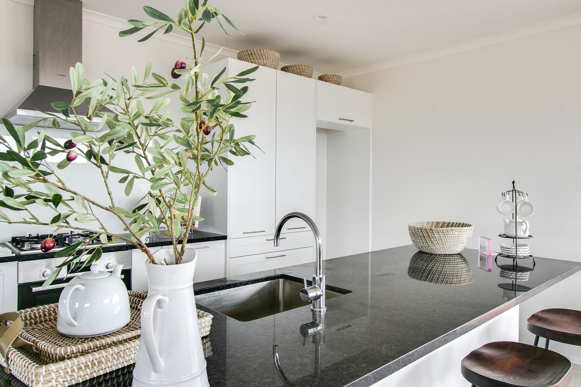

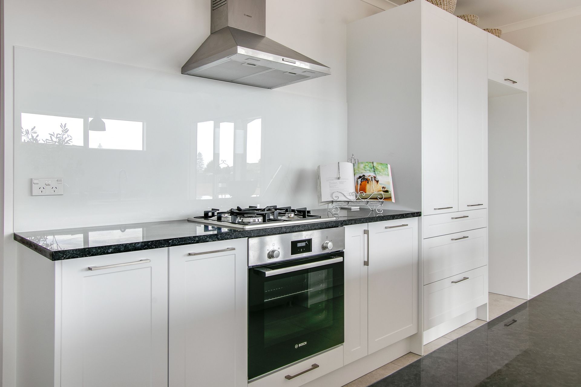
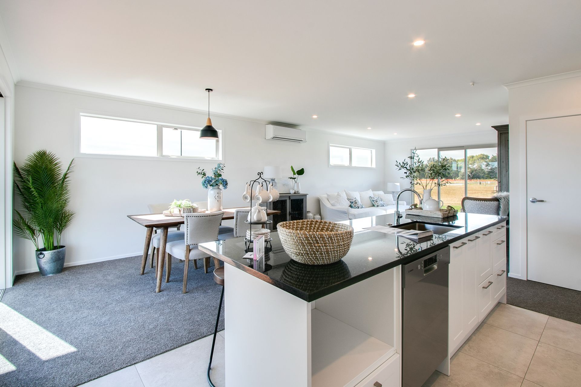
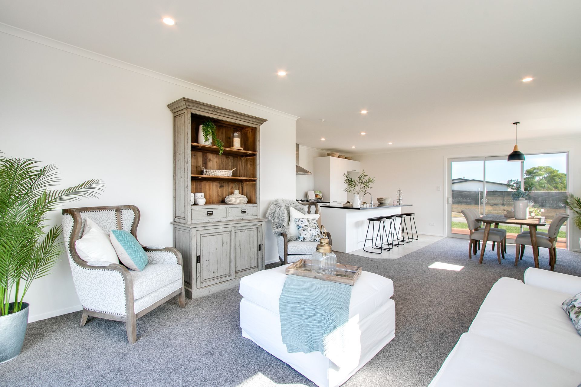
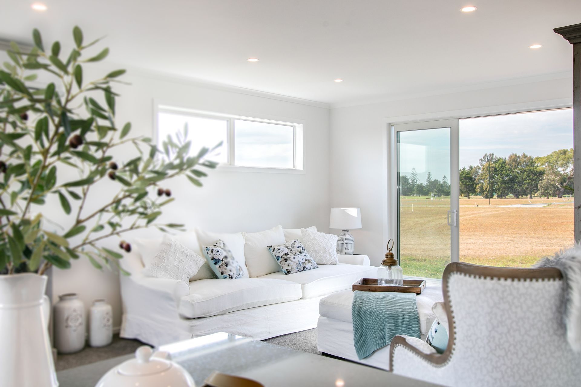
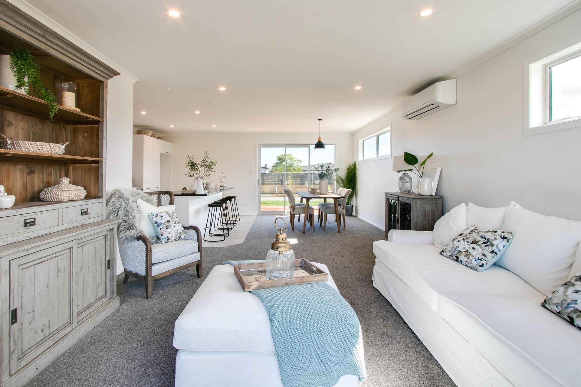
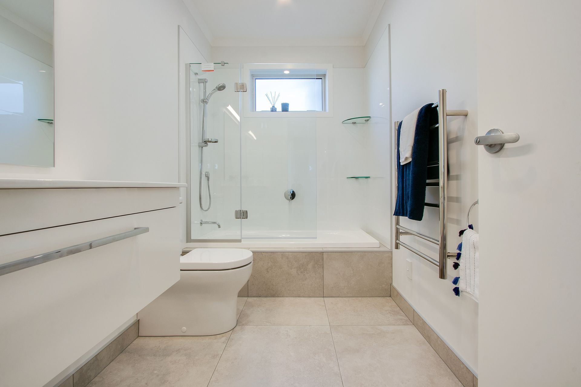
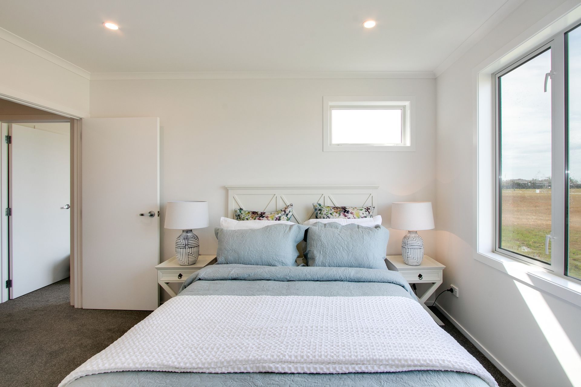
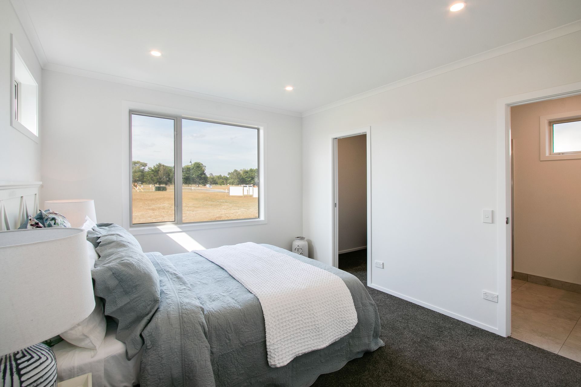
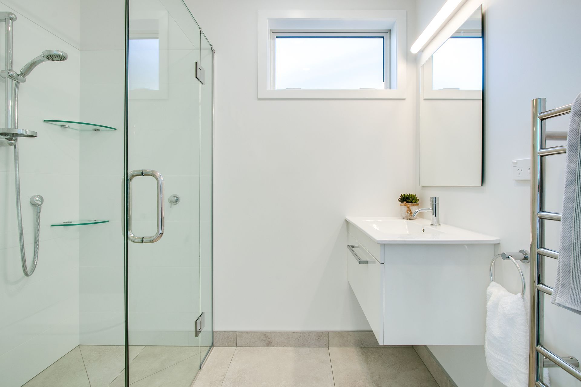
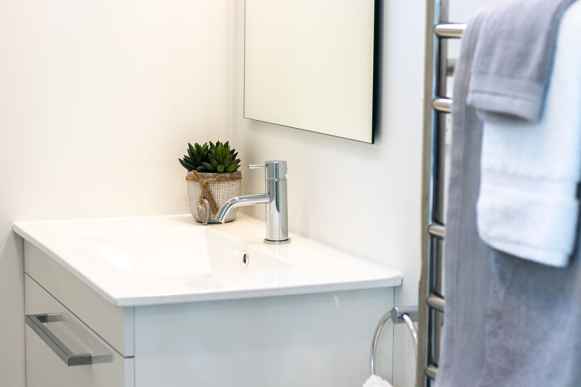
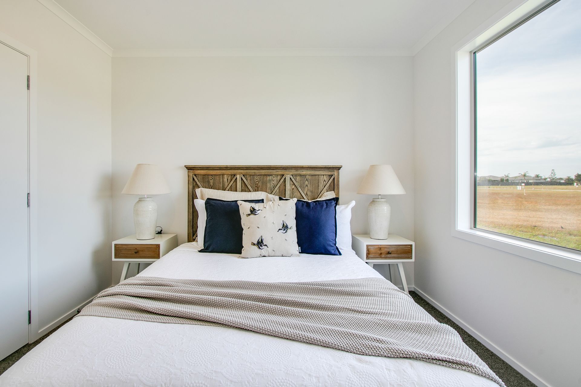
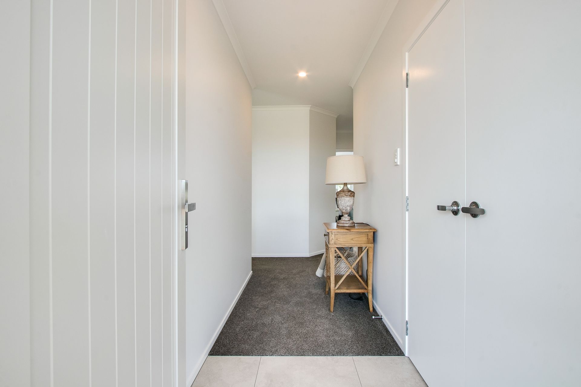
Views and Engagement

HB Construction. Locally owned and operated across Aotearoa, NZ
When you partner with TW Construction you have access to every profession you might need under one roof. From the property development and planning phase right through to the finishing touches.We understand the importance of being agile through each project and collaboration is key to making your goals a reality. We craft lasting legacies for our clients and our people.
Year Joined
2019
Established presence on ArchiPro.
Projects Listed
7
A portfolio of work to explore.
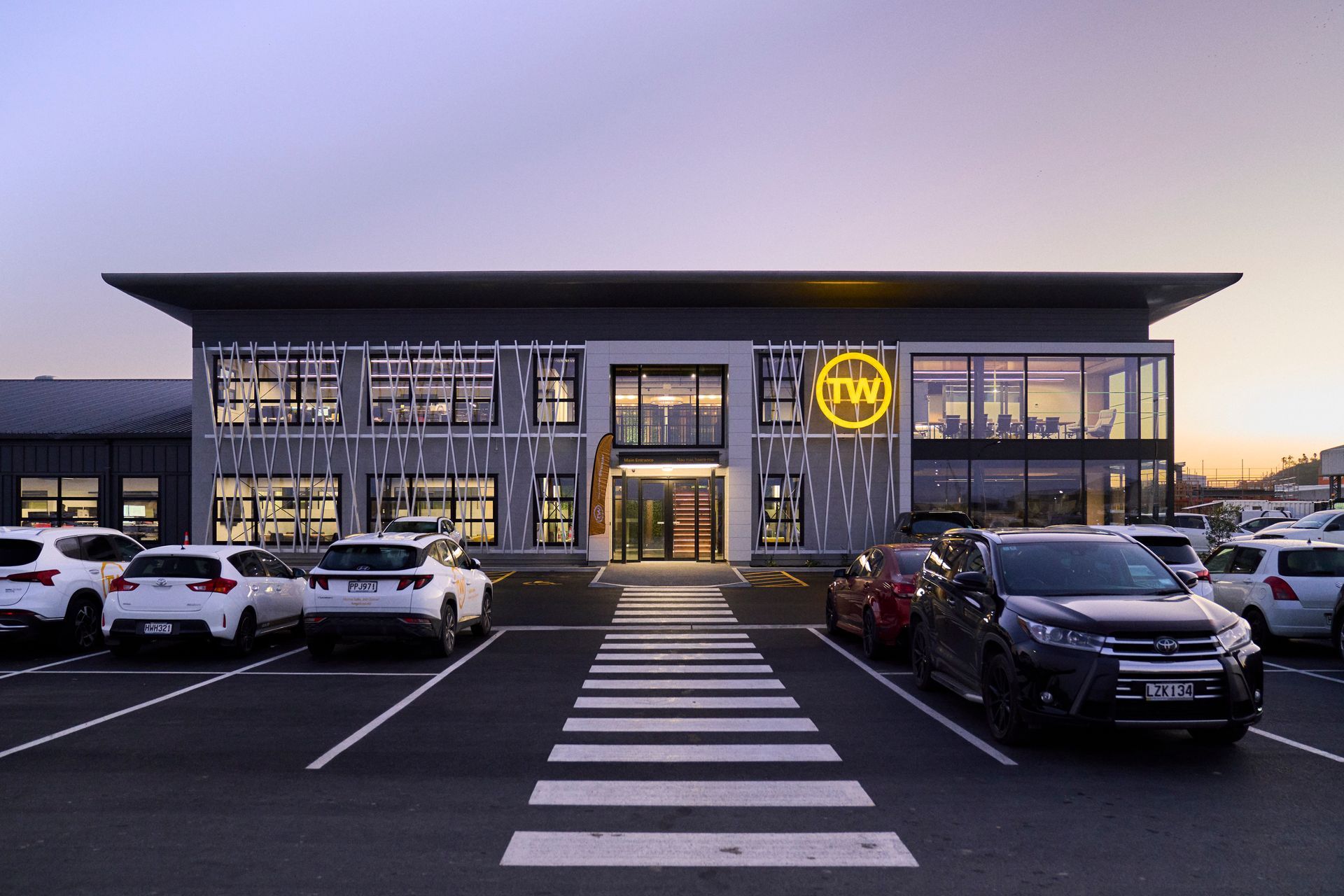
HB Construction.
Profile
Projects
Contact
Other People also viewed
Why ArchiPro?
No more endless searching -
Everything you need, all in one place.Real projects, real experts -
Work with vetted architects, designers, and suppliers.Designed for Australia -
Projects, products, and professionals that meet local standards.From inspiration to reality -
Find your style and connect with the experts behind it.Start your Project
Start you project with a free account to unlock features designed to help you simplify your building project.
Learn MoreBecome a Pro
Showcase your business on ArchiPro and join industry leading brands showcasing their products and expertise.
Learn More