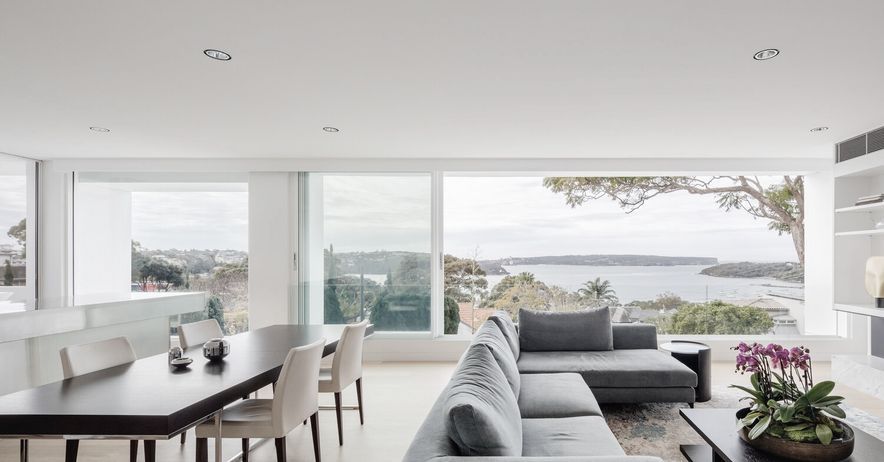Inner-Western - Forest Lodge NSW
By Sandbox Studio®
A unique and character-filled home in Sydney’s inner-west suburb of Forest Lodge, Inner-western is an example of living well, in less space.
Upon meeting the clients, it was evident that this would be a special project. They’re a creative couple with an eye for funky furniture and art with a 'Western’ edge. The previously tired terrace now shines with personality in every room.
Due to the strict heritage controls over the property, no additional floor area was created, instead, it was an exercise in reconfiguration of the existing layout, improving the flow through the home, and providing adequate space for their two young children, as well as spaces for their work and hobbies.
Upon entering the pastel-pink front door, instead of being confronted with a dark hallway typical of a terrace home, you’re welcomed by a generous volume of well-lit space, and an open-tread feature staircase. The original ceiling was completely removed to create a double-height void over the entry. A skylight positioned above the staircase allows light to filter through into the home. Upstairs is a quiet attic art studio, with views over the Jacaranda trees beyond. The lowest level contains a new built-in dining area and kitchen which are directly connected to the private rear garden.
The efficient floor plan contains 3 bedrooms, a bathroom, laundry with W.C., kitchen, dining area and living room. Finishes throughout include original exposed brickwork, light oak timber herringbone flooring, and touches of pastel colours, complemented by a colourful collection of artwork and objects.
Professionals used in
Inner-Western - Forest Lodge NSW
More projects from
Sandbox Studio®
About the
Professional
We are Sandbox Studio, a co-creative Architecture studio based in Sydney & Canberra.
So what's a co-creative architecture studio – another buzzword?
Not really, ‘cause we take you - the client - seriously... we respect your design aesthetic, your tastes, your desires! We invite you to co-design with us. Don't worry, we do all the hard work, but we sit with you over a coffee and get your imagination going. We engage you in conversations and exercises (our trade secret) which help reveal to you and us what you really want. We know it's our job to come up with ideas and concepts and do all the architectural work, but we think it's also our job to discover what's in the back of your mind and empower your creativity. The result of such a collaborative process is something really special!
Sandbox Studio is an A+ member of the Australian Institute of Architects.
- ArchiPro Member since2021
- Follow
- Locations
- More information




