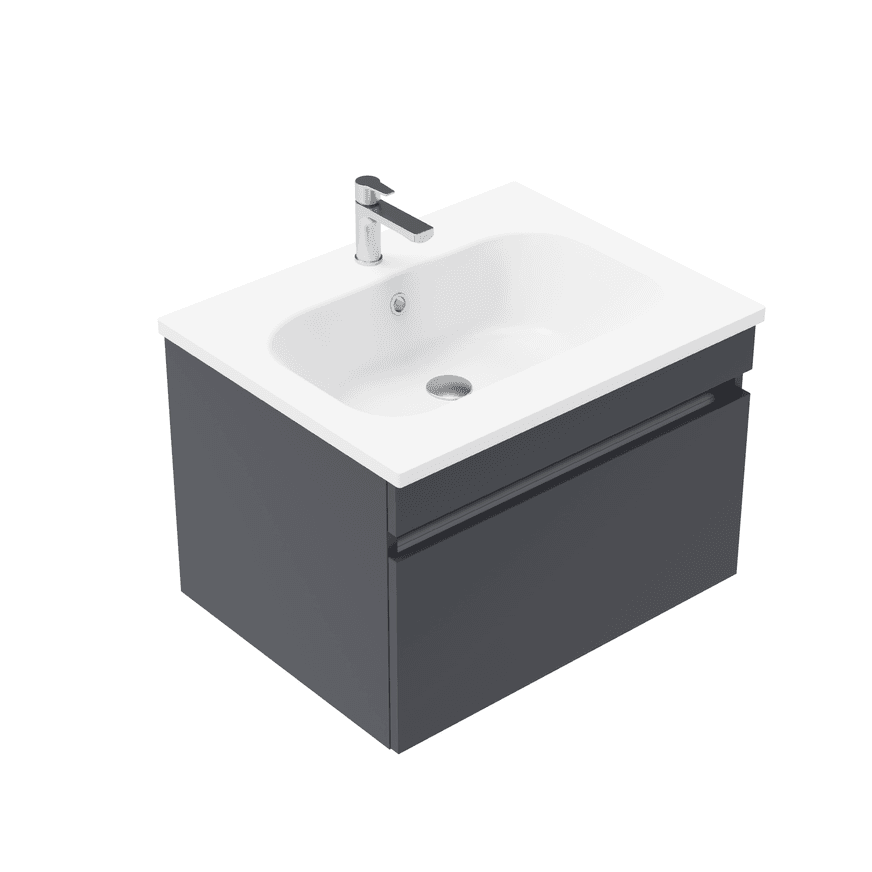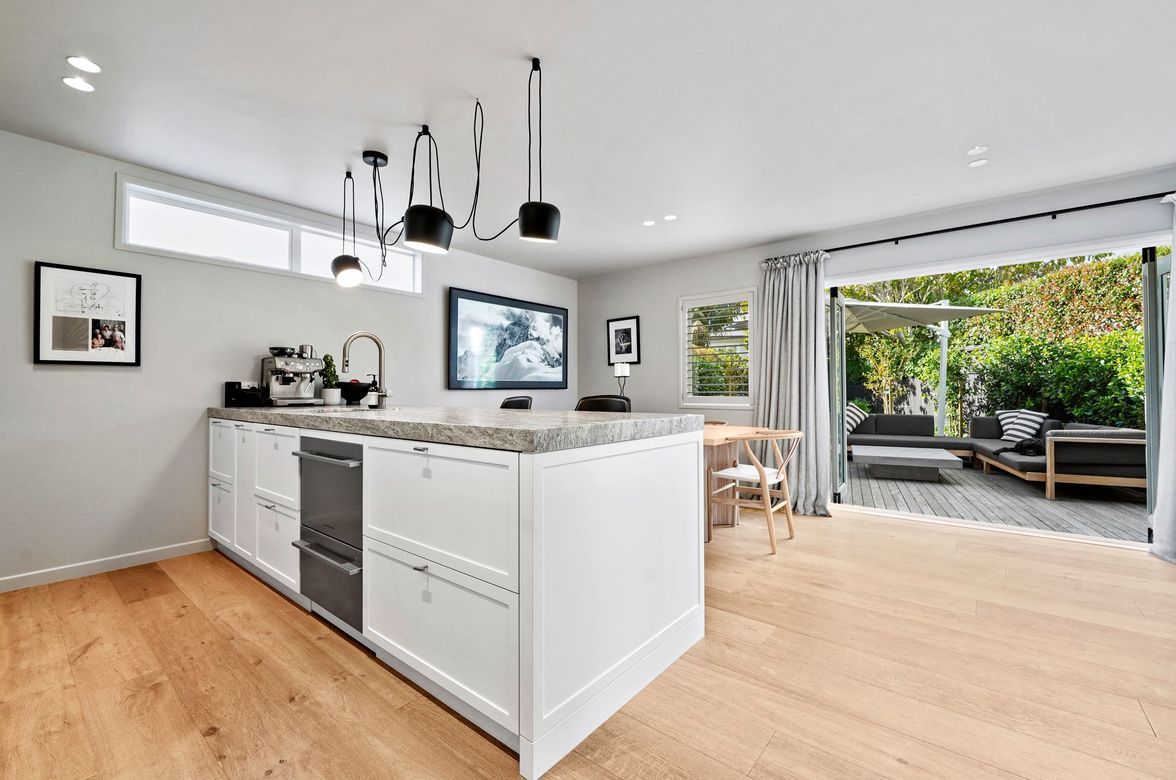Project Description
Complete renovation of an 85m² rural cottage designed for multigenerational living. The project transformed a dated cottage into a modern, functional home for a young family with newborn, maximising space within the existing footprint after council restrictions prevented extension.
Key Features:
- Hidden laundry behind bifold doors in kitchen for clean, tidy appearance
- Multi-functional home office/guest bedroom with additional data and power outlets
- Bathroom redesign incorporating both bath and large shower
- LED strip lighting in pantries with sensor activation
- Stone splashback and USB charging points in island bar
- Solar panels for reduced power costs
- Starlink internet with WiFi extenders for rural connectivity
Challenges Overcome:
- Council restrictions preventing extension required creative space optimisation
- Rural location requiring off-grid internet solutions
- Storage priorities for growing family with newborn
- Maximising functionality within compact 85m² footprint
Smart Solutions:
- Entry door repositioned to create more kitchen space
- Sensor-activated pantry lighting for convenience
- Integrated USB charging in island to maintain clean aesthetics
Result: A stunning transformation that maximises every square meter, creating a warm, functional family home perfect for multigenerational living while incorporating modern technology and convenience features.85m² cottage renovation with hidden laundry, multi-functional home office, smart lighting, and solar power. Complete transformation maximizing space for a growing family.





















