About
Isle of Man.
ArchiPro Project Summary - A stunning renovation in the Isle of Man, seamlessly connecting an old Manx Stone wing with a new stone wing through a dining banquet hall, featuring a glass staircase and walkway, all meticulously designed in collaboration with a UK-based architectural team.
- Title:
- Isle of Man
- Interior Designer:
- Designworx
Project Gallery

International Property Awards

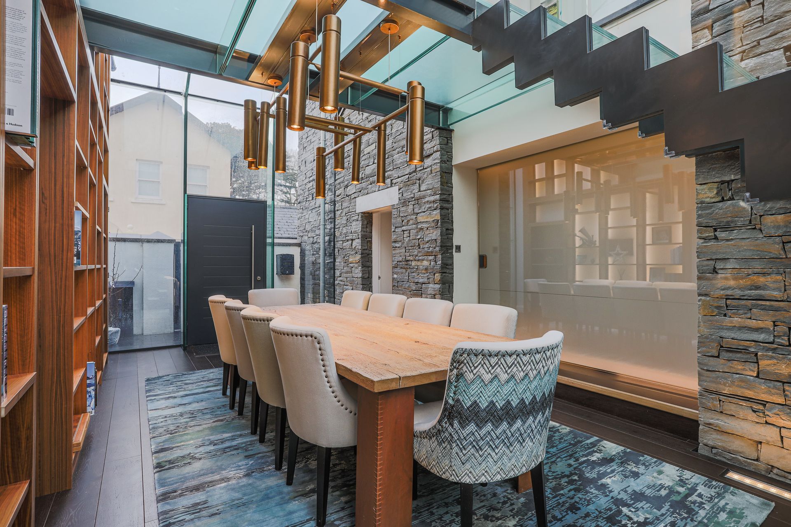
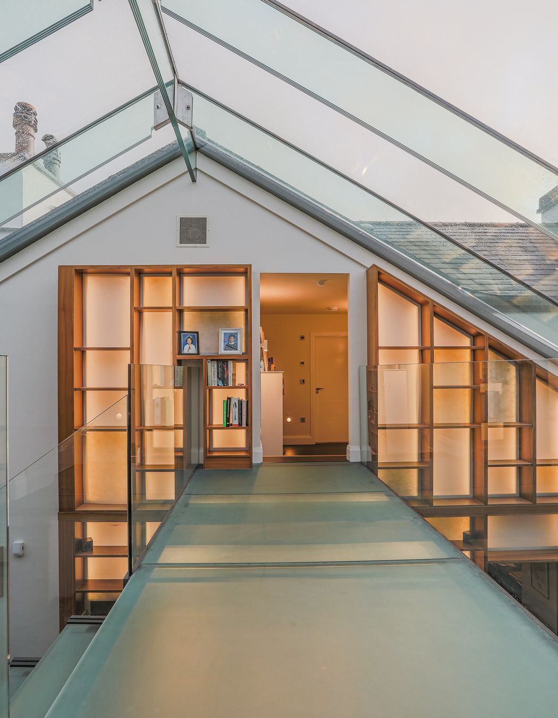
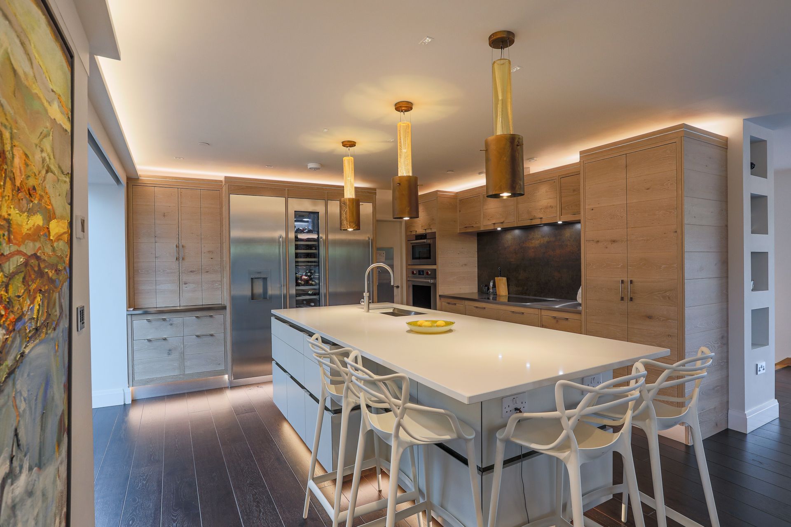



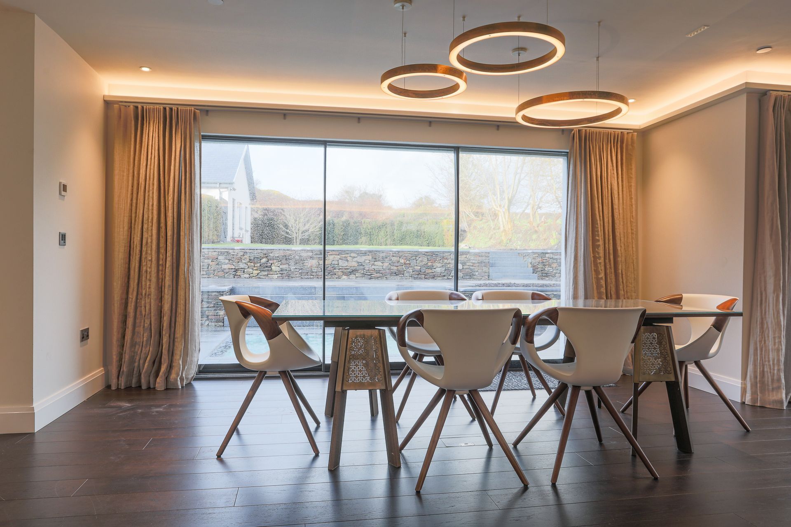
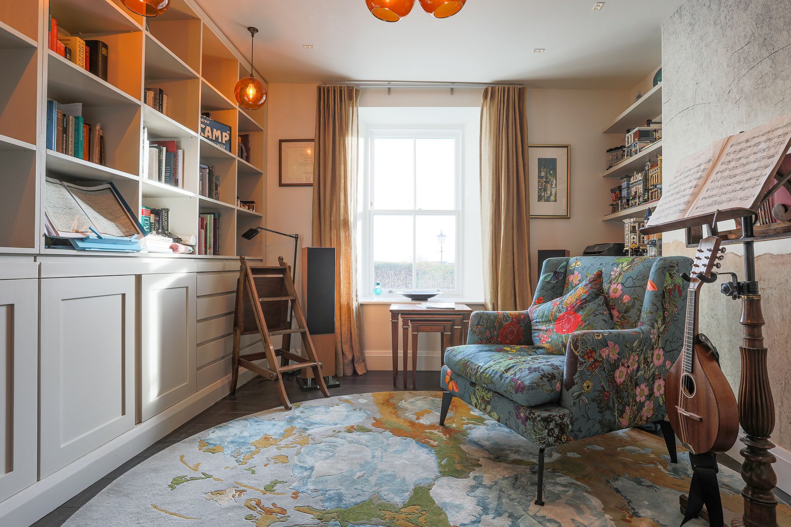

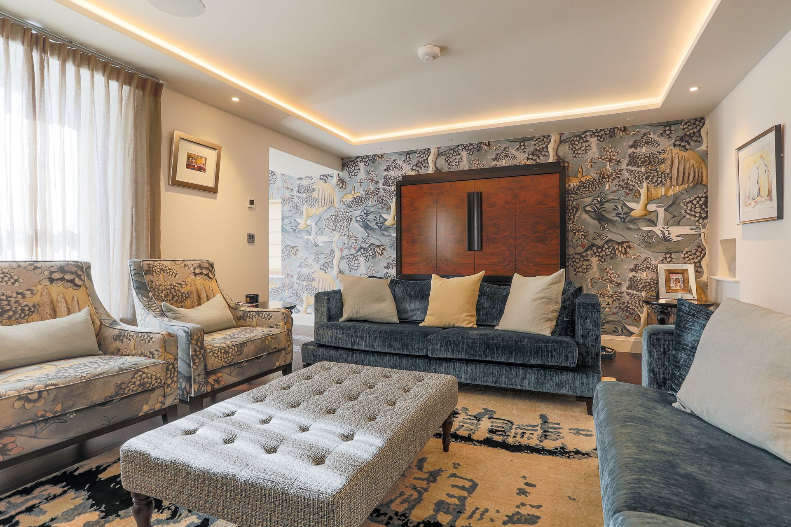


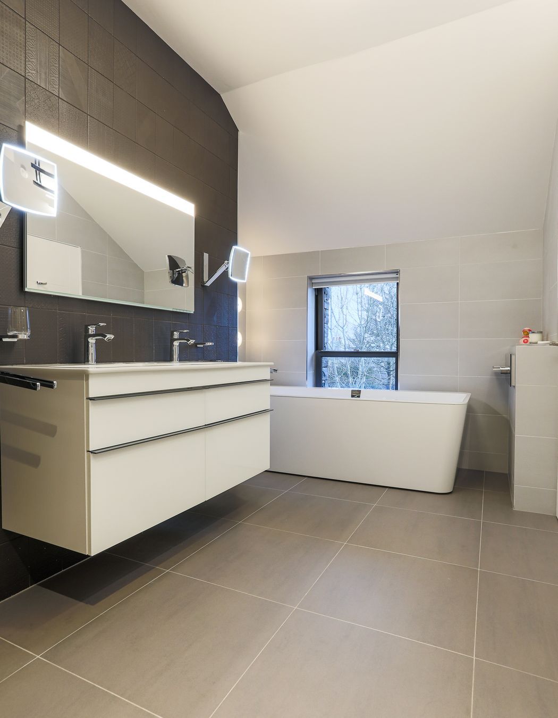






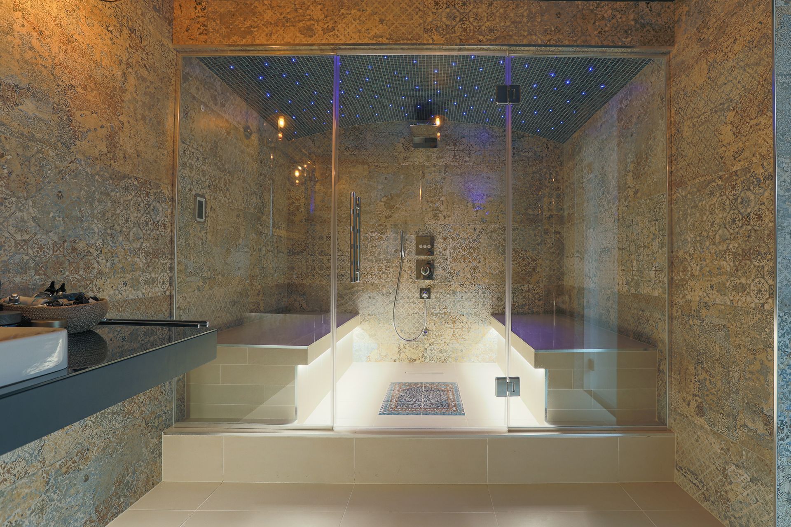







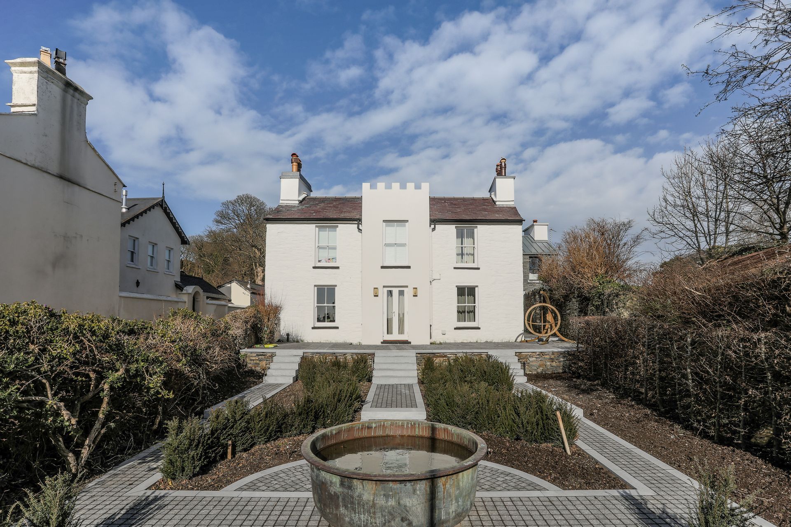



Views and Engagement
Professionals used

Designworx. Stunning interiors and stylish designs don’t just happen – they must be created.
As Interior designers, it’s our role to listen and interpret your personality, so that a space is created that reflects who you are. We aim to translate a vision into reality, to create a space with excitement and harmony, and provide functional solutions for your lifestyle.
We provide an integrated end-to-end process for interior design requirements. Designworx can provide a professional design service to developers, architects, commercial and residential clients.
Year Joined
2020
Established presence on ArchiPro.
Projects Listed
30
A portfolio of work to explore.

Designworx.
Profile
Projects
Contact
Project Portfolio
Other People also viewed
Why ArchiPro?
No more endless searching -
Everything you need, all in one place.Real projects, real experts -
Work with vetted architects, designers, and suppliers.Designed for Australia -
Projects, products, and professionals that meet local standards.From inspiration to reality -
Find your style and connect with the experts behind it.Start your Project
Start you project with a free account to unlock features designed to help you simplify your building project.
Learn MoreBecome a Pro
Showcase your business on ArchiPro and join industry leading brands showcasing their products and expertise.
Learn More




















