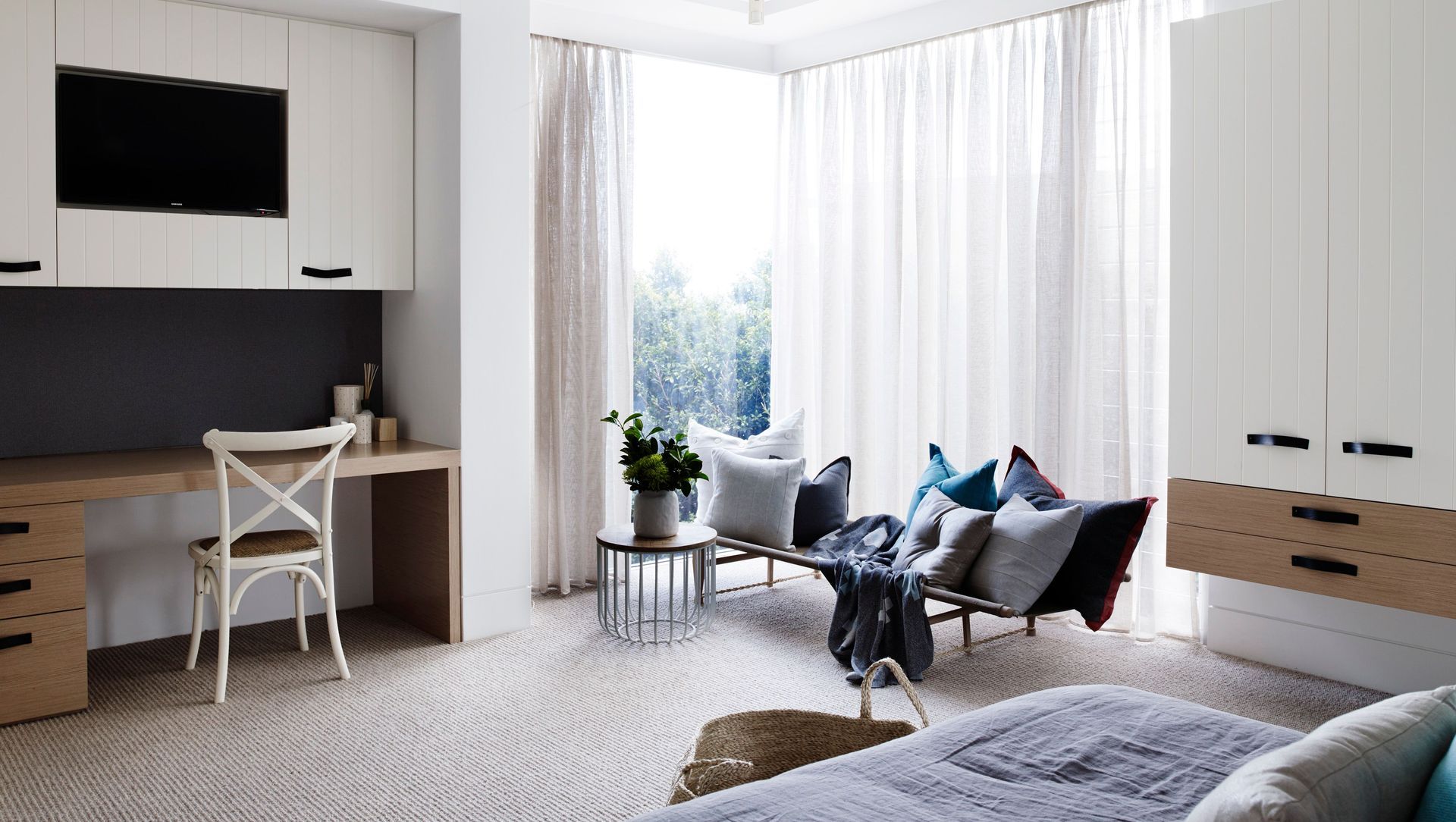About
J.C.A Residence.
ArchiPro Project Summary - A beautifully reimagined glass residence that enhances water views with a warm, inviting atmosphere, featuring intimate spaces, a calming blue palette, and bespoke joinery, complemented by vibrant furnishings and art.
- Title:
- J.C.A Residence
- Interior Designer:
- EB Interiors
- Category:
- Residential/
- Interiors
- Photographers:
- Prue Ruscoe
Project Gallery
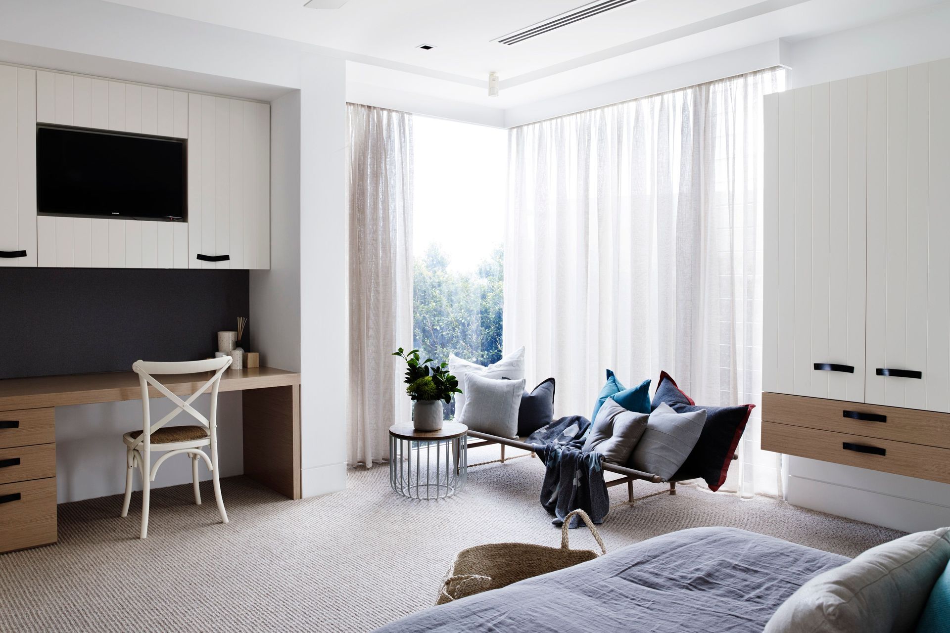
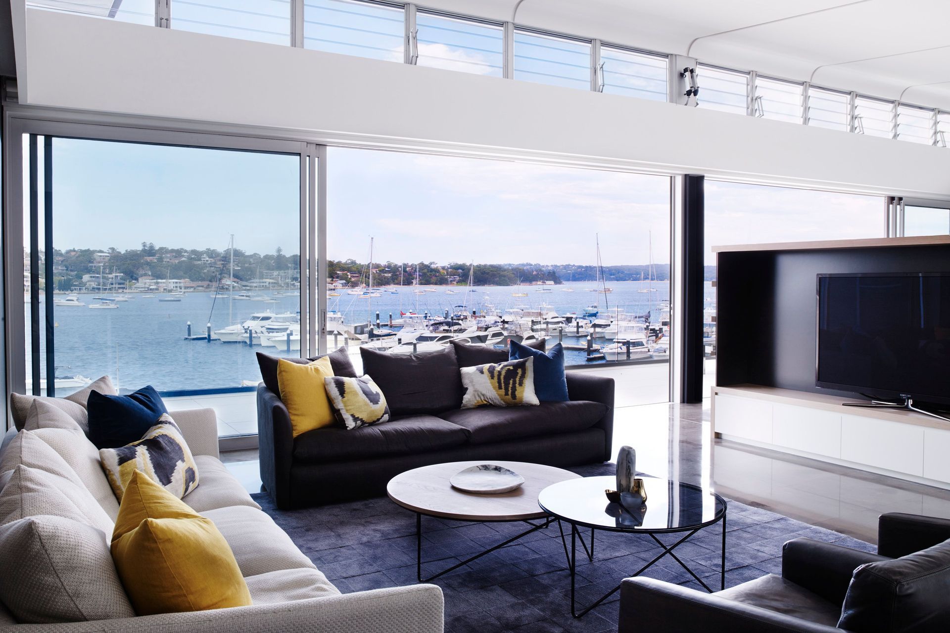

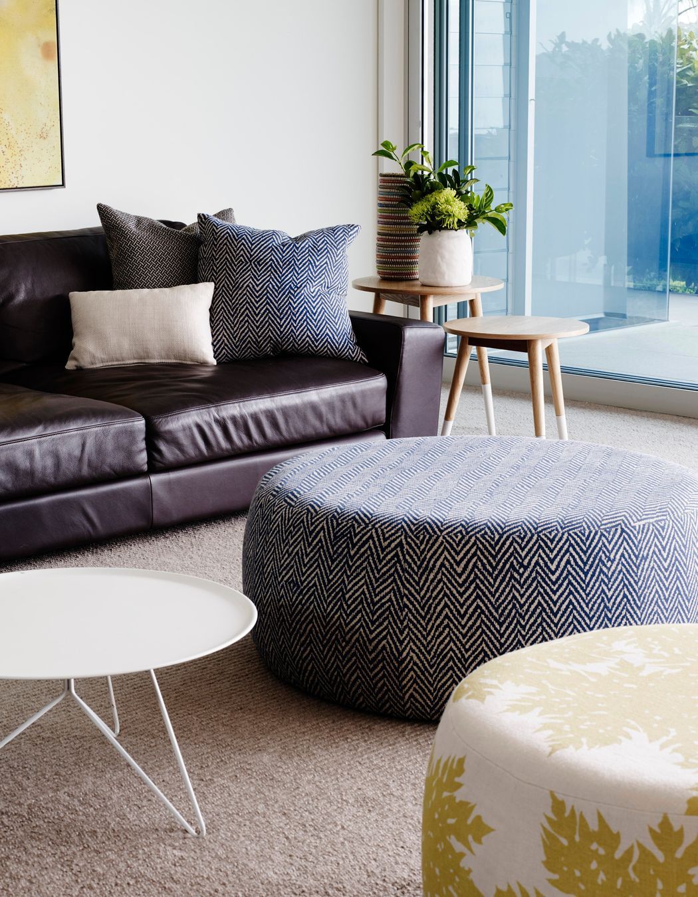

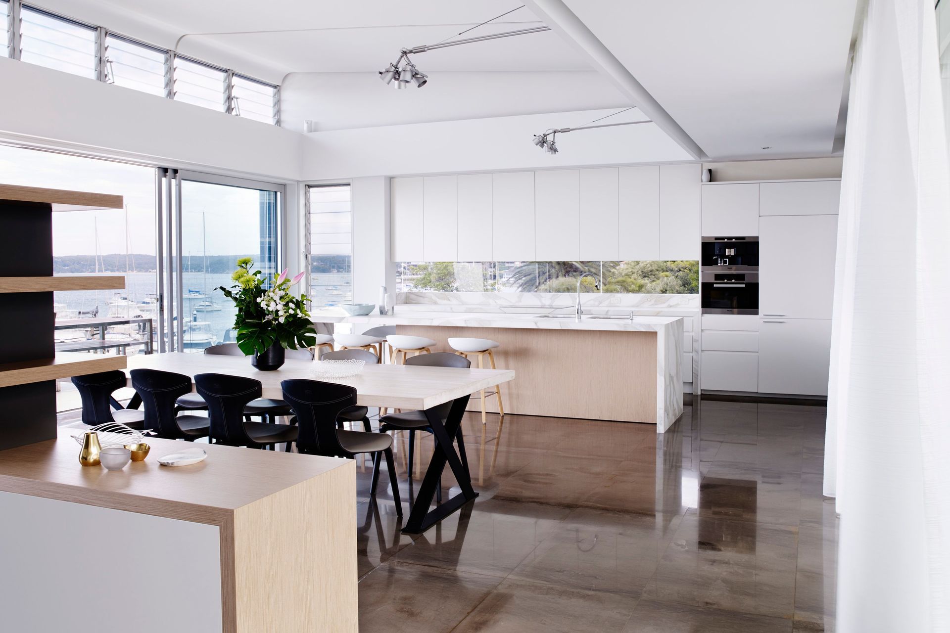



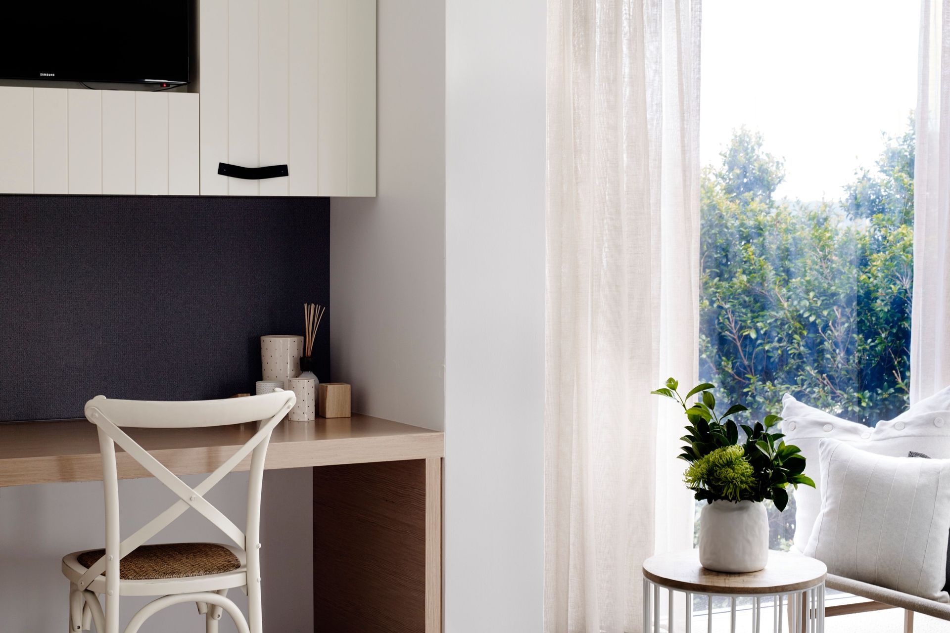
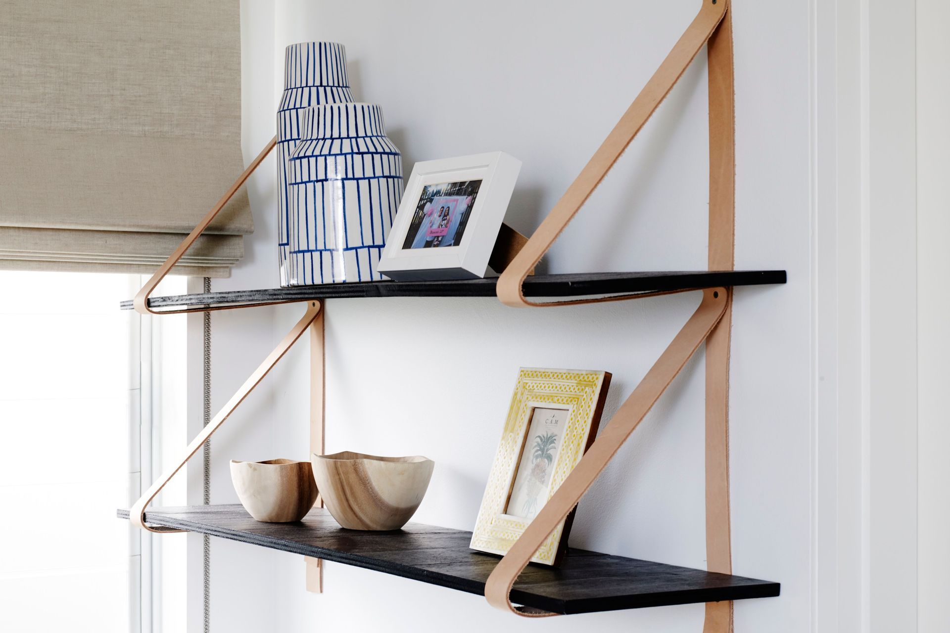
Views and Engagement
Professionals used

EB Interiors. At EB Interiors, we find ourselves in the enviable position of interacting with some wonderful clientele, to create unique design solutions for high end residential and boutique commercial projects. Whilst we embrace every project with its own tailored solution, the continuity of our high standards and custom finishes encompass each project that we work on.
Our focus is on collaborating with our clients to deliver a unique interior, utilizing quality materials, aesthetical appeal and beautiful textures. Our relaxed studio environment allows all team members to be creative whilst pushing the design parameters with fresh ideas that are always beautifully detailed and client focused, ensuring the final design surpasses your expectations.
Founded
2010
Established presence in the industry.
Projects Listed
26
A portfolio of work to explore.

EB Interiors.
Profile
Projects
Contact
Other People also viewed
Why ArchiPro?
No more endless searching -
Everything you need, all in one place.Real projects, real experts -
Work with vetted architects, designers, and suppliers.Designed for Australia -
Projects, products, and professionals that meet local standards.From inspiration to reality -
Find your style and connect with the experts behind it.Start your Project
Start you project with a free account to unlock features designed to help you simplify your building project.
Learn MoreBecome a Pro
Showcase your business on ArchiPro and join industry leading brands showcasing their products and expertise.
Learn More