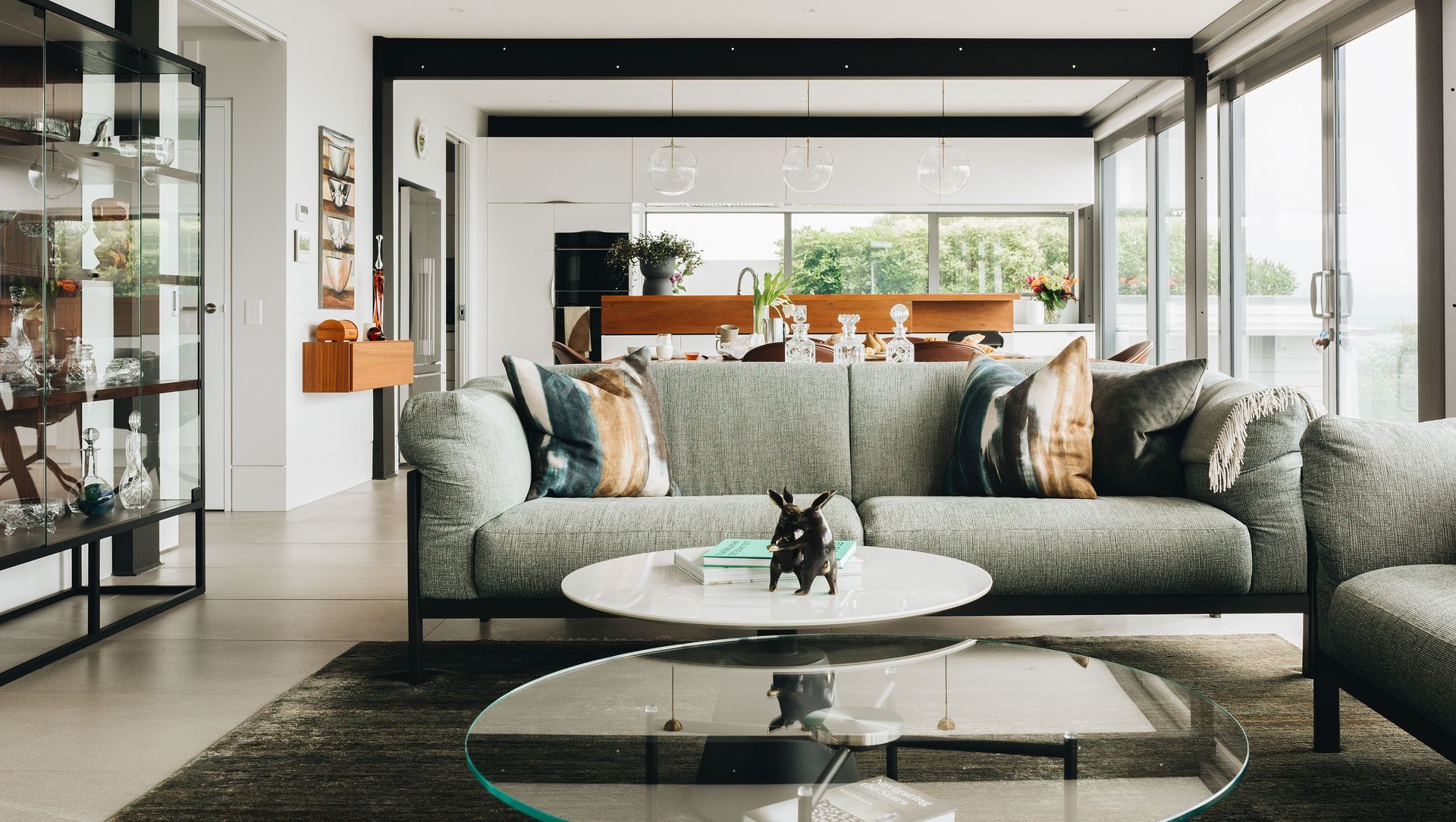About
Kaiwharawhara Views.
ArchiPro Project Summary - A contemporary renovation in Kaiwharawhara, completed in 2021, blending stunning city and sea views with personal touches for an active retirement lifestyle.
- Title:
- Kaiwharawhara Views
- Interior Designer:
- Honour Creative
- Category:
- Residential/
- Interiors
- Completed:
- 2021
- Building style:
- Contemporary
- Client:
- Murray and Susan
- Photographers:
- Bonny Beattie
Project Gallery

The Kaiwharawhara Views renovation included a complete refresh of walls and floors including exposing the structural steel 'ribs' and painting them a deep, dark grey with a touch of warmth.

The scale and luxuriousness of this dining area give it such a presence, whilst the timber tones and warm coloured upholstery mean it also remains connected to and consistent with the other parts of the open plan ground floor living area.
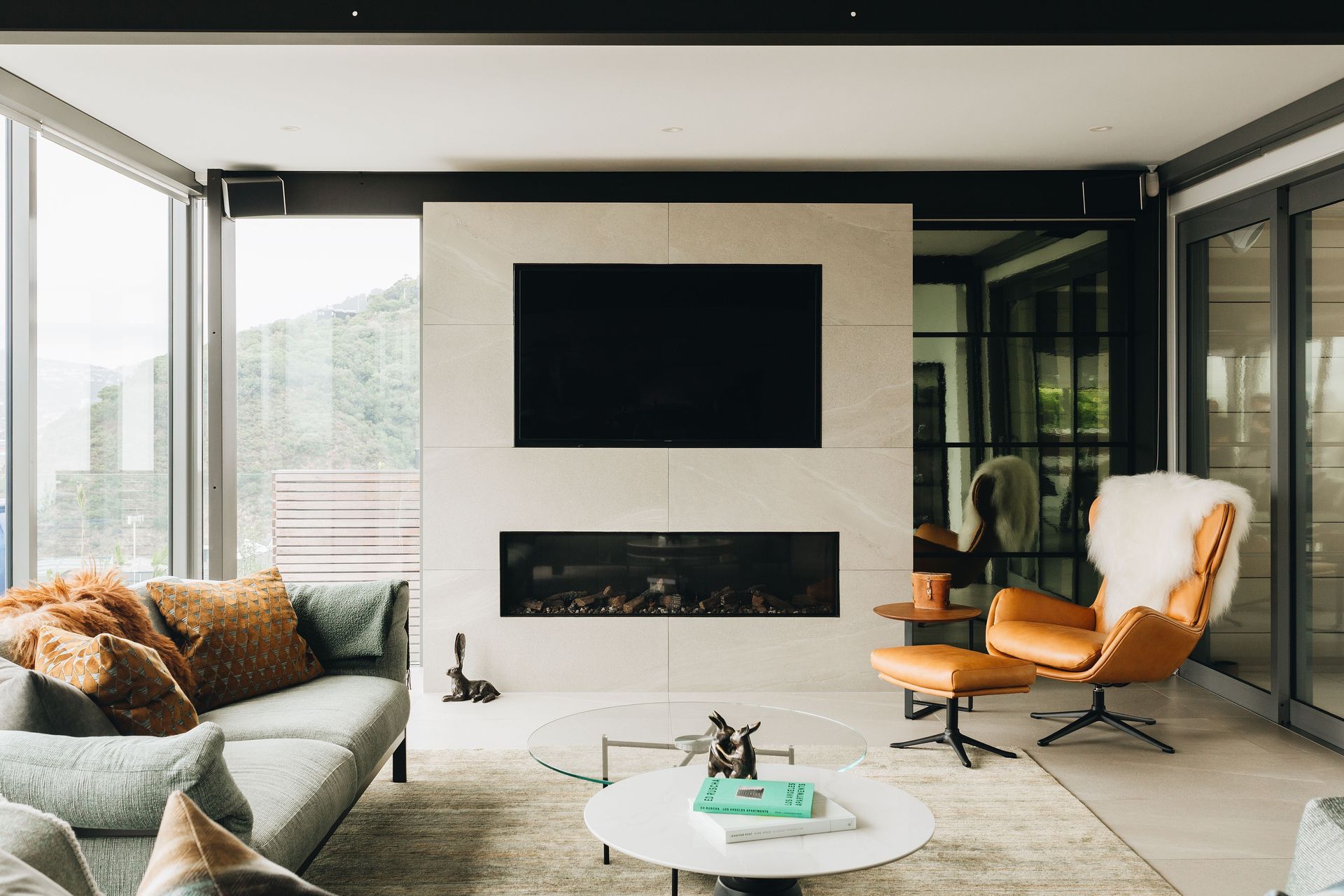
Our clients integrated all the additional 'stuff' like sky box and amplifier into a concealed panel to the left hand side of their fire place, leaving its front face a vision of simplicity. We balanced the glazing on the left with a feature of mirror-backed, bronze antique glass to the right.
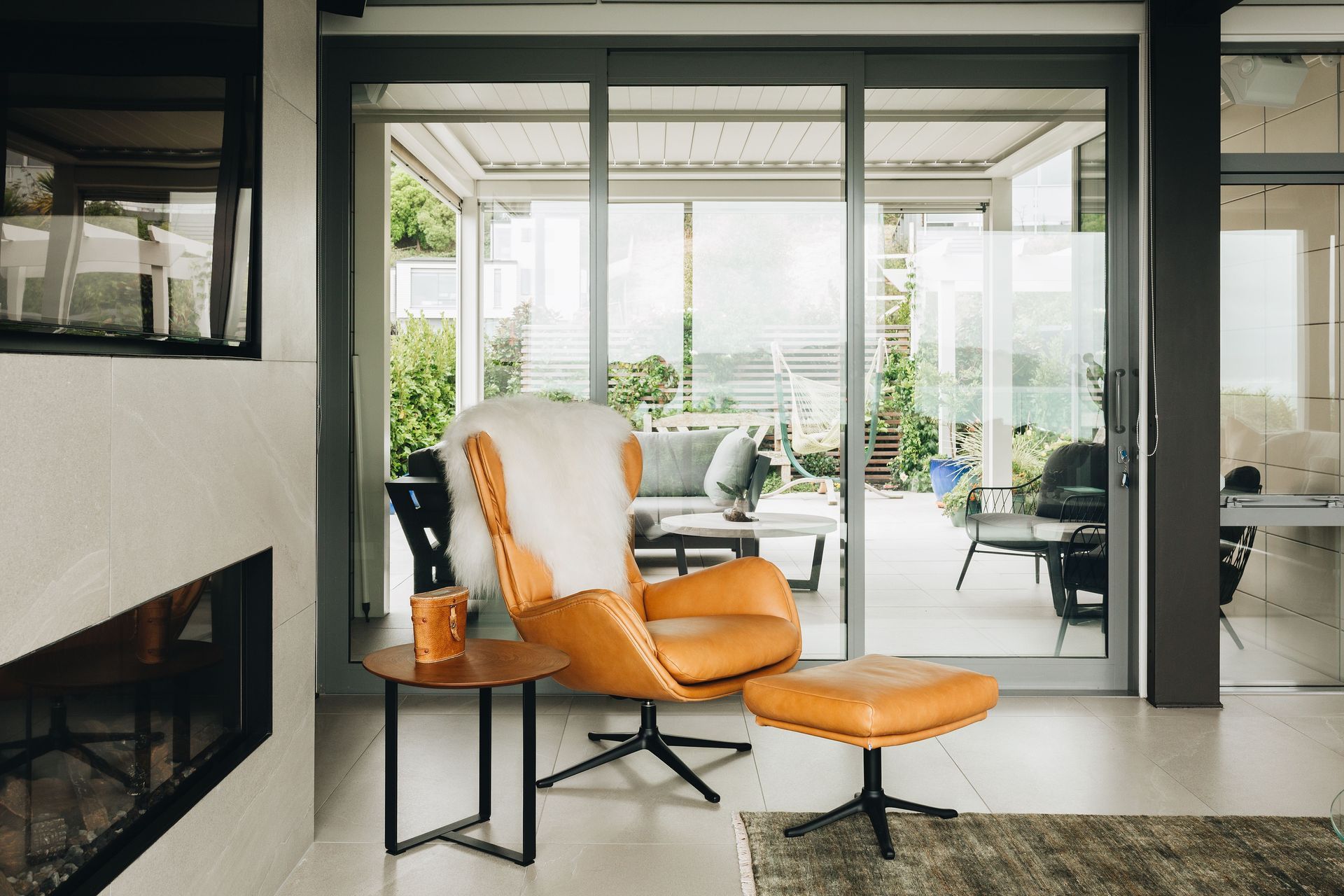
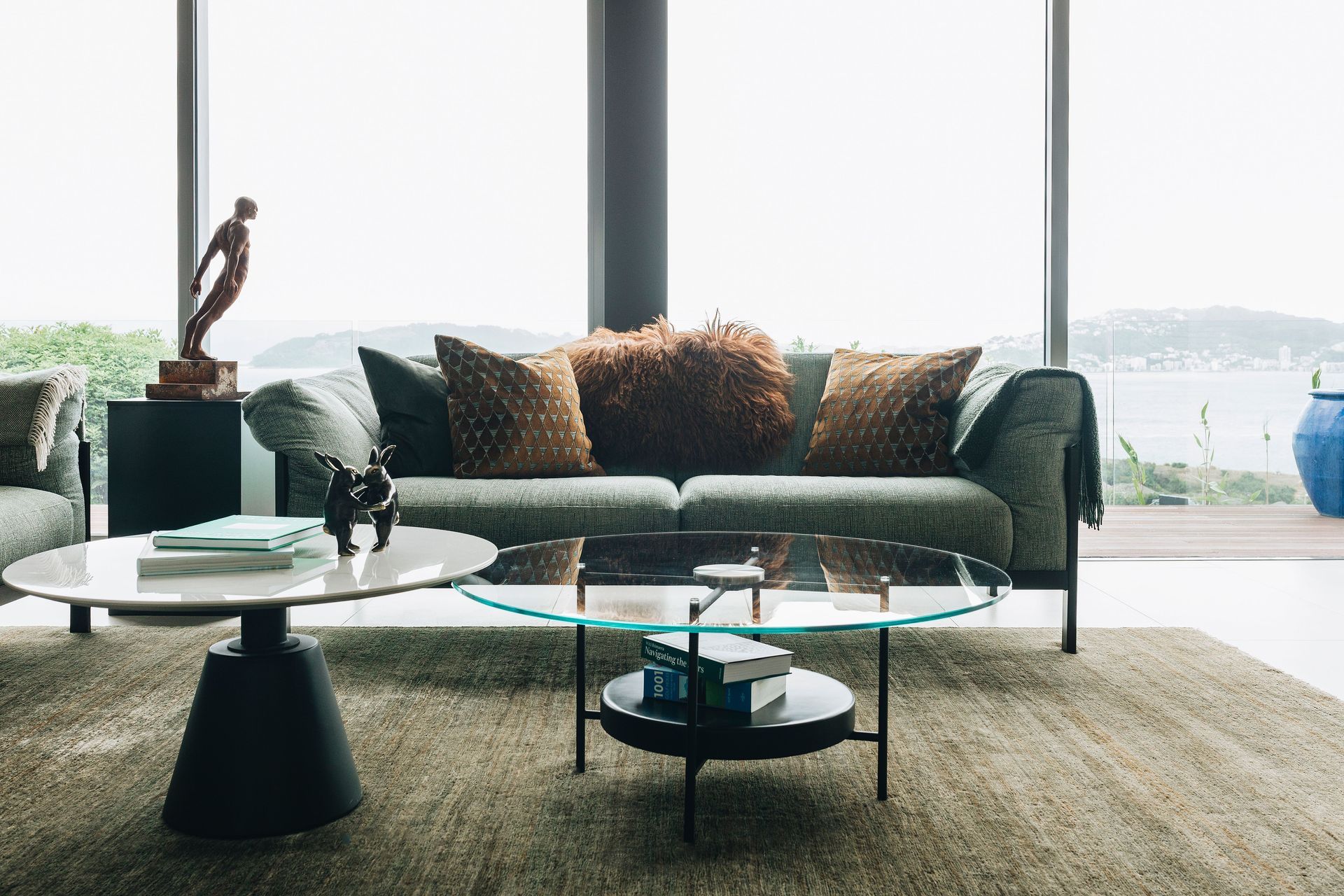
We love this elegant yet comfortable and inviting living room. The renovation included a complete refresh of walls and floors including exposing the structural steel 'ribs' and painting them a deep, dark grey with a touch of warmth.

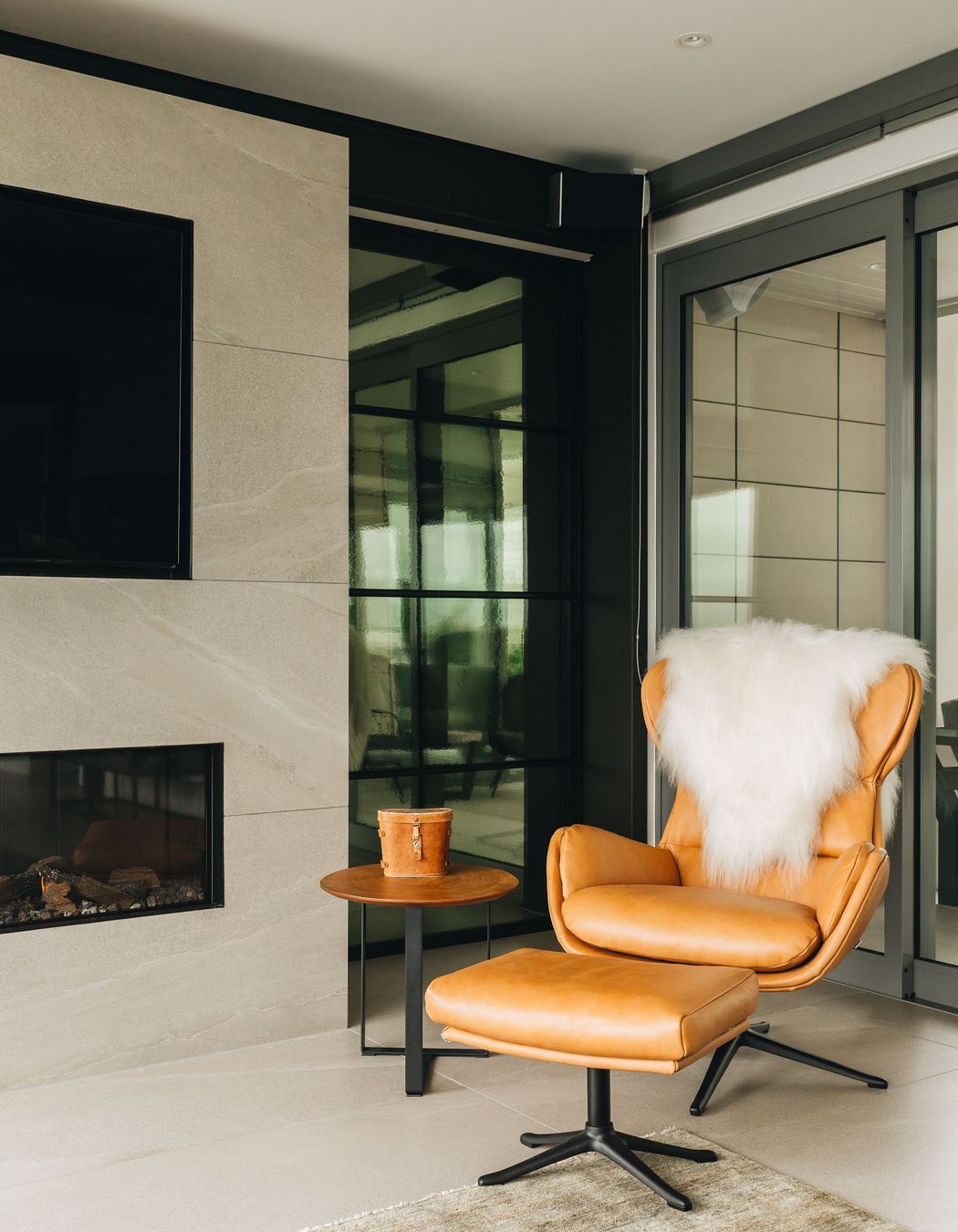

One of my favourite pieces from this project is also one of the more subtle features. The lightly textured bronze, mirror backed glass in the alcove doesn't make a loud statement in this open plan space but it does create beautifully soft, warm refections and an interesting play on the light.

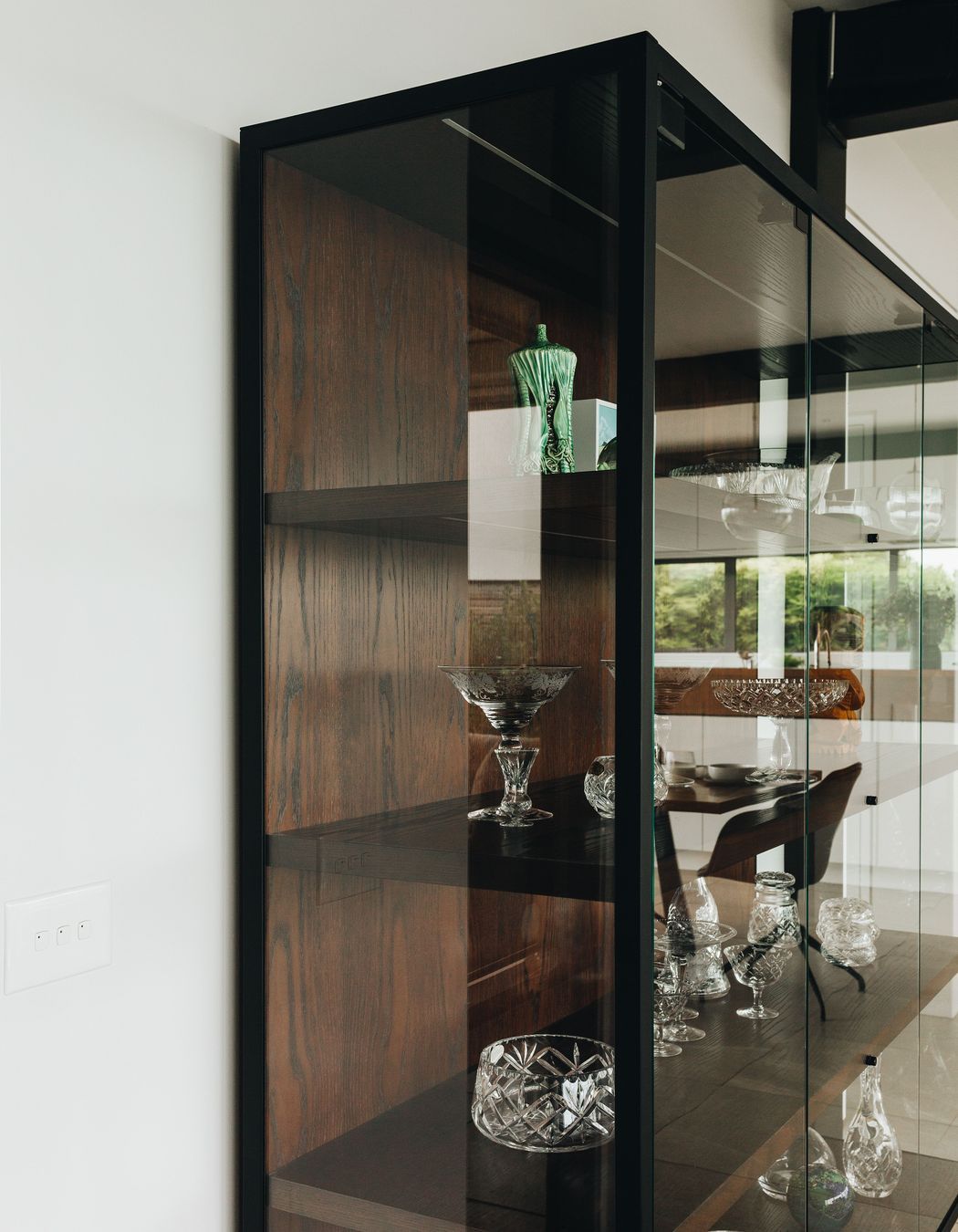

Owners' special collections are showcased in the custom designed display cabinets by Honour Creative and made by Designers Collection NZ. Glass was a unifying concept for our Kaiwharawhara Views project and was a key feature in light fittings, feature walls and windows, display furniture and lovely details like this selection of antiques.

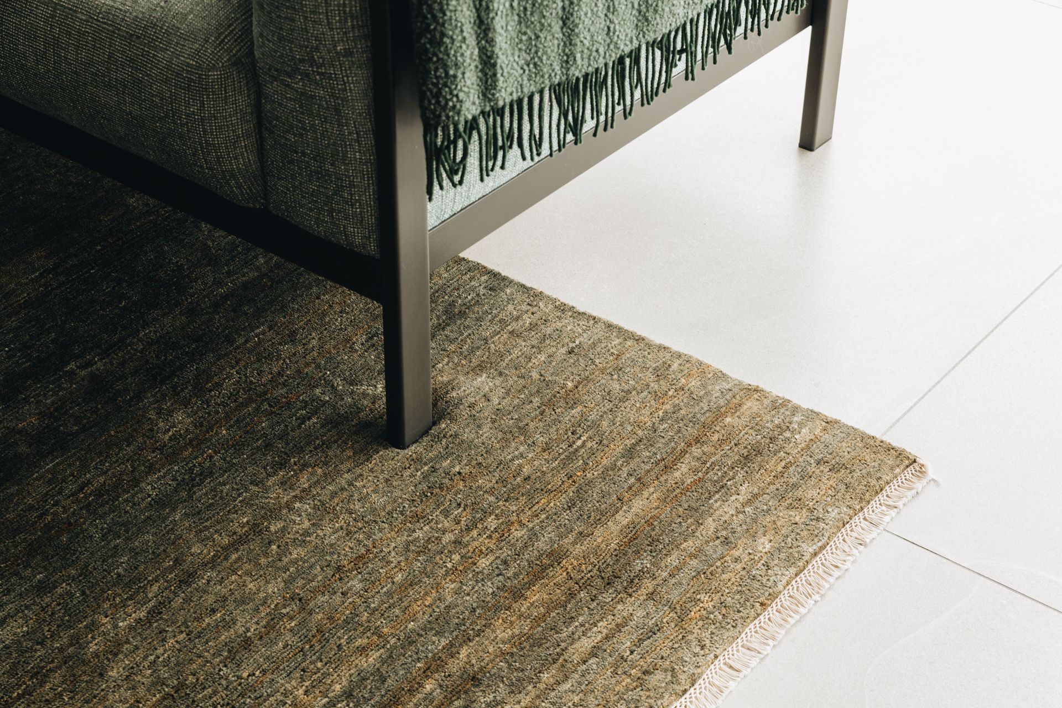
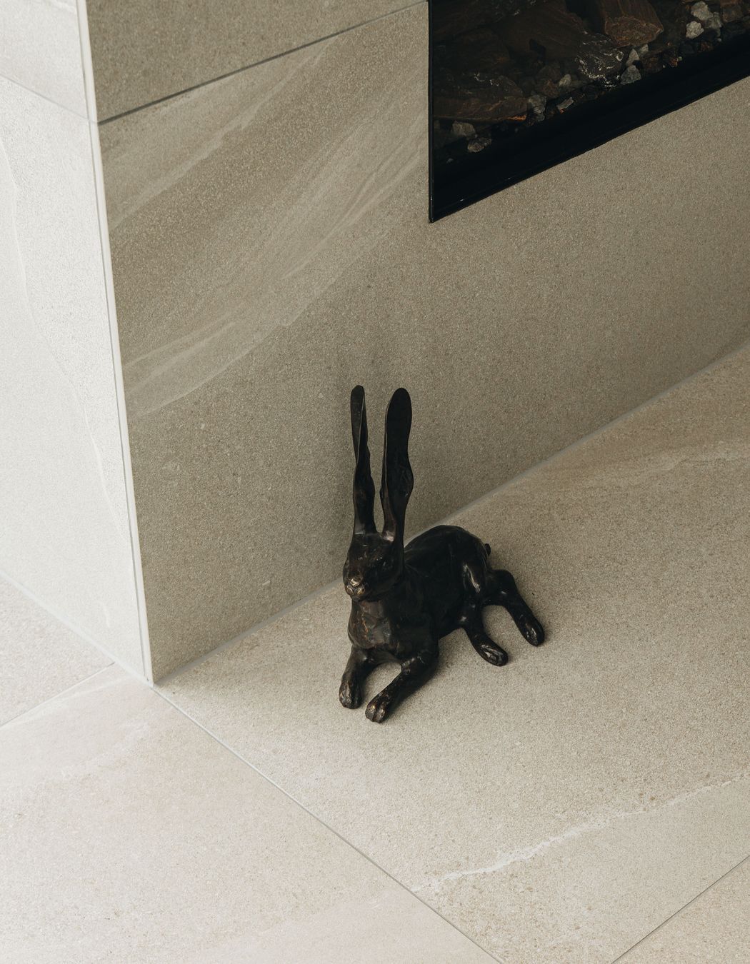

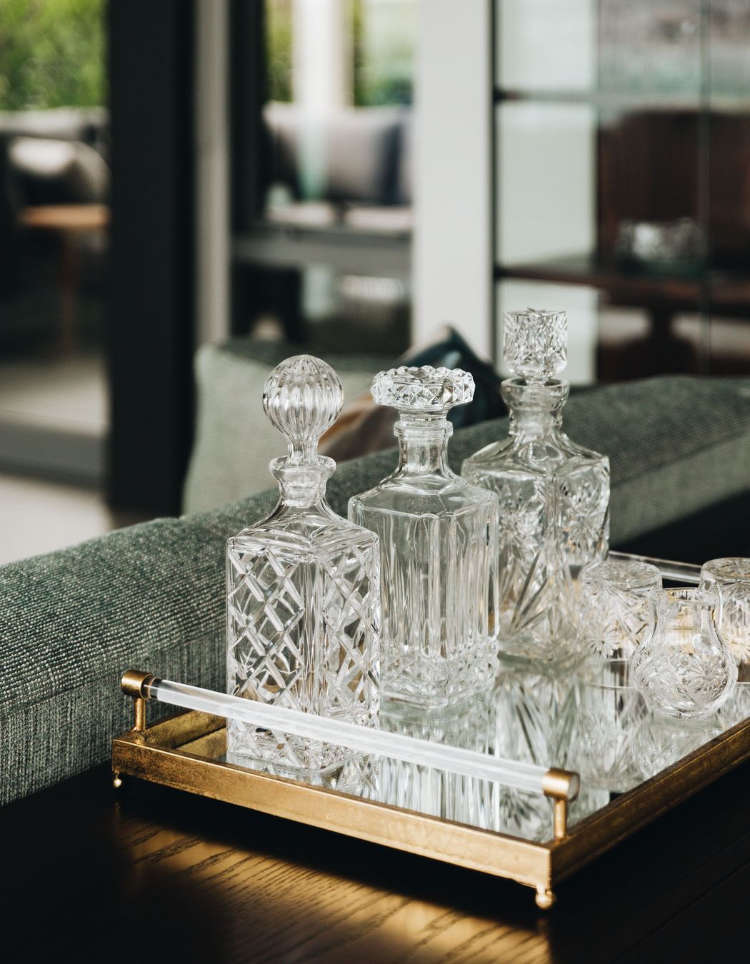
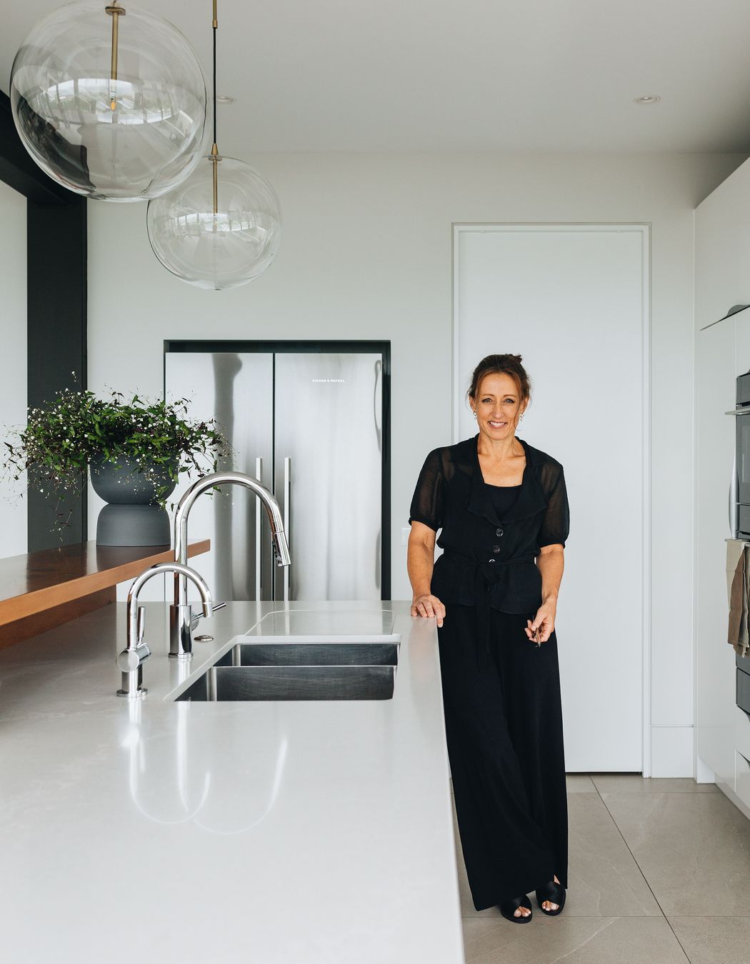
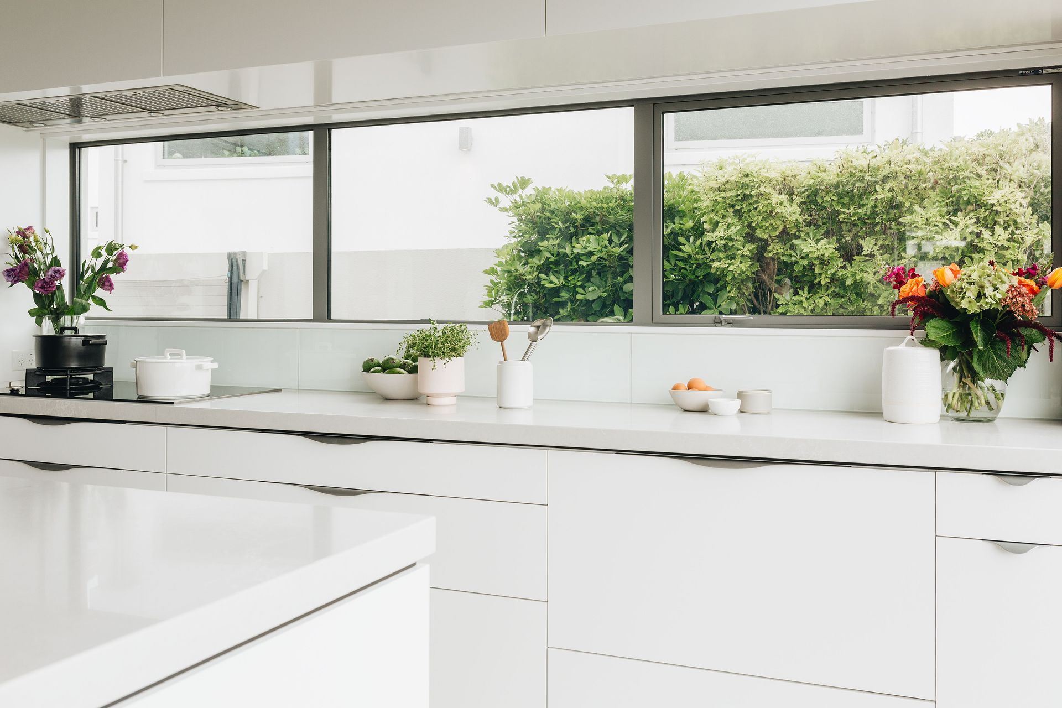
This space absolutely delivers on the 'simple, uncomplicated' design intent for the kitchen and is a beautiful space that meets our clients needs. It is absolutely bathed in natural light so the fresh elements are fresher and the natural ones richer.
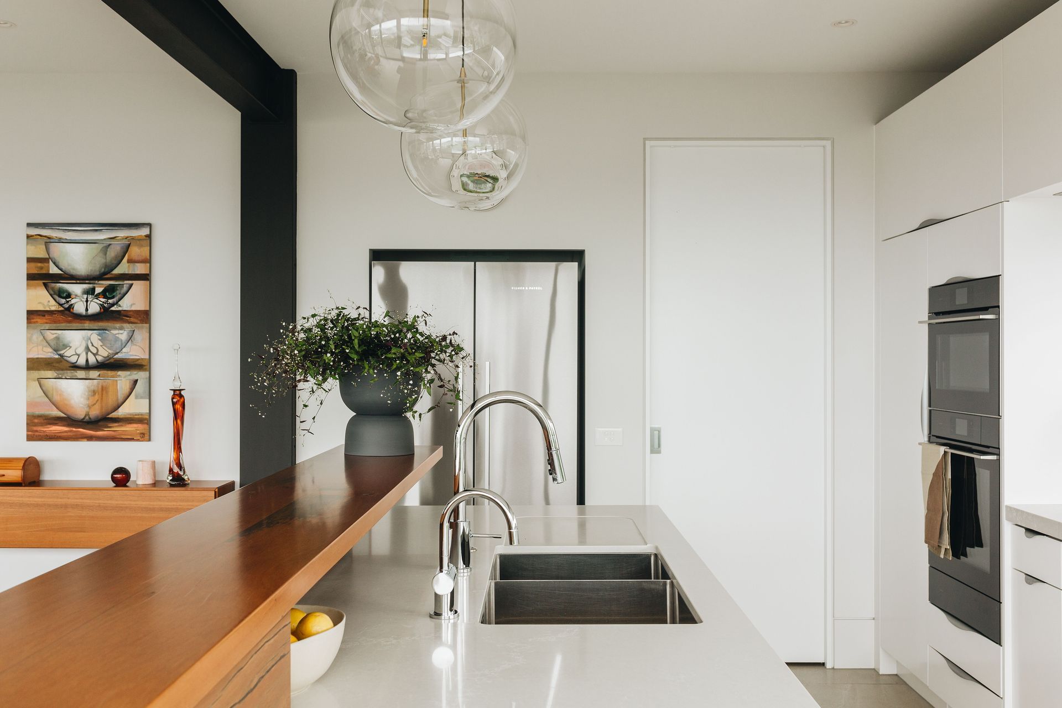
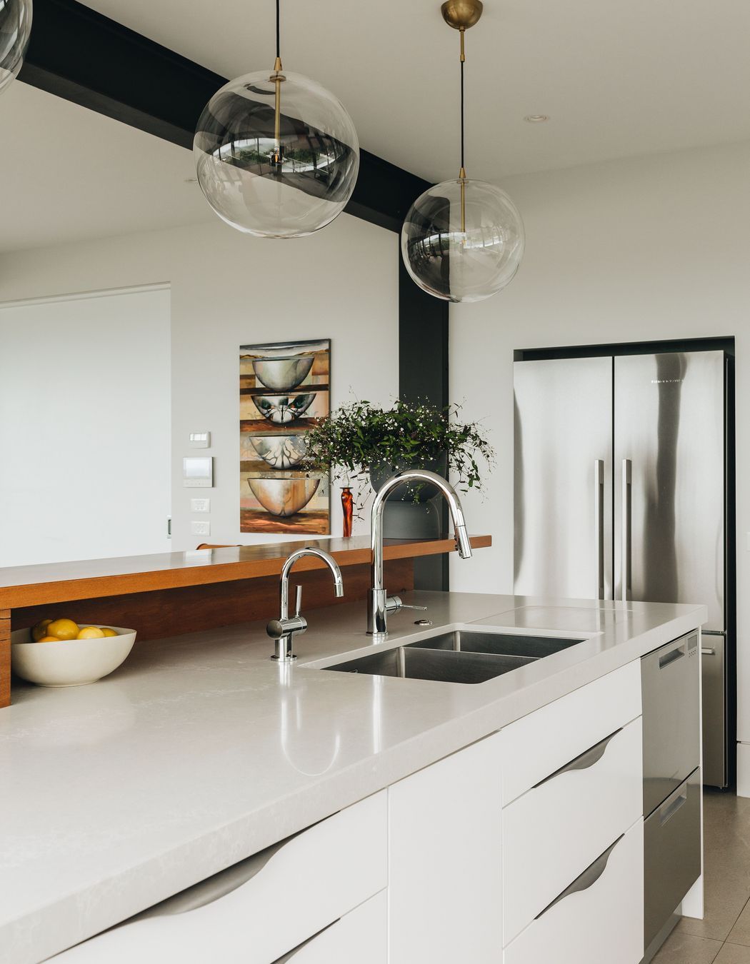
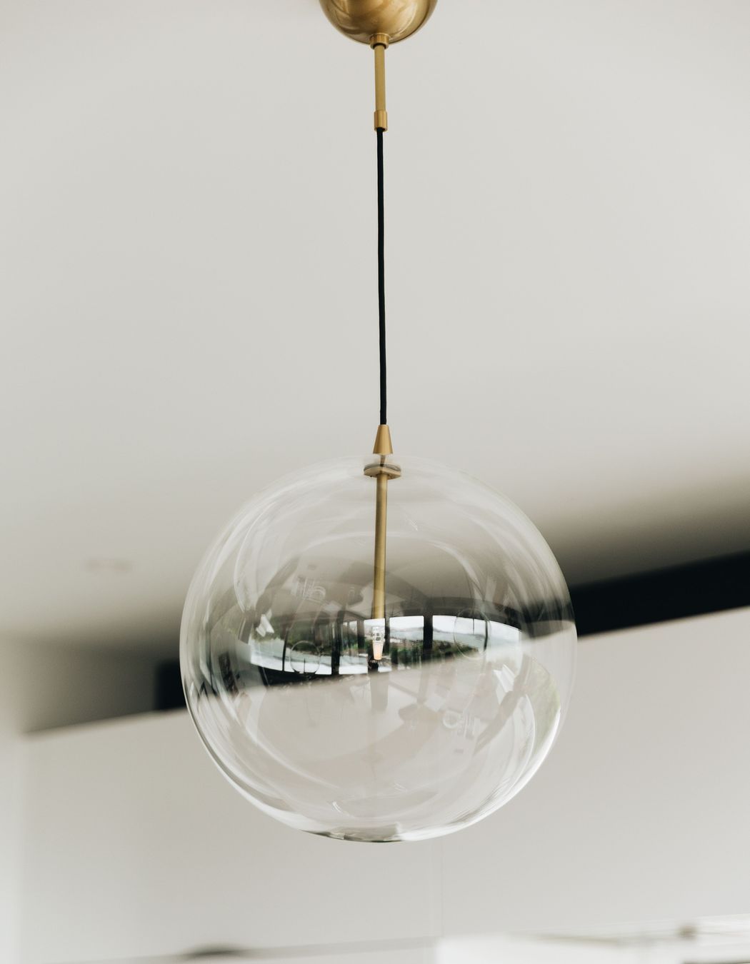

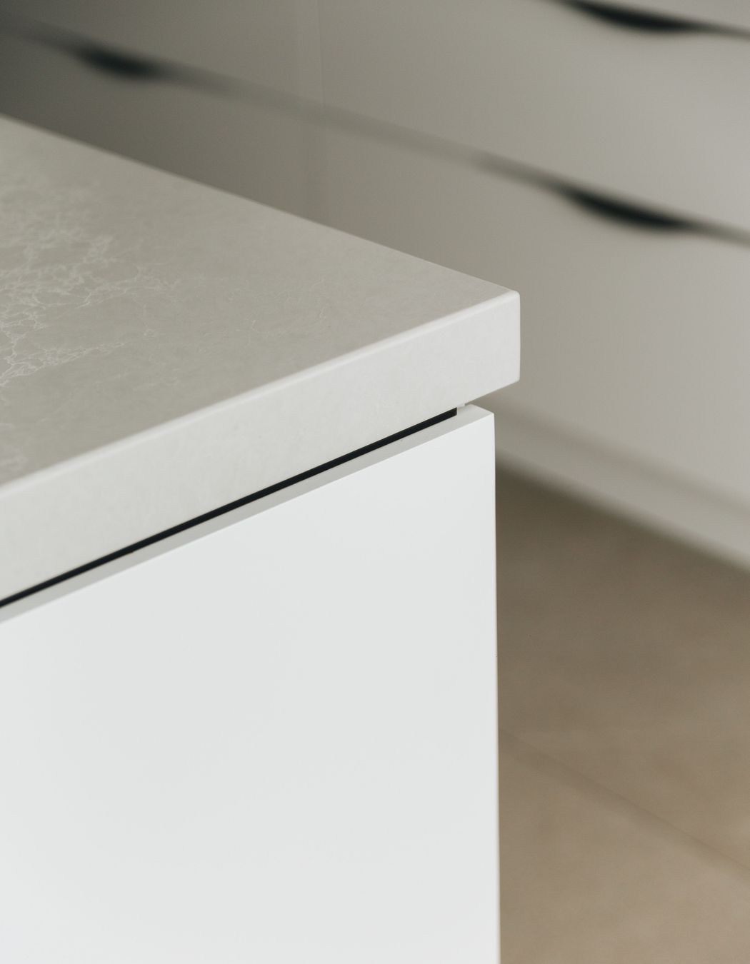
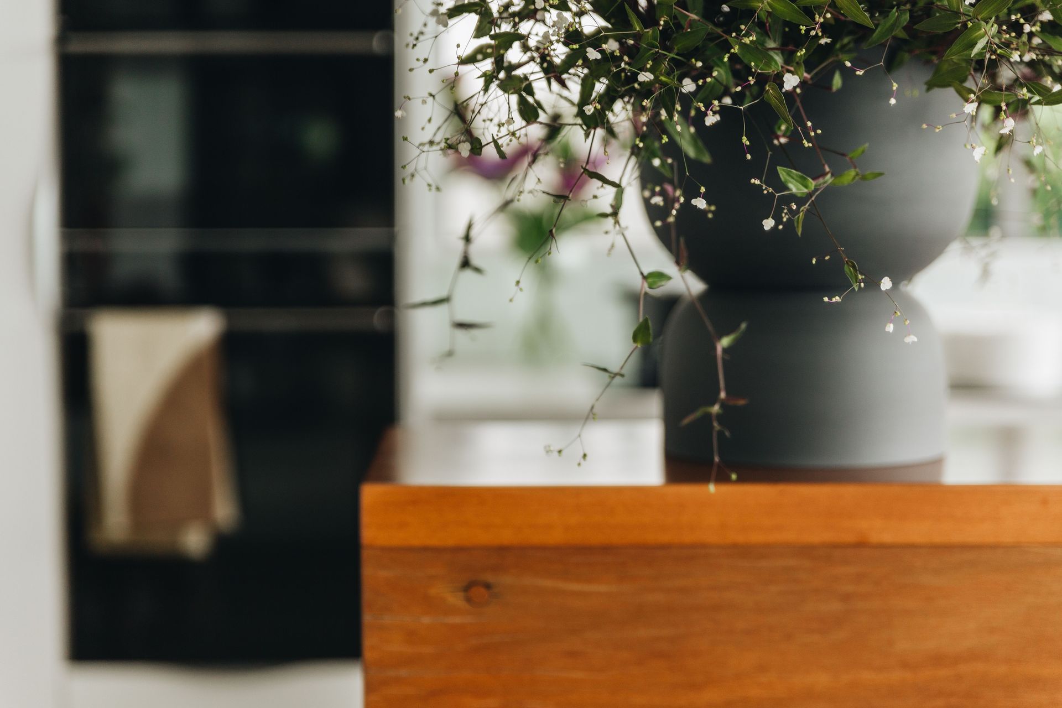
This is a very pretty photo of a very special feature. The timber bar was custom made using recycled timber from the seating at Wellington's former Athletic Park. A seat number is still visible underneath! The timber's origins have a connection for our client whose family have a strong history with Wellington rugby and spent many an afternoon watching games at the park. Swipe to see Todd from Fox and Table pointing out where the timber was located in its original home.
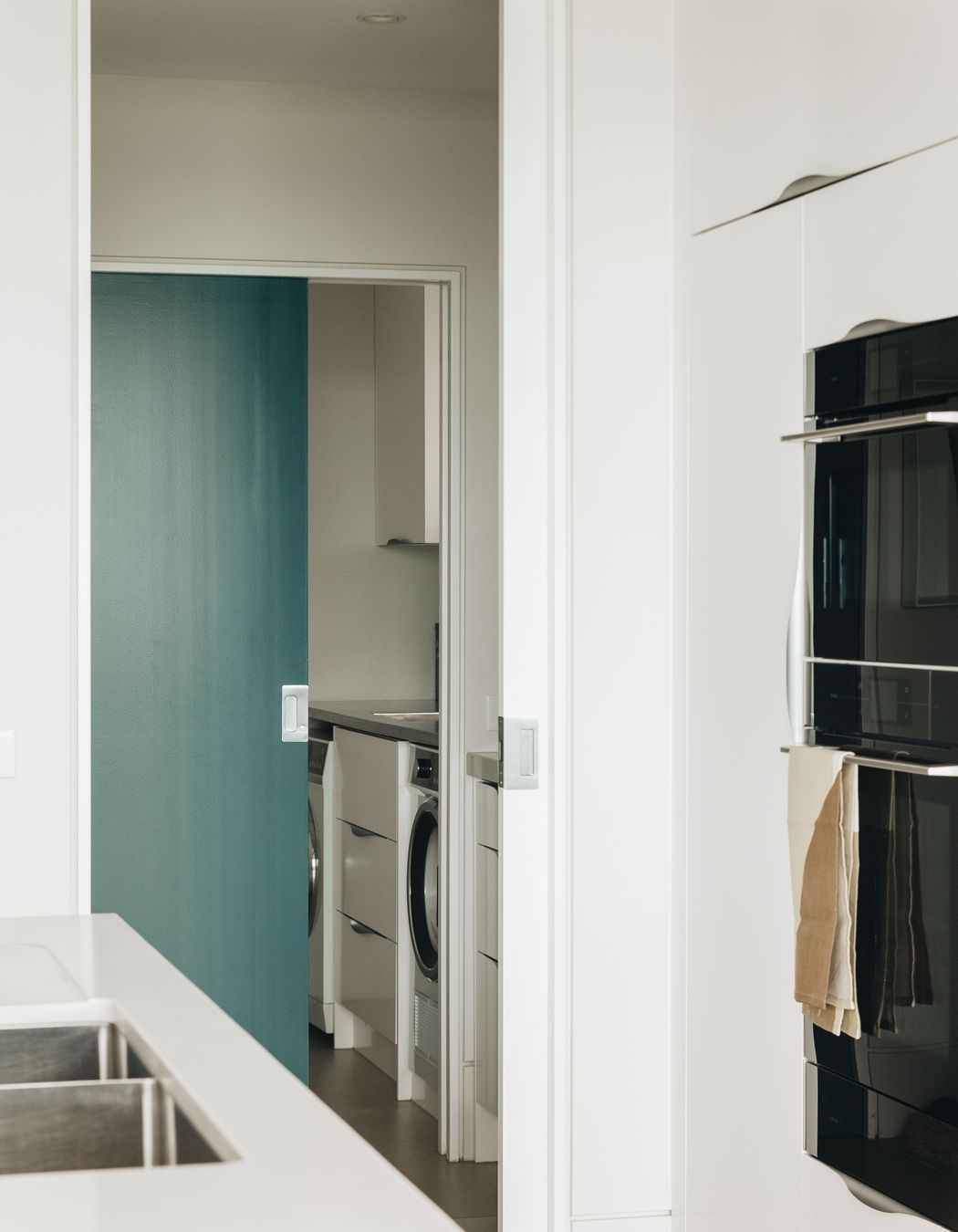

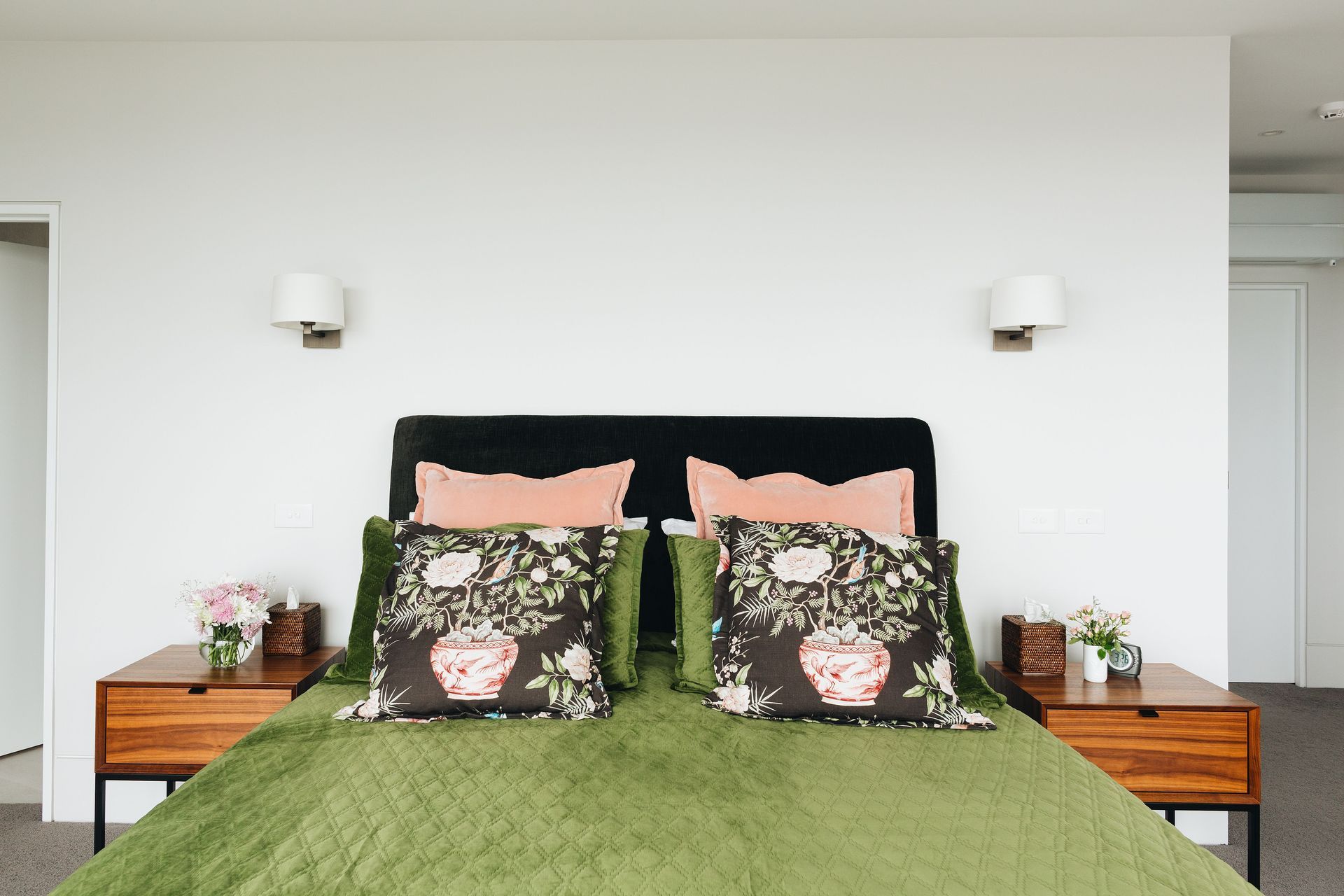


Master ensuite bathroom. We used the same range of tiles as the open plan living area downstairs but in smaller, square format and a lighter tone. This type of material connection within a home creates a consistency that we might not be conscious of but makes a place feel cohesive.
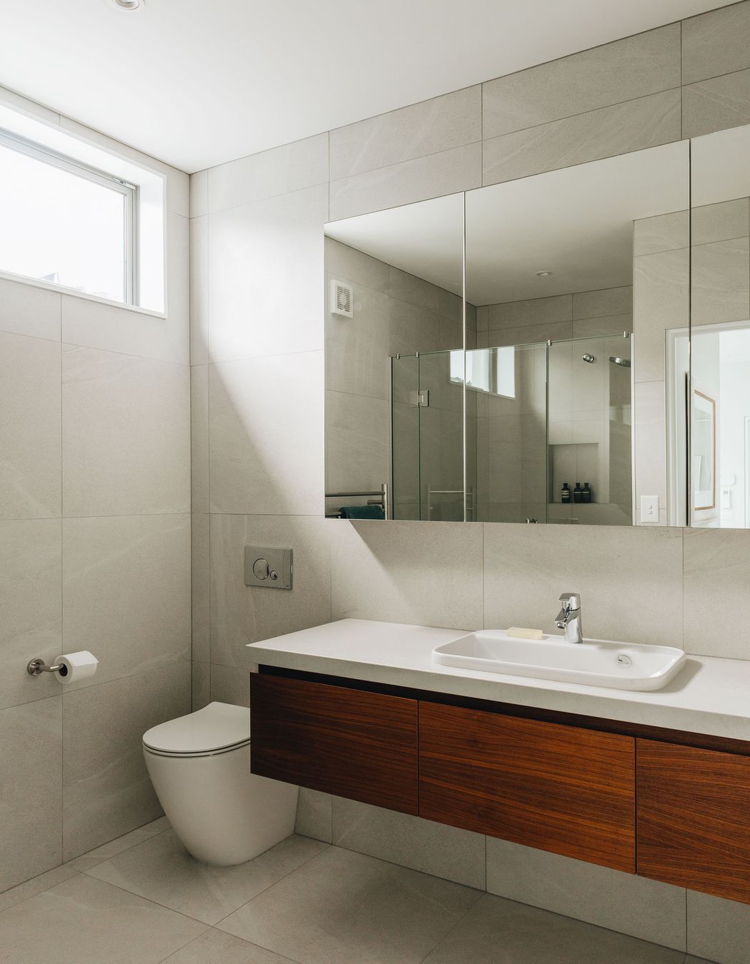
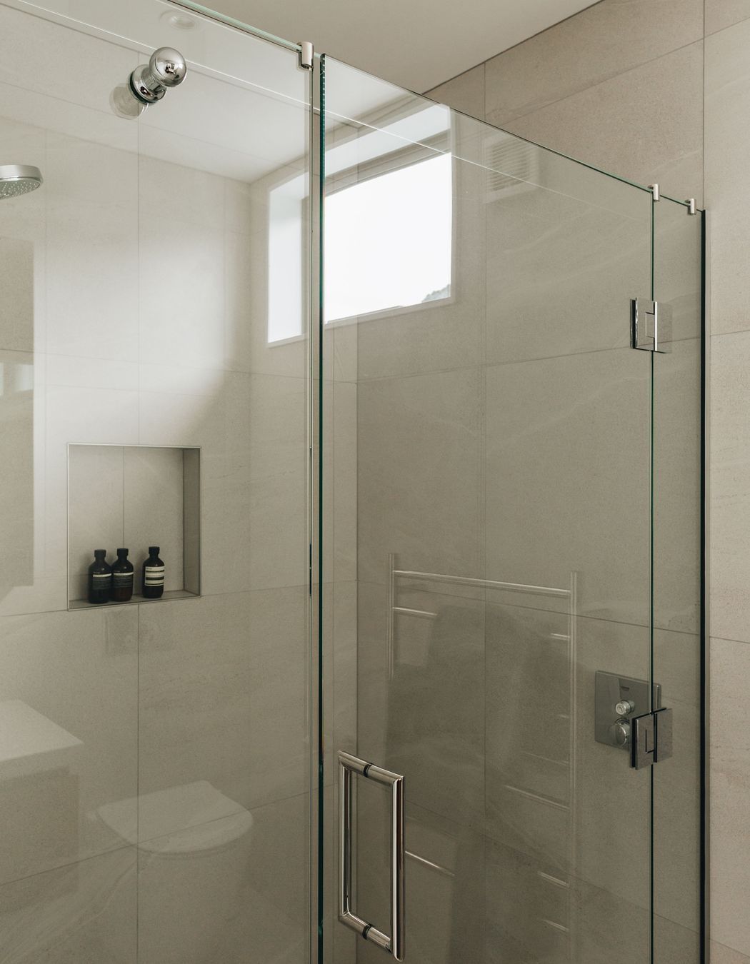
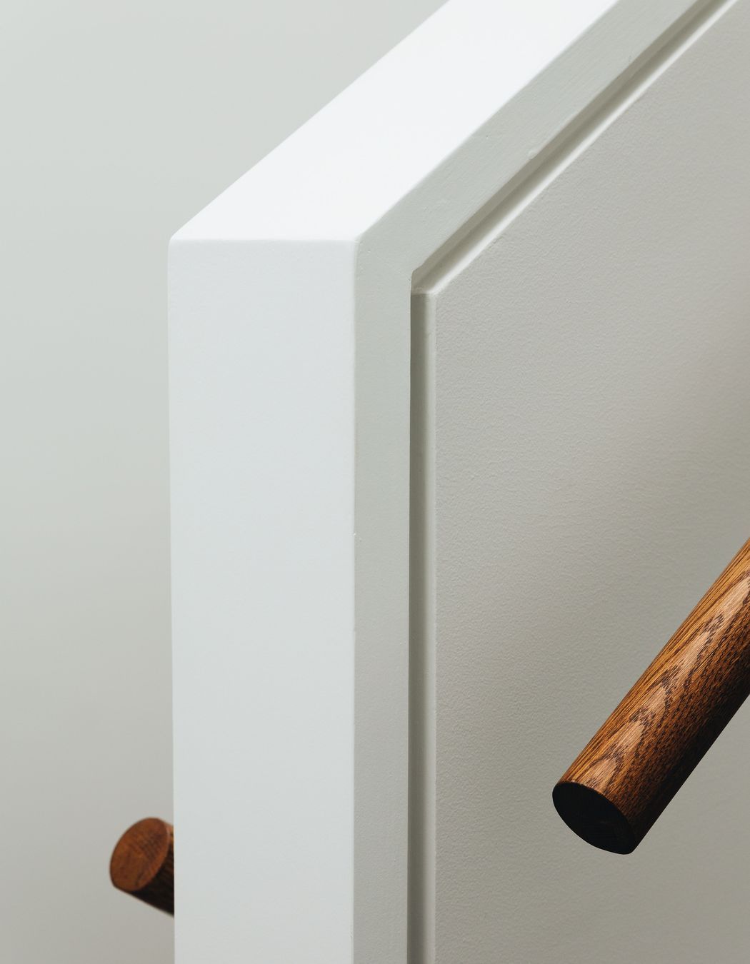

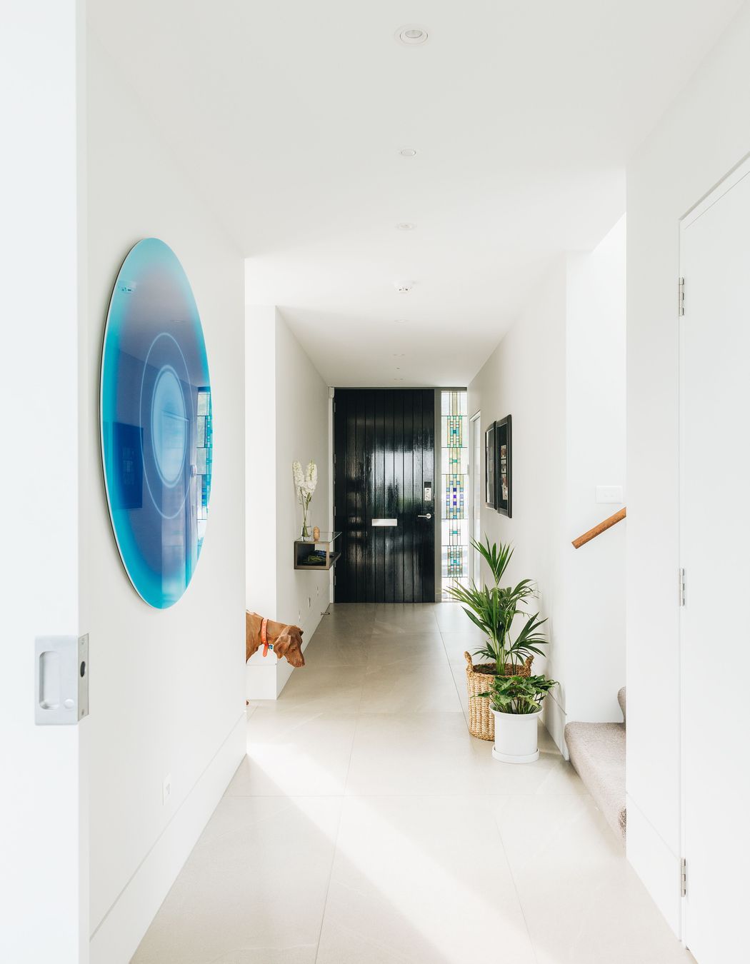
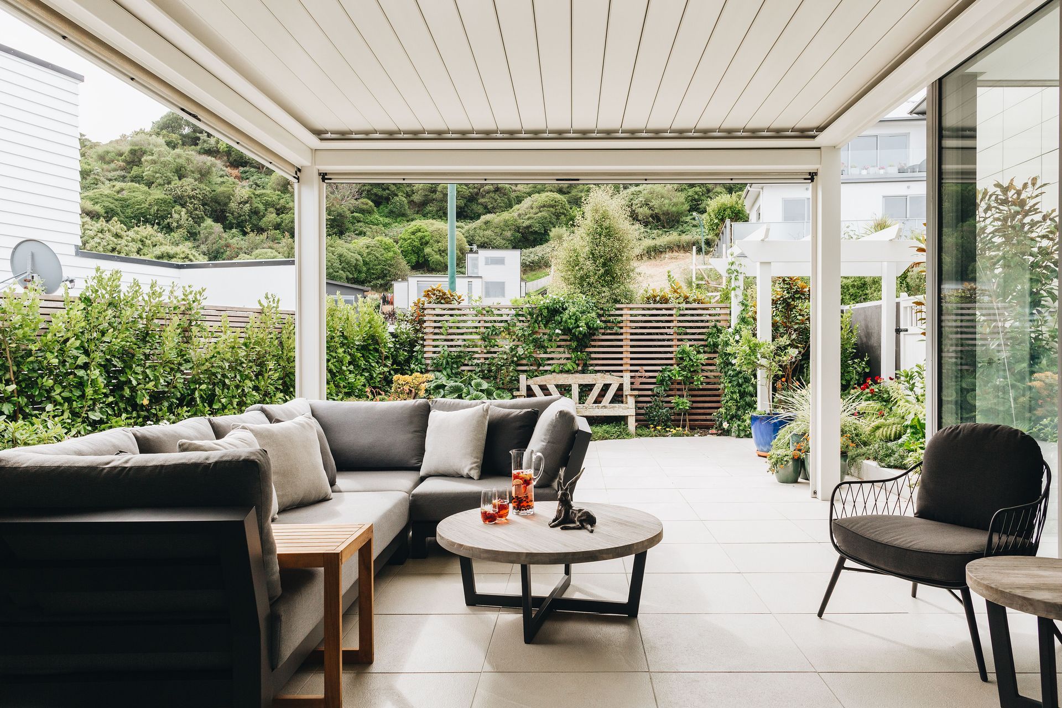
To find out more about this project or to discover how we can achieve similar results for your residential new build or other interior design project, please complete our online contact form or call Frances Fraser on 027 474 9191, email frances@honourcreative.com.
Views and Engagement
Professionals used

Honour Creative. Honour Creative is a Wellington-based interior design studio crafting residential and commercial spaces that honour the people within them.
Our work ranges from full-home renovations and new builds to healthcare environments, offices, community hubs and specialist facilities. Across every project, our focus is the same: to create spaces that feel meaningful, perform beautifully, and reflect the identity of those they’re designed for.
Whether we’re reimagining a kitchen or shaping a large-scale commercial fit-out, we bring a structured yet collaborative process to every stage—starting with a shared design vision, and guiding clients through layout, finishes, furnishings and delivery.
We’re known for our warm, collaborative approach, our clear process, and our commitment to creating spaces that honour who you are and the way you live, work and play.
Led by Frances Fraser, each project is delivered with heart, precision and artistry, backed by a trusted team with deep technical knowledge and a commitment to quality.
Year Joined
2018
Established presence on ArchiPro.
Projects Listed
22
A portfolio of work to explore.

Honour Creative.
Profile
Projects
Contact
Project Portfolio
Other People also viewed
Why ArchiPro?
No more endless searching -
Everything you need, all in one place.Real projects, real experts -
Work with vetted architects, designers, and suppliers.Designed for Australia -
Projects, products, and professionals that meet local standards.From inspiration to reality -
Find your style and connect with the experts behind it.Start your Project
Start you project with a free account to unlock features designed to help you simplify your building project.
Learn MoreBecome a Pro
Showcase your business on ArchiPro and join industry leading brands showcasing their products and expertise.
Learn More