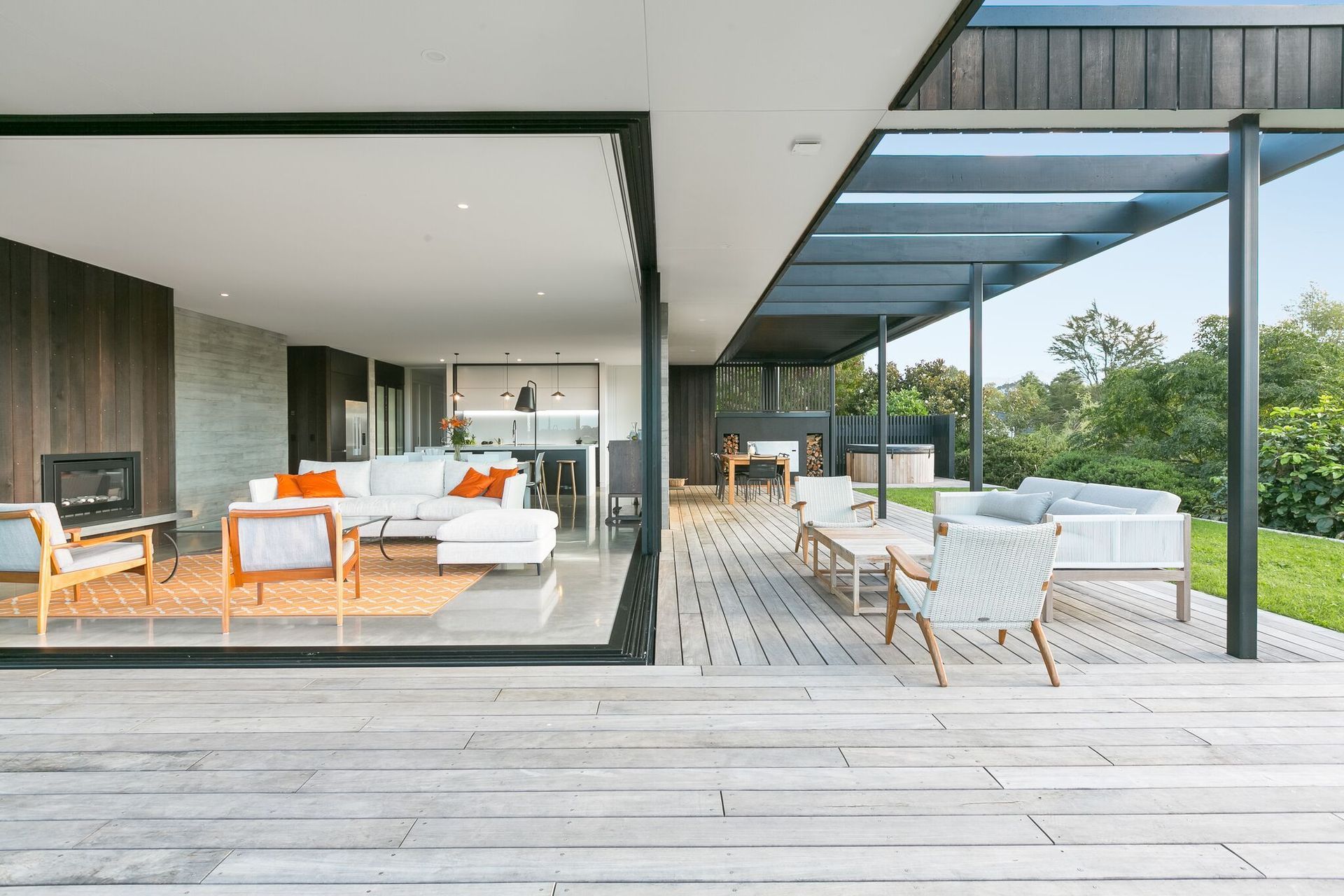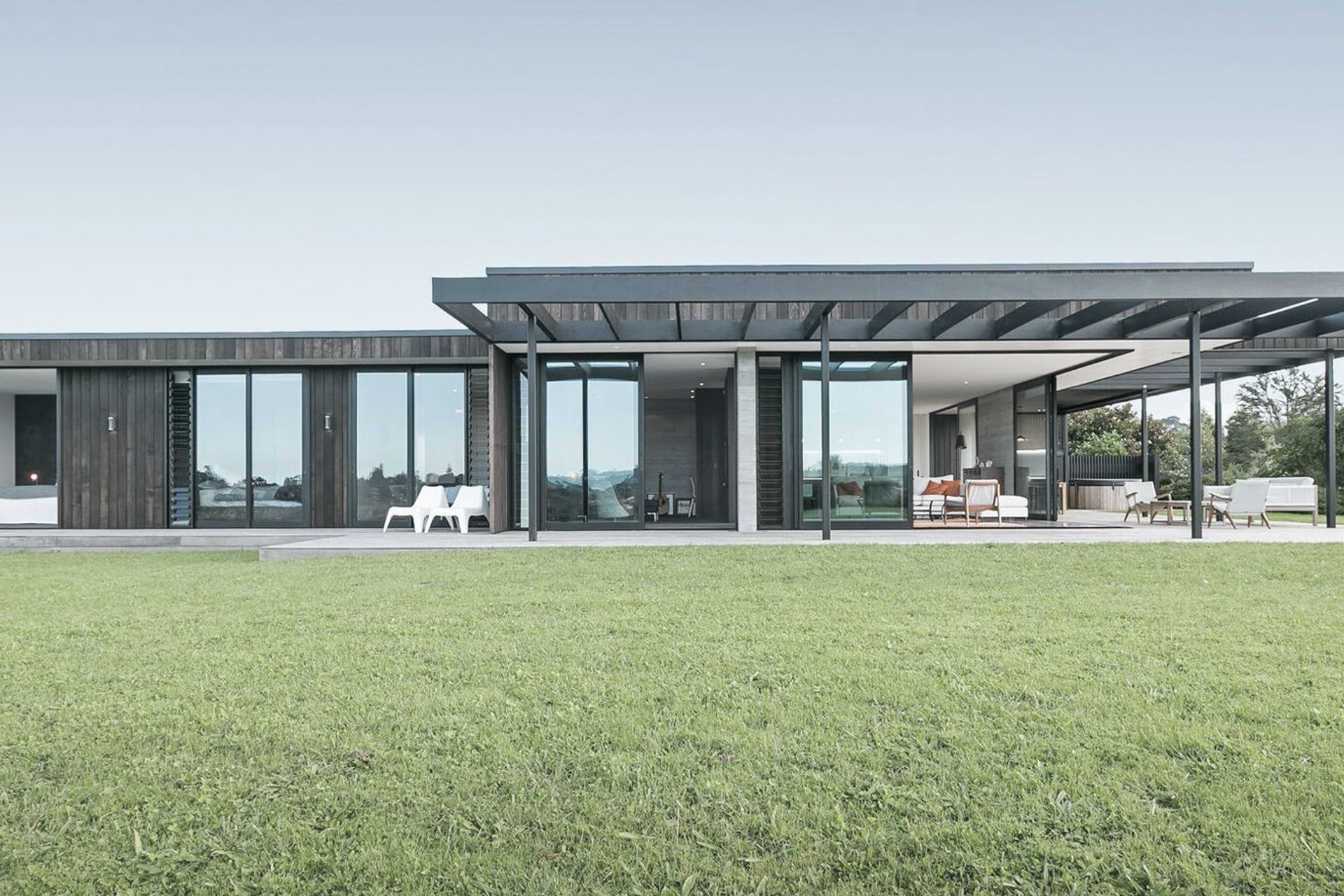About
Katikati House.
ArchiPro Project Summary - A mid-century modern inspired three-bedroom pavilion, seamlessly blending indoor and outdoor living with extensive glazing, polished concrete floors, and a minimalist material palette, set in a serene semi-rural landscape.
- Title:
- Katikati House
- Architect:
- ACH Design Ltd
- Category:
- Residential/
- New Builds
Project Gallery














Views and Engagement
Professionals used

ACH Design Ltd
Architects
ACH Design Ltd. We are small residential practice based in Auckland, specialising in new single family homes and extensions to existing.
Year Joined
2020
Established presence on ArchiPro.
Projects Listed
7
A portfolio of work to explore.

ACH Design Ltd.
Profile
Projects
Contact
Other People also viewed
Why ArchiPro?
No more endless searching -
Everything you need, all in one place.Real projects, real experts -
Work with vetted architects, designers, and suppliers.Designed for Australia -
Projects, products, and professionals that meet local standards.From inspiration to reality -
Find your style and connect with the experts behind it.Start your Project
Start you project with a free account to unlock features designed to help you simplify your building project.
Learn MoreBecome a Pro
Showcase your business on ArchiPro and join industry leading brands showcasing their products and expertise.
Learn More


















