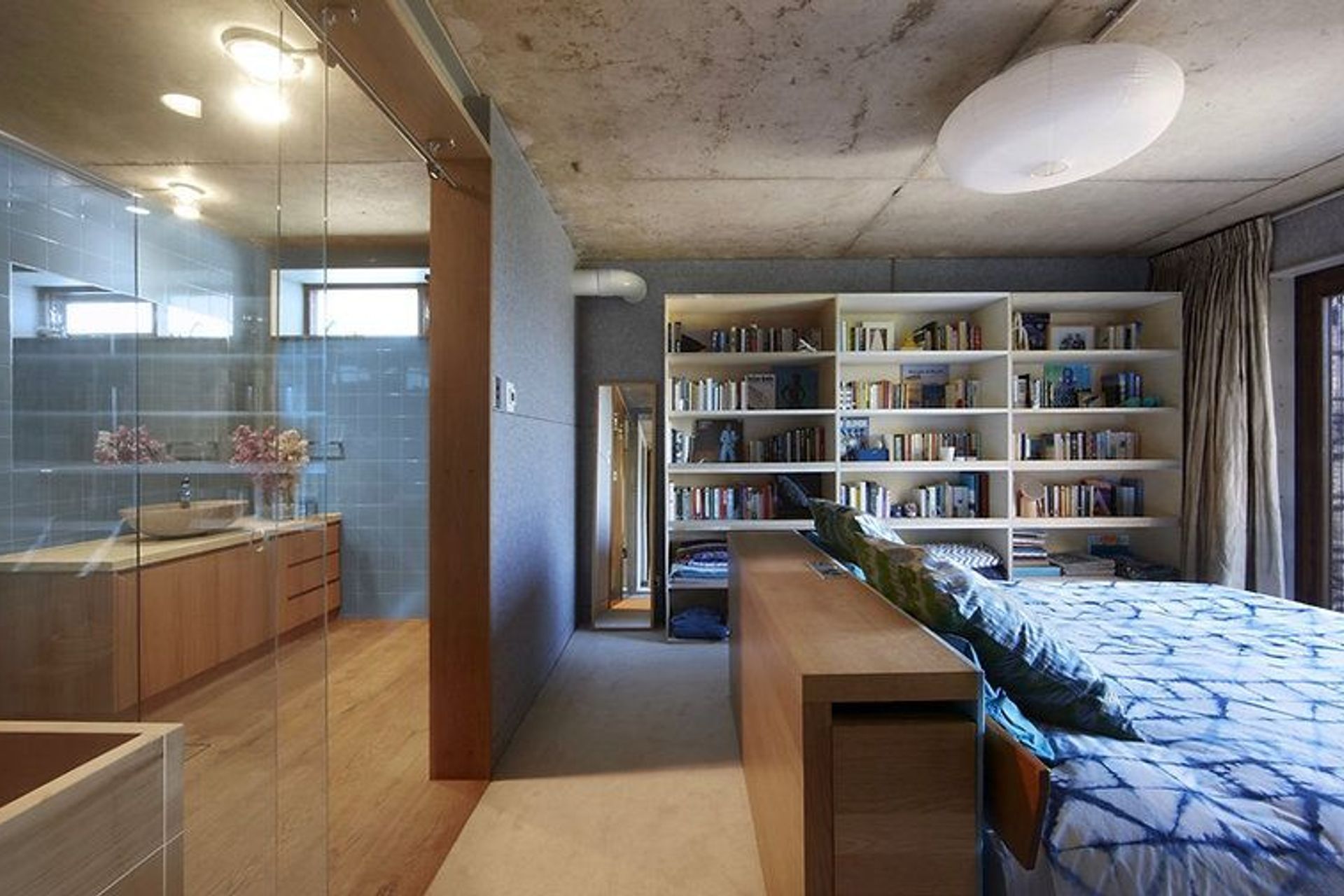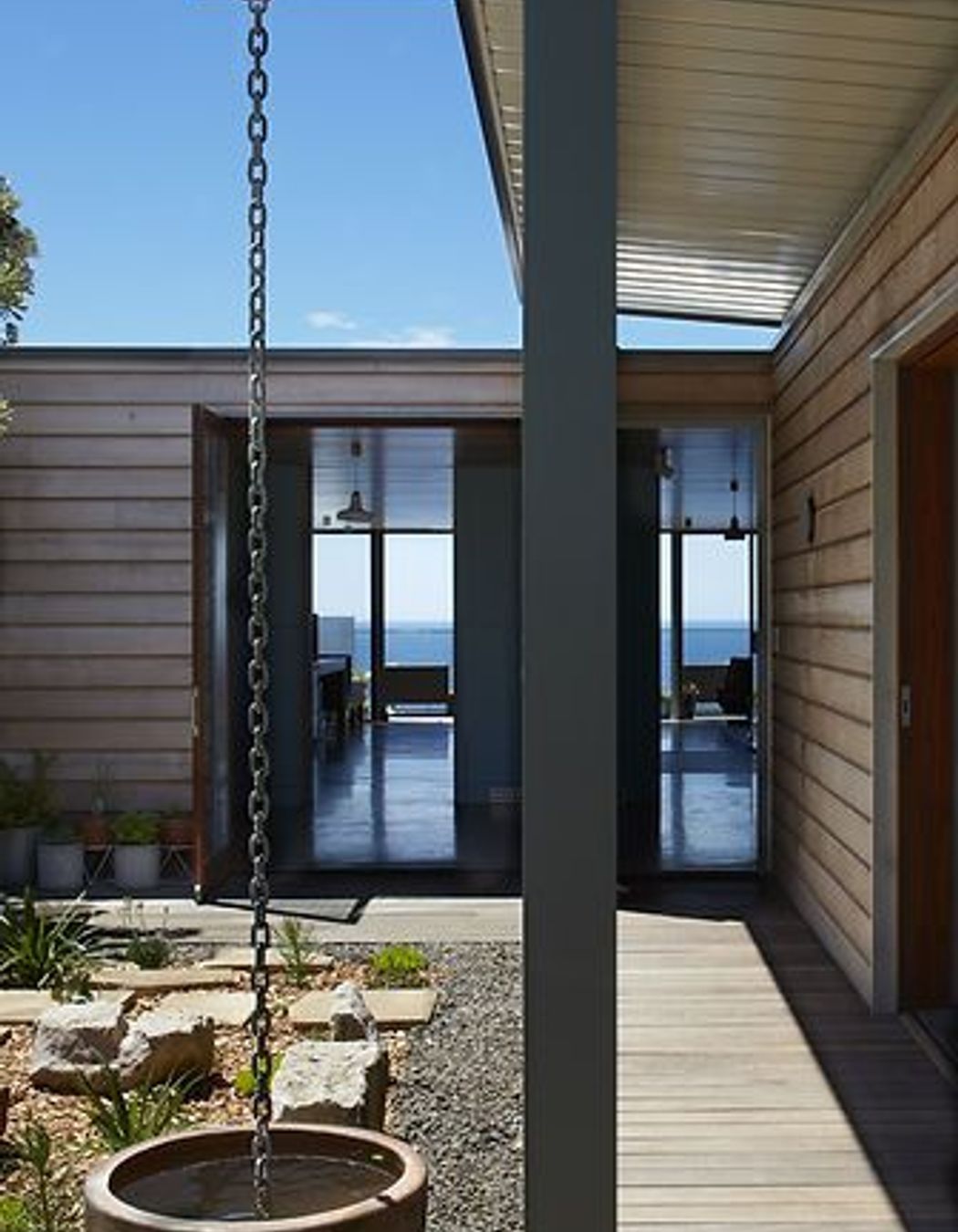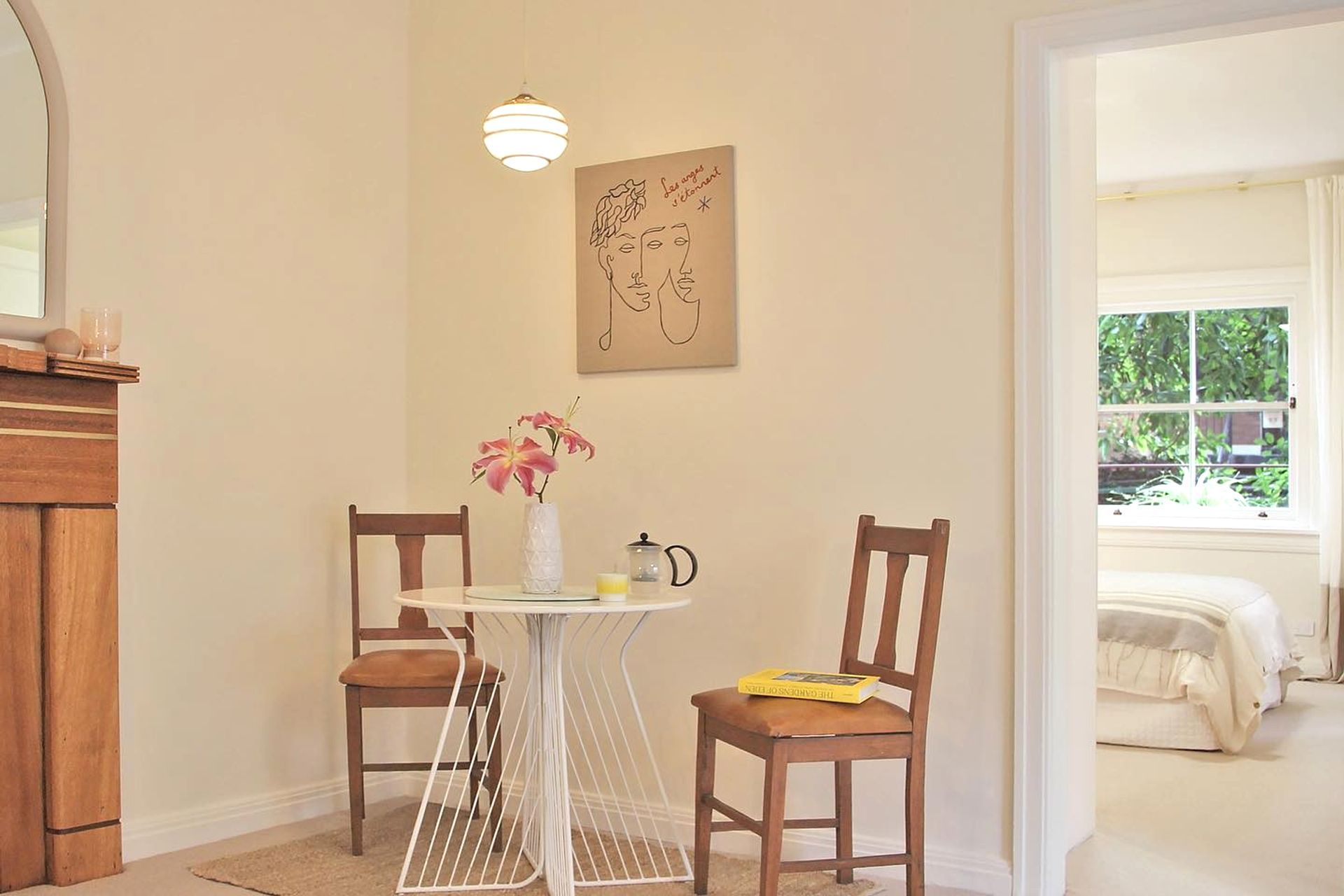About
Kenzai, South Coogee.
ArchiPro Project Summary - A beautifully renovated home in South Coogee, blending Japanese and Scandinavian design with sustainable features, including solar energy, rainwater harvesting, and eco-friendly materials, creating a harmonious indoor-outdoor living experience.
- Title:
- Kenzai, South Coogee
- Interior Designer:
- The Design Commission
- Category:
- Residential/
- Renovations and Extensions
Project Gallery



















Views and Engagement
Professionals used

The Design Commission. Welcome to THE DESIGN COMMISSIONWe design spaces that are uniquely beautiful and environmentally sustainable.
Based in Sydney’s eastern suburbs, The Design Commission has been creating contemporary residential and commercial spaces for 10+ years. Our secret to crafting beautiful homes that are functional and durable is simple – we customise for the client. We evaluate your current and future needs, address your goals and work with you every step of the way.
What sets us apart from other designers is our environmental focus. Plus, we never compromise on good design.
We marry sustainable solutions with interior design principles for every project. Sustainable design is our passion, and fundamentally part of our process.
Sustainable interior design means
• Ensuring thermal comfort for you
• Using less energy and water
• Reducing your carbon footprint
• Sourcing environmentally sustainable finishes, fittings and furniture
Sustainable interior design has many layers and benefits, including improving your health. By working with us, you can skip the research process! You can rely on our experience and reliable network of suppliers to guide you through the many choices that need to be made.
We also offer a design service that’s holistic, from design concept through construction to completion. This ensures your house renovation runs smoothly. The Design Commission can redesign your space, oversee your project and furnish your home.
Jacqueline Bosscher is a professional member of the Design Institute of Australia.
Year Joined
2022
Established presence on ArchiPro.
Projects Listed
4
A portfolio of work to explore.

The Design Commission.
Profile
Projects
Contact
Other People also viewed
Why ArchiPro?
No more endless searching -
Everything you need, all in one place.Real projects, real experts -
Work with vetted architects, designers, and suppliers.Designed for Australia -
Projects, products, and professionals that meet local standards.From inspiration to reality -
Find your style and connect with the experts behind it.Start your Project
Start you project with a free account to unlock features designed to help you simplify your building project.
Learn MoreBecome a Pro
Showcase your business on ArchiPro and join industry leading brands showcasing their products and expertise.
Learn More











