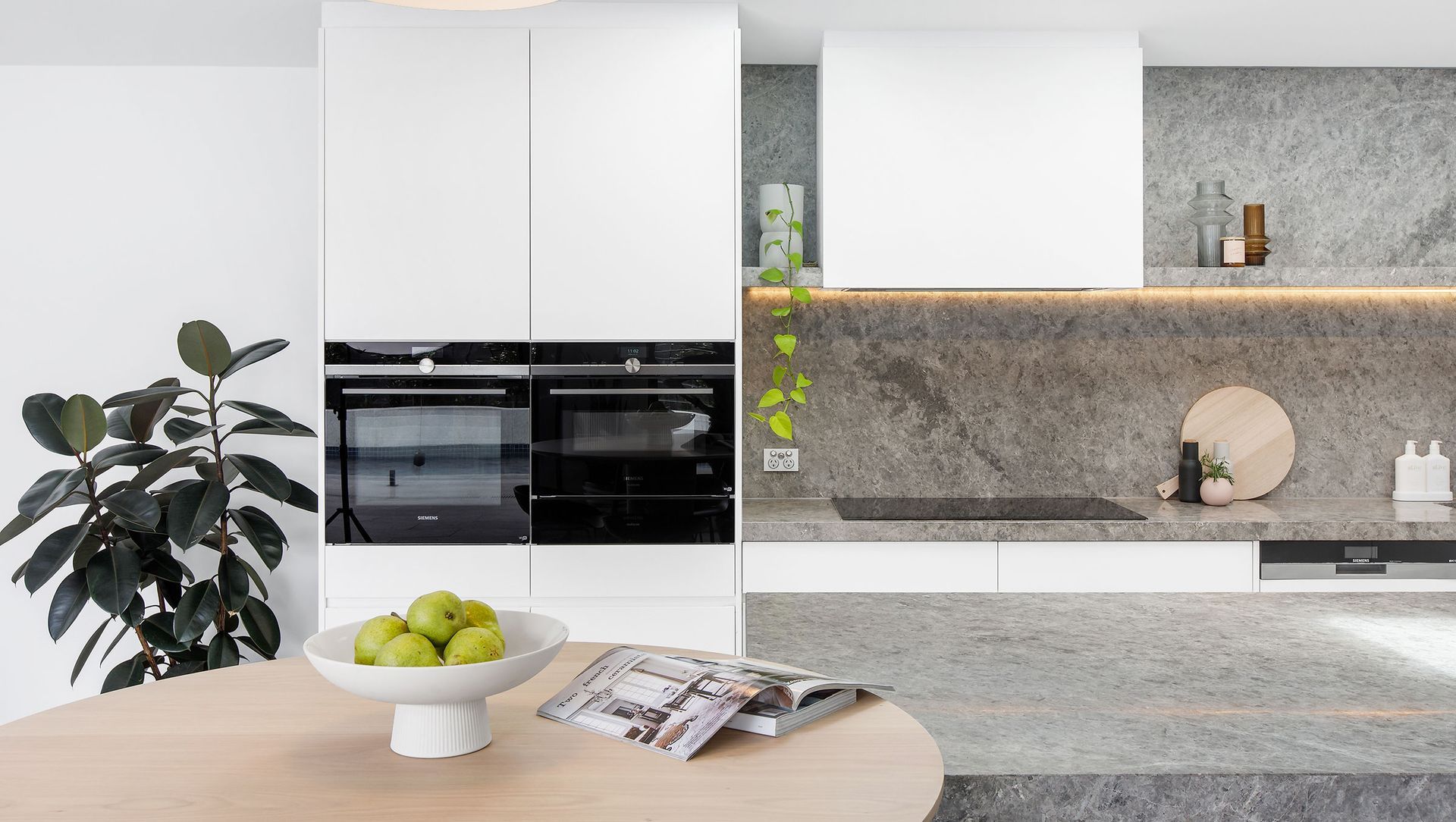About
Open Plan Kitchen Reno.
ArchiPro Project Summary - Stunning open-plan kitchen renovation by High Level Renovations, completed in 2021, featuring a bold oversized kitchen island that harmoniously integrates with dining and living areas for a modern, inviting space.
- Title:
- Stunning open-plan kitchen renovation
- Photographer:
- Vasileff Studio
- Category:
- Residential/
- Renovations and Extensions
- Completed:
- 2021
- Client:
- High Level Renovations
- Photographers:
- Vasileff Studio
Project Gallery

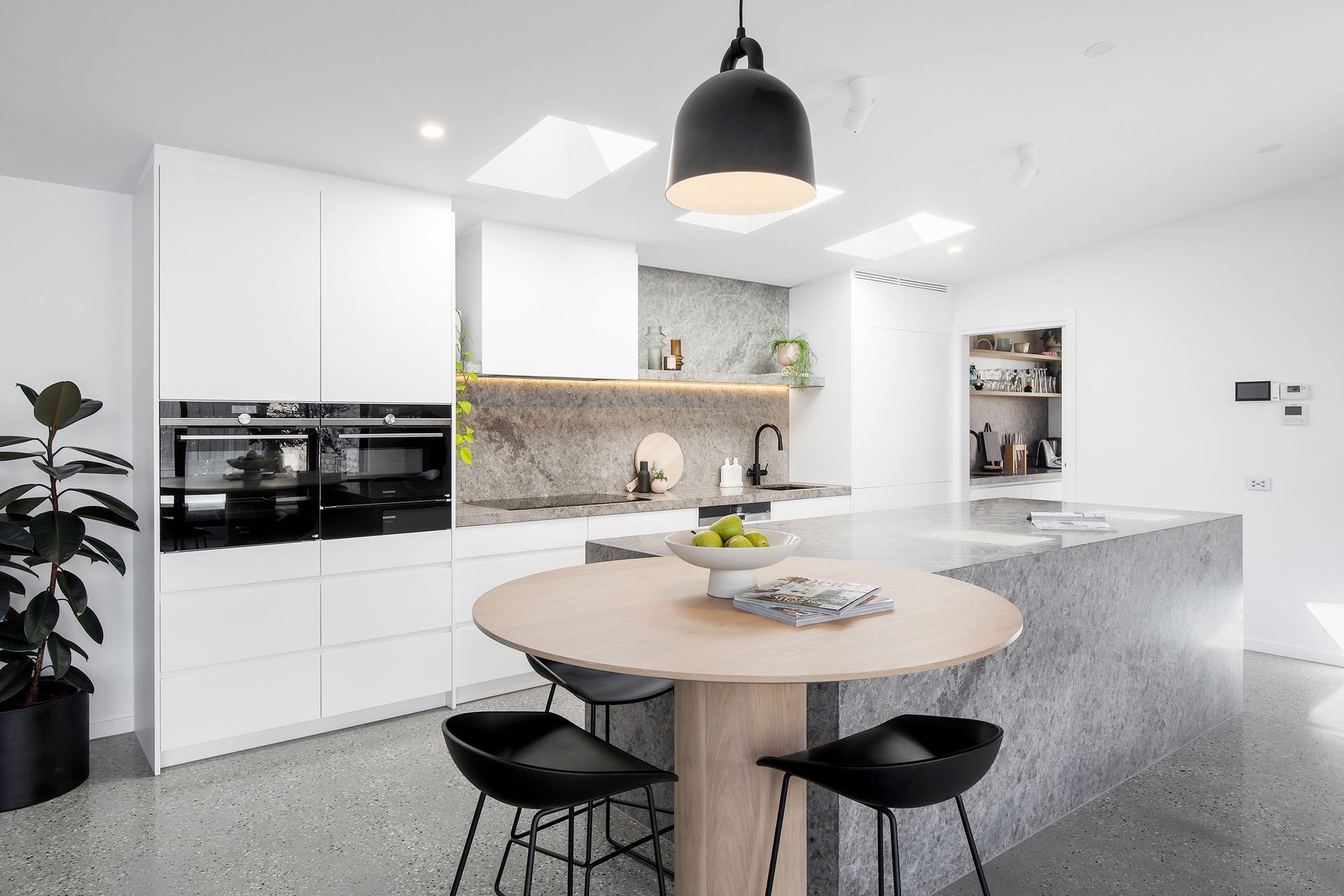
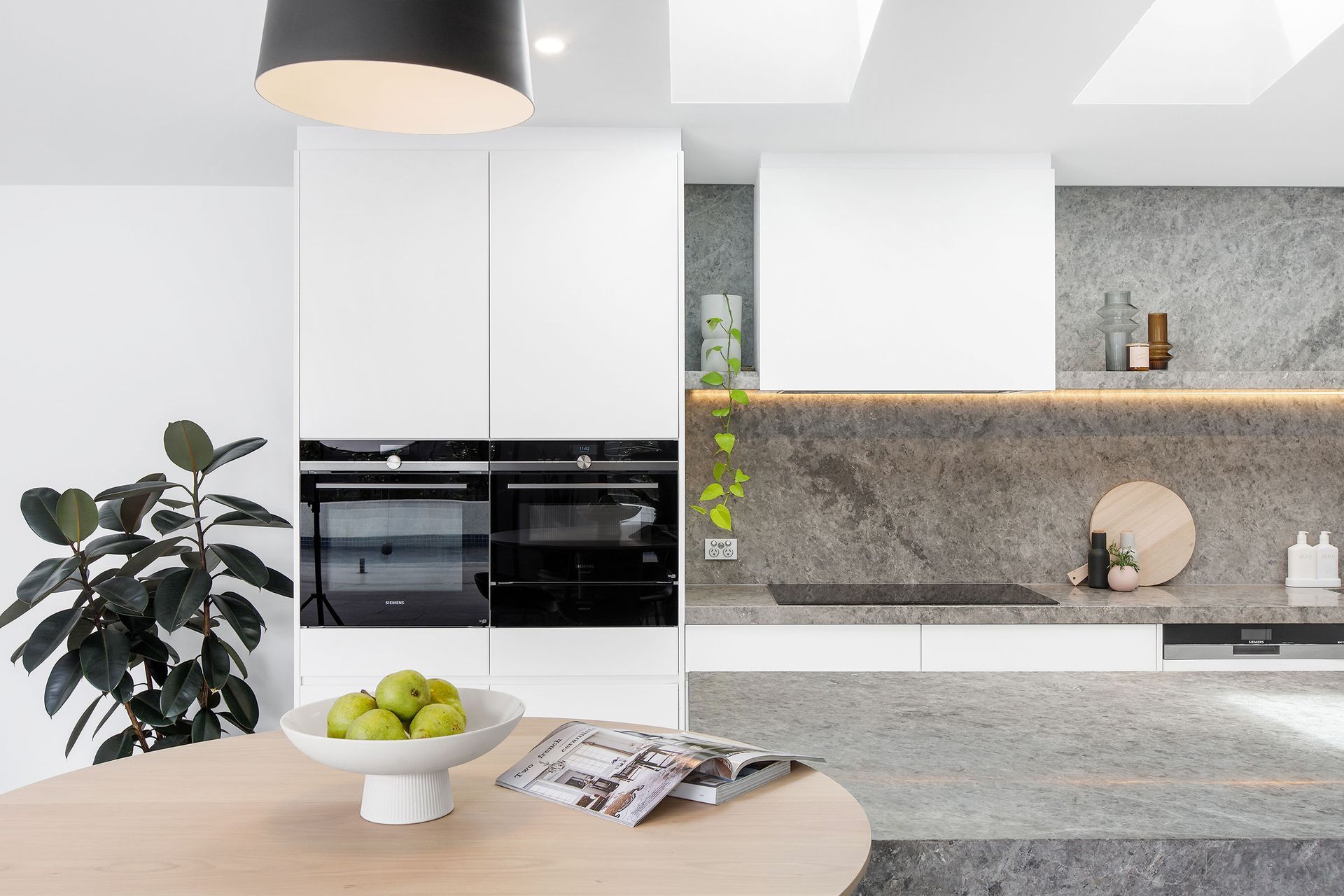
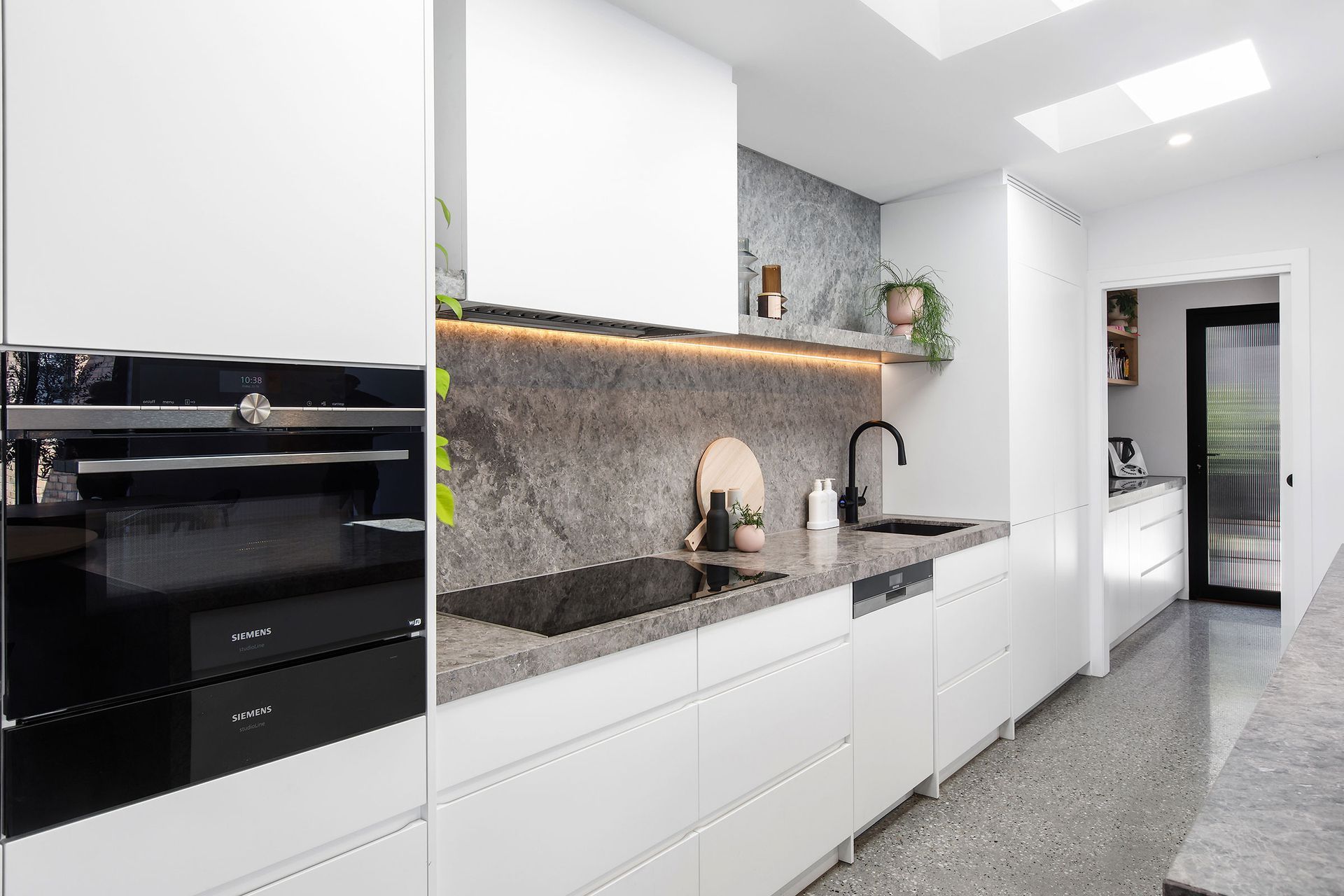


An extra room was transformed into a highly functional pantry, featuring open shelves that display all kitchen tools at a glance.
Deep drawers are used to neatly store plates and keep everything in perfect order, combining practicality with clean design.
This thoughtful setup enhances the flow of the kitchen, making it a dream space for those who love to cook and entertain in style.
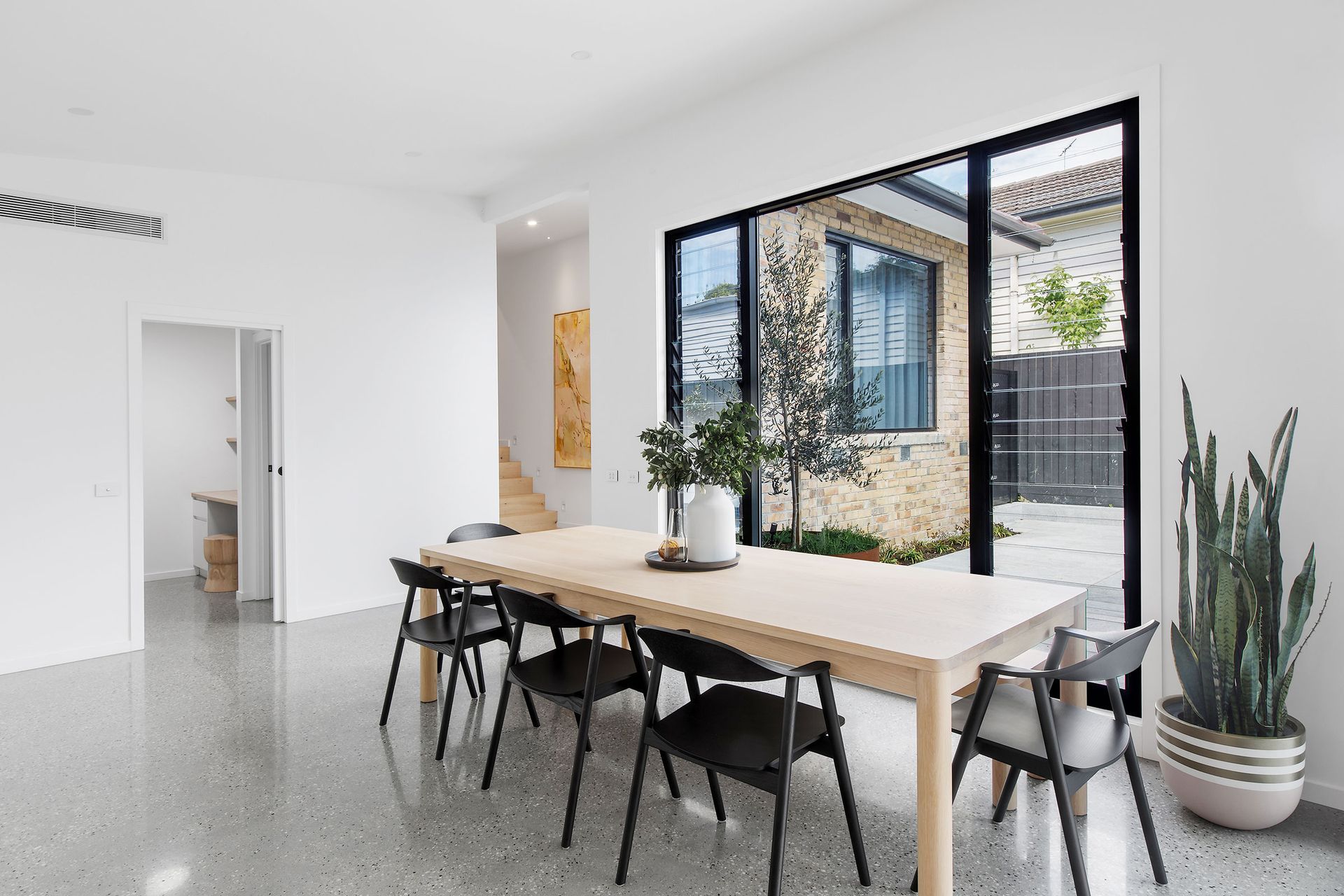


Views and Engagement
Professionals used

Vasileff Studio. Maria Vasileva is a high-end architecture and interior photographer, capturing the artistry and precision of every design. She collaborates with architects and designers to create striking images that showcase spaces with sophistication and impact.
With a strong foundation in portrait photography, Maria also could capture creators and artistic teams with a refined, editorial vision, as if they were featured in Vogue. Her storytelling approach has led to work published in Forbes Magazine, solidifying her reputation for compelling, high-class imagery.
Holding a Diploma in Photography, Maria combines technical expertise with artistic vision to produce stunning, purposeful visuals. Whether photographing architectural masterpieces or powerful portraits, she delivers images that leave a lasting impression.
Founded
2007
Established presence in the industry.
Projects Listed
19
A portfolio of work to explore.

Vasileff Studio.
Profile
Projects
Contact
Project Portfolio
Other People also viewed
Why ArchiPro?
No more endless searching -
Everything you need, all in one place.Real projects, real experts -
Work with vetted architects, designers, and suppliers.Designed for Australia -
Projects, products, and professionals that meet local standards.From inspiration to reality -
Find your style and connect with the experts behind it.Start your Project
Start you project with a free account to unlock features designed to help you simplify your building project.
Learn MoreBecome a Pro
Showcase your business on ArchiPro and join industry leading brands showcasing their products and expertise.
Learn More