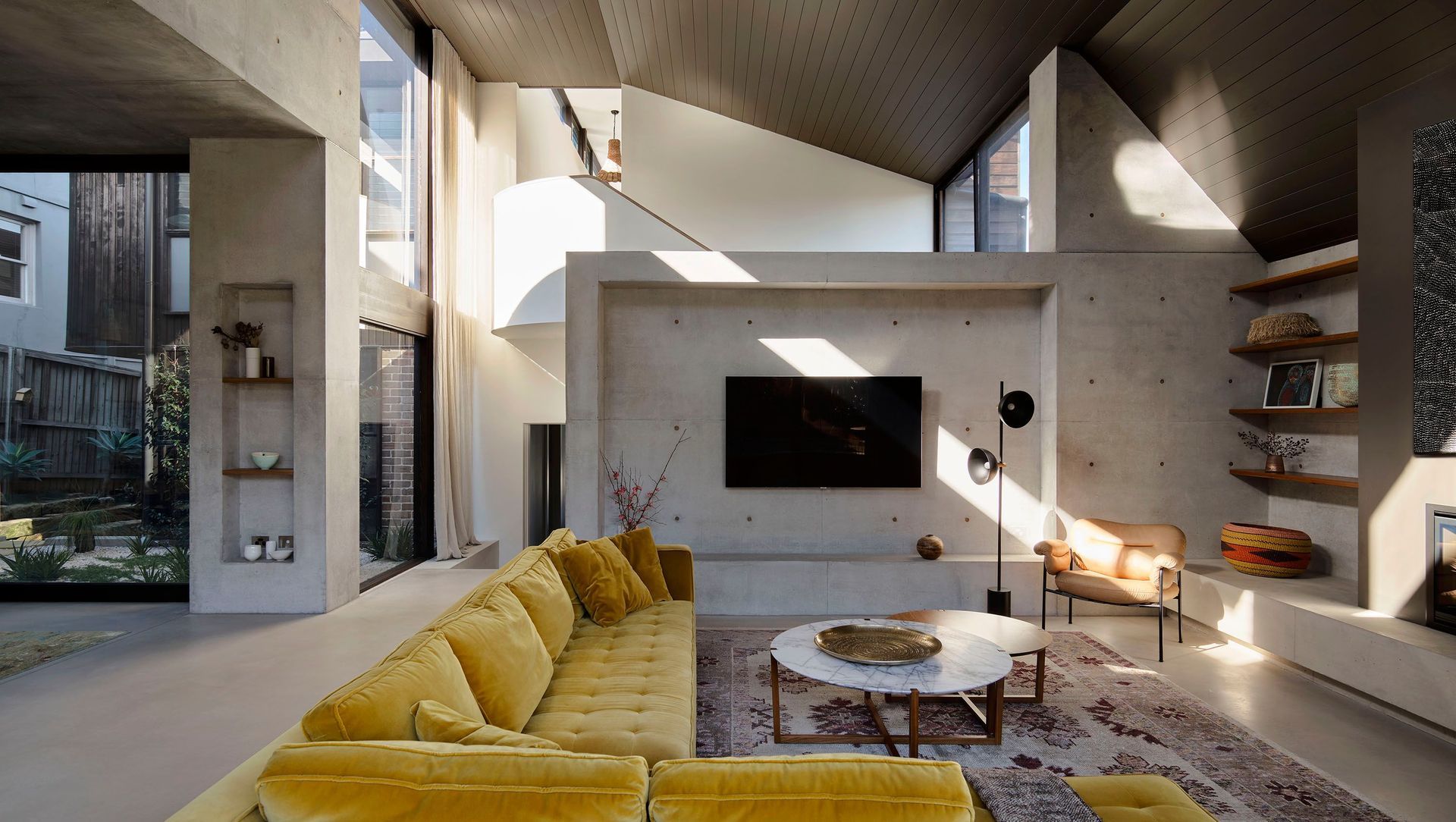About
Knox Street.
ArchiPro Project Summary - A harmonious blend of classic Californian bungalow and contemporary design, featuring a light-filled upper addition, extensive greenery, and functional living spaces that respect the original structure while enhancing natural light and ventilation.
- Title:
- Knox Street
- Architect:
- Mary Ellen Hudson Architects
- Category:
- Residential/
- Renovations and Extensions
Project Gallery


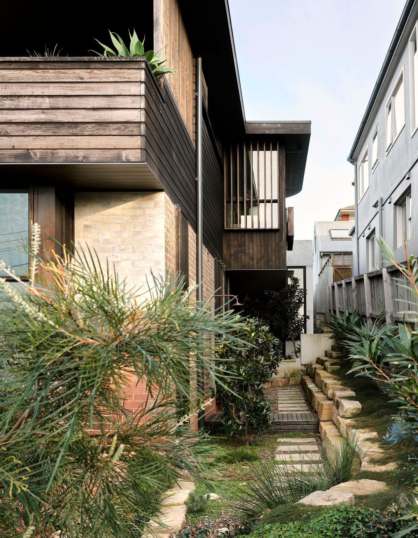


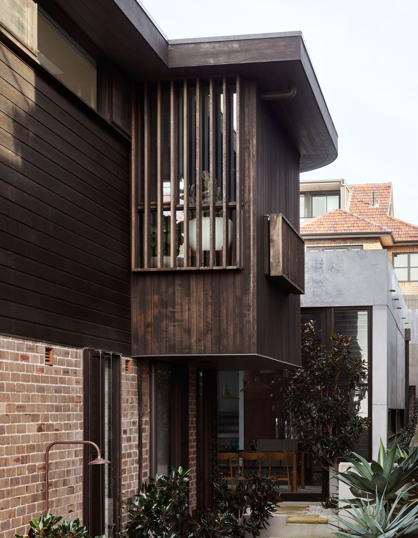
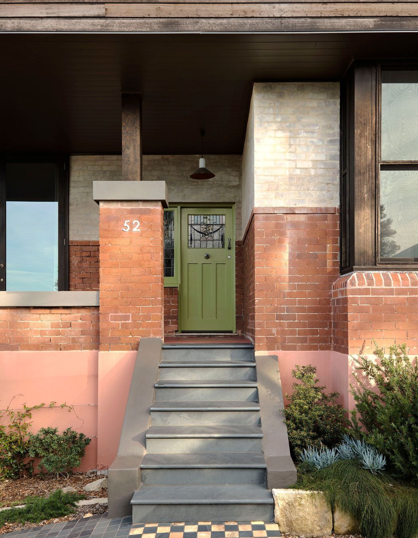




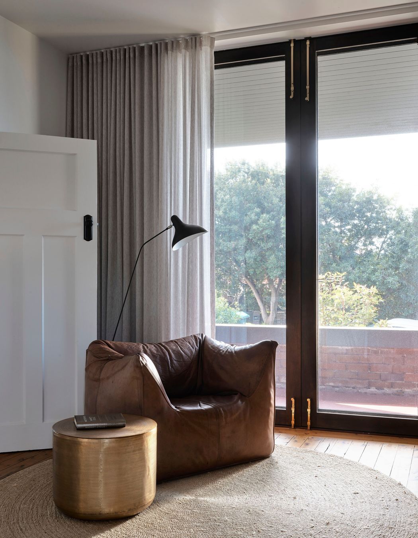


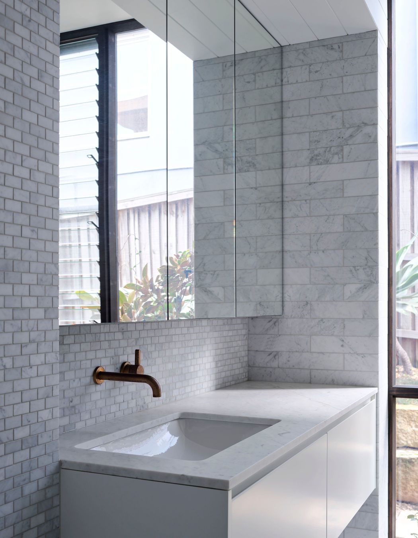

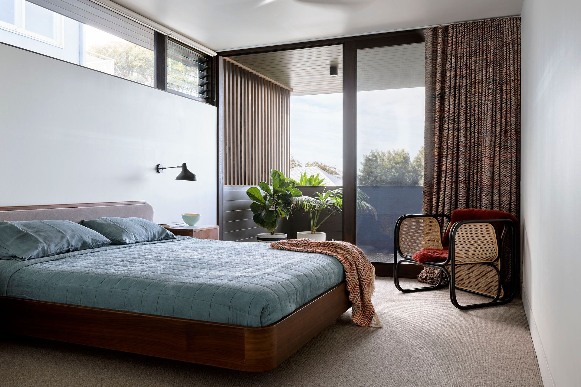
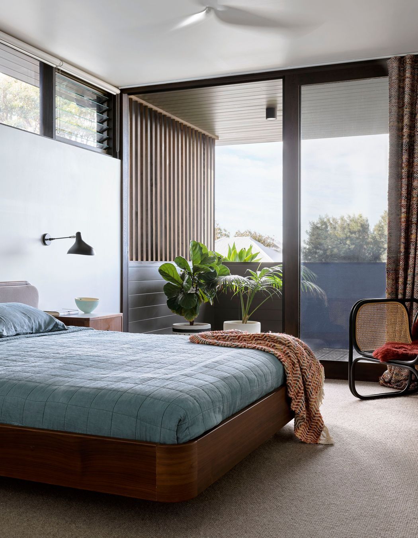



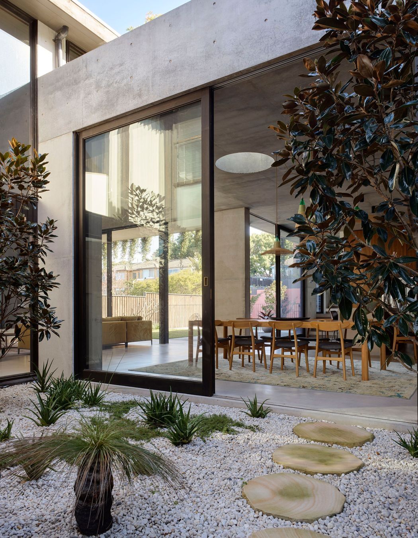
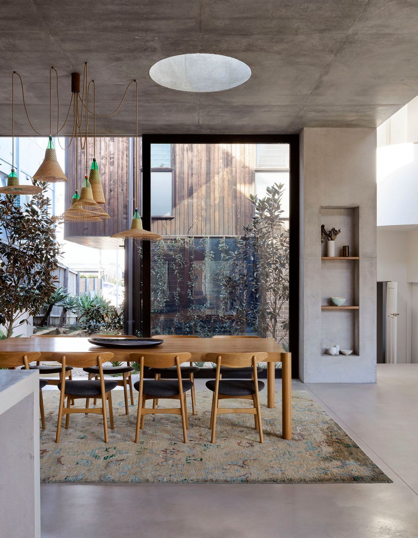
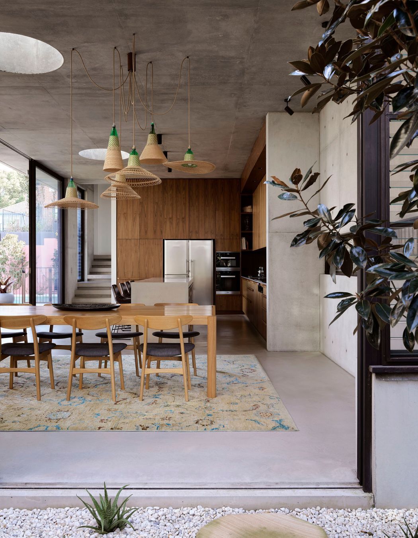





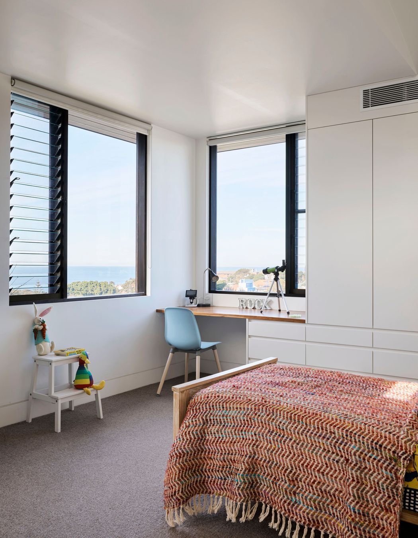





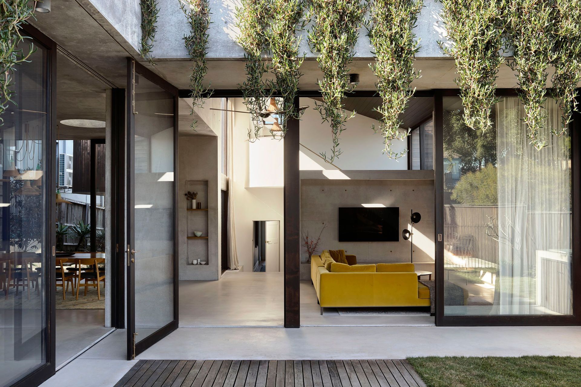







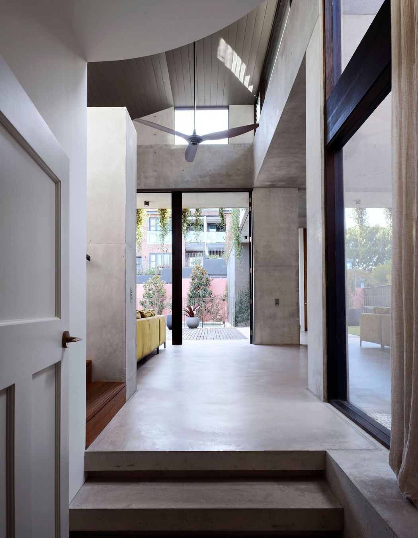


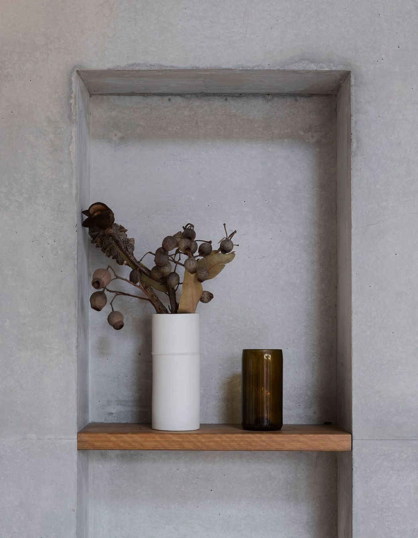
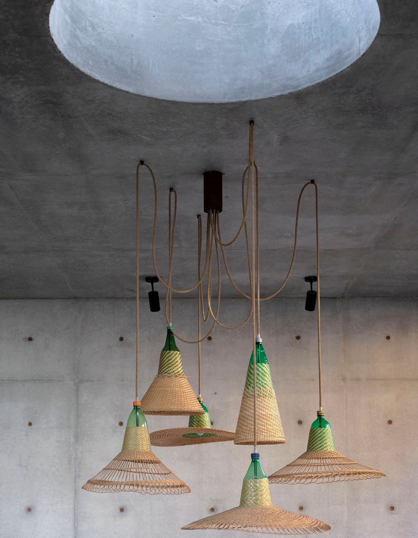
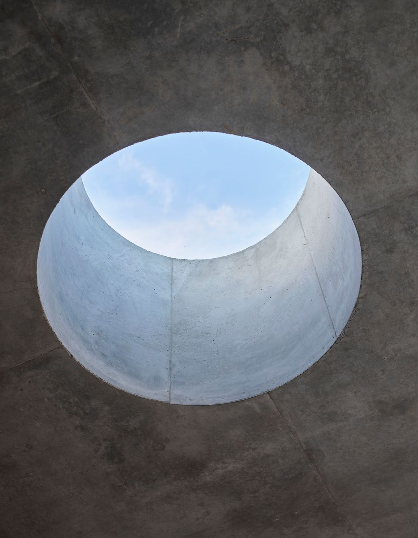




Views and Engagement
Professionals used

Mary Ellen Hudson Architects. Mary Ellen Hudson has been practicing in design since 1992 and Architecture since 2007.
Her education includes a Bachelor of Design from UTS, and a Bachelor of Architecture from UNSW.
Her work influence stems from the craft of making - of the putting together of materials and textures. It is influenced by the desire to shed light on form and to enhance the sense of movement in a space.
The majority of her work has been located around the eastern suburbs - Clovelly, Bronte, Bellevue Hill.
Year Joined
2023
Established presence on ArchiPro.
Projects Listed
2
A portfolio of work to explore.

Mary Ellen Hudson Architects.
Profile
Projects
Contact
Project Portfolio
Other People also viewed
Why ArchiPro?
No more endless searching -
Everything you need, all in one place.Real projects, real experts -
Work with vetted architects, designers, and suppliers.Designed for Australia -
Projects, products, and professionals that meet local standards.From inspiration to reality -
Find your style and connect with the experts behind it.Start your Project
Start you project with a free account to unlock features designed to help you simplify your building project.
Learn MoreBecome a Pro
Showcase your business on ArchiPro and join industry leading brands showcasing their products and expertise.
Learn More