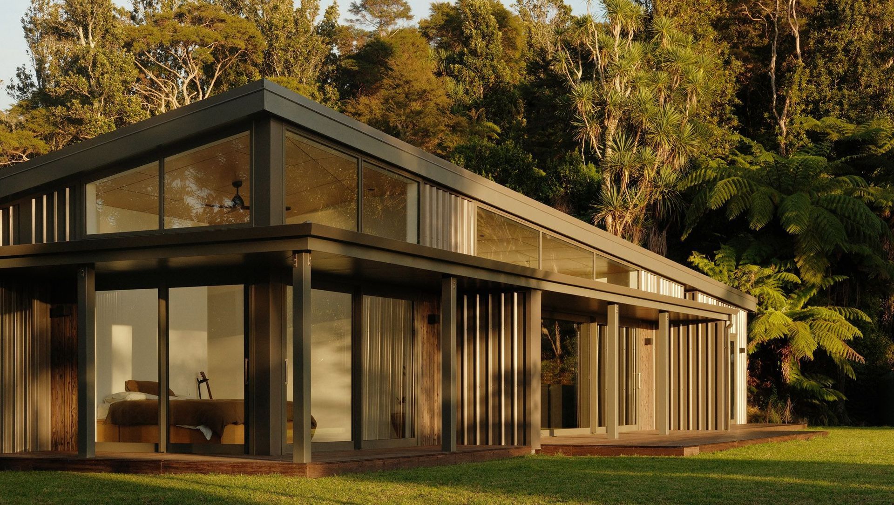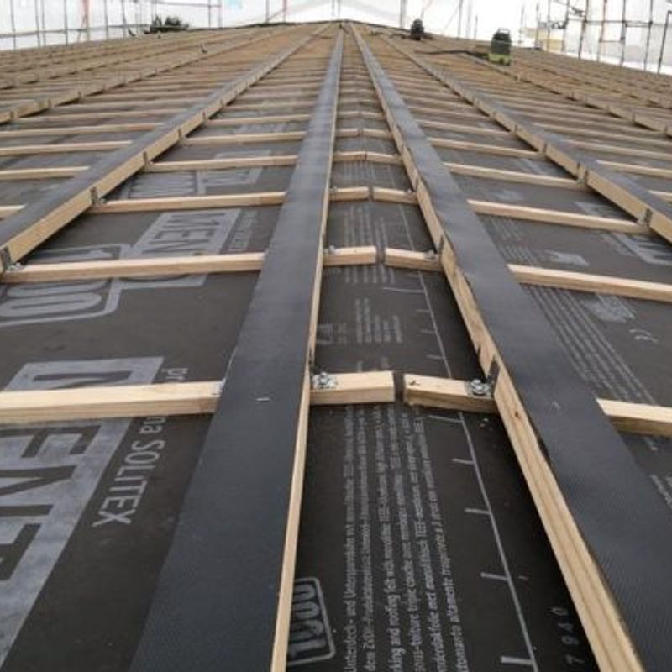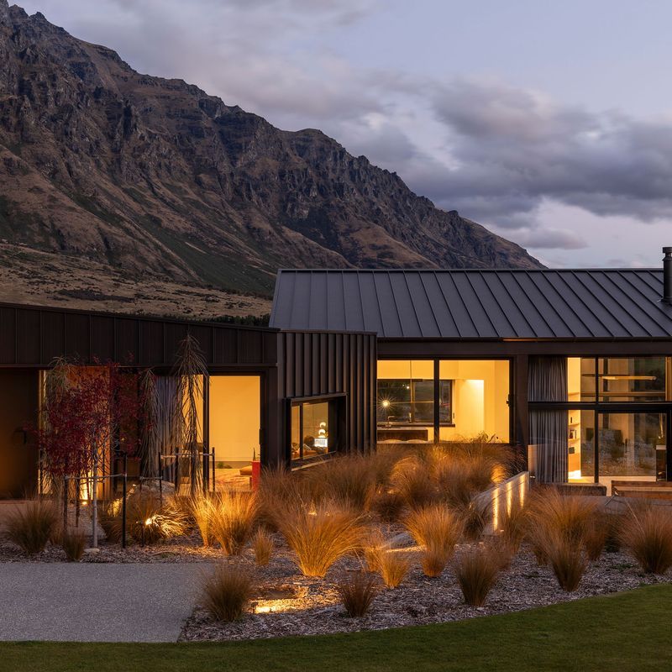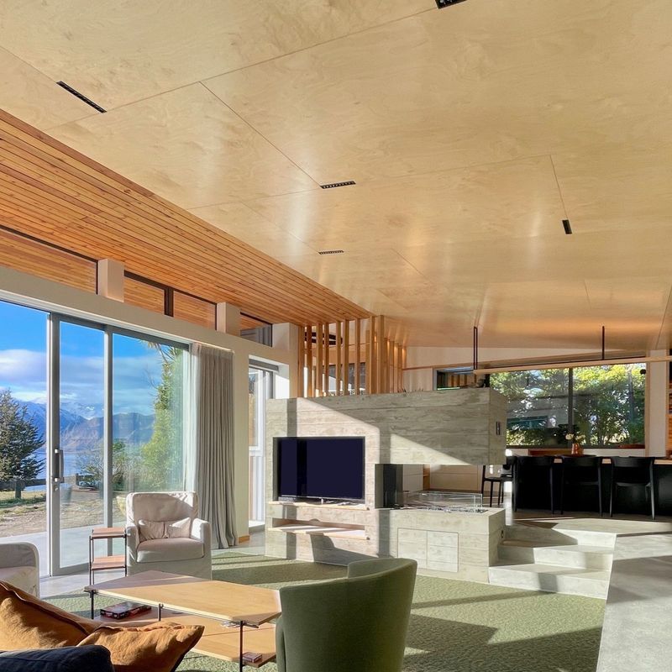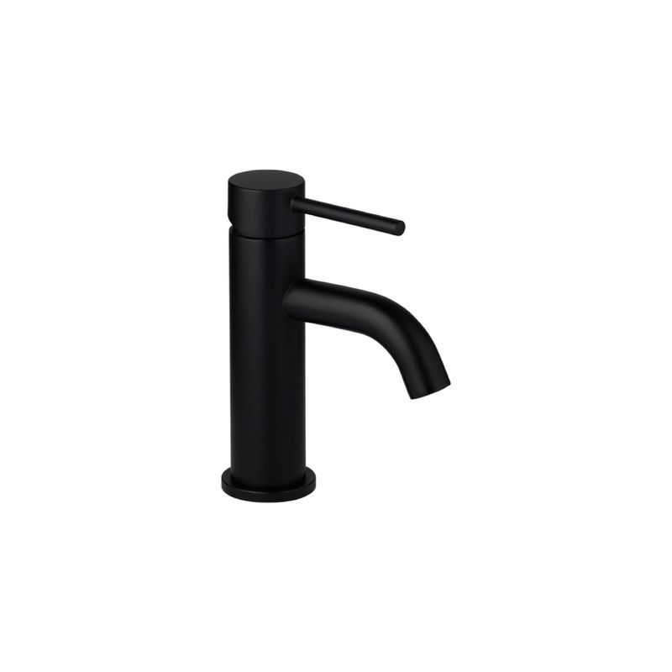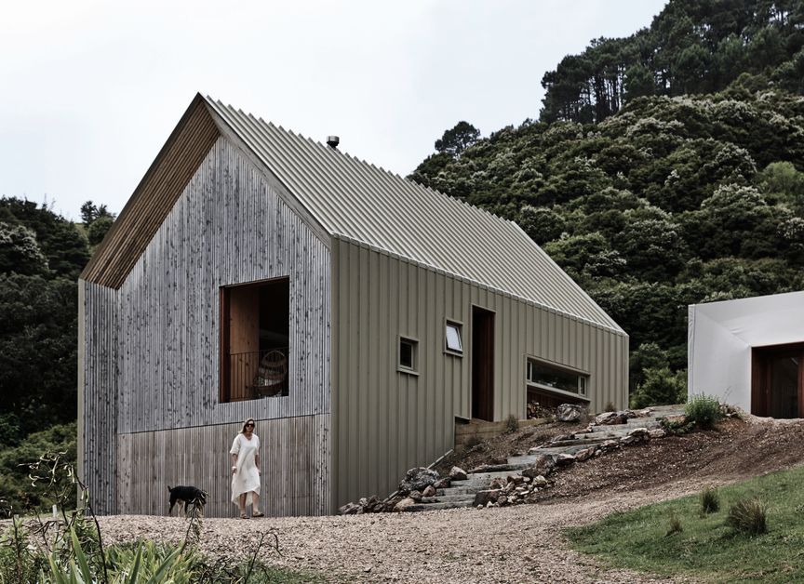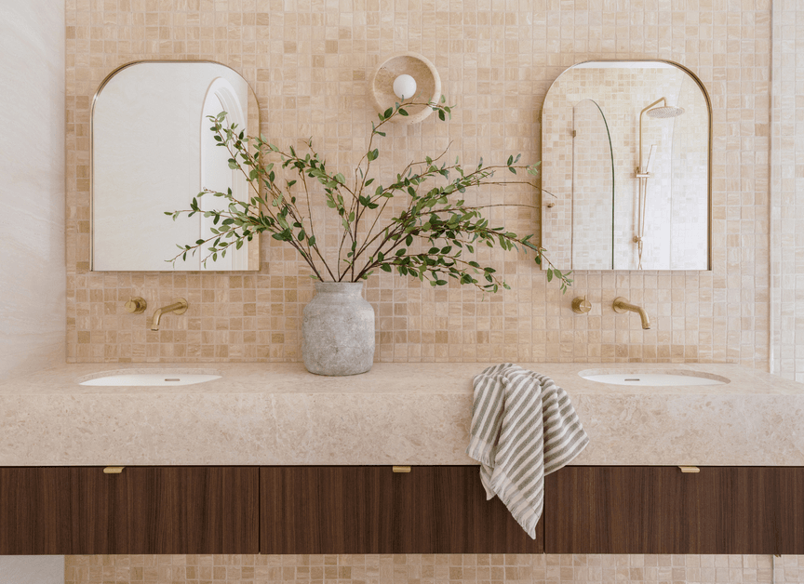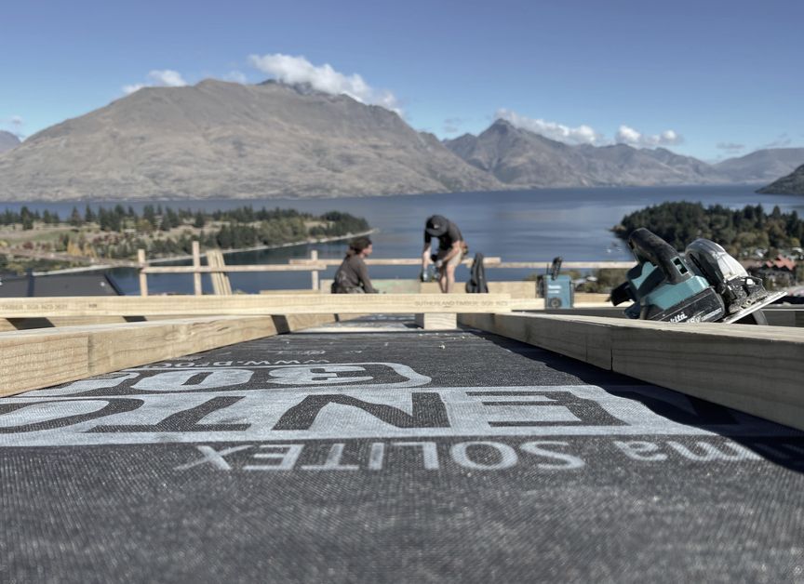About
Kokako Heights Whare.
ArchiPro Project Summary - Kokako Heights Whare: A harmonious blend of modern design and nature, featuring sustainable principles and breathtaking views, completed in 2024 for clients passionate about conservation and outdoor living.
- Title:
- Kokako Heights Whare
- Architectural Designer:
- Arkhē
- Category:
- Residential/
- New Builds
- Region:
- Bay of Plenty, NZ
- Completed:
- 2024
- Price range:
- $0.5m - $1m
- Building style:
- Contemporary
- Client:
- Kevin and Clare Power
- Photographers:
- Hunter Studio
Project Gallery

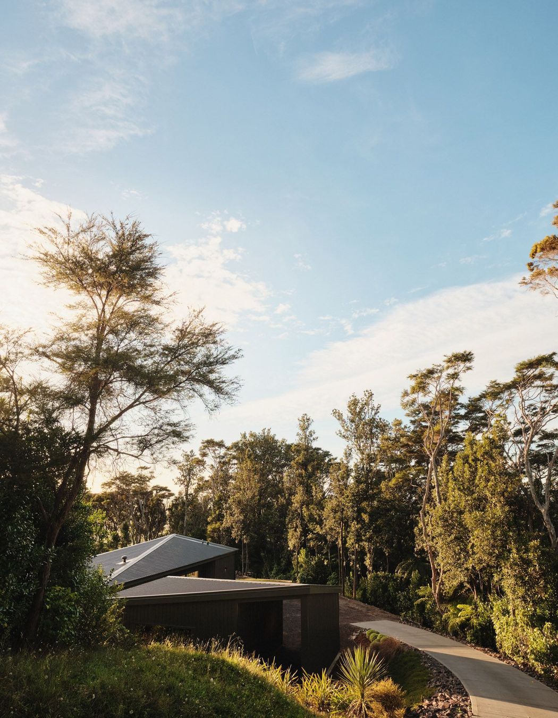
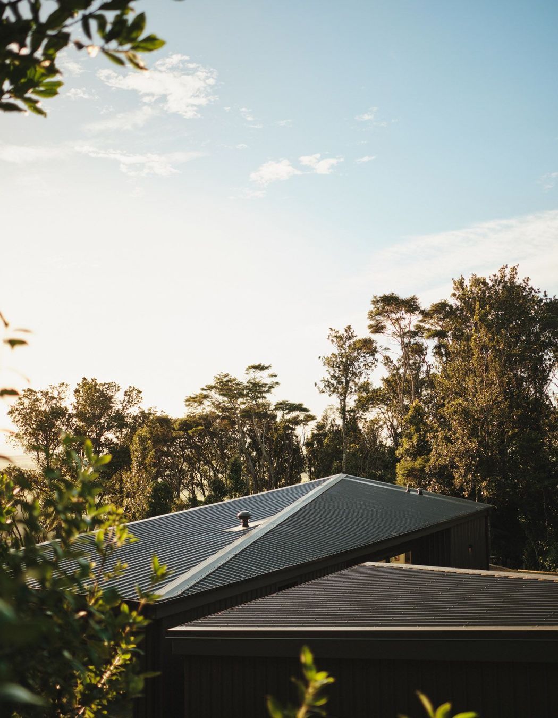

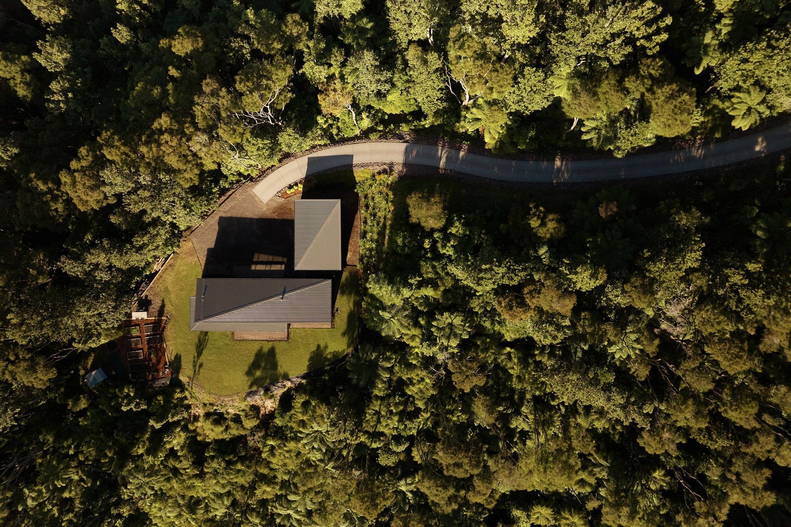

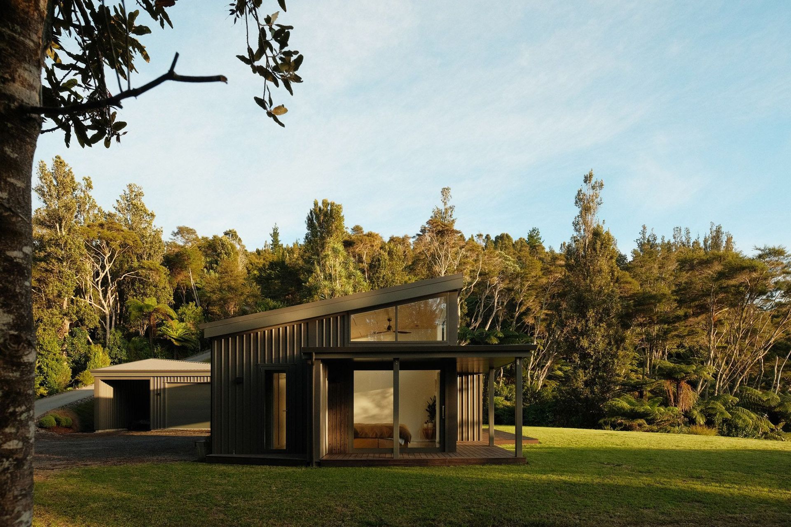

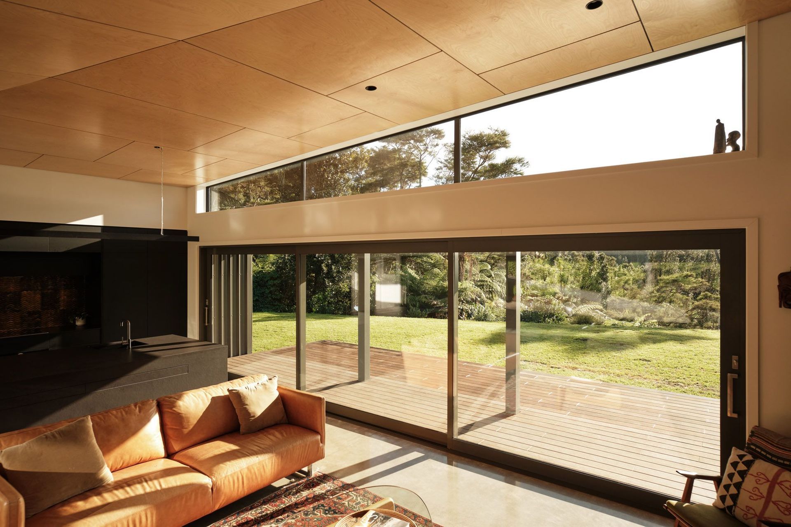
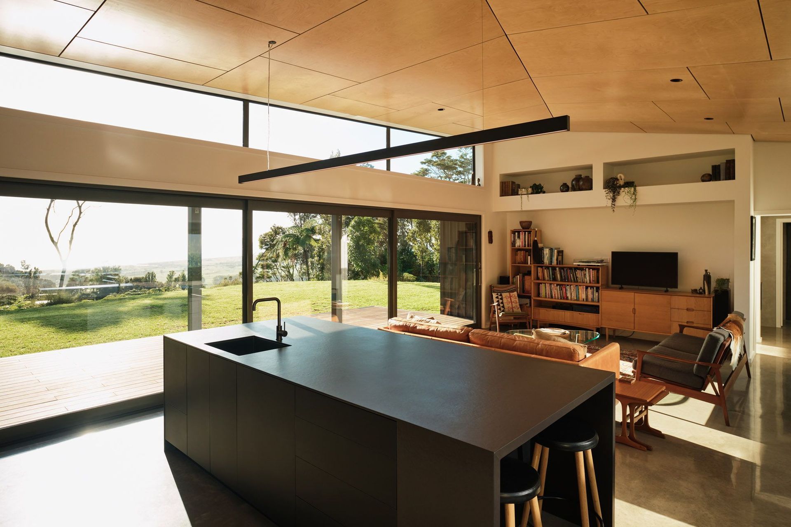


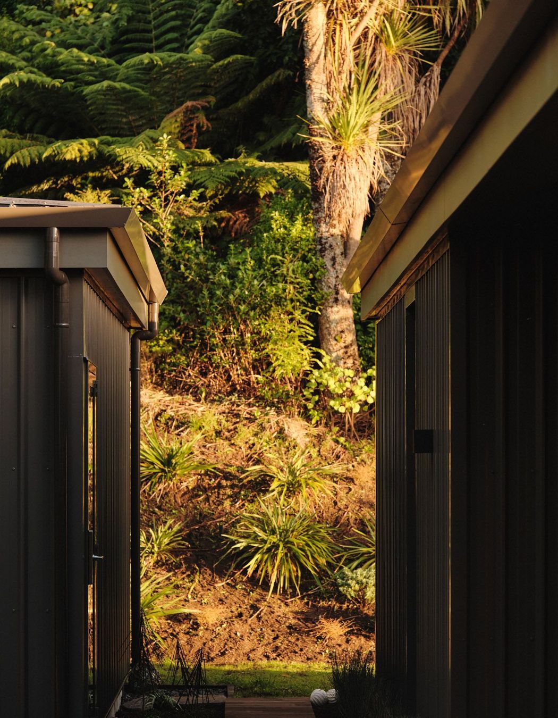
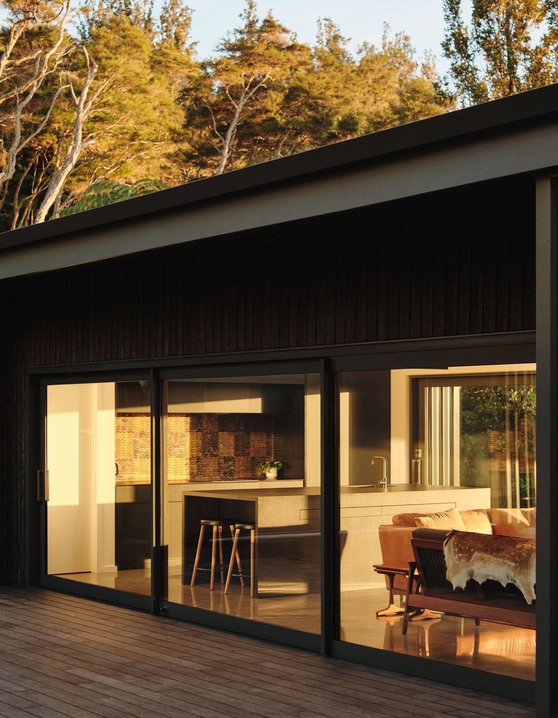

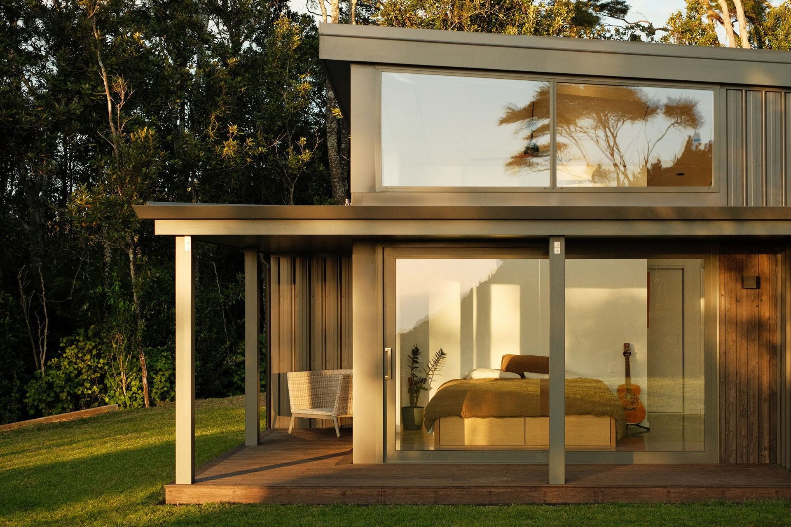

"The design brief called for a measured response: shelter from the elements, seamless integration with the site, and direct access to the views, prioritising regard for the surroundings above all else. The design response consists of a modest-sized ensemble of structures arranged along the western and northern edges of the site, ensuring easy site access and optimal alignment with views and sunlight. "
Views and Engagement
Products used
Professionals used

Arkhē. Arkhē is a residential architecture studio based in Tauranga, New Zealand, focused on designing homes that respond to people and place. Our work spans rural, coastal, and urban settings, with each project shaped by its environment and the lives it holds.
We believe good architecture is honest, restrained, and enduring — enhancing everyday life while treading lightly on the land. Our approach is collaborative, thoughtful, and grounded in context, aiming to create spaces that feel natural and necessary.
From concept to completion, we offer a full suite of architectural and interior design services across Aotearoa New Zealand.
Founded
2014
Established presence in the industry.
Projects Listed
7
A portfolio of work to explore.

Arkhē.
Profile
Projects
Contact
Other People also viewed
Why ArchiPro?
No more endless searching -
Everything you need, all in one place.Real projects, real experts -
Work with vetted architects, designers, and suppliers.Designed for Australia -
Projects, products, and professionals that meet local standards.From inspiration to reality -
Find your style and connect with the experts behind it.Start your Project
Start you project with a free account to unlock features designed to help you simplify your building project.
Learn MoreBecome a Pro
Showcase your business on ArchiPro and join industry leading brands showcasing their products and expertise.
Learn More