About
Lane Cove I.
ArchiPro Project Summary - Lane Cove I features modern design with outdoor structures, daylighting, and hardwood finishes, enhancing the property’s aesthetic and functionality.
- Title:
- Lane Cove I
- Architect:
- hecticrAt Architects
- Category:
- Residential/
- New Builds
- Photographers:
- Adam Amin
Project Gallery
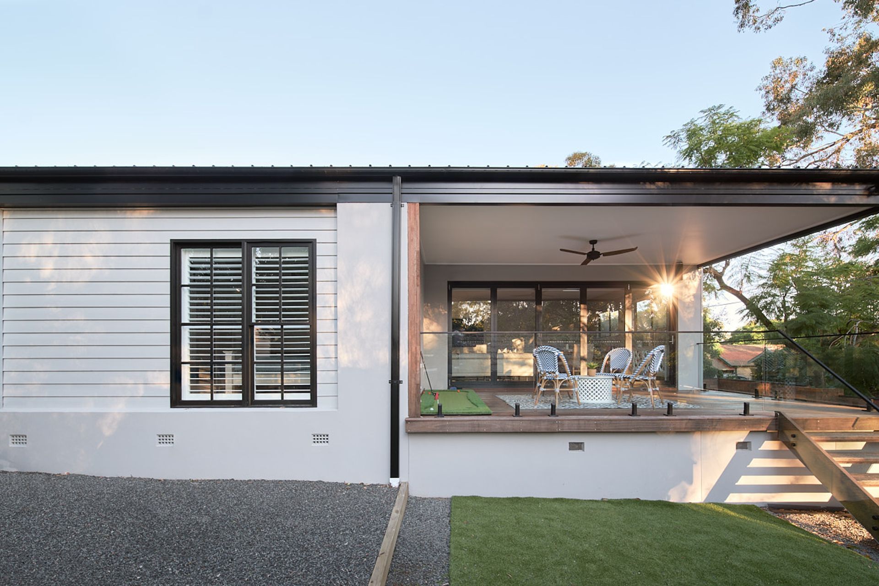

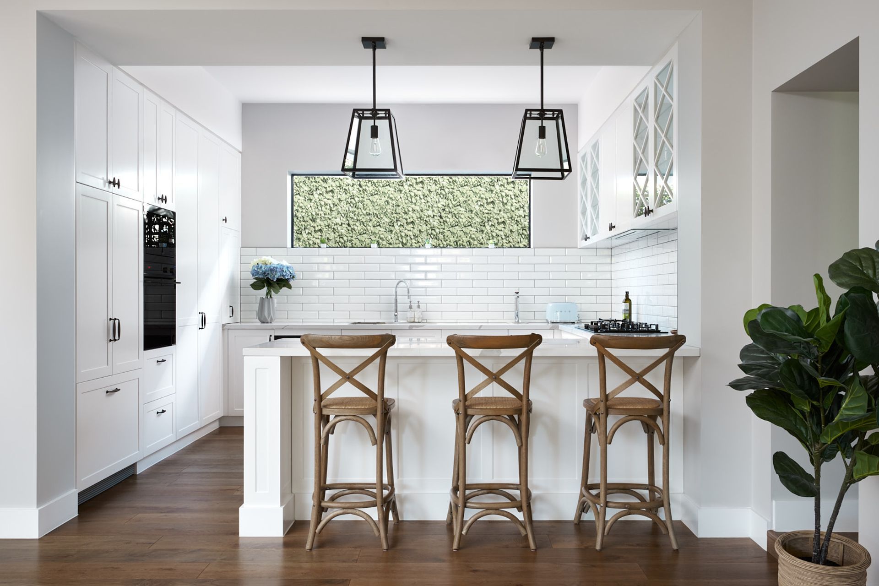


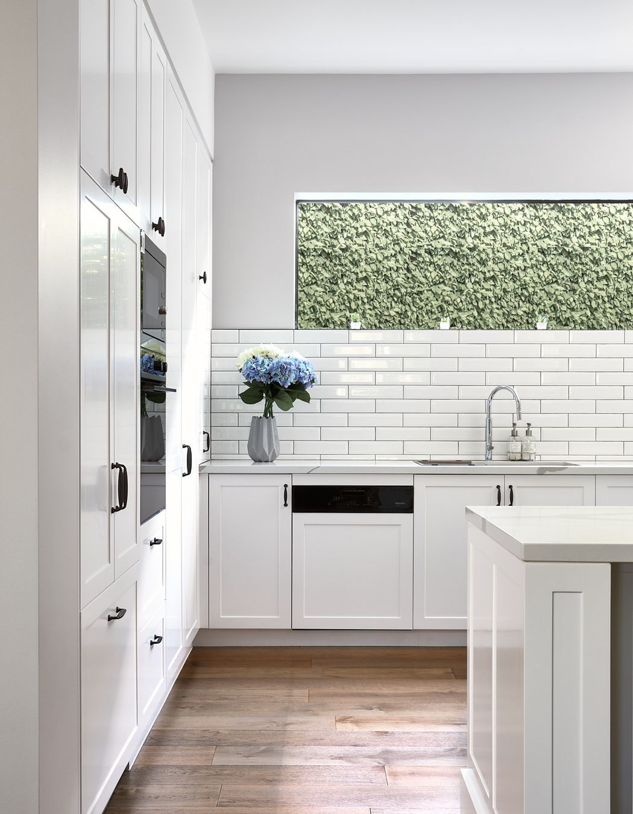


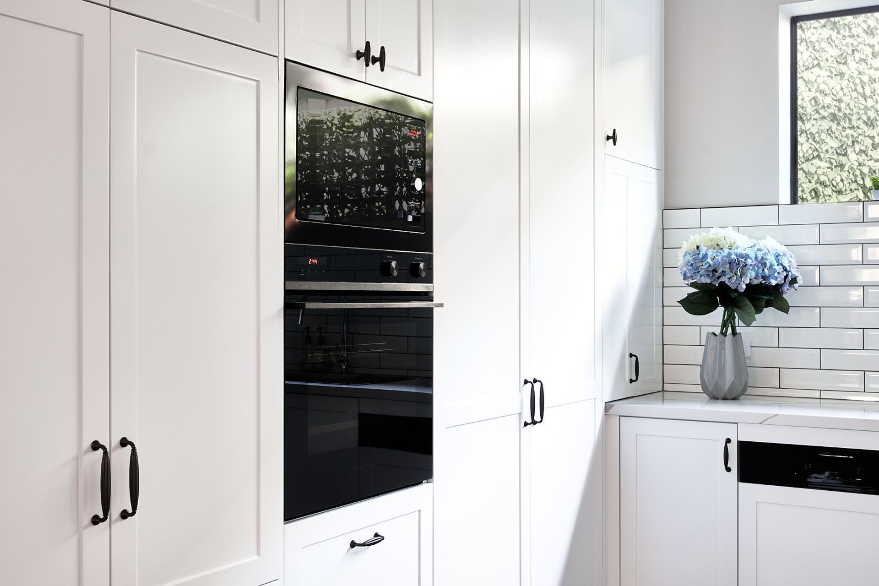

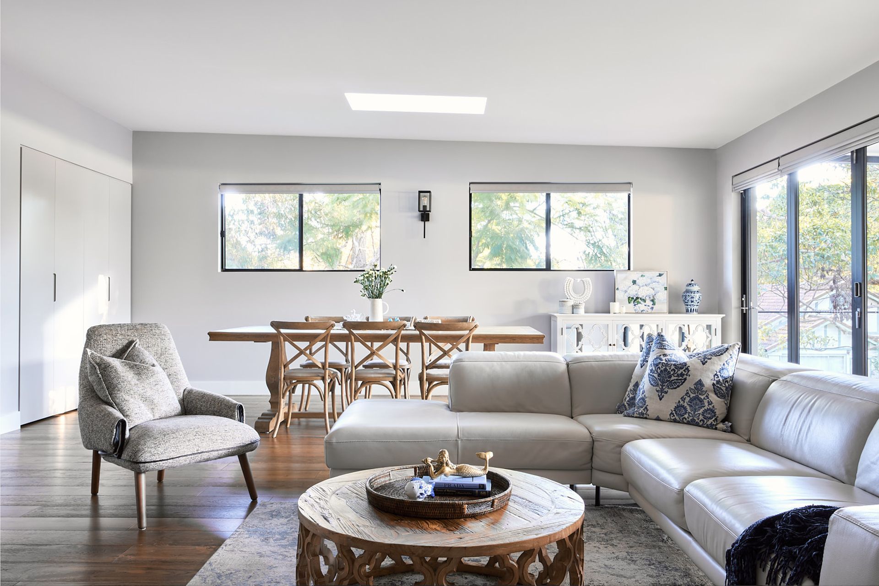


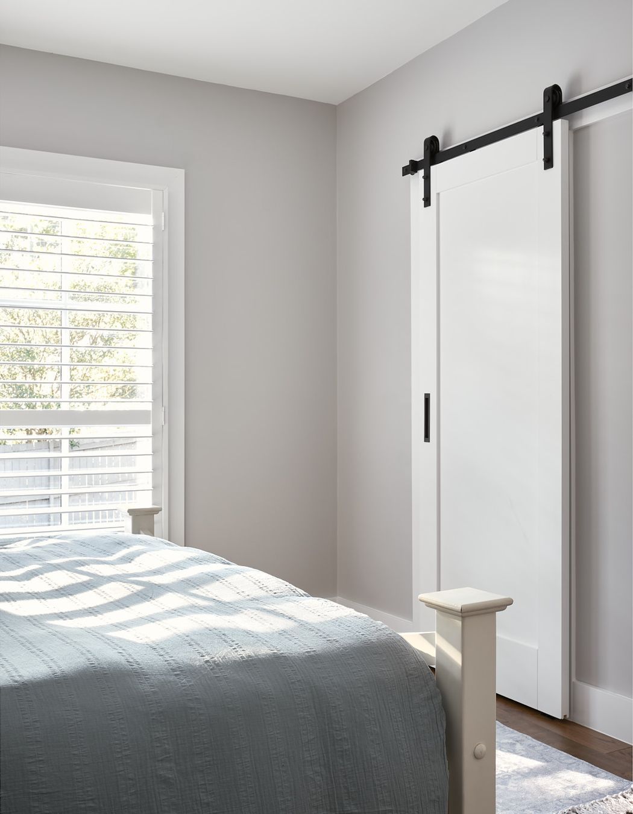
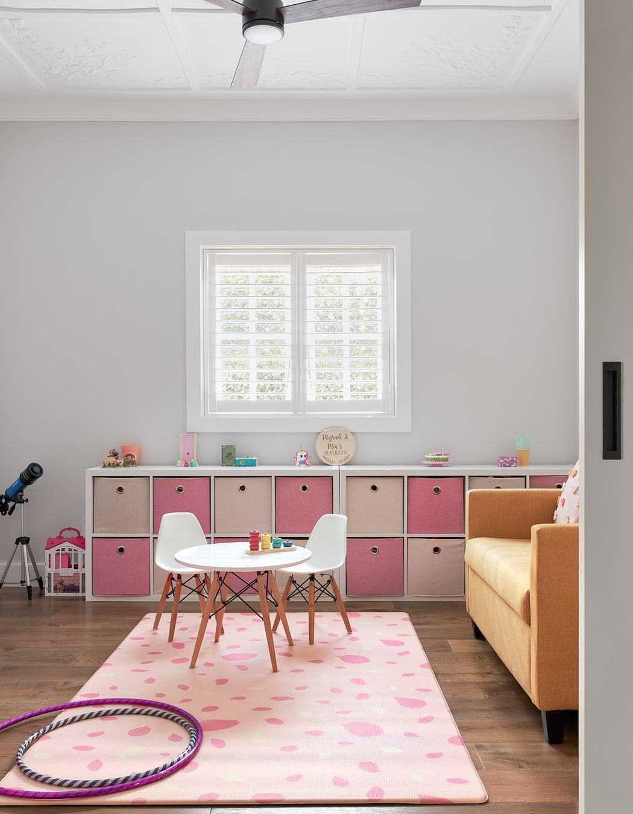
Views and Engagement
Professionals used

hecticrAt Architects. WHAT
At hecticrAt Architects we are passionate about architecture almost to a fault. Our overriding goal is to create designs that make our clients happy: designs that fit the brief and the site like a glove. Always with a sense of joy and of connection with nature, through the use of the basic building blocks of daylight, breeze and greenery.
hecticrAt Architects has not one, but two unusual names going for it. The name of the firm itself - hecticrAt - is an anagram of the word Architect. The name of its principal is Demis Roussos Bhargava, named after the Greek singer of soulful ballads Demis Roussos. Demis' father, himself an architect based in India, was a fan (to state the obvious).
Ironically, Demis is a terrible singer. He is, however, a not at all terrible architect, as evidenced by our client testimonials.
WHO
Demis completed his Bachelor of Architecture in India, ranking at the top of his class over the final semesters of the 5 year course. He worked at architectural offices for 3 years, gaining invaluable practical experience, before making his way Down Under in 2004.
Demis successfully completed a Master of Architecture degree from the University of New South Wales, again with High Distinctions in architectural and sustainable design. He then joined an Eastern Suburbs practice, where he worked for 15 years before starting his own practice, hecticrAt.
Demis is an Australian citizen and registered to practice as an architect in New South Wales. He is also a registered Design and Engineering Practitioner, and is therefore able to work on Class 2 apartment buildings under the DBAP. When he is not working on projects or on architectural competitions outside of office hours, Demis is an avid bushwalker and a regular at the local F45 gym.
HOW
The first step in the process is a no-obligation meeting with you at your property, to discuss the opportunities and constraints of the site and to get an initial idea of your design brief, before giving you a fee proposal.
DESIGN
Once engaged, we then prepare an initial concept design based on your brief, using the site survey drawing. The design is modified and detailed based on meetings and discussions with you.
APPROVAL DRAWINGS
On finalisation of the design concept, we prepare submission drawings and accompanying documentationas required (shadow diagrams, photomontages, Statement of Environmental Effects), either for Development or Section 4.55 Applications to Council or Complying Development Certificate applications to a private certifier. We can lodge the application on your behalf and discuss with the assessing officer and neighbours.
CONSTRUCTION CERTIFICATE AND WORKING DRAWINGS
Main architectural, joinery, kitchen, bathroom, electrical, door and window schedules, specifications for tendering and construction purposes.
CONTRACT ADMINISTRATION
Assessing tenders and helping clients arrive at a decision regarding selection of a builder, administering building contracts, including site inspections.
Year Joined
2022
Established presence on ArchiPro.
Projects Listed
11
A portfolio of work to explore.

hecticrAt Architects.
Profile
Projects
Contact
Other People also viewed
Why ArchiPro?
No more endless searching -
Everything you need, all in one place.Real projects, real experts -
Work with vetted architects, designers, and suppliers.Designed for Australia -
Projects, products, and professionals that meet local standards.From inspiration to reality -
Find your style and connect with the experts behind it.Start your Project
Start you project with a free account to unlock features designed to help you simplify your building project.
Learn MoreBecome a Pro
Showcase your business on ArchiPro and join industry leading brands showcasing their products and expertise.
Learn More
















