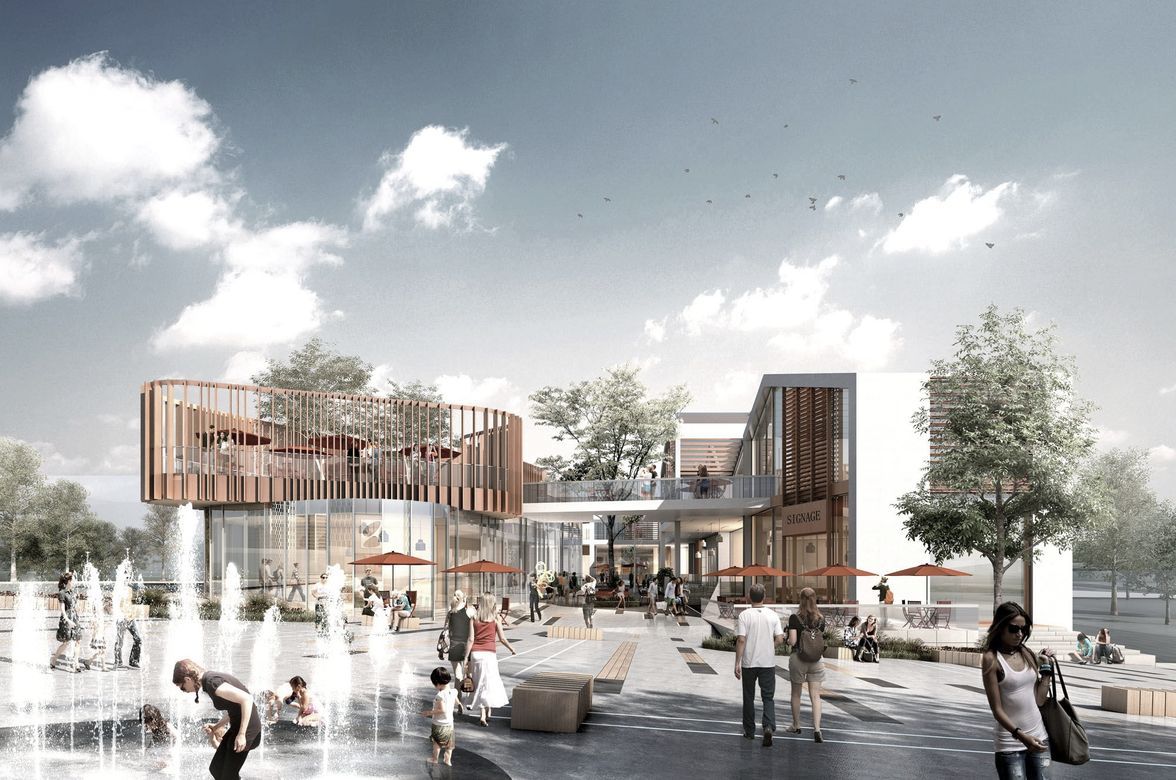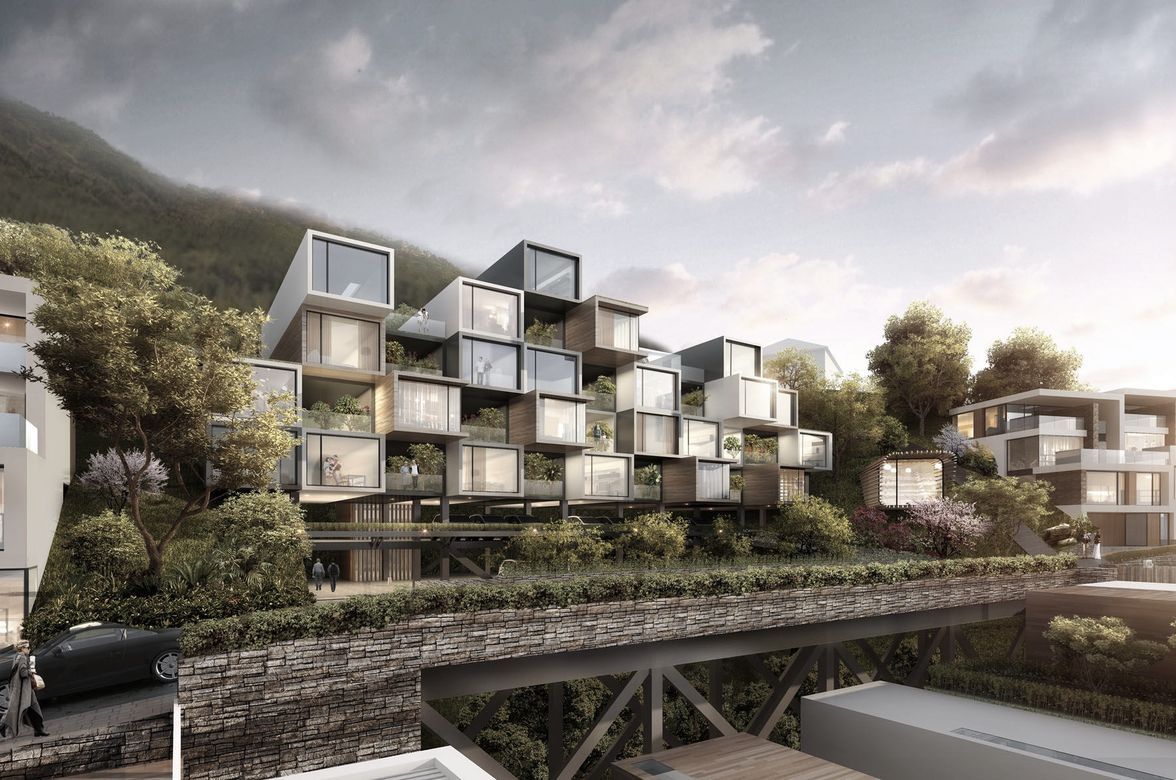Larchwood Development
By OZAC Architects

Located at the centre of Avondale and features a regular shape, this whole development project contains 61 residential units, which include 2 four-level apartment buildings comprising of total of 44 units, and 5 terrace housing blocks ranging between two and three stories comprising 17 units. Stage1 has 10 terrace house units which is now under construction.
- Location: Avondale, Auckland
- Site Area (sqm) :5,205 in total
- Gross Floor Area (sqm): 1,153 (stage 1)
- Status: Under Construction (stage 1)
- Work scope: Full scope of the Architectural Design
Professionals used in
Larchwood Development
More projects from
OZAC Architects
About the
Professional
OZAC Architects is an NZ-based international Partnership bespoke architectural practice who specialises in delivering urban and architecture design solutions to enhance the lives of those who use them.
The practice was founded in 2005 known as Jackson and Associate International Architects (JAIA). It expanded overseas in Shanghai during 2007-2013, then came back to NZ rebranded as OZAC Architects in 2014 with the aim of creating architectural, multicultural, environment-friendly and sustainable projects.
We work at a range of scales and operate within all sectors all over the world including high-end residential, medium-high density residential, mixed-use complex, headquarter office, cultural, vacation village, etc.
We have offices in Auckland (New Zealand), Shanghai (China), and Tianjin(China).
With our professional expertise, we have proven experience in designing and delivering out-comes that are feasible, innovative, sustainable and fully realize the potential of the site from both architectural and commercial perspectives.
Communication with our clients is our strength, we are good at listening, understanding and approaching.
Collaborating with our team of Planners, Urban Designers, and Engineers, we are able to provide a single point of contact service from Concept Design through to Construction Completion.
We are leaders in the field of medium-high density residential design. We currently have numerous terrace house and apartment development projects ranging from smaller scale 3-unit terrace house projects to large scale 300+ unit apartment proposals.
Our team is constituted with creative, passionate architects and designers with excellent execution ability. Most of them have rich international experience, lived and worked in places such as China, Hong Kong, Singapore, US, Europe etc., and were involved in some huge projects around the world.
After more than a decade of cooperation and practice, our teams from 3 offices across the northern and southern hemisphere formed a dynamic whole by always sharing and combining our resources, we are confident to deliver high quality and efficient service to our clients.
- ArchiPro Member since2018
- Locations
- More information









