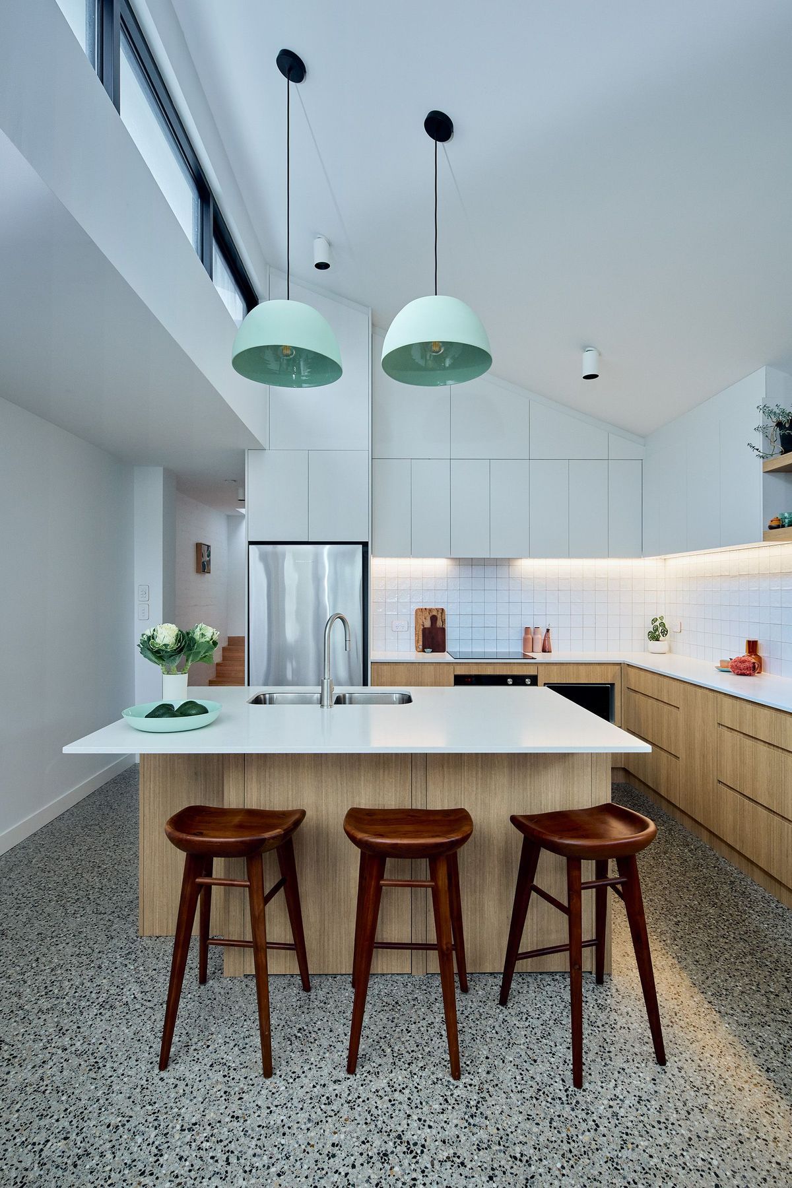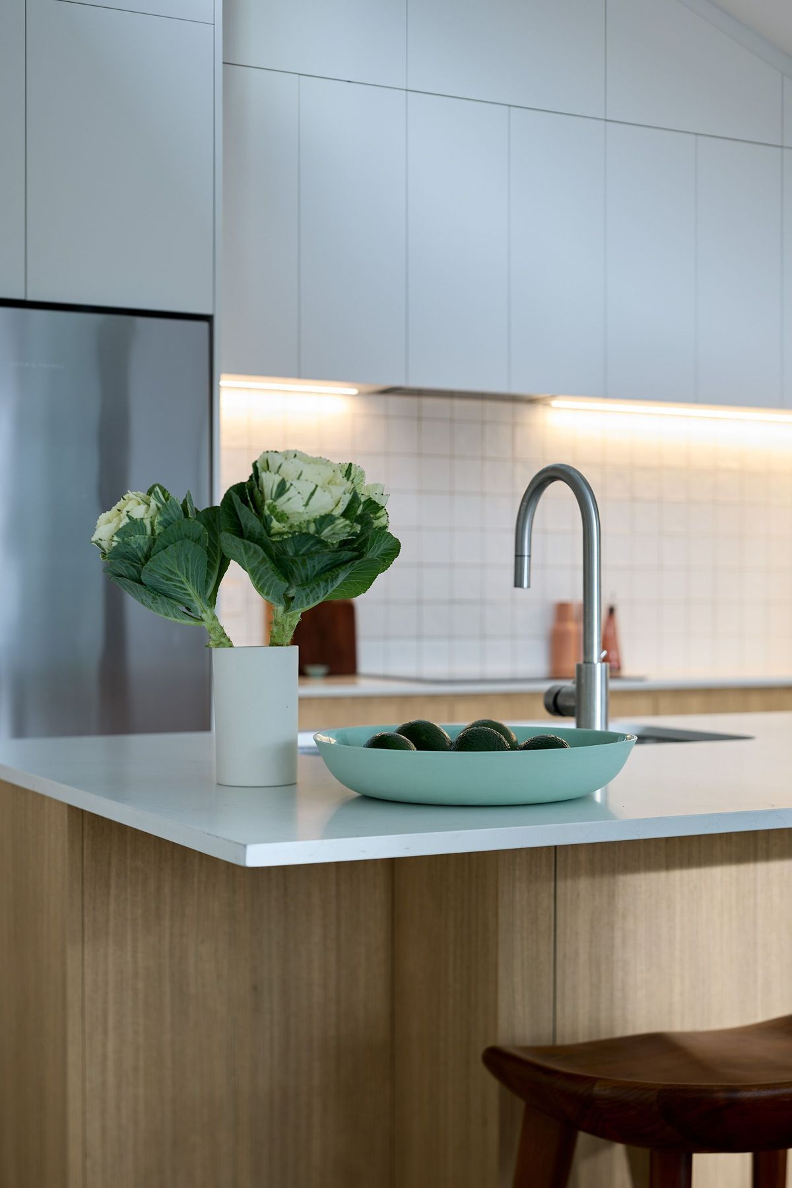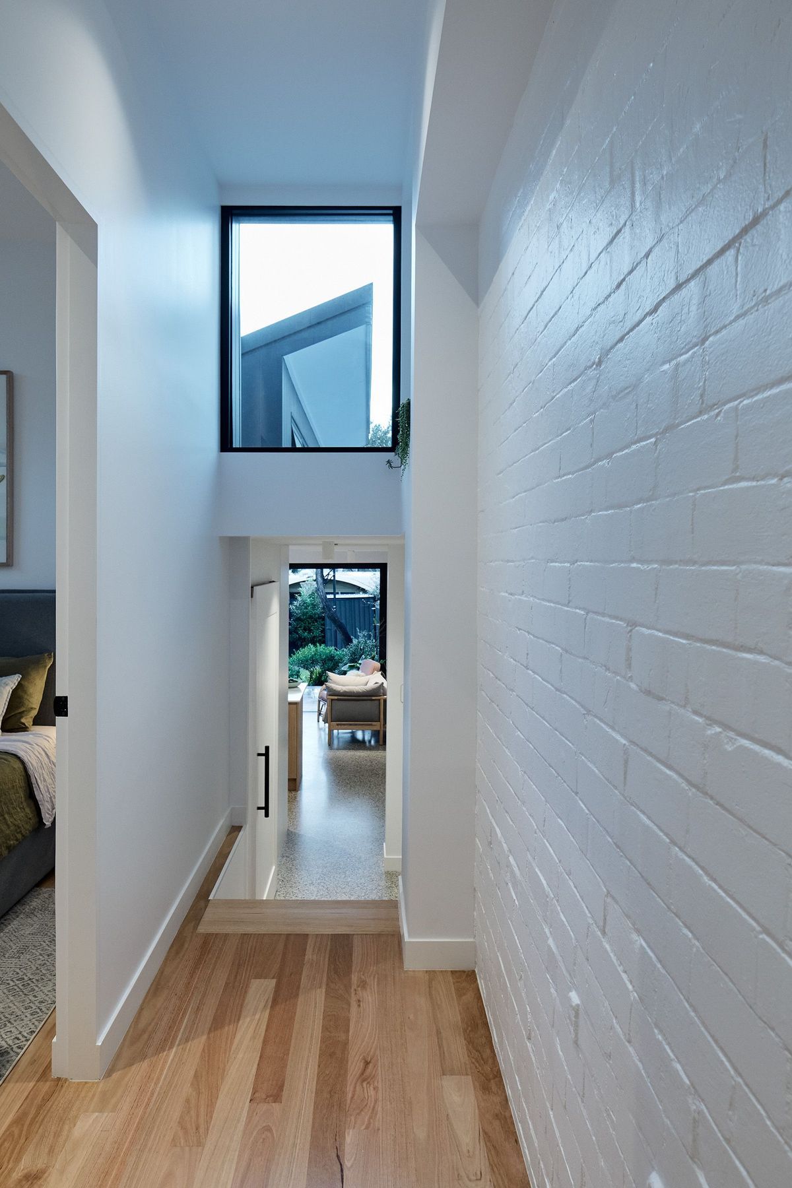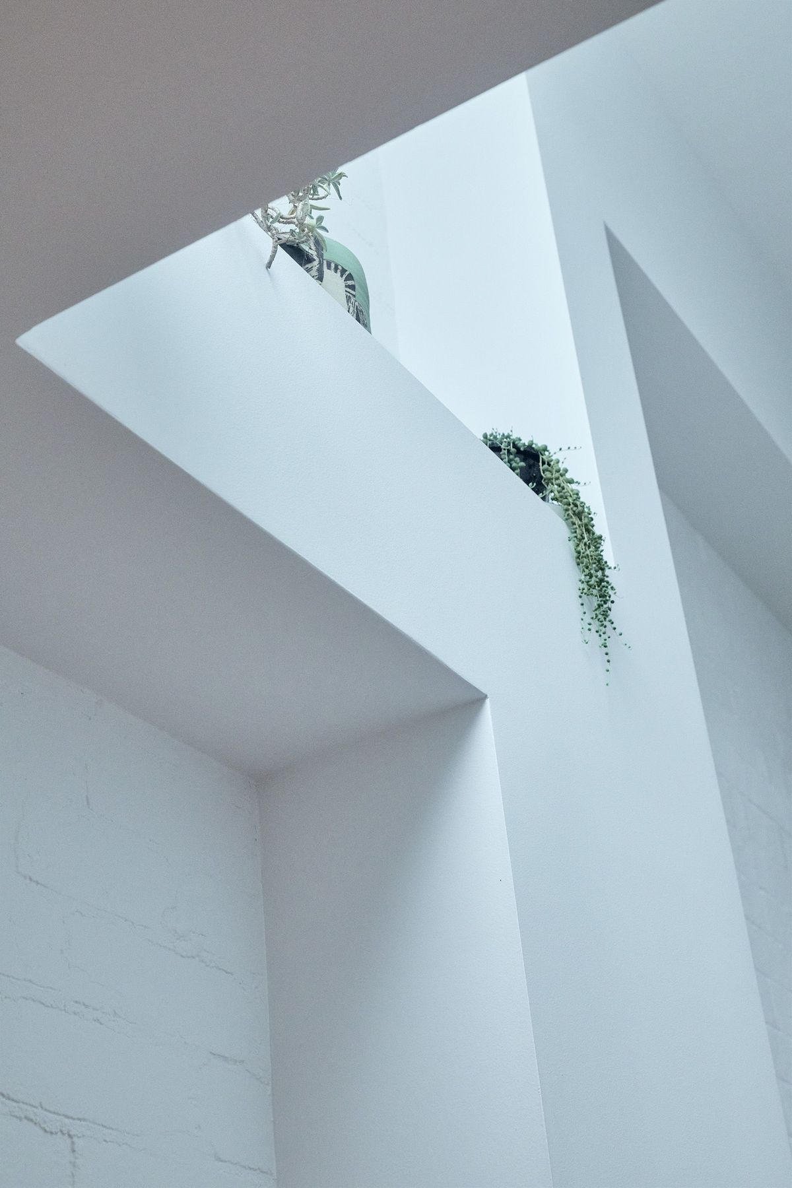A single-storey split level rear extension to a semi-detached bungalow on a narrow site invites you in to meander down through its gentle level changes. The extension is on the southern side of the shared party wall making access to daylight a challenge. This was overcome by the introduction of dramatic north facing clerestory glazing in the new kitchen and rumpus opening up to the back garden.
The previous extended single storey lean-to extension containing the original kitchen and wet areas was demolished along with the more recent curved steel and glass sunroom addition. The rear of the house had been the same floor level as the front of the house addressing the street and disconnected the house from the rear yard at approximately 1.5 metres above.
The contemporary rear extension is connected to the original house by a lower link roof, differentiating clearly between old and new. The new rear extension consists of simple contemporary pop-up roof forms orientated to maximise access to daylighting to overcome the constraints of being located on the southern side of the party wall.
The new extension contains a compact family bathroom, new master bedroom and ensuite, combined laundry and study, kitchen, dining and living area opening onto a deck at the rear.
A cautious approach has been taken in ‘changing as much as necessary but as little as possible’, traces of previous development remain evident and have been re-interpreted within the new extension. A second storey addition was not considered in preference for a single storey extension that would be more sensitive to the period portion of the home. Maintaining the lounge room in its original form along with its original period features intact was also an important criteria of the brief.
Maintaining the original brick wall in the hallway, links the old and new parts of the home, providing a seamless transition. Niches formed around concealed steel structure become somewhere to place a plant, creating a sense of bringing the outdoors in.
Client feedback:
Amanda is an exceptional architect. We interviewed several architects for our renovation and Amanda was the clear stand out. She understands how to maximise space, is masterful with maximising natural light and goes above and beyond throughout the entire design process. The first time we met Amanda she immediately picked up on site specific challenges and opportunities that other architects missed. For instance, Amanda was able to immediately rule out a complying development approach based on eyeballing the width of our block, possible through her deep knowledge of council and planning regulations. Prior to engaging Amanda she built us a cardboard model of her proposed design, carried out previous DA searches on the property to identify information that could assist in the development application process and provided transparent information on pricing. Amanda kept us informed on a near real-time basis throughout the design process via Slack, with dedicated channels for different aspects of the project. She assisted with the building tender process, and helped us visualise the eventual design with phenomenal 3D renders. During the build Amanda made herself available to assist with any enquiries and was very generous with her time. Amanda cares about the end result, is a masterful designer and we are very grateful to have had her on our team!
Photographer: Andreas Bommert




























