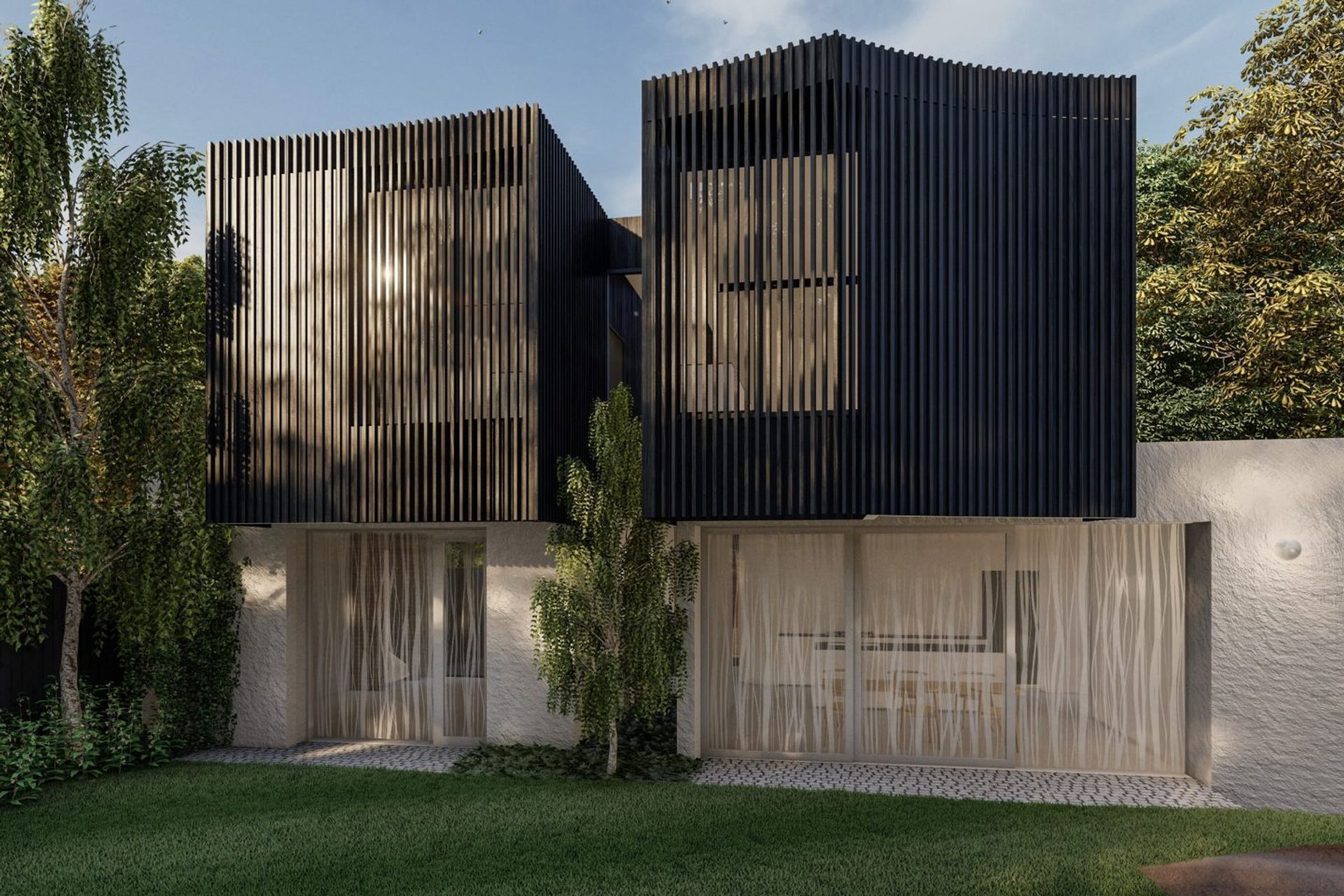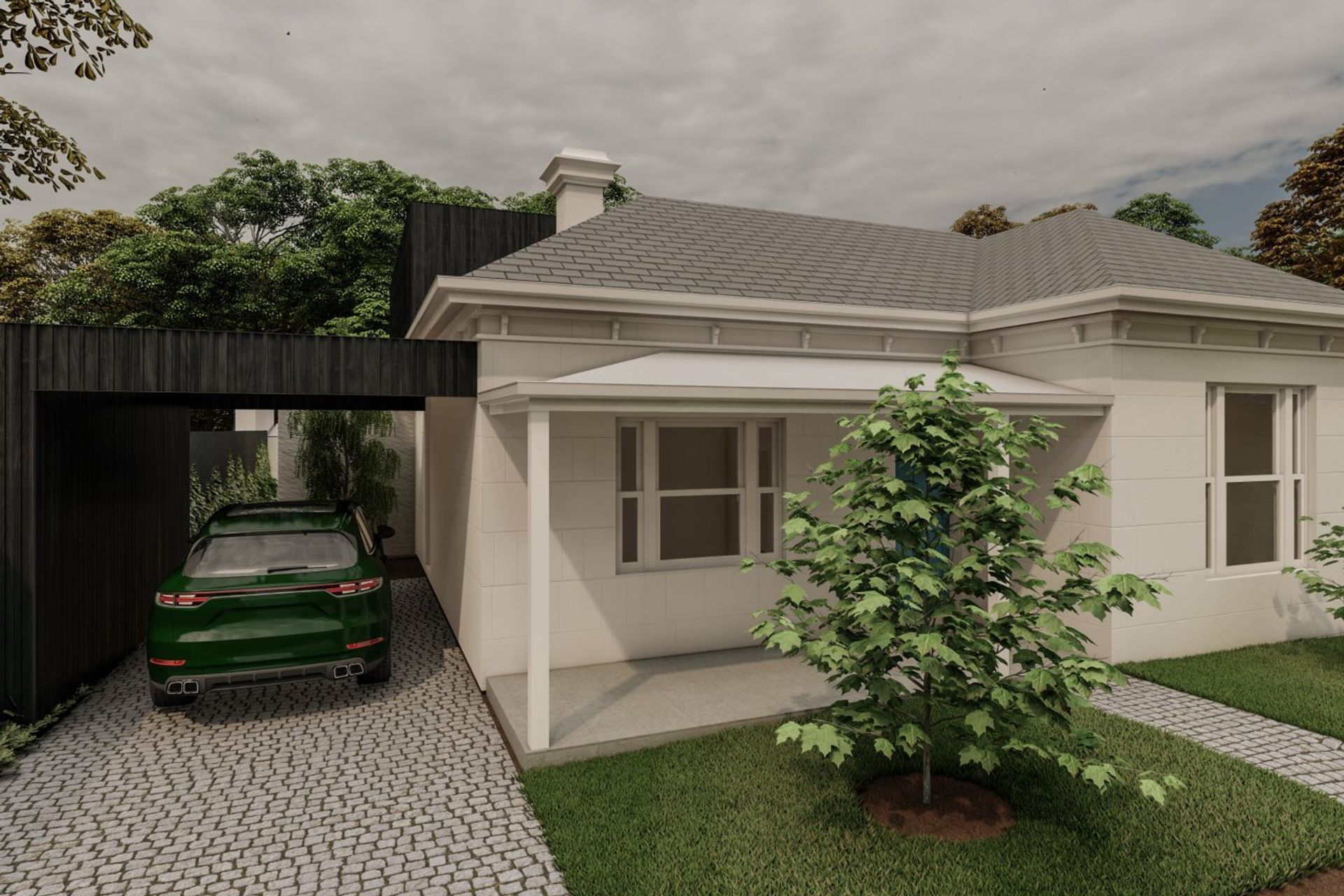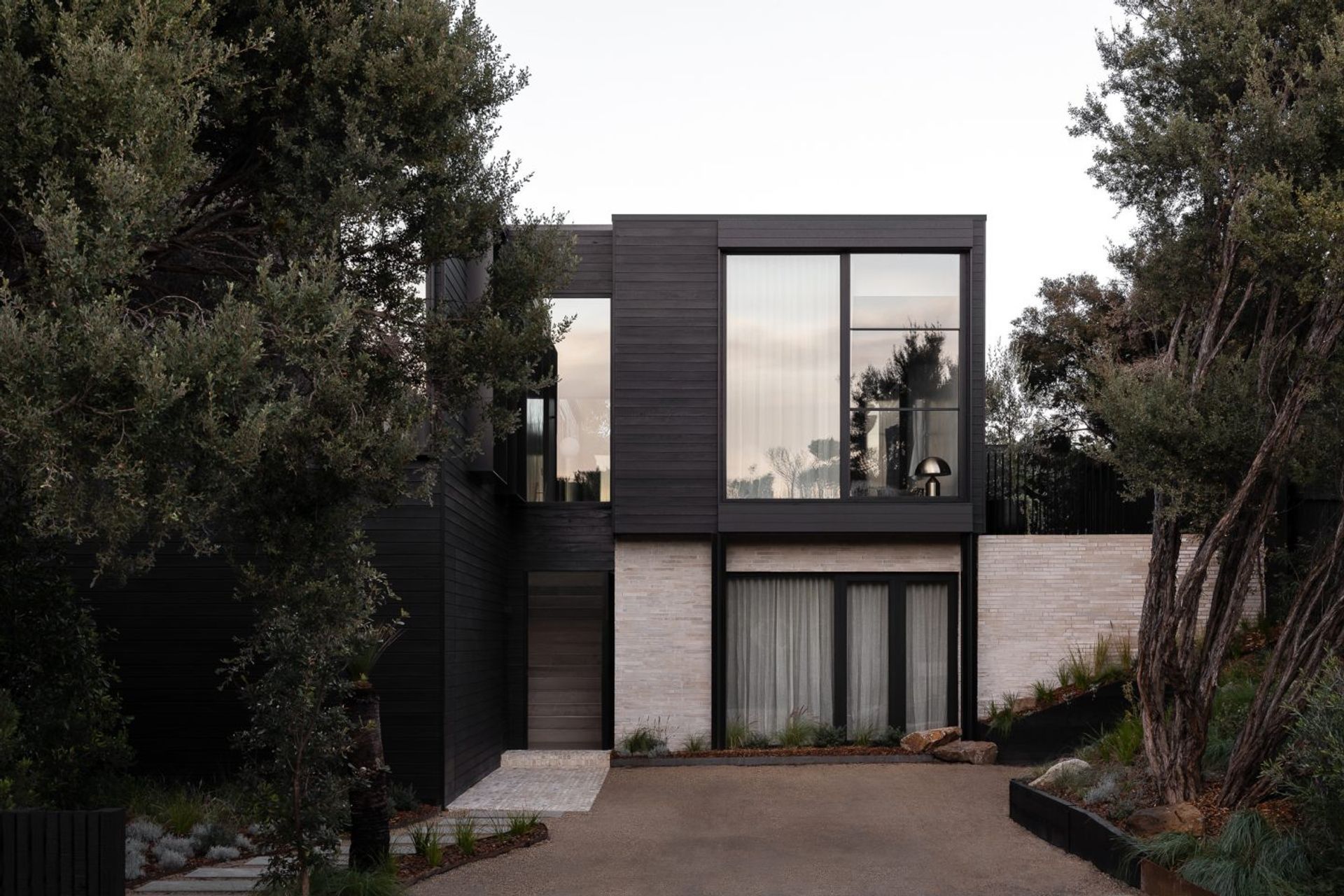About
Lewisham Residence.
ArchiPro Project Summary - A beautifully transformed Victorian residence featuring a seamless double-storey extension, four bedrooms, and three bathrooms, blending heritage charm with modern functionality.
- Title:
- Lewisham Residence
- Building Designer:
- Bellhaus
- Category:
- Residential/
- Renovations and Extensions
Project Gallery




Views and Engagement
Professionals used

Bellhaus. Bellhaus Design Office creates highly resolved and approachable design around Australia.Bellhaus Design Office is motivated by honest design. We take the time to understand how our clients live and design to meet their needs and budget. Our authentic approach comes through in our work – clean detailing, honest materials and consideration for livability above all else.
Through extensive knowledge we guide our clients through the design, planning and construction phases. Wherever possible we look for ways to bring in sustainability through passive design principles like natural light, site orientation and material selection.
Founded in 2014, Bellhaus Design Office is led by Sam Bell, a qualified and registered Building Designer with 15 years’ experience in the building and construction industry. Sam is motivated by thoughtful and sustainable design, resolving challenging design briefs and developing collaborative and long-lasting relationships with clients, consultants and industry professionals.
Sam is inspired by solving problems and ultimately designing spaces that create an impact.
Our studio is based in Collingwood, Melbourne, however our projects span from Melbourne to South East Queensland, and we welcome interstate projects.
We acknowledge the Wurundjeri Woi Wurrung as the traditional custodians of the land we use to work and create. We recognise their continuing connection to land, waters, and culture. We pay respects to elders past, present, and emerging.
Founded
2014
Established presence in the industry.
Projects Listed
7
A portfolio of work to explore.

Bellhaus.
Profile
Projects
Contact
Other People also viewed
Why ArchiPro?
No more endless searching -
Everything you need, all in one place.Real projects, real experts -
Work with vetted architects, designers, and suppliers.Designed for Australia -
Projects, products, and professionals that meet local standards.From inspiration to reality -
Find your style and connect with the experts behind it.Start your Project
Start you project with a free account to unlock features designed to help you simplify your building project.
Learn MoreBecome a Pro
Showcase your business on ArchiPro and join industry leading brands showcasing their products and expertise.
Learn More
















