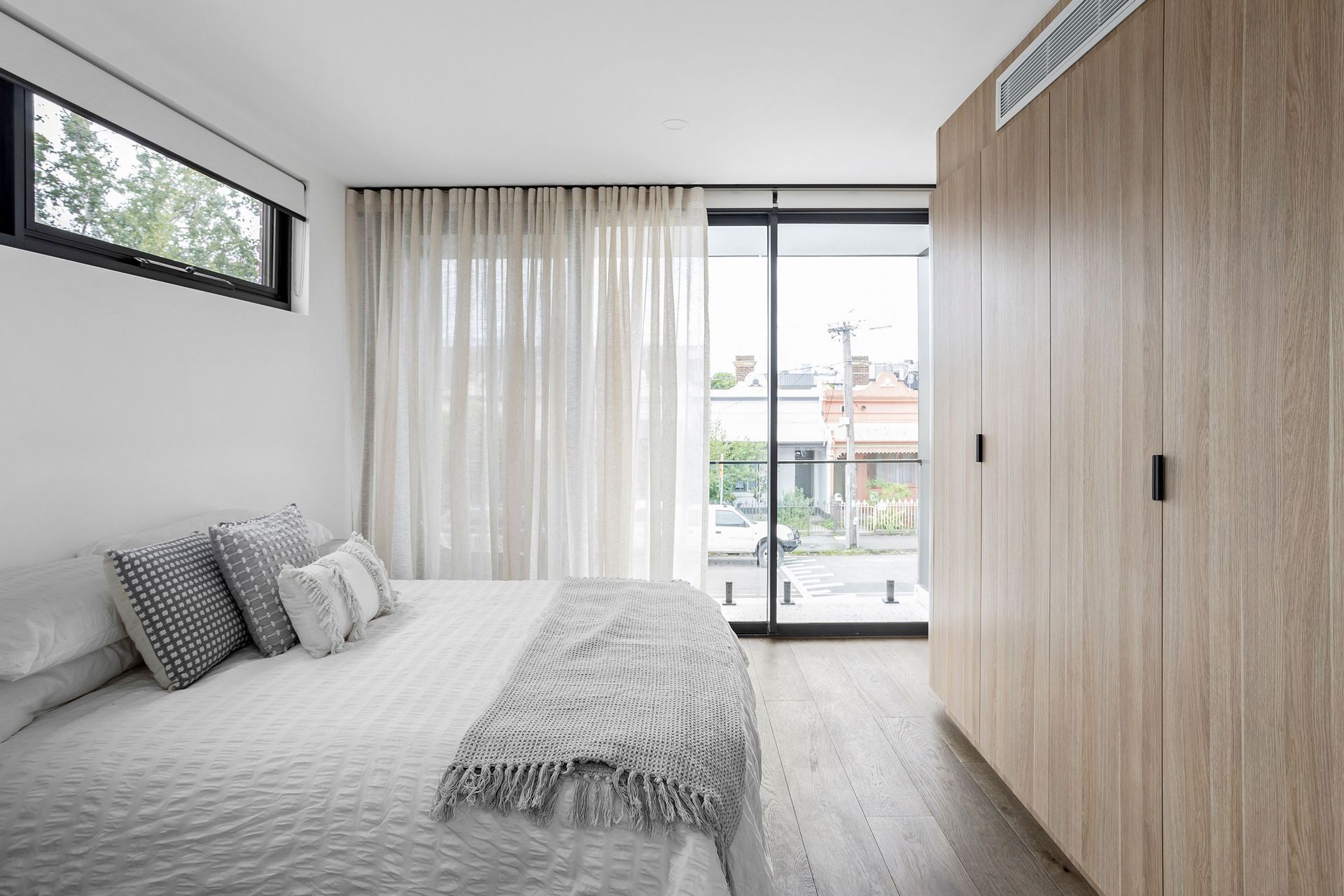About
Little Lincoln.
ArchiPro Project Summary - Innovative duplex development designed to resemble a single dwelling, featuring an asymmetrical frontage and a warm, robust material palette that enhances individuality while breaking away from conventional twin-townhouse designs.
- Title:
- Little Lincoln
- Architect:
- WALA
- Category:
- Residential/
- New Builds
Project Gallery






Views and Engagement
Professionals used

WALA. WALA is an emerging architectural studio based in Melbourne. We provide architectural, interior and design services across a diverse range of projects.
The studio is composed of passionate designers and individuals who all share a keen focus on intuitive and sustainable design.
Our residential projects form the true backbone of the studio. We take pride in working intimately and collaboratively with you, the homeowners, with particular emphasis placed on ensuring that each new home complements your lifestyle and sense of individuality.
We believe that thoughtful and purposeful design solutions can often create the most elegant results.
Year Joined
2022
Established presence on ArchiPro.
Projects Listed
6
A portfolio of work to explore.

WALA.
Profile
Projects
Contact
Other People also viewed
Why ArchiPro?
No more endless searching -
Everything you need, all in one place.Real projects, real experts -
Work with vetted architects, designers, and suppliers.Designed for Australia -
Projects, products, and professionals that meet local standards.From inspiration to reality -
Find your style and connect with the experts behind it.Start your Project
Start you project with a free account to unlock features designed to help you simplify your building project.
Learn MoreBecome a Pro
Showcase your business on ArchiPro and join industry leading brands showcasing their products and expertise.
Learn More













