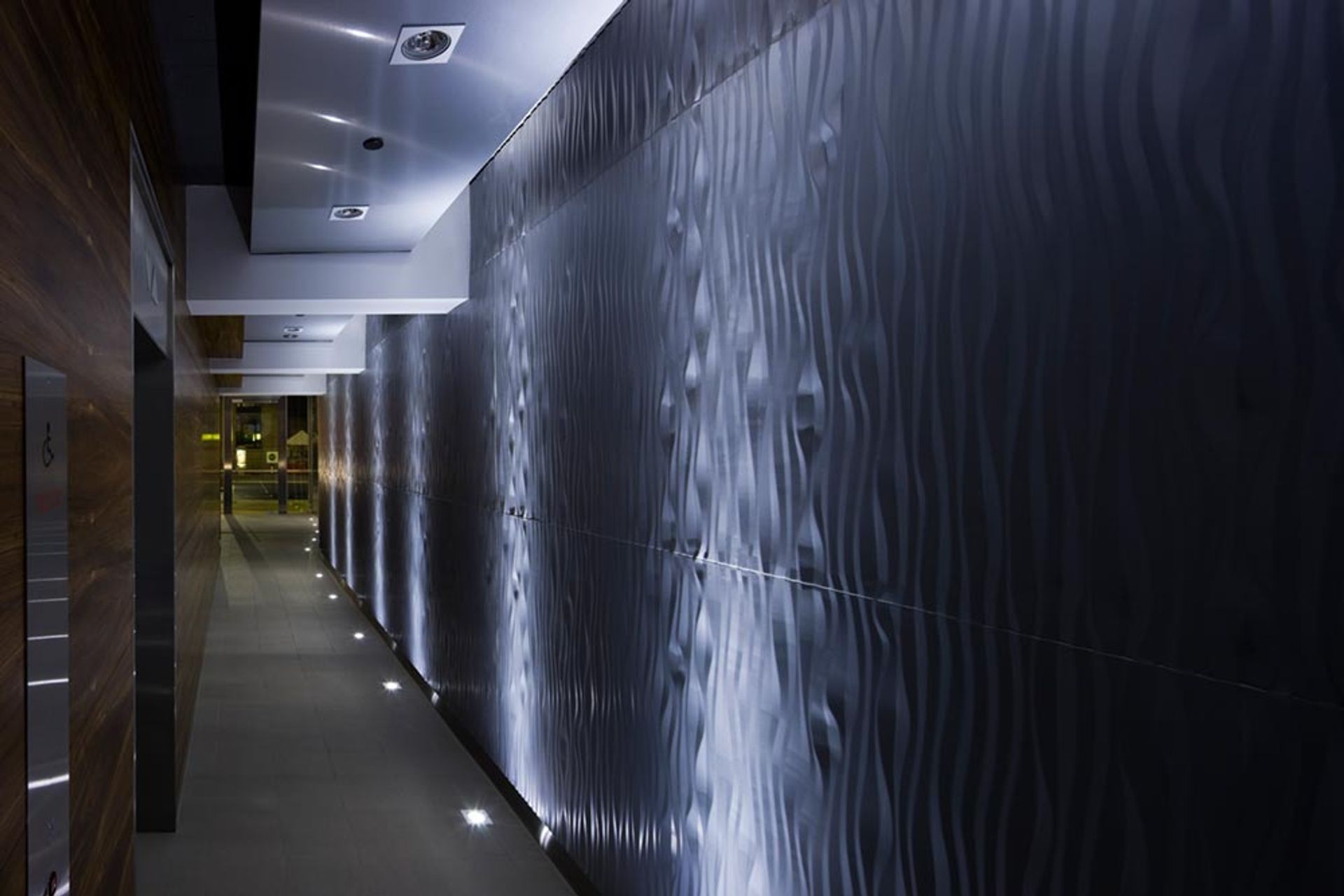About
Lobby in King William Street.
ArchiPro Project Summary - A sophisticated transformation of a narrow lobby space on King William Street, featuring a refined palette of curved metallic board, veneered panelling, and stainless steel, enhanced by theatrical lighting to create an inviting entry to five levels of offices.
- Title:
- Lobby in King William Street
- Architect:
- Peter Woolman Architect
- Category:
- Commercial/
- Office
Project Gallery





Views and Engagement

Peter Woolman Architect. My passion is to create a functional harmony that makes buildings and spaces a joy to inhabit. I have built an architectural practice in Adelaide focusing primarily on the needs of clients and how they relate to their buildings. I enjoy taking the time to understand my clients – what they need now and what they want in the future.
My experience as a sole practitioner, combined with time spent at some of Adelaide’s larger design firms, creates a depth of industry knowledge across all types of projects. My range of experience extends from residential renovation to large-scale public works.
Through my practice, Peter Woolman Architect, I offer highly personalised, inspiring and practical architectural and design services for:
• Residential – new homes and renovation
• Heritage-listed buildings
• Commercial/industrial – small to medium size.
I create design solutions that work together with the surrounding environment. I create buildings that reduce energy costs by using natural energy efficiently. I deliver detailed design, leaving no room for confusion between the design and building phase.
Peter Woolman Architect is committed to creating the design solution that you need.
Year Joined
2022
Established presence on ArchiPro.
Projects Listed
6
A portfolio of work to explore.

Peter Woolman Architect.
Profile
Projects
Contact
Other People also viewed
Why ArchiPro?
No more endless searching -
Everything you need, all in one place.Real projects, real experts -
Work with vetted architects, designers, and suppliers.Designed for Australia -
Projects, products, and professionals that meet local standards.From inspiration to reality -
Find your style and connect with the experts behind it.Start your Project
Start you project with a free account to unlock features designed to help you simplify your building project.
Learn MoreBecome a Pro
Showcase your business on ArchiPro and join industry leading brands showcasing their products and expertise.
Learn More













