About
Lucys Way.
ArchiPro Project Summary - Exquisitely crafted lakeside home in Wanaka, designed by Ashley Muir of Mason & Wales Architects, featuring expansive glazing, a cantilevered concrete floor, and an internal courtyard, perfectly tailored for a semi-retired couple's lifestyle.
- Title:
- Lucys Way
- Builder:
- Level Construction
- Category:
- Residential/
- New Builds
Project Gallery

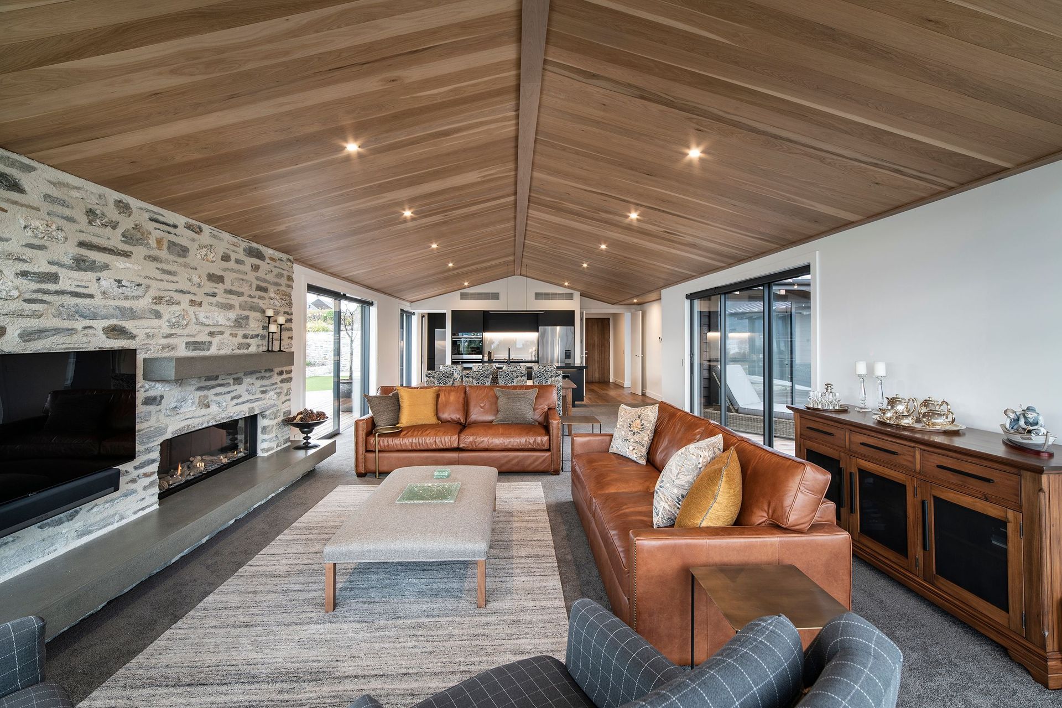
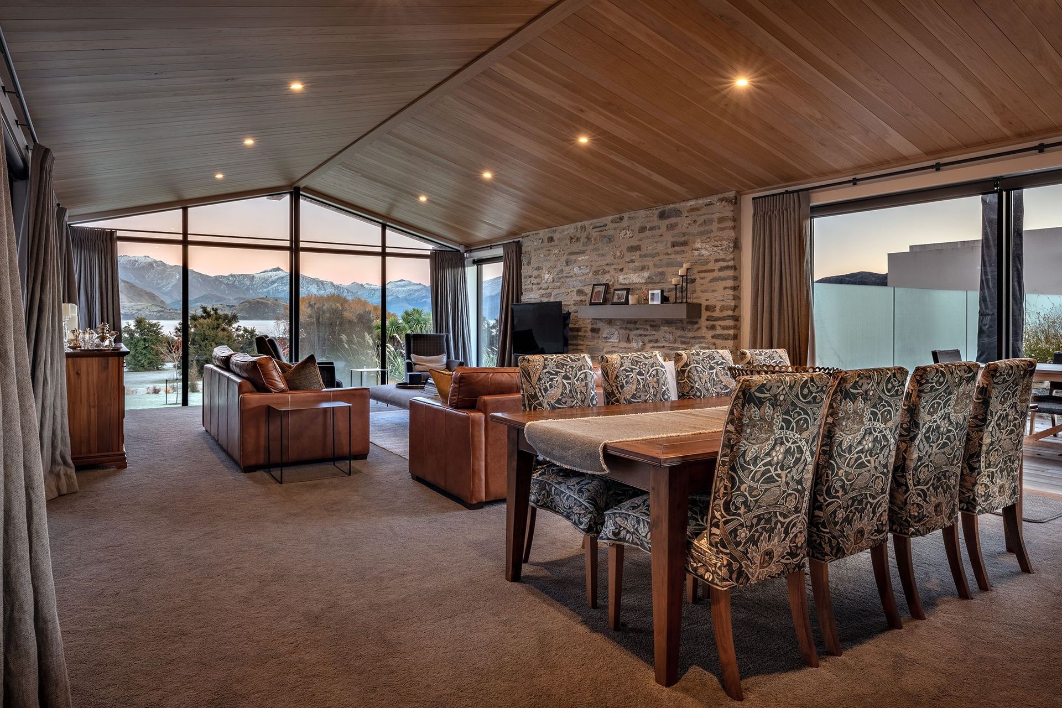

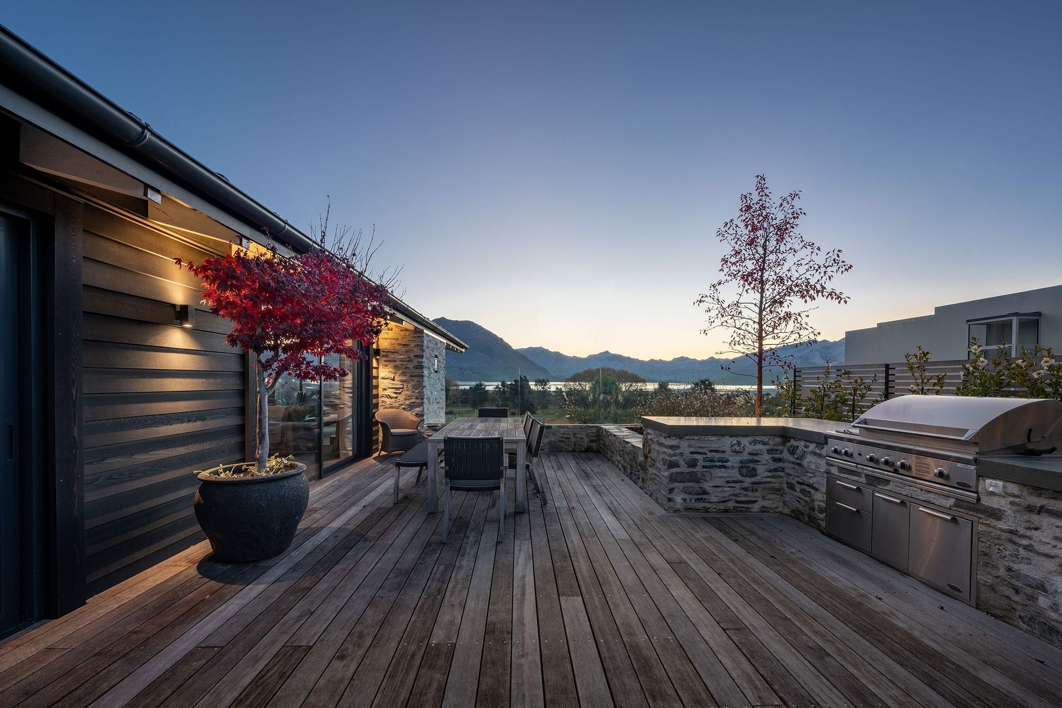
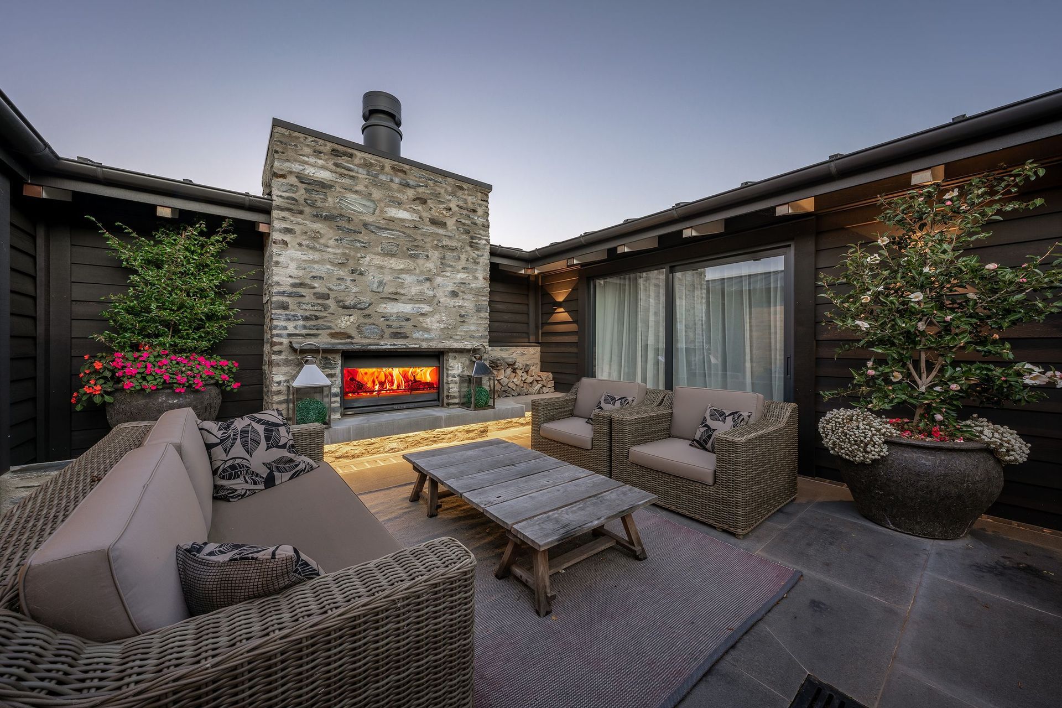

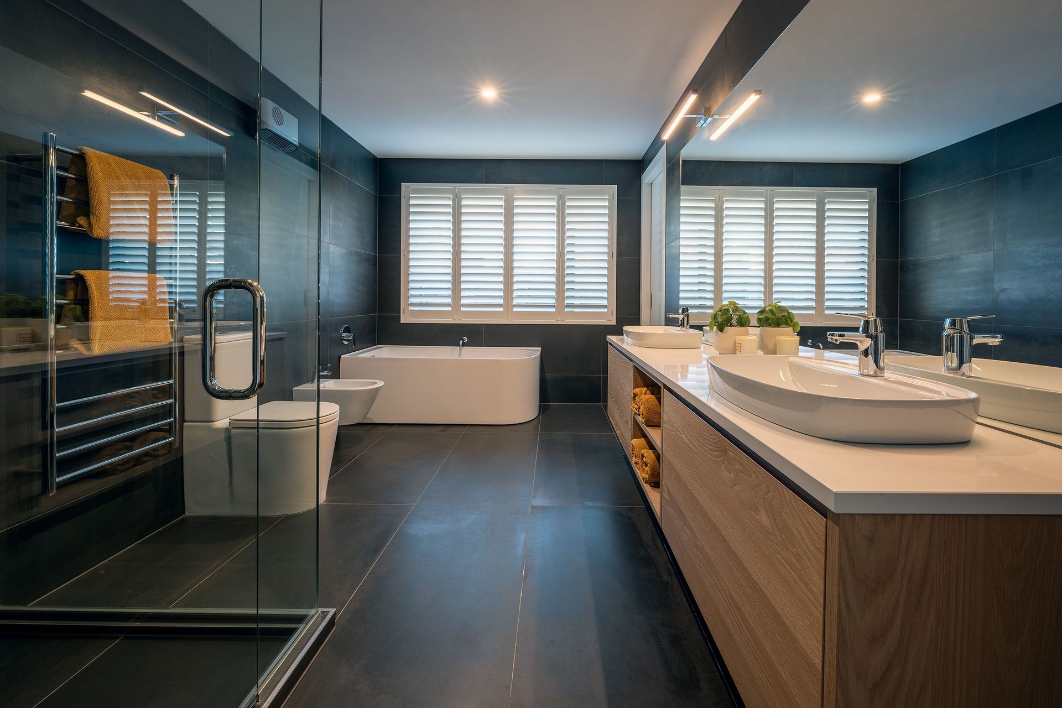


Views and Engagement
Products used
Professionals used

Level Construction. As a qualified, licensed Wanaka builder Dean Millar and his crew at Level Construction have built a strong reputation for exceeding client expectations.
With more than 20 years of building and project management experience, Dean is also a trusted member of Master Builders NZ.
Wanaka Turnkey Building Services
Level Construction provides a full turnkey building service in Wanaka from assessing bare ground to the final moment when the house you have pictured in your mind’s eye becomes a reality – and your home.
Clear, on-going communication and the ability to manage complex projects and their budgets for local or absentee home-owners to their satisfaction is a key skill company director Dean Millar has developed over the past two decades.
Much of that reputation has been built on Dean’s straightforward and honest reputation in the Wanaka building industry as a builder and project manager.
Expert Building Advice
At Level Construction we have the knowledge and proven ability to offer design and general advice for a Wanaka building project from the onset.
Beginning with initial client contact, we advise and guide through the design, consent and pricing processes. This continues through the entire build process, finishing with a completed home. We can also offer advice on section location and can advise on reputable real estate contacts to find the perfect site for your future home.
Why Choose Us?
Over 20 years in the Wanaka building industry as a qualified, certified builder and project manager.
Registered Master Builder.
Proven commitment to client satisfaction.
Strong industry relationships due to our reputation for honesty and best practice.
Successfully project managed over 80 residential builds and a 44 villa resort.
Competitive pricing and commitment to budget and time frame.
Year Joined
2017
Established presence on ArchiPro.
Projects Listed
6
A portfolio of work to explore.
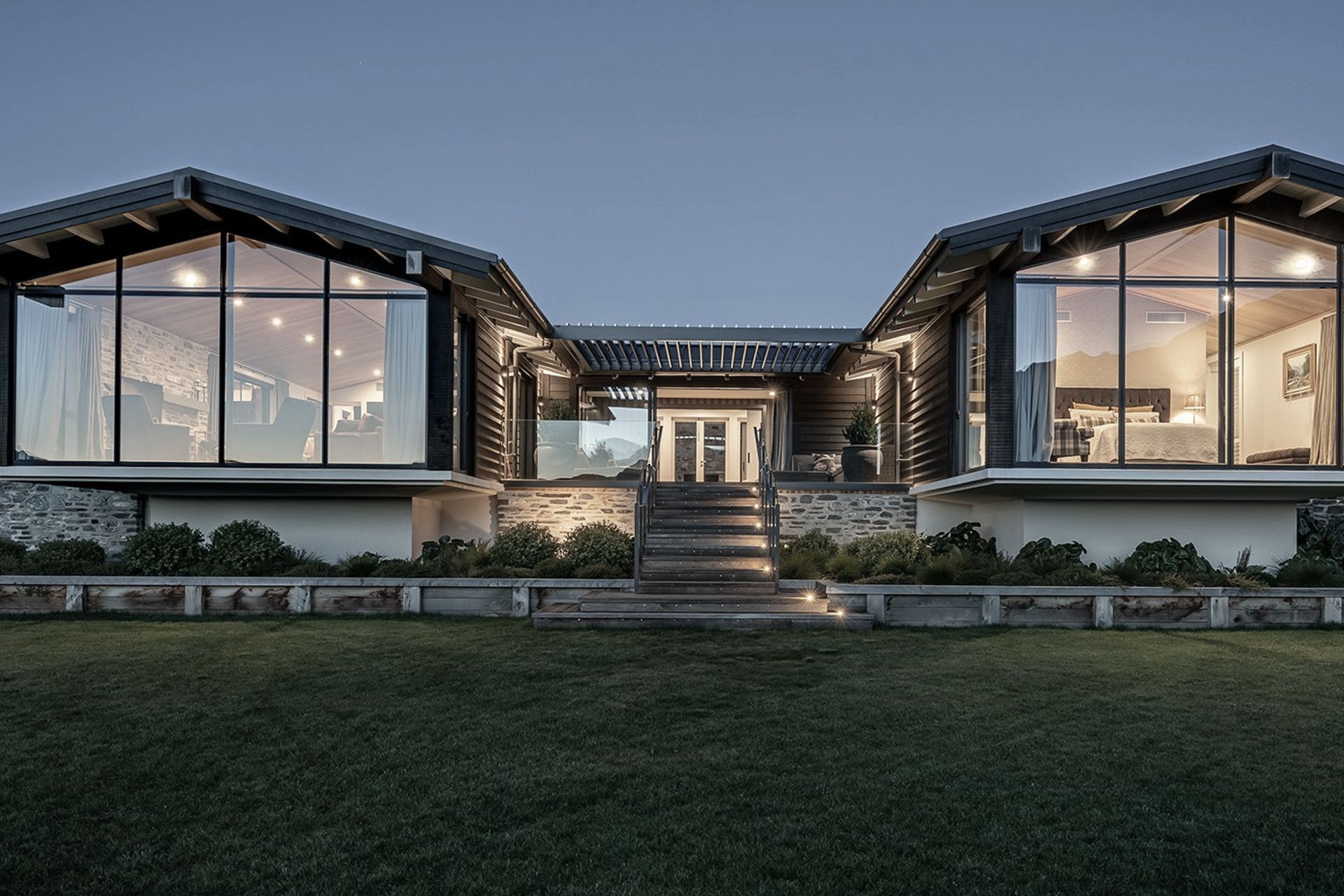
Level Construction.
Profile
Projects
Contact
Other People also viewed
Why ArchiPro?
No more endless searching -
Everything you need, all in one place.Real projects, real experts -
Work with vetted architects, designers, and suppliers.Designed for Australia -
Projects, products, and professionals that meet local standards.From inspiration to reality -
Find your style and connect with the experts behind it.Start your Project
Start you project with a free account to unlock features designed to help you simplify your building project.
Learn MoreBecome a Pro
Showcase your business on ArchiPro and join industry leading brands showcasing their products and expertise.
Learn More

































