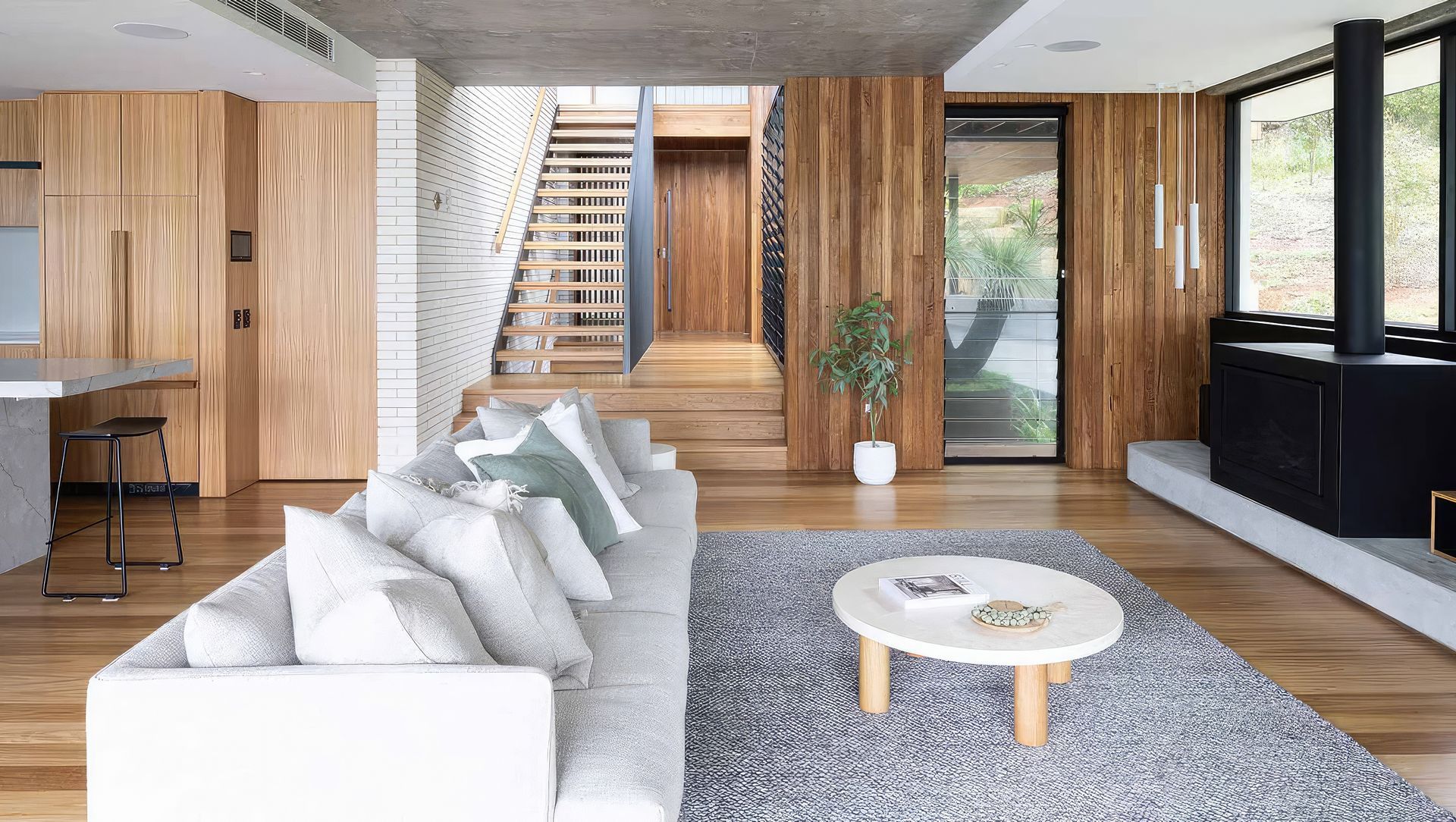Luxury Design At Lilli Pilli.
ArchiPro Project Summary - A meticulously renovated home in Lilli Pilli, blending contemporary living with nature, featuring open-plan spaces, a new timber pavilion, and a green roof, while ensuring privacy and connection to the surrounding rainforest.
- Title:
- Luxury Design At Lilli Pilli
- Builder:
- MattBuild Group
- Category:
- Residential/
- Renovations and Extensions
- Photographers:
- Matt Build Group
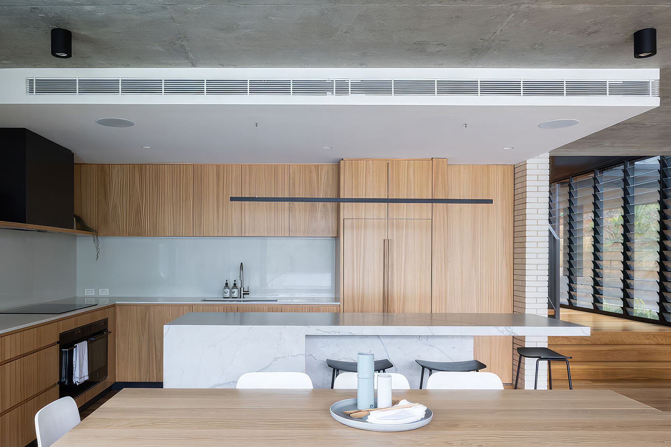
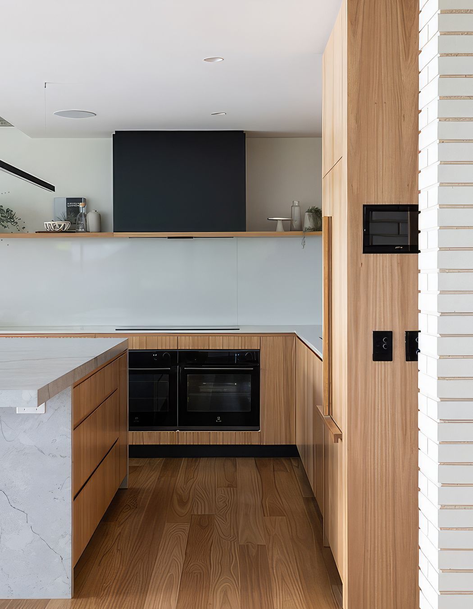
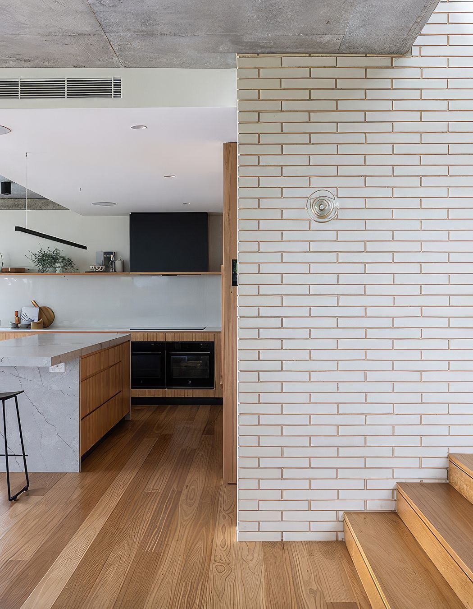
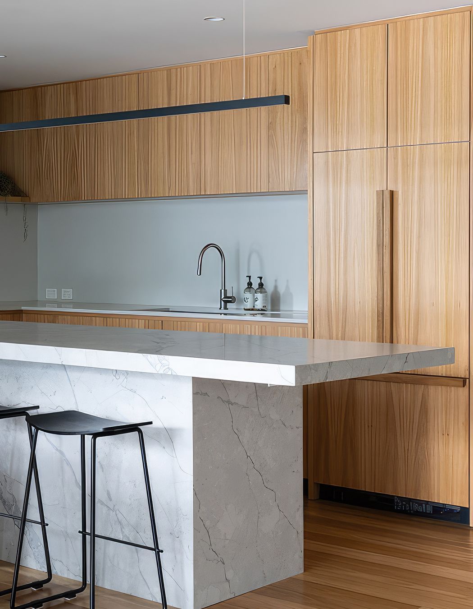
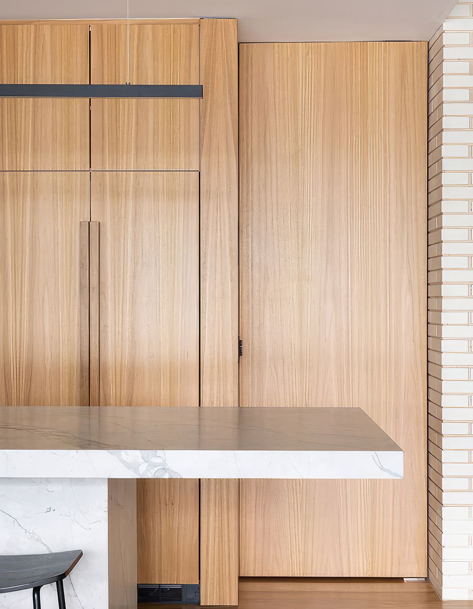
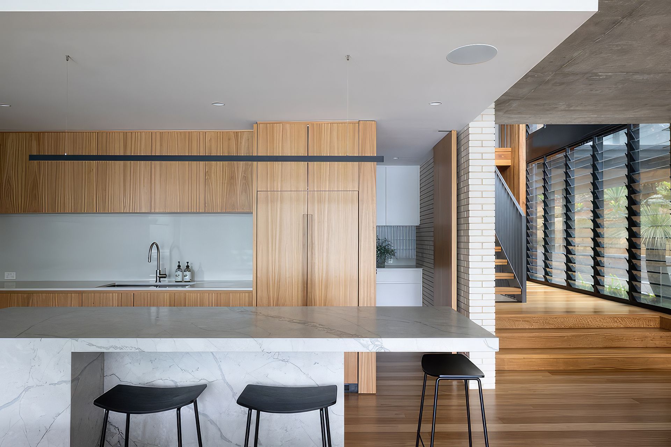
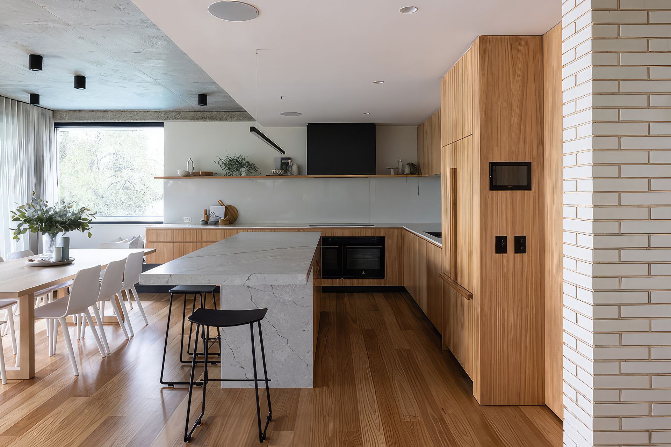
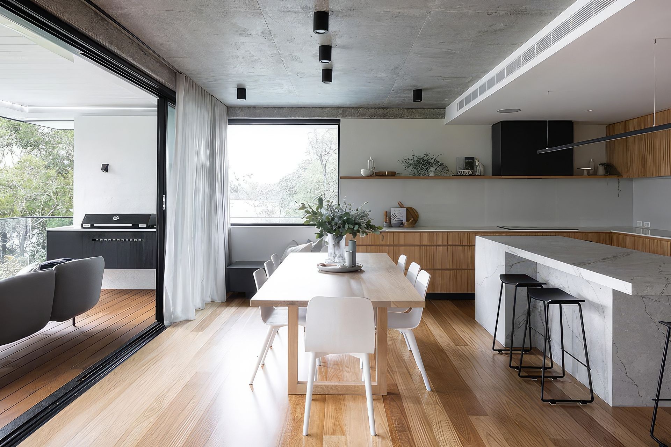
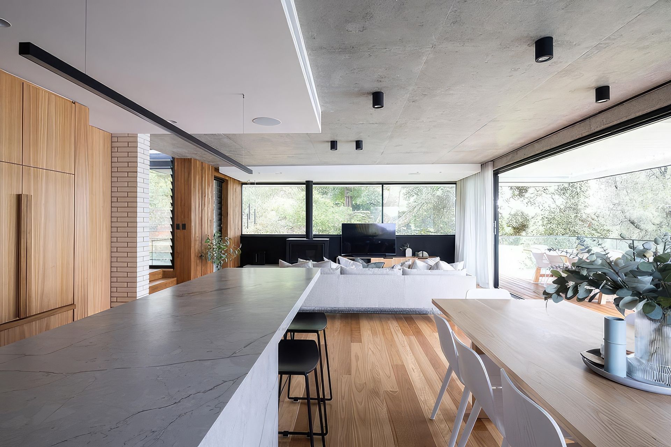
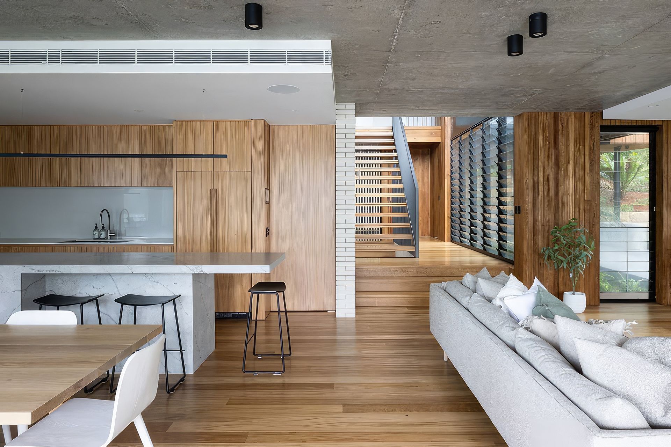
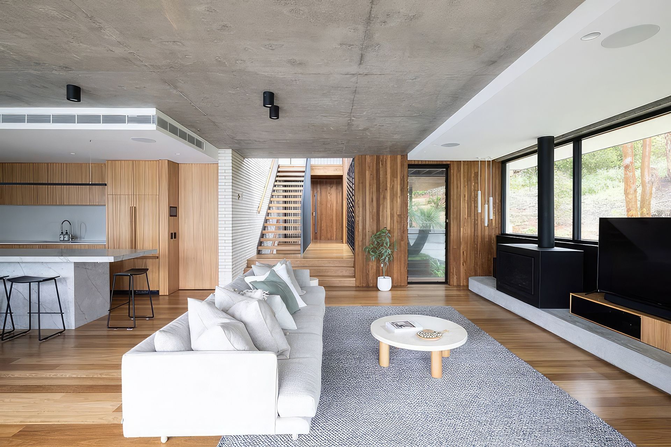
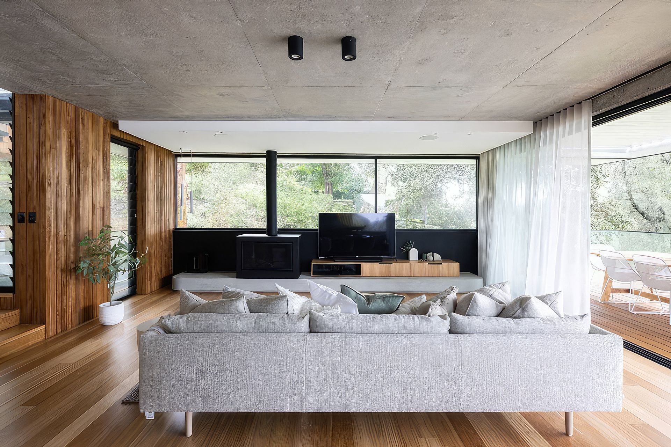
It's All In The Detail
- The creation of large, light-filled and well-connected spaces that celebrate the unique waterside location with the retention of much of the original, soundly built brick and concrete structure.
- Improved access to the site by remodelling of the driveway and the creation of an arrival and entry space.
- A new pavilion that floats above the solidly anchored original building.
- Improved cross-ventilation and natural lighting, aided by louvre windows and large glazed doors.
- Temperature regulation through improved thermal mass, achieved by concrete floor slabs, masonry walls and
the creation of a roof garden over the existing building. - Improved landscaping used extensively to fit the building into the surrounding landform and enhance privacy.
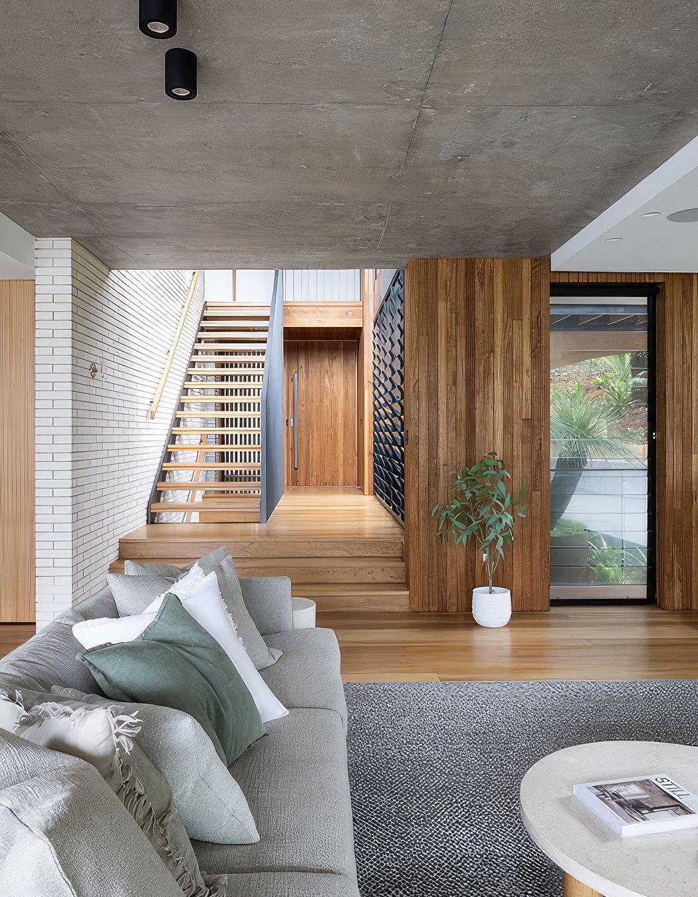
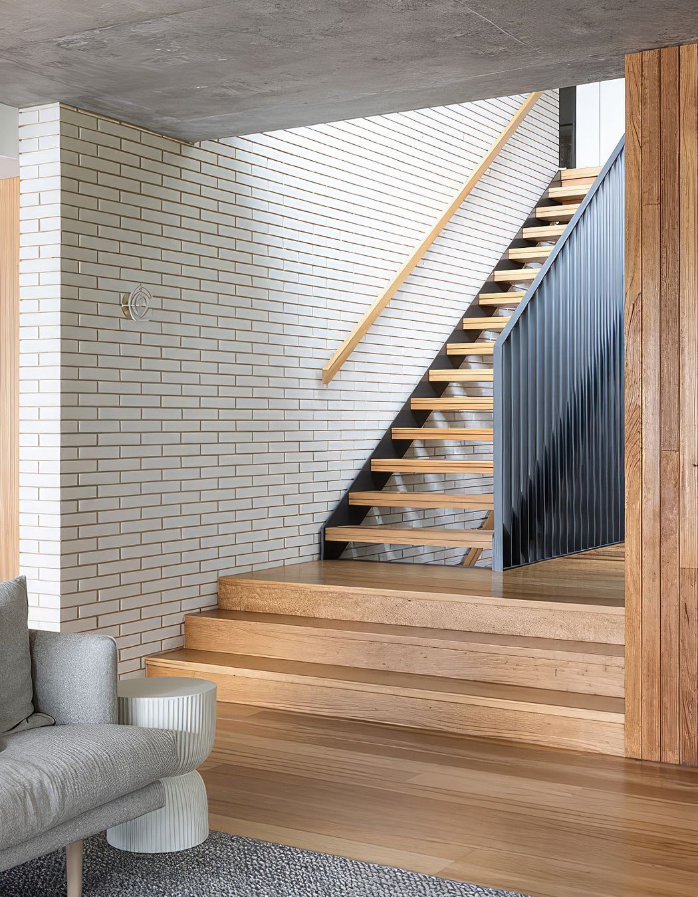
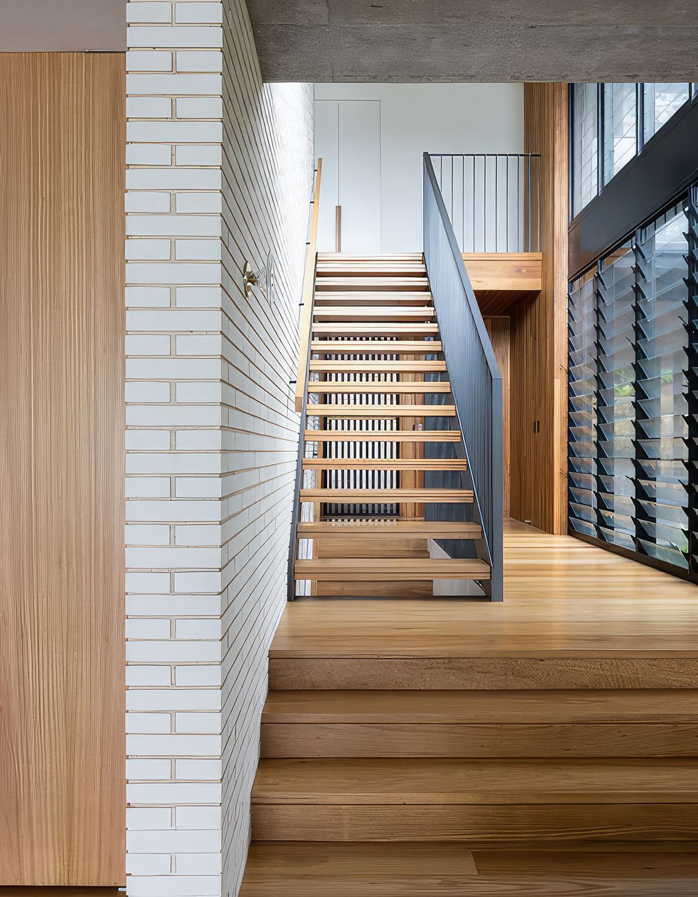
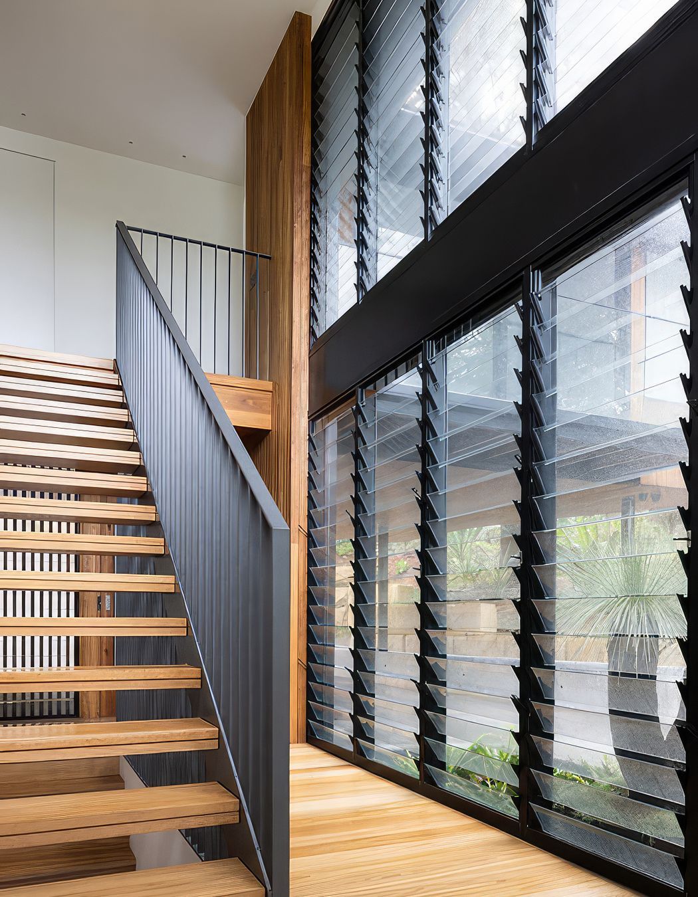
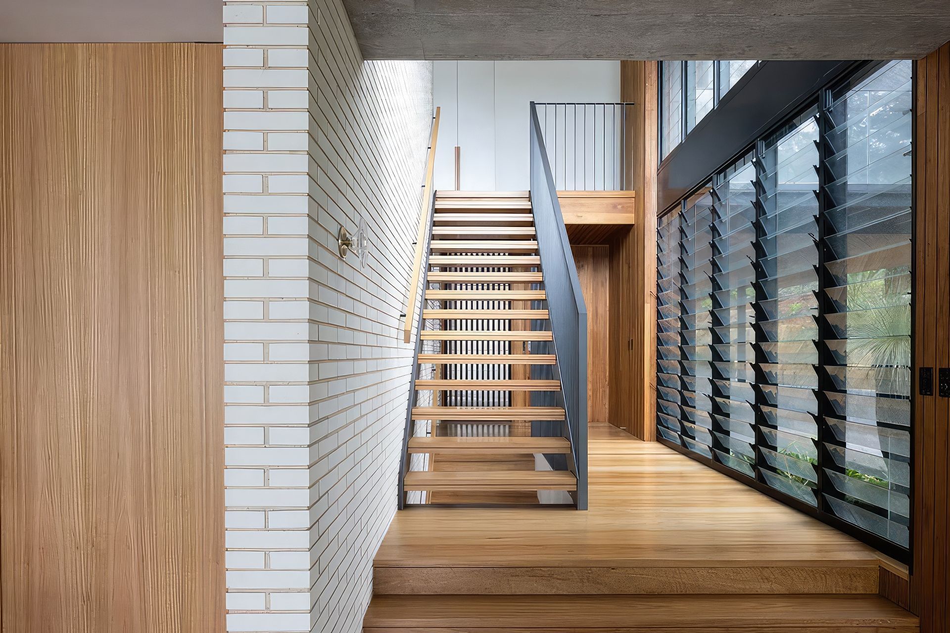
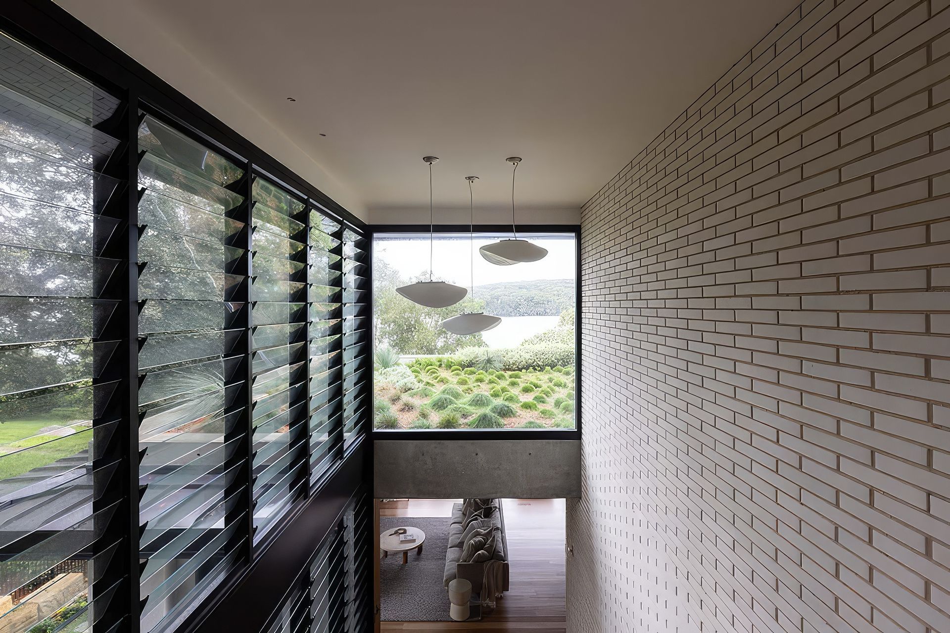
Key Features
- The use of blackbutt timber is a feature throughout, for the external cladding, decking and internal flooring.
- A floating timber stairwell, anchored by beautiful custom steel stringers
- This attaches to the Spanish Morada Blanco Linear brick wall that spans all three levels
- Custom timber joinery ties this all together from the living spaces into the bathrooms and walk in wardrobe.
- Handmade Moroccan feature tiles in the bathroom, with terrazzo tile flooring
- The concrete green roof over the main living room spans over 10m without any structural post
- A motorised Louvretec roof over the balcony lets in sunlight but also keeps out the rain
- The concrete pool, with remco pool cover keeps maintenance simple and the pool is lined with Ezzaria Bali Zen tiles
- Bremworth Wool carpet in the bedrooms
- Enviro Heatmaster gas fireplace in the main living room, sits on a concrete plinth and provides warmth
throughout the home.
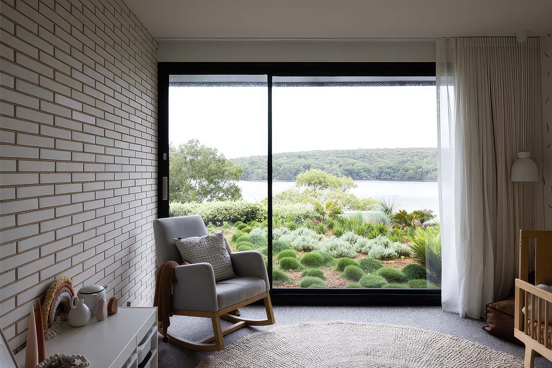
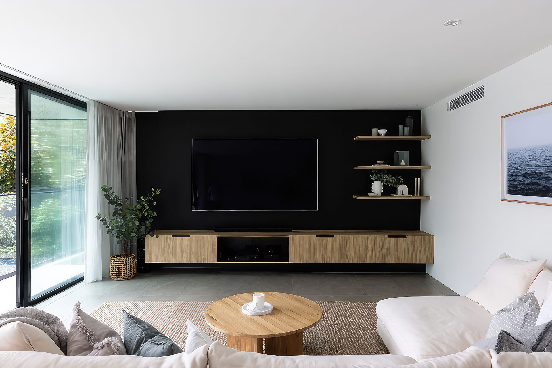
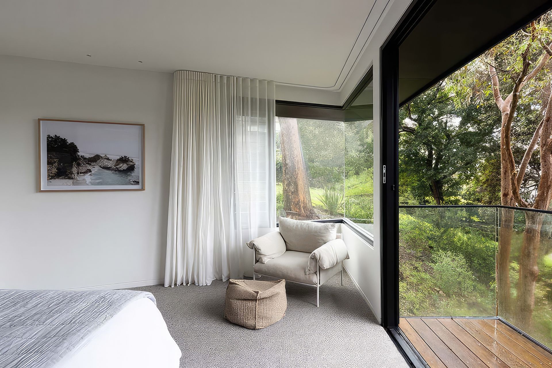
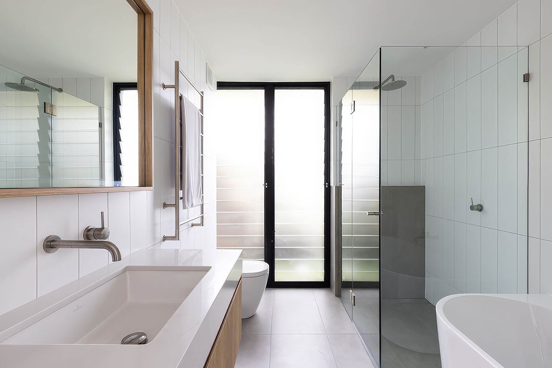
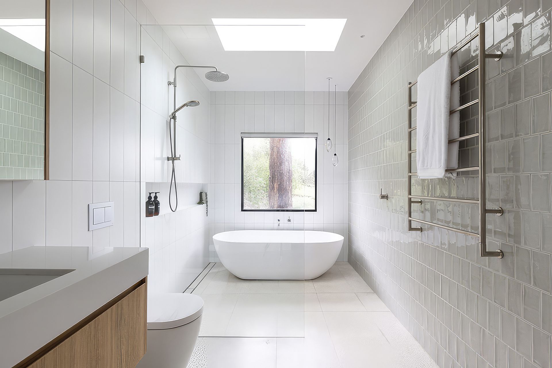
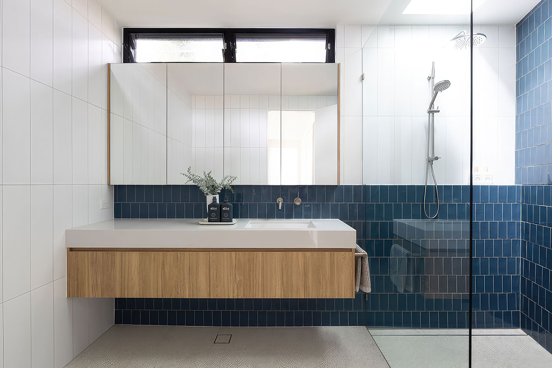
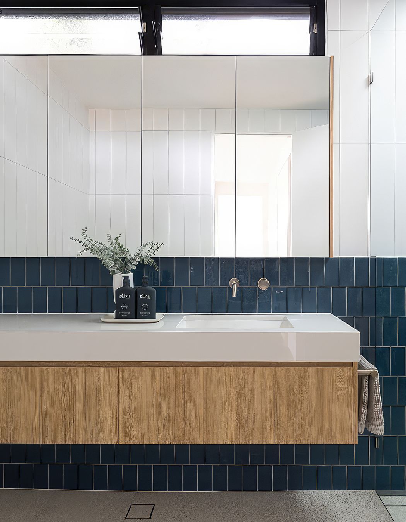


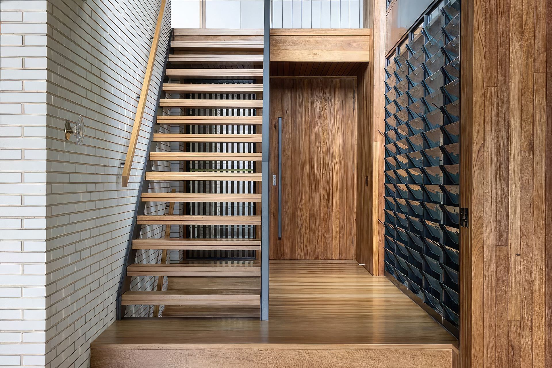
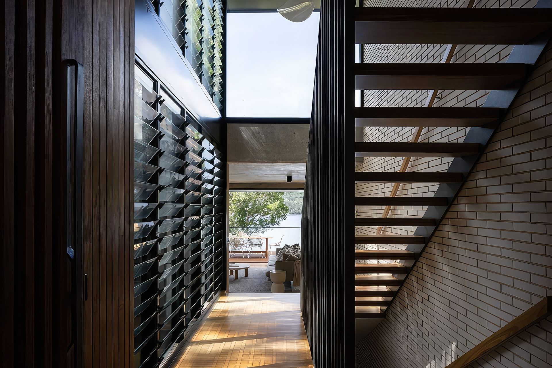
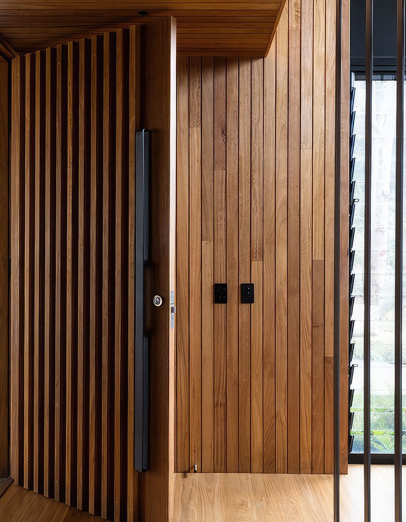
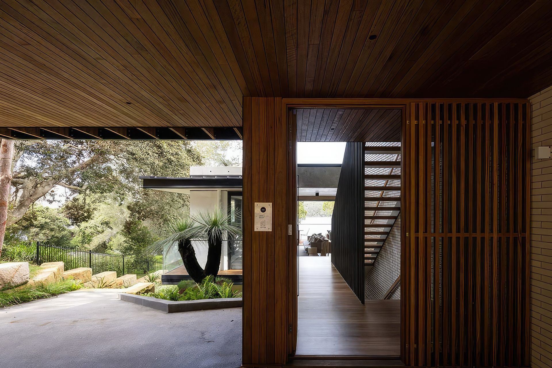
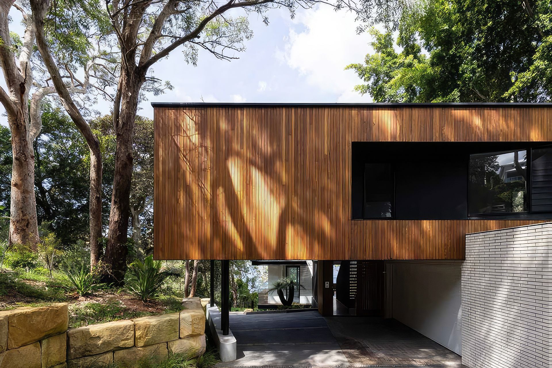
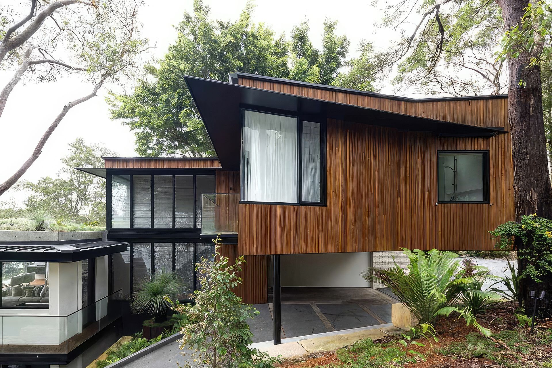


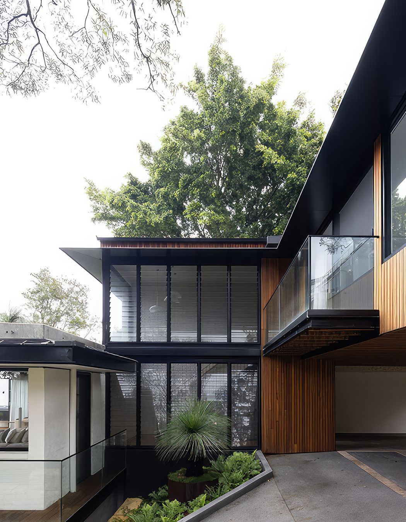
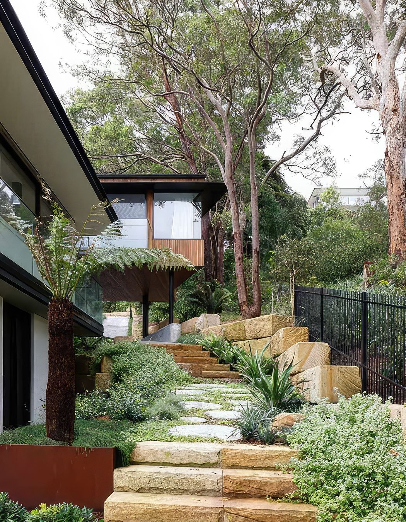
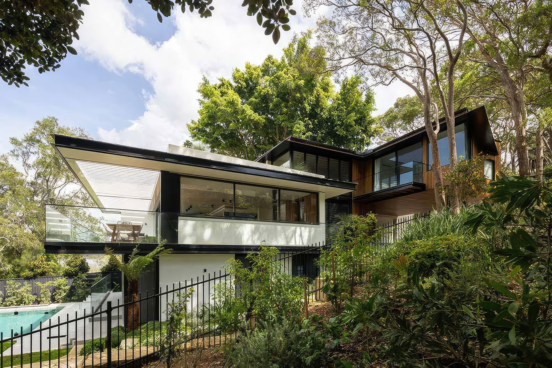
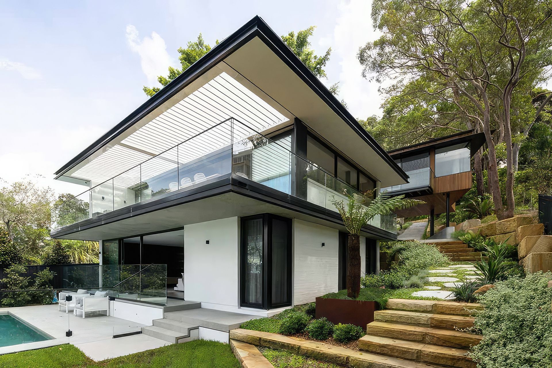
WHAT THE ARCHITECT SAID
This project has been a great experience due to the enthusiasm and cooperation of everyone involved. We hadn’t worked with MATTBUILD before, but they were keen, always receptive to changes and managed the delays caused by the pandemic and various weather events. For example, we wanted to expose part of the concrete slab in the living room ceiling when they were almost ready to pour. We wanted to maximise the available height and break up the horizontal ceiling plane. The builders were focused on solutions, adjusting the formwork to take cables and lighting to suit. We worked closely with MATTBUILD to achieve a good outcome with regard to the budget.
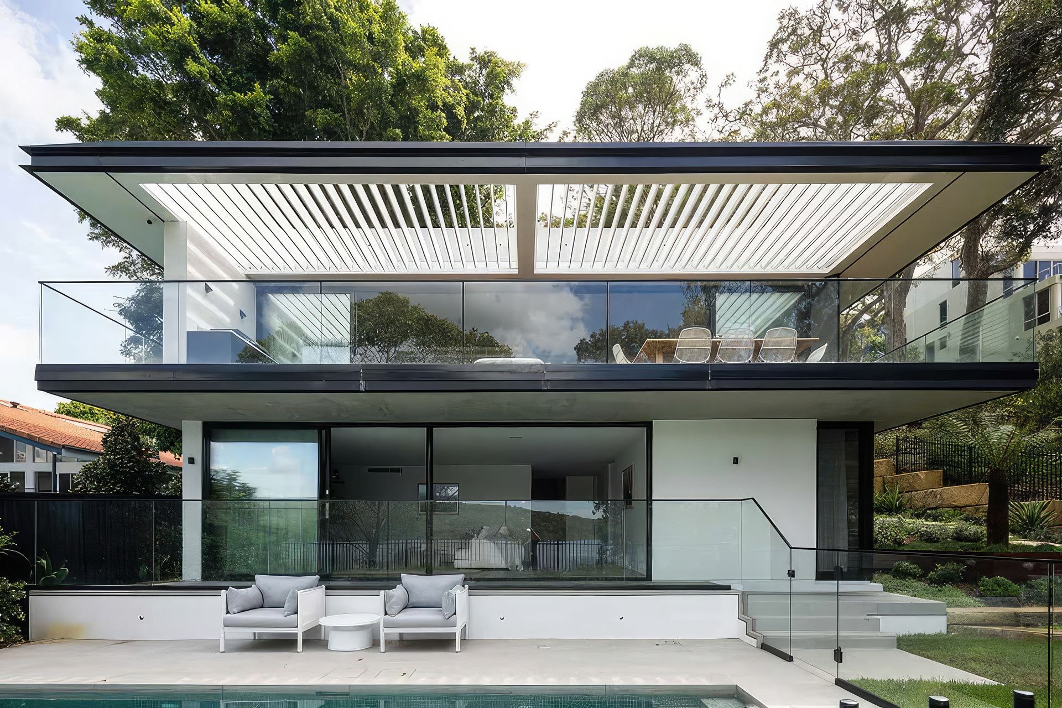
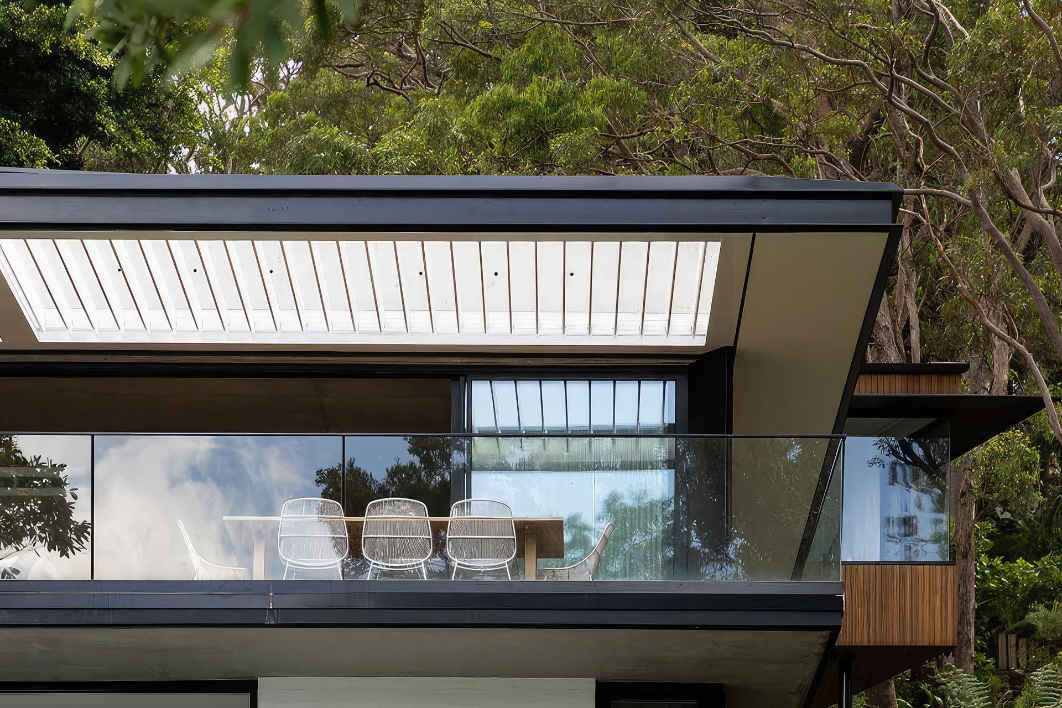
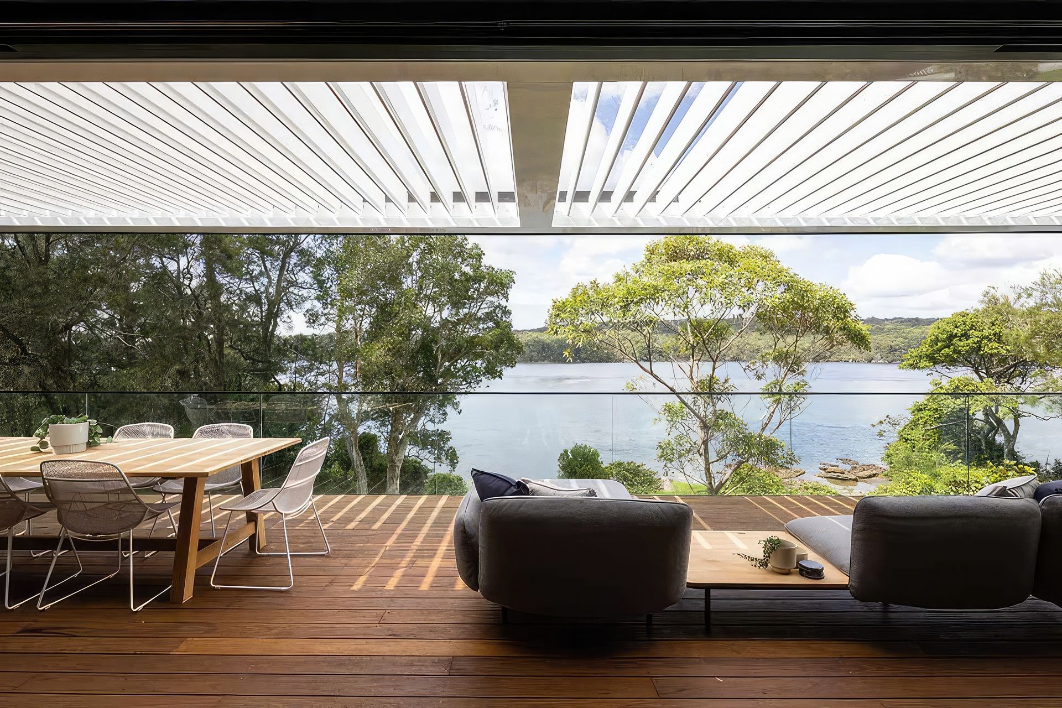
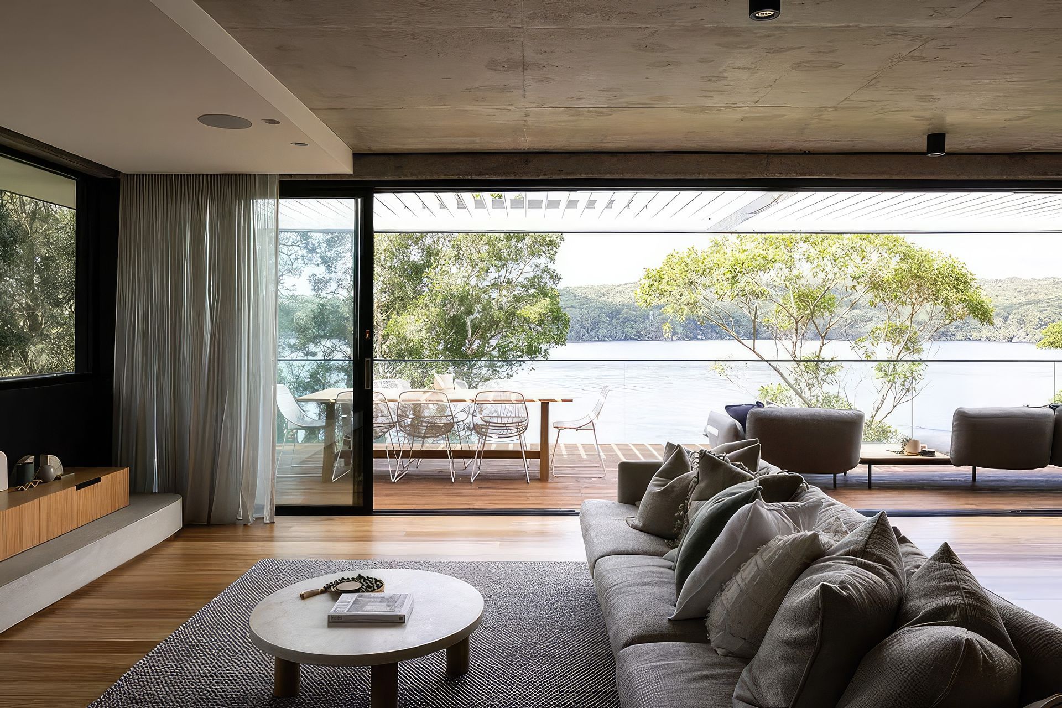
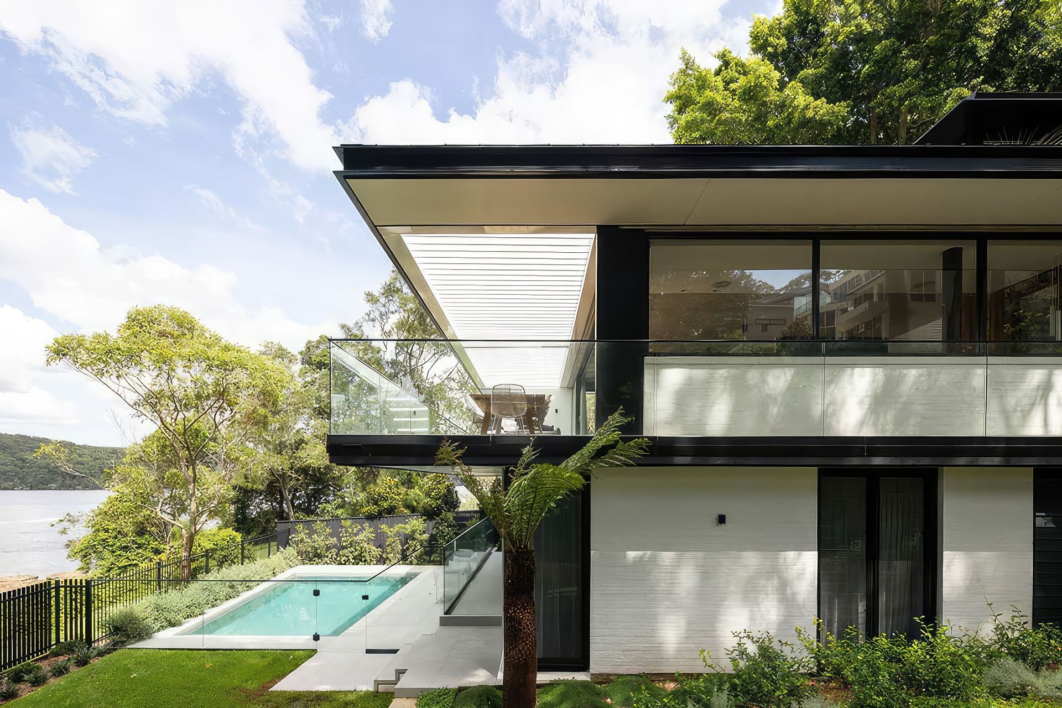

Founded
Projects Listed
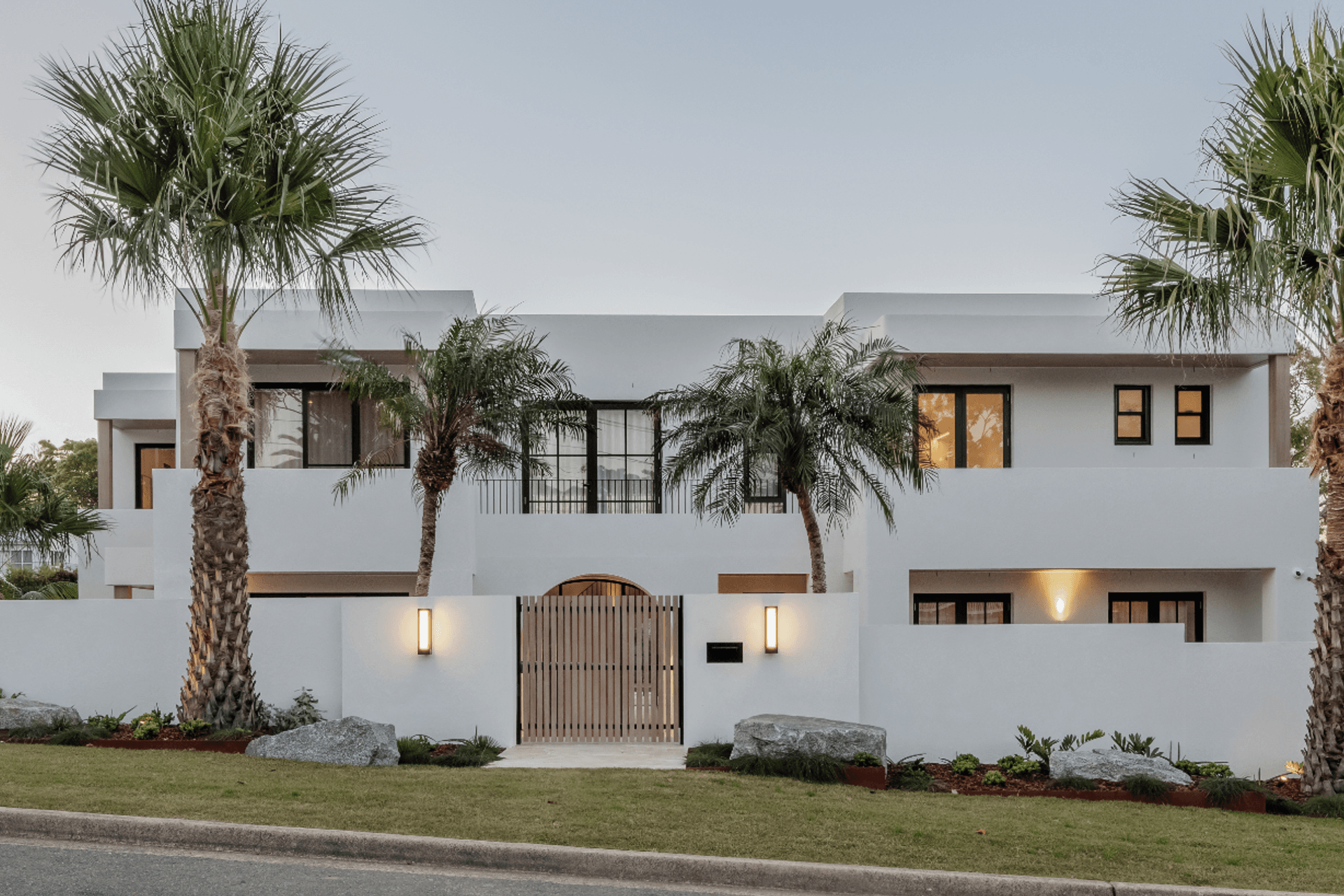
MattBuild Group.
Other People also viewed
Why ArchiPro?
No more endless searching -
Everything you need, all in one place.Real projects, real experts -
Work with vetted architects, designers, and suppliers.Designed for Australia -
Projects, products, and professionals that meet local standards.From inspiration to reality -
Find your style and connect with the experts behind it.Start your Project
Start you project with a free account to unlock features designed to help you simplify your building project.
Learn MoreBecome a Pro
Showcase your business on ArchiPro and join industry leading brands showcasing their products and expertise.
Learn More