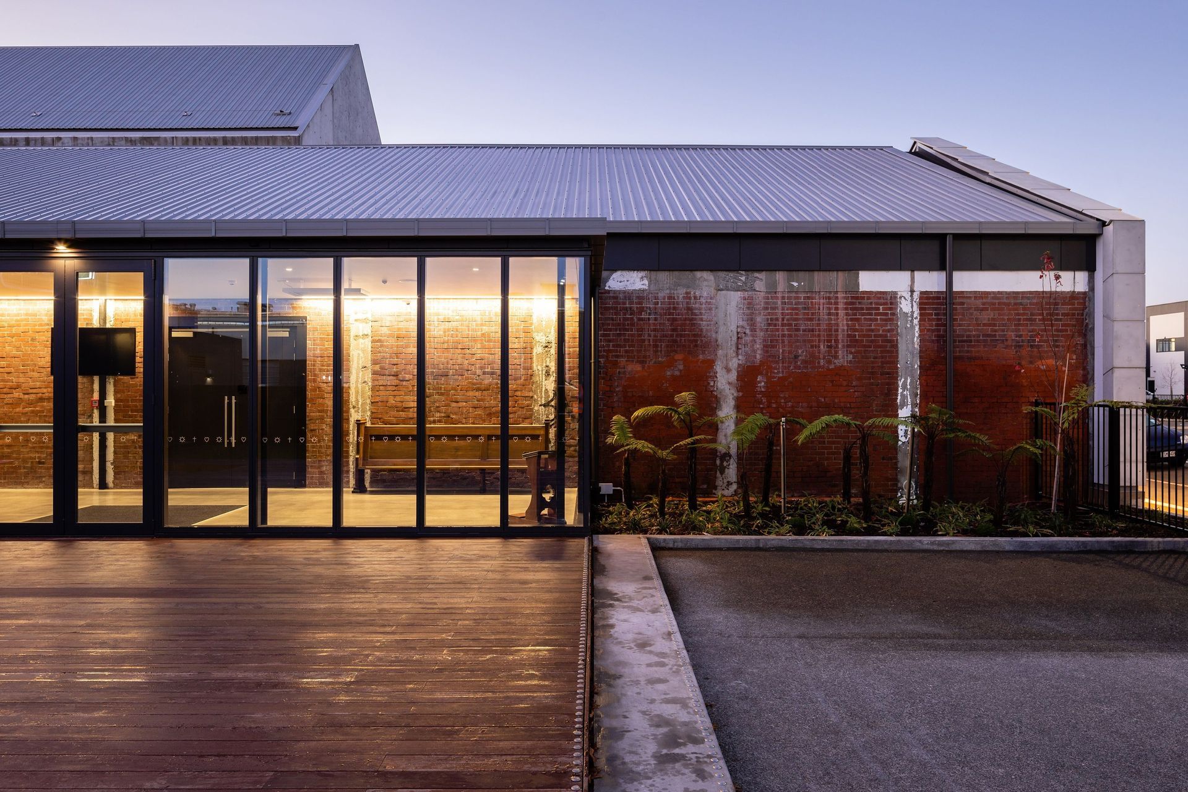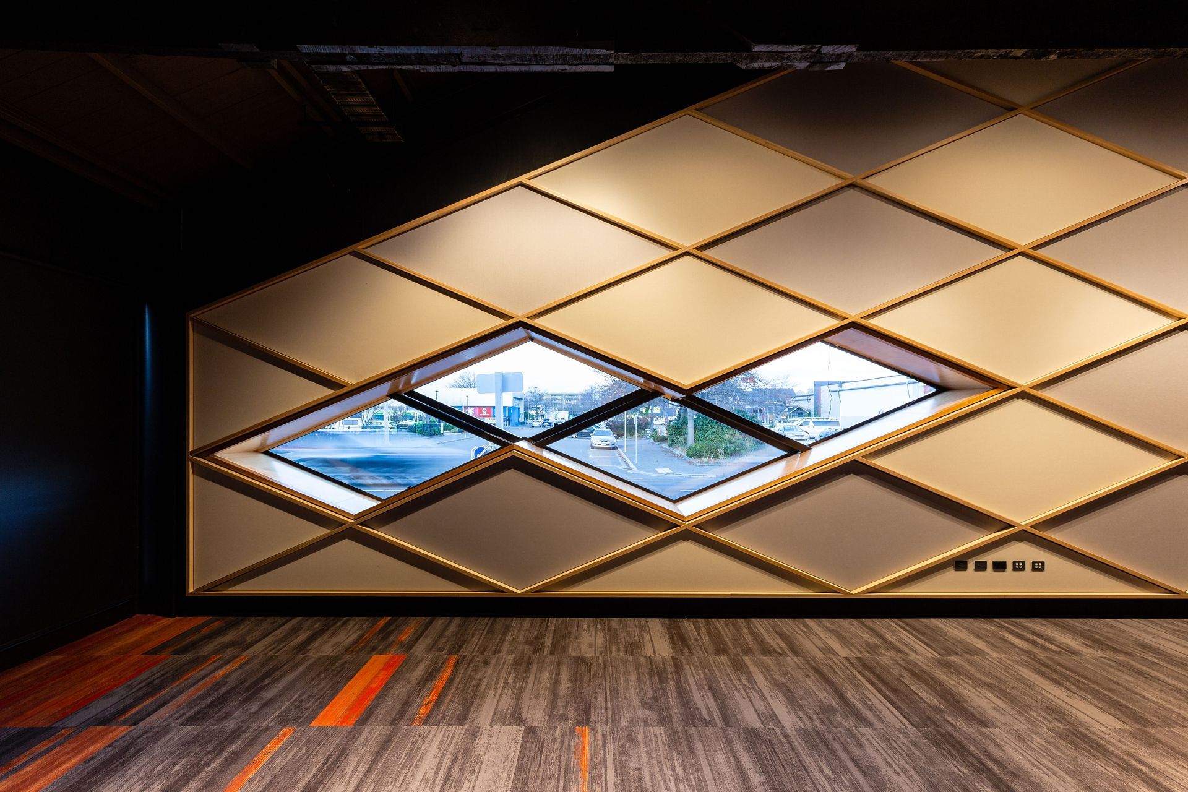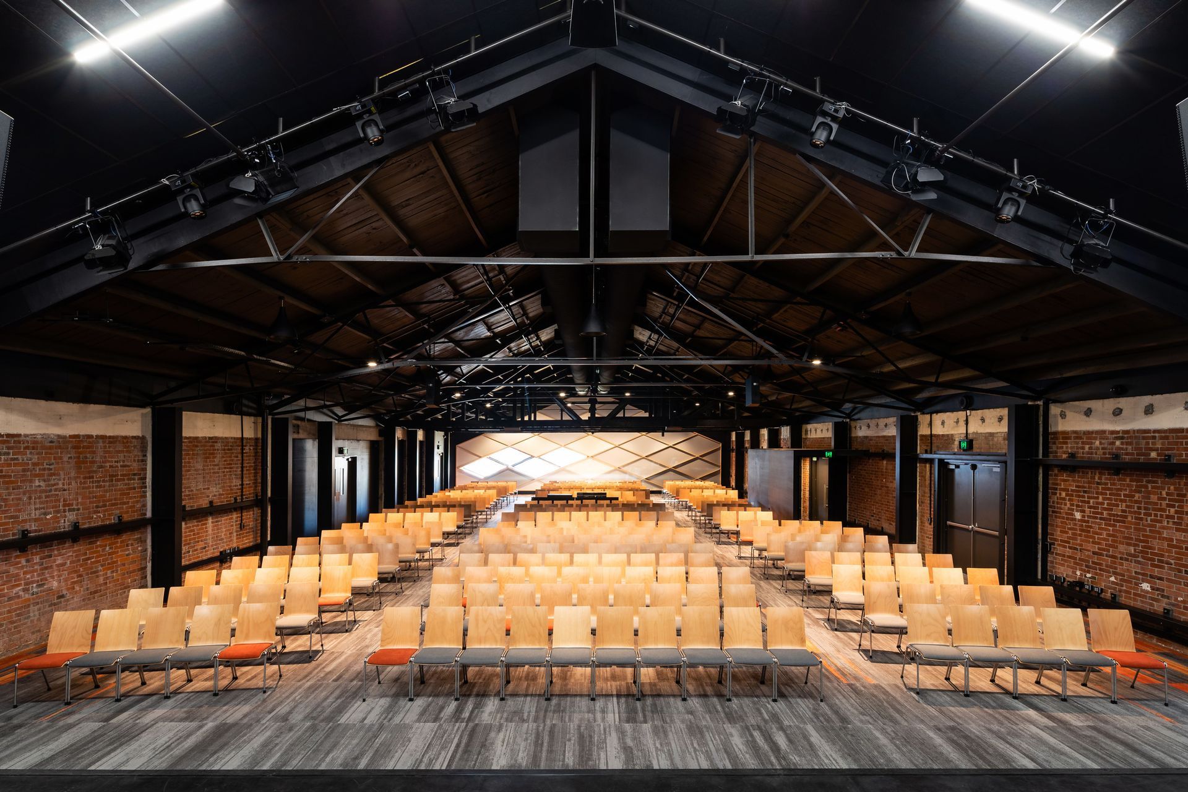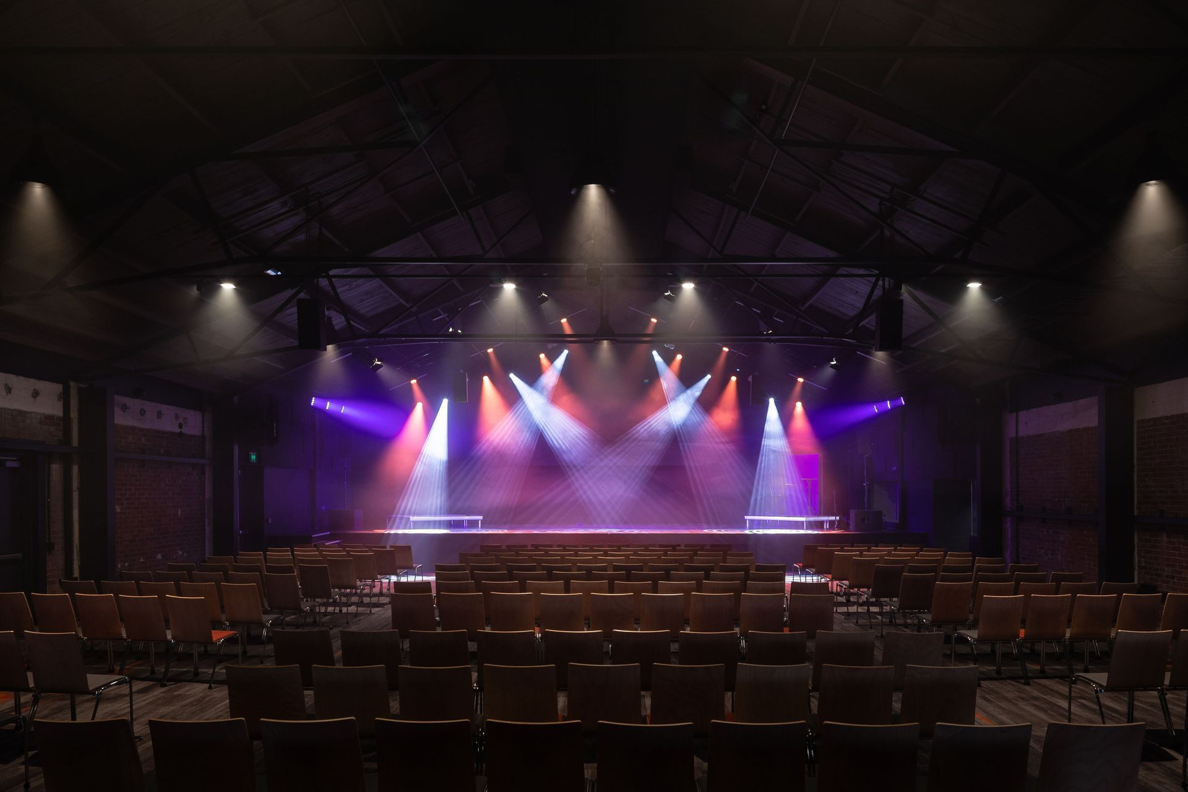The cityscape of Christchurch has changed forever with a raft of new commercial and residential buildings proliferating the city centre and suburbs. Commentators laud the new structures for the architectural opportunities they have afforded the city. At the same time, debate swirls around the fate of those historical architectural treasures that have been significantly damaged and whether restoration, at any price, is worth it or should we be looking forward and rebuild completely?
Eighty years earlier, the Hawke’s Bay earthquake all but razed Napier to the ground and much of the city was rebuilt in the prevailing architectural style of the day, making Napier, today, one of the leading Art Deco destinations in the world. Is it possible that Christchurch will find itself in a similar position in eighty years’ time?
But what of those equally historical yet lesser architectural buildings that also contribute to the patchwork of any city? Do they deserve to be demolished simply because form doesn’t match function? Or should an olive branch be extended to them as well, in recognition of their own, no less significant, contribution to our civic identity?
Located in central Christchurch, the former Mace Engineering building was unlikely to win any awards for architecture but what it offered was space and potential, two vital ingredients making it ripe for redevelopment, says Matt Gutsell, Associate Director at Sheppard & Rout
“When our clients, Majestic Church, purchased the site back in 2015–16, it was little more than a collection of individual sheds full of junk in need of industrial strengthening and decontamination.
“A large part of the project at the start was assessing what had value and what needed to be demolished. As a result, we got rid of around 15–20 per cent of the original buildings. The current site offers around 1950sqm of floor space, 1850sqm of which is original.”
Matt says the clients wanted to keep as much of the original structural elements as possible, which meant most of the work involved lies behind the walls and under the floors.
“Much of the ‘visible’ works involved creating connections between the buildings and the spaces in between to create a modern church environment in keeping with Majestic Church’ focus on social/community activities with an emphasis on the performing and visual arts.
“Majestic Church has been a significant presence in the city, having been at their former site, Majestic House, for more than 30 years and, as an organisation, has lots of different facets to what it does. This project was important on several levels, firstly, to give the congregation a physical space in which to come together to worship again; secondly, to provide a base from which to allow it to carry out its community outreach programmes and; thirdly, to provide other community organisations and businesses with a space that they, too, can utilise, so this project centred around making the spaces work for that. At the heart of all of this is a large auditorium space.”
Given the client’s brief of retaining and acknowledging the industrial sense of the buildings, the auditorium space was stripped back to the original bricks and the original timber trusses and timber sarking were maintained. Not surprisingly, given the pared-back nature of the space, acoustic break-out remediation was a big part of the consent process.
“Much of what the church does, aurally, is amplified sound, so assuring council that that sound would be sufficiently contained was critical to getting the project signed off. The client engaged an acoustic engineer right from the start and worked together to develop a suitable solution including the installation of a new, acoustically rated roof on top of the existing roof structure, the installation of acoustic-dampening materials around the new stage and the walls. The acoustic panels that make up the diamond end wall provide acoustic absorption to control reverberation over the length of the auditorium.
“All of these measures have ensured the clients’ wishes for an authentic space true to the origins of the building, as well as adherence to council guidelines, have been upheld.”
Matt says the project was fairly involved with the church initially calling for expressions of interest as part of a competition and that the eventual project expanded from that.
“Concept design for the competition took about a month. After we won the competition, the detailed design process that followed was another 12 months of working with the church to really identify what the brief was and what that programme would look like.
“Initially, we presented the project as a complete programme of works but that evolved as we went along and has since been separated into two stages. Stage 1 is as the building presents today with construction—completed in late March 2020—taking around 18 months to two years.
“Stage 2, which involves enclosing the courtyard space at the front of the site and essentially amalgamating the spaces into one large interconnected space, is hopefully earmarked for a later date.”
While the original buildings were not adversely affected by the earthquakes, Matt says the site could just as easily have been bulldozed to make way for something new.
“Since buildings such as these were first built, the area has undergone many changes, but has pretty much maintained its light industrial/commercial zoning. Unfortunately, a large portion has been given over to the rather uninspiring 1990s ‘strip mall’ aesthetic, so hopefully, by refurbishing this collection of buildings and giving it a modern-day purpose we have maintained the architectural diversity that is so important to a city’s identity.
“Post-earthquake we’ve seen a lot of large-scale, A-grade buildings take over the CBD and that has been great for Christchurch, not least of which for the city’s morale. However, the downside to that is you often price a lot of those niche businesses—the second-hand bookstores, the independent record stores and the like—out of the centre. That’s why it’s so important that we maintain these former industrial buildings on the fringes of the city because they offer an opportunity for smaller businesses/community organisations to survive and thrive and maintain a presence within the city.
“Majestic Church has scored a real win in this regard. Clever use and intention of spaces has resulted in a lot of interest from outside organisations to hold events there including the NZIA, who recently held their local awards dinner there.
“Architecturally, the project has successfully merged old with new to bring new life to these buildings. On a more intimate level, Majestic Church has incorporated items from other damaged churches into the space, graciously keeping the memory of those communities alive.”
Words by Justin Foote









































