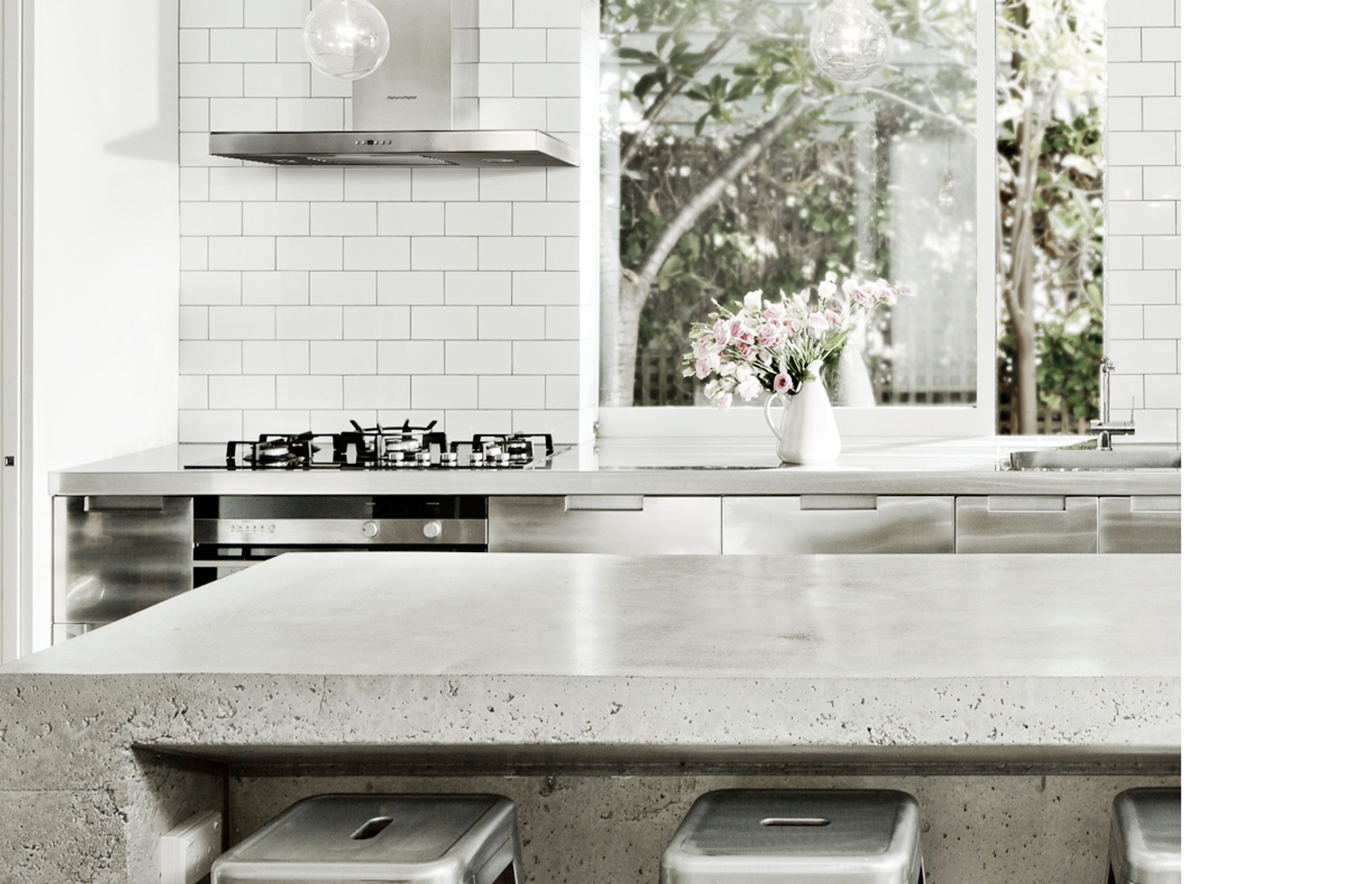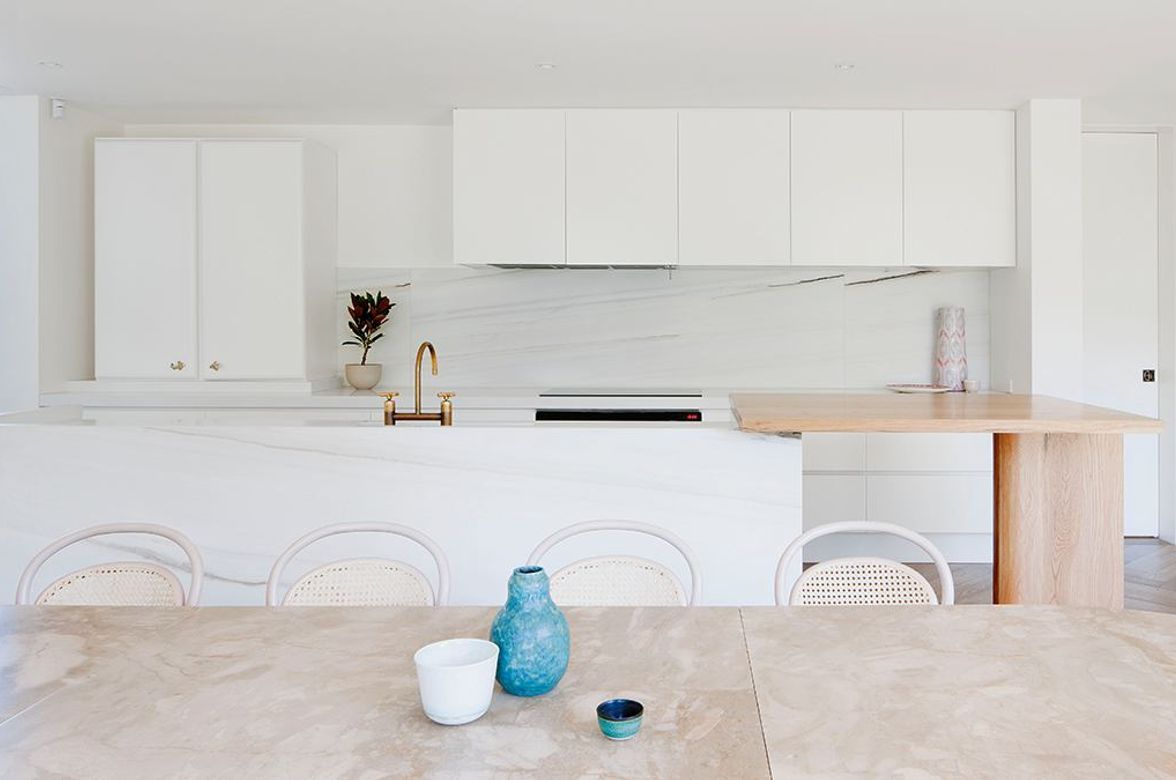Malcolm Walker
By Fisher & Paykel Appliances

CONCEPT DESIGN:
Malcolm is known for his planning to create spaces that feel comfortable to be in. The sizes, layouts and proportions relate to people and how they dwell in a home. His is an architecture of space and functionality rather than aesthetic cartwheels and inventive new forms.
This is not to say there is a lack of poetry, in this house details like a huge window in the middle of the kitchen bench, or the sunken outdoor space rimmed with seating, highlight how domestic architecture can be subtle, cosy, light and personal without needing to reinvent the wheel.
The whole rear of the ground level was pushed out to create a large living, dining and kitchen space. The kitchen was positioned at a right angle to the living and dining area, alongside the central corridor leading from the front door. Rather than push the kitchen out to be in line with the rest of the living dining space, the kitchen was staggered back slightly hiding more prosaic parts of the kitchen – the pantry, tucked furthest from the living space and the cooking zone, while the social entertaining zone is brought to the centre around the dramatic concrete island.
The original house’s double skin brick construction made the house feel very solid and dark, and the concrete island nods to those characteristics, though it now sits in a light and open space. The placement of the puncture-like square window in the middle of the kitchen, however, relieves the space from feeling too tough or oppressive. Indeed, the detailing of the window where the concrete bench seamlessly becomes the sill, and all the window furniture rolls back completely, amplifies the lightness and tangible connection to the garden outside.
DEVELOPED DESIGN:
The client was the one that suggested both the use of stainless steel on the cabinetry and the concrete island to create a tough, industrial aesthetic. While not intended, the bubbled pattern in the concrete makes the island look like marble veining and gives welcome texture against the slick tiles and stainless steel.
“You don’t design kitchens to look good. You design them to work, and then you make them look good,” Malcolm Walker explains. “I think you can get caught up in fashion. People read about the magic triangle, and the special distances, but you really have to read the building, read the people, read how the room relates, there’s a lot more to it. That’s one thing with this house, in her choice of the stainless steel and concrete, it’s good because the house is massive and solid, and so it does ride well with the house.”
There is little cluttering the space: no overhead cabinets, and even the fridge has been tucked into the pantry to maintain the unbroken horizontal lines of the benches. This is a very clever delineation of zones. The fridge sits within the pantry, clearly within the storage zone, which can be closed off (though not not completely as the door panes are clear glass), but the fridge is still in line with the back bench of the kitchen, so cleverly groups it into the cooking and prep zones.
The pantry width was specifically designed for the Fisher & Paykel ActiveSmart Ice and Water fridge, which gives an ample amount of storage when the other walls are lined with shelves of Futura plywood.
DETAIL DESIGN:
The cooking zone is an anchoring point in the kitchen with the robust 90cm Gas on Glass Cooktop sitting over the 76cm Built-in Oven. The generous size of the oven’s internal cavity and the power and space available on the cooktop means that meals are easily created for a hungry family as well as for entertaining. The stainless steel details like the metal edging line and responsive dials tie in well with the stainless steel cabinetry while the black reflective glass provides another contrasting material within the kitchen palette.
Professionals used in
Malcolm Walker
More projects from
Fisher & Paykel Appliances
About the
Professional
Fisher & Paykel has been designing products to change the way people live since 1934.
Our design philosophy is underpinned by a curiosity about people — how they live, what they do and how they use things.
This approach has helped us understand the dynamic nature of modern living, and to challenge conventional appliance design to consistently deliver products that are intuitive, timeless, and beautiful to use.
KITCHEN PERFECTION
At Fisher & Paykel, we design products according to three key principles — Ultimate Kitchen Solutions, the Beauty of Choice and Design Freedom — so you can create Kitchen Perfection.
ULTIMATE KITCHEN SOLUTIONS
To create the perfect meal, you need a suite of products working seamlessly together to create a beautiful kitchen experience. Cooking and cooling solutions that respect ingredients through the Mastery of Temperature. Exceptional dishwashing and ventilation solutions that deliver perfect results every time.
THE BEAUTY OF CHOICE
All homes are different, they demand different architectural and aesthetic responses. The Beauty of Choice is the ability to choose the perfect product style and integration option to create your perfect kitchen — for complete functionality without compromising design.
DESIGN FREEDOM
As the heart of the home, the kitchen serves as both a practical, multi-functional space and an architectural statement. Design Freedom is the ability to customise a kitchen layout with work zones that exactly suit how you want to live, cook and entertain, and personalise design details to achieve a highly considered, bespoke design.
- ArchiPro Member since2015
- Follow
- Locations
- More information










